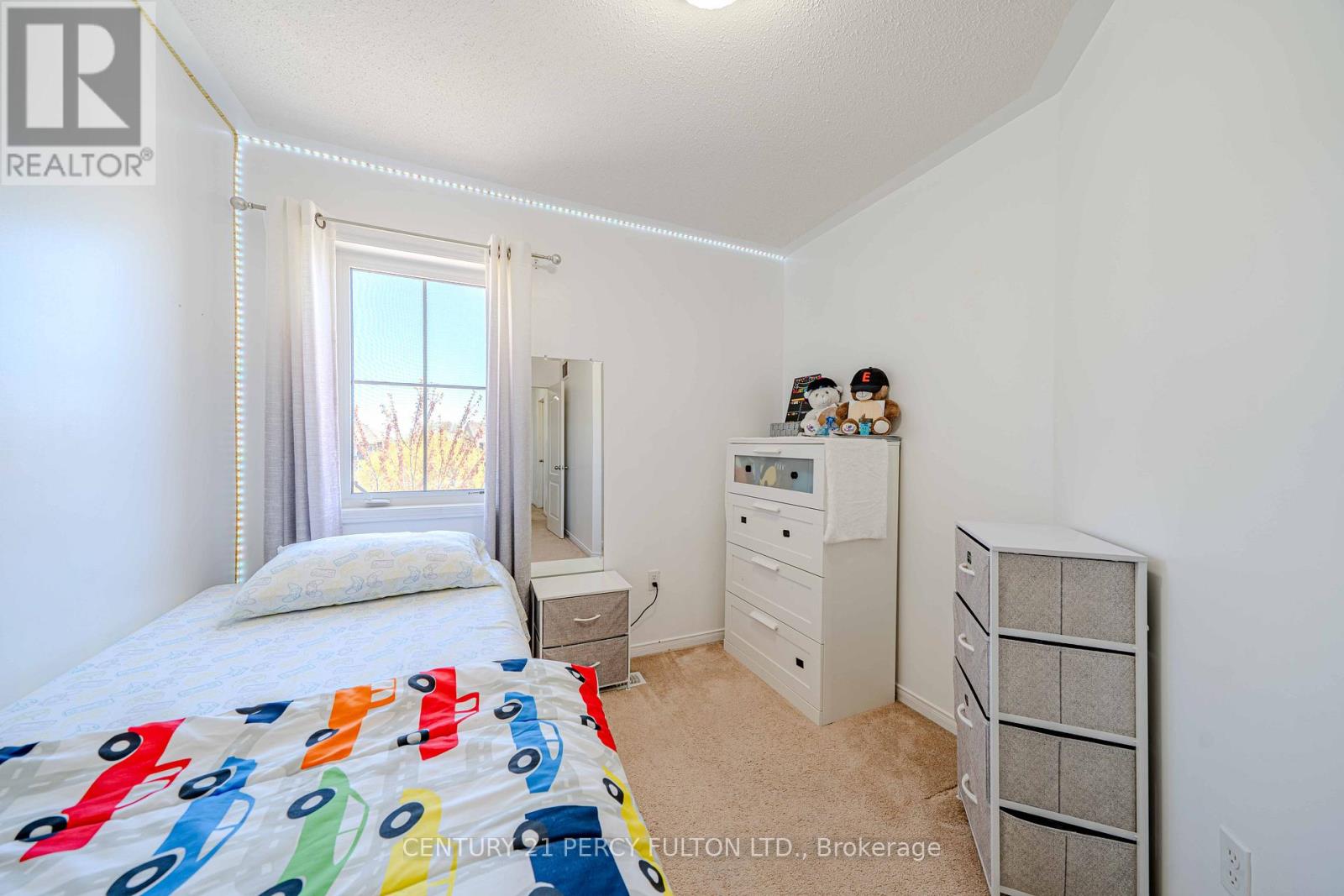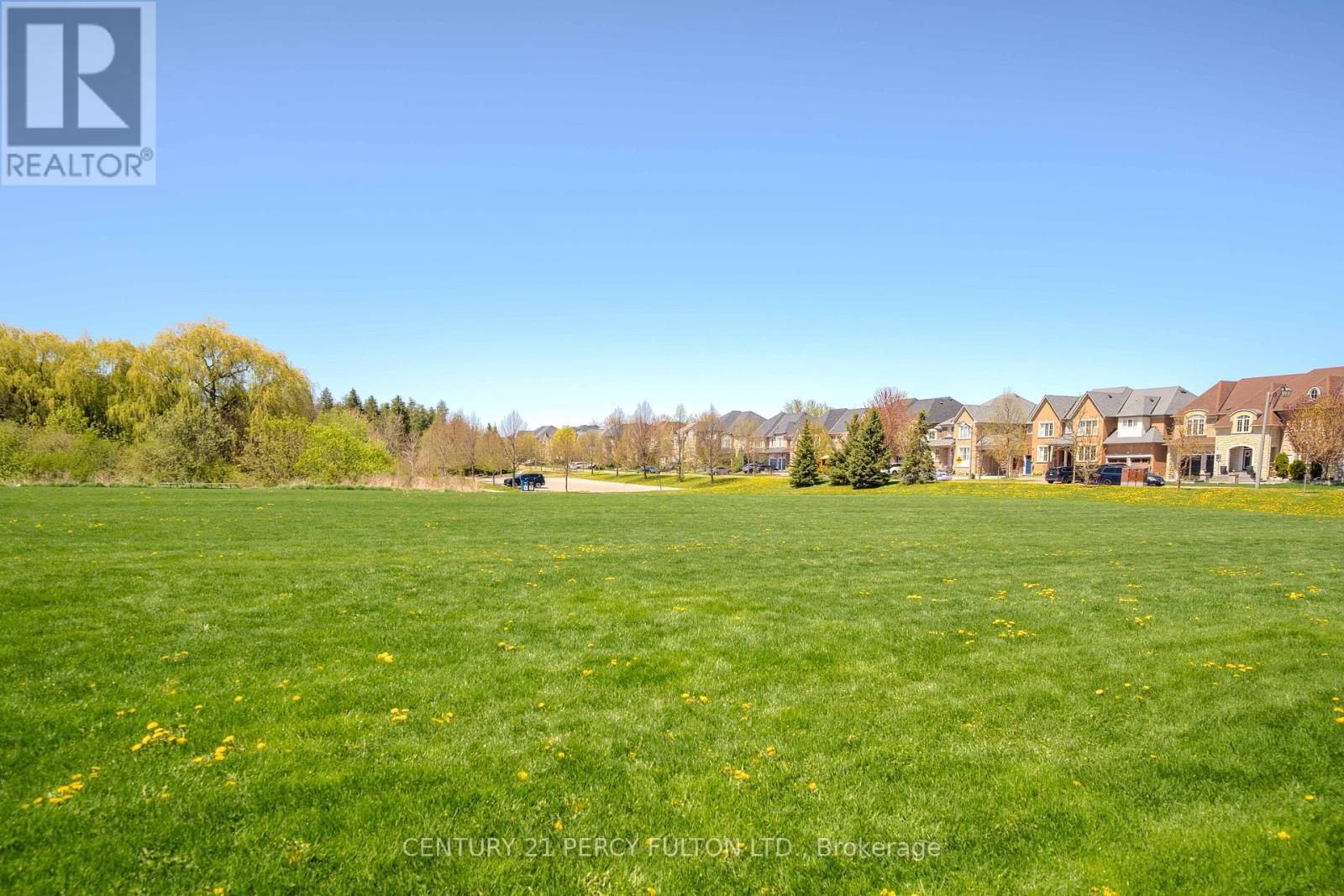11 - 22 Burtonbury Lane Ajax, Ontario L1Z 0C9
$699,800Maintenance, Parcel of Tied Land
$247.56 Monthly
Maintenance, Parcel of Tied Land
$247.56 MonthlyWelcome to Imagination Enclave in Northeast Ajax- the perfect starter home! This bright and sun-filled 3-storey townhouse offers a functional and spacious layout, featuring 3 bedrooms, 2.5 bathrooms, and a finished rec room basement with a walkout to the yard. Nestled in a family-friendly, quiet neighbourhood, this home is filled with natural light thanks to its numerous windows. The open-concept kitchen and dining area seamlessly connect to a walkout balcony, ideal for morning coffee or evening relaxation. The home also features a 1-car garage for added convenience. Located close to schools, public transit, and major highways, this home is perfect for commuters and families alike. Plus, the POTL fees include snow removal, garbage pickup, front lawn mowing, visitor parking and more, making for easy living. Dont miss this opportunity to own a beautifully maintained townhome in a thriving community! (id:61476)
Property Details
| MLS® Number | E12145655 |
| Property Type | Single Family |
| Community Name | Northeast Ajax |
| Amenities Near By | Park, Public Transit |
| Parking Space Total | 2 |
Building
| Bathroom Total | 3 |
| Bedrooms Above Ground | 3 |
| Bedrooms Total | 3 |
| Age | 6 To 15 Years |
| Appliances | Dishwasher, Dryer, Garage Door Opener, Microwave, Stove, Washer, Window Coverings, Refrigerator |
| Basement Development | Finished |
| Basement Type | N/a (finished) |
| Construction Style Attachment | Attached |
| Cooling Type | Central Air Conditioning |
| Exterior Finish | Brick |
| Flooring Type | Hardwood, Ceramic |
| Foundation Type | Poured Concrete |
| Half Bath Total | 1 |
| Heating Fuel | Natural Gas |
| Heating Type | Forced Air |
| Stories Total | 3 |
| Size Interior | 1,100 - 1,500 Ft2 |
| Type | Row / Townhouse |
| Utility Water | Municipal Water |
Parking
| Garage |
Land
| Acreage | No |
| Land Amenities | Park, Public Transit |
| Sewer | Sanitary Sewer |
Rooms
| Level | Type | Length | Width | Dimensions |
|---|---|---|---|---|
| Main Level | Living Room | 4.57 m | 3.66 m | 4.57 m x 3.66 m |
| Main Level | Dining Room | 4.57 m | 3.05 m | 4.57 m x 3.05 m |
| Main Level | Kitchen | 2.74 m | 3.66 m | 2.74 m x 3.66 m |
| Upper Level | Primary Bedroom | 3.96 m | 3.35 m | 3.96 m x 3.35 m |
| Upper Level | Bedroom 2 | 5.79 m | 2.44 m | 5.79 m x 2.44 m |
| Upper Level | Bedroom 3 | 6.07 m | 4.27 m | 6.07 m x 4.27 m |
| Ground Level | Recreational, Games Room | 4.57 m | 3.05 m | 4.57 m x 3.05 m |
Contact Us
Contact us for more information





















































