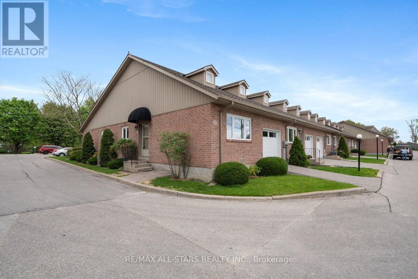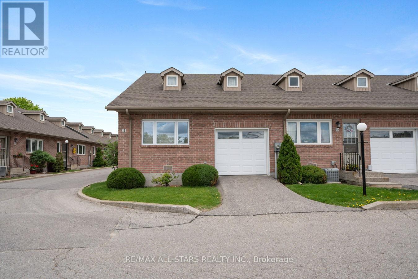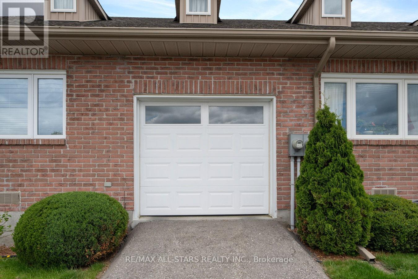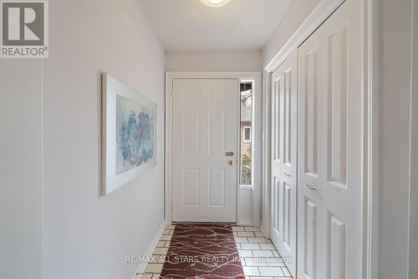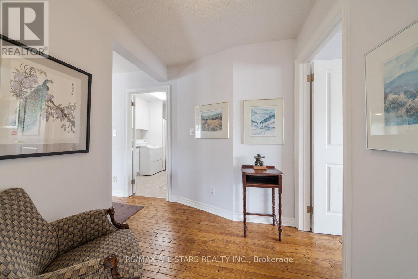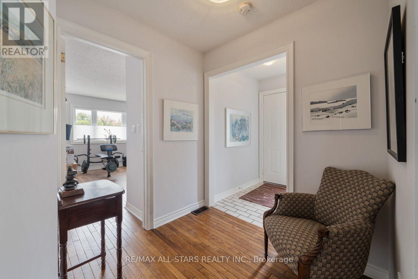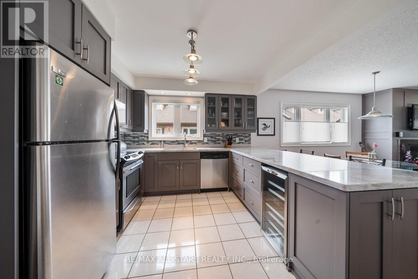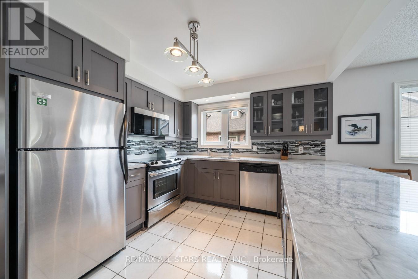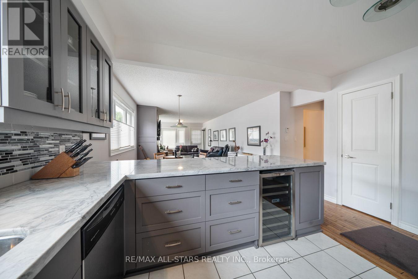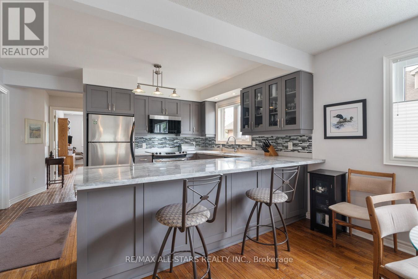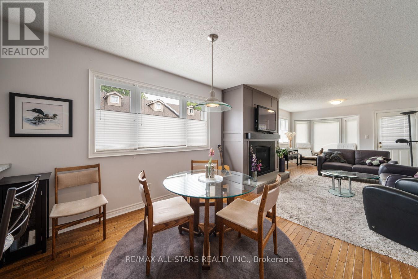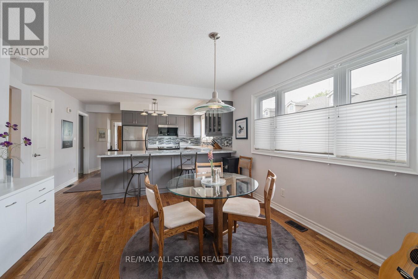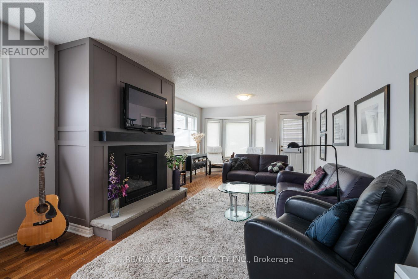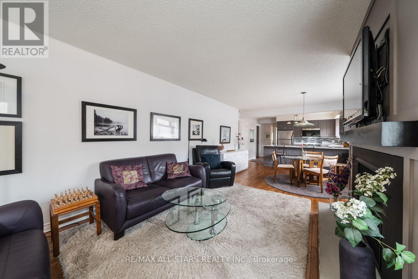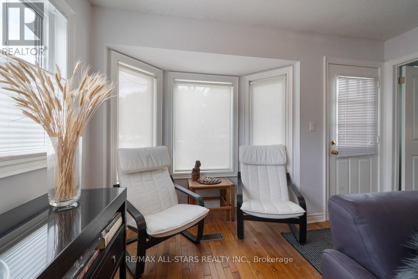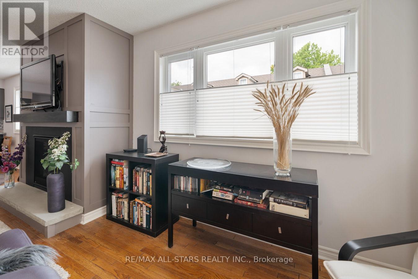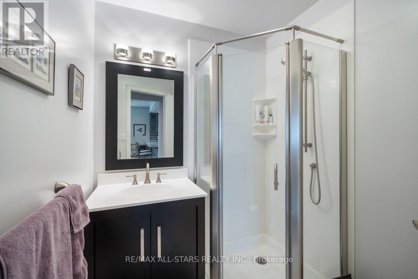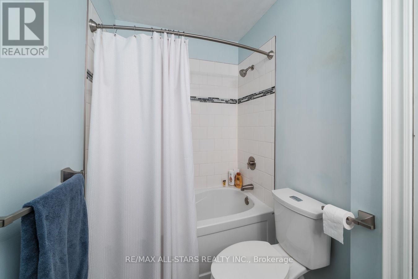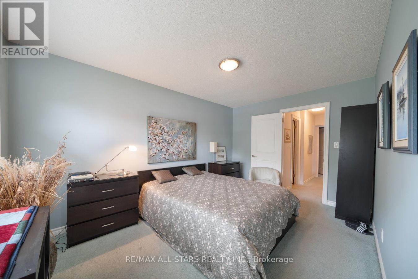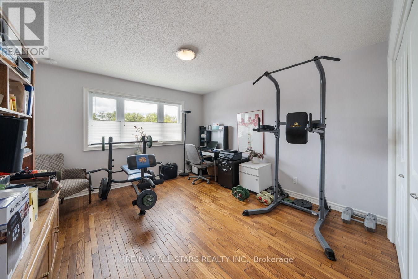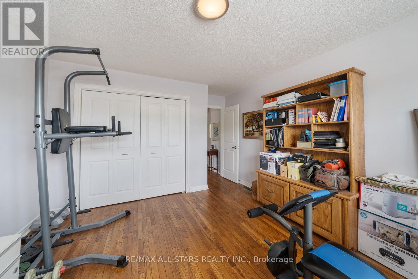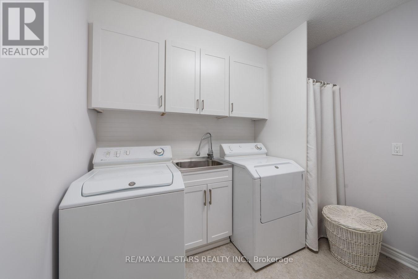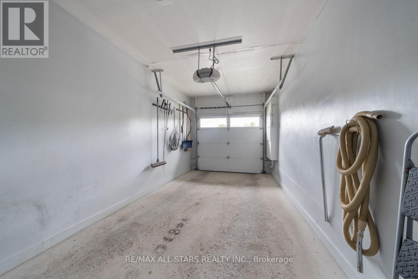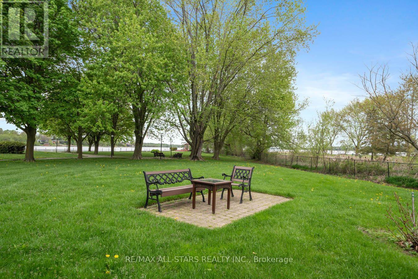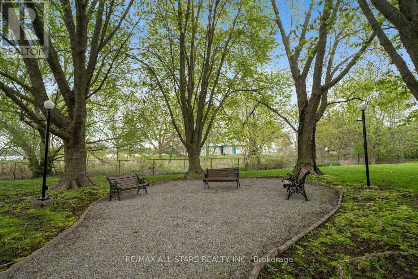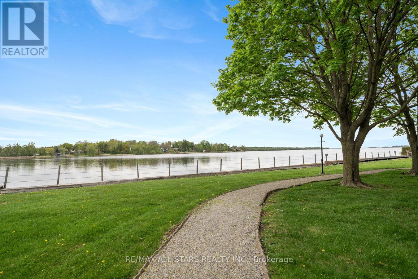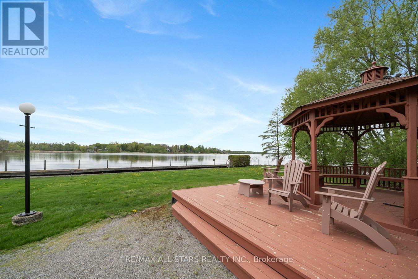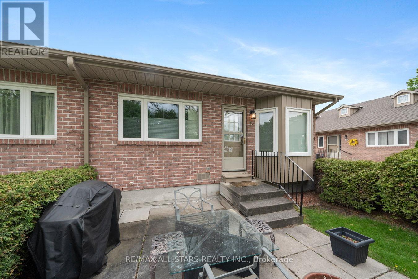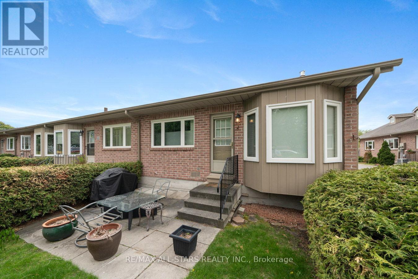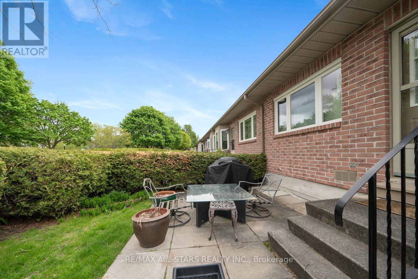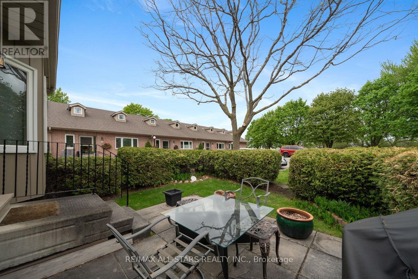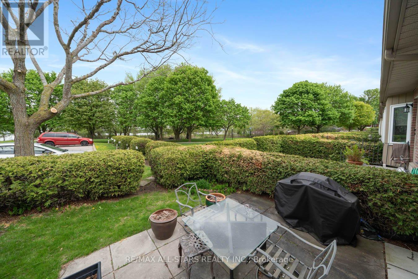11 - 234 Water Street Scugog, Ontario L9L 1C4
$989,900Maintenance, Insurance, Parking, Common Area Maintenance, Water
$1,089.73 Monthly
Maintenance, Insurance, Parking, Common Area Maintenance, Water
$1,089.73 MonthlyTwo bedroom bungalow end unit condominium with single garage in Leewind Condominium community; excellent location within downtown Port Perry for ease of access to shops, banks, restaurants, library, Palmer Park, Lake Scugog and more! Nicely updated home- kitchen with breakfast bar, granite countertops, stainless steel appliances and overlooking dining and living room; natural gas fireplace in living and large windows for loads of natural light; hardwood floor through most rooms; spacious primary suite with window looking across Palmer Park , double closet and updated 4pc ensuite; 2nd bedroom with double closet; laundry room with good storage and direct access to garage. Neutral decor throughout- easily move in and enjoy right away. Forced air gas furnace (+/- 2021) and central air .Monthly condo fee $1089.73 covers common elements, lawn maintenance, snow clearing and building maintenance, water (id:61476)
Property Details
| MLS® Number | E12154061 |
| Property Type | Single Family |
| Community Name | Port Perry |
| Amenities Near By | Marina, Park, Public Transit |
| Community Features | Pet Restrictions |
| Features | Irregular Lot Size, In Suite Laundry |
| Parking Space Total | 1 |
| Structure | Patio(s) |
| View Type | Lake View |
Building
| Bathroom Total | 2 |
| Bedrooms Above Ground | 2 |
| Bedrooms Total | 2 |
| Age | 31 To 50 Years |
| Amenities | Fireplace(s) |
| Appliances | Water Heater, Central Vacuum, Dishwasher, Dryer, Garage Door Opener, Microwave, Stove, Washer, Window Coverings, Refrigerator |
| Architectural Style | Bungalow |
| Cooling Type | Central Air Conditioning |
| Exterior Finish | Brick |
| Fireplace Present | Yes |
| Fireplace Total | 1 |
| Flooring Type | Hardwood |
| Foundation Type | Concrete |
| Heating Fuel | Natural Gas |
| Heating Type | Forced Air |
| Stories Total | 1 |
| Size Interior | 1,200 - 1,399 Ft2 |
Parking
| Garage |
Land
| Acreage | No |
| Land Amenities | Marina, Park, Public Transit |
| Surface Water | Lake/pond |
Rooms
| Level | Type | Length | Width | Dimensions |
|---|---|---|---|---|
| Main Level | Kitchen | 4.05 m | 5.87 m | 4.05 m x 5.87 m |
| Main Level | Living Room | 4.05 m | 5.68 m | 4.05 m x 5.68 m |
| Main Level | Primary Bedroom | 3.04 m | 4.38 m | 3.04 m x 4.38 m |
| Main Level | Bedroom 2 | 3.93 m | 3.73 m | 3.93 m x 3.73 m |
| Main Level | Laundry Room | 2.66 m | 2.4 m | 2.66 m x 2.4 m |
Contact Us
Contact us for more information


