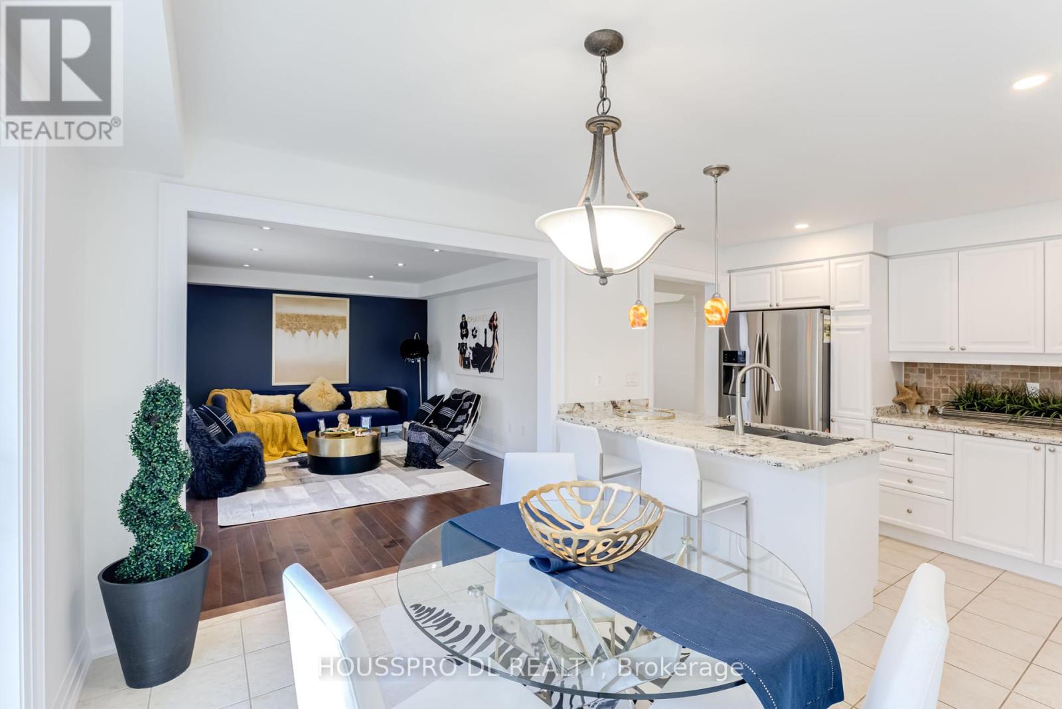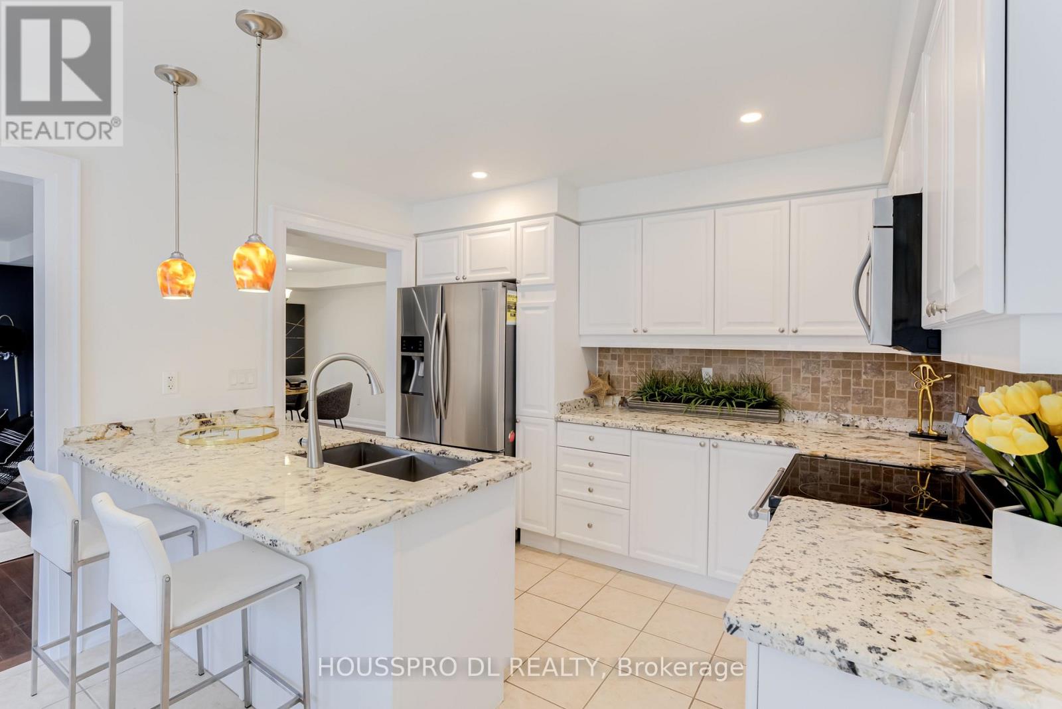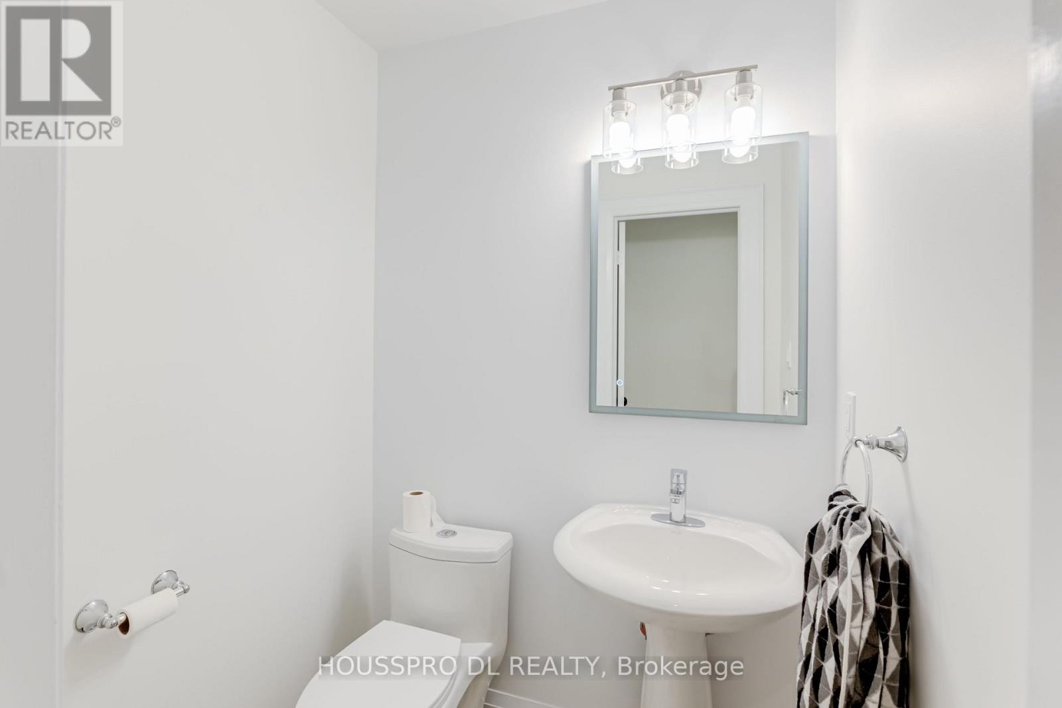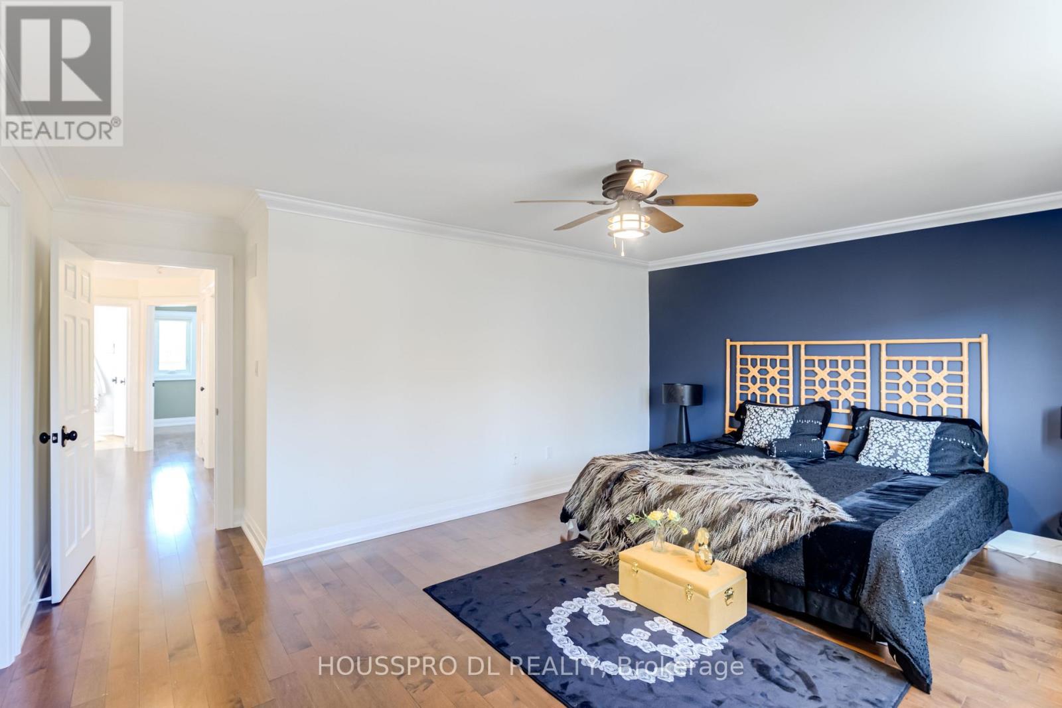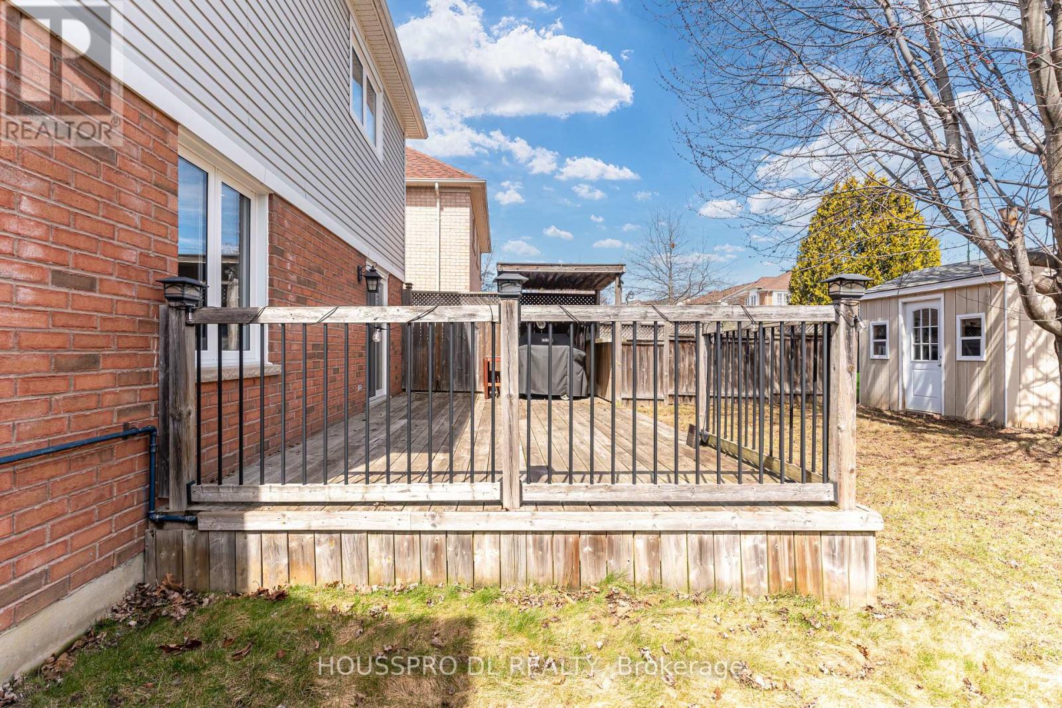5 Bedroom
4 Bathroom
2,000 - 2,500 ft2
Fireplace
Central Air Conditioning
Forced Air
$988,877
"Beauty On The Park, Nestled In One Of The Most Exclusive Spots On The Street, 11 Baycliffe Sits Pretty, Offering Unparalleled Views And A Serene Location. A True Gem That Combines Elegance And Prime Positioning,This Property Is A Standout."Enjoy Your Morning Coffee Or Dine On Your Front Porch While Watching Your Kids Play At The Iconic Baycliffe Park.Nestled In One Of Whitby's Most Picturesque And Vibrant Neighbourhoods This Stunning Home Offers A Lifestyle Of Comfort And Luxury,Just Steps Away From Some Of The City's Best Outdoor Amenities.With Minutes To Park ,Trails, Shops, Restaurants, Ravines And A Short Drive To Major Highways Getting Anywhere Is A Breeze.Immerse Yourself In This Lavish Estate With Refined Living, Luxury, And Elegance.The Grandiose Foyer Allows Ample Natural Light To Flood The House All-Through. The Main Floor Features An Open-Concept Floor Plan Ideal For Entertaining Friends And Family,Large Enough To Host Parties Of Any Size.Family Overl.The Kitchen ,Formal Dining W Decorative Column,The Heart Of The Home Is The Modern Gourmet Chefs Eat-In Kitchen With A Breakfast Area And Walk-Out To The Backyard.Alluring Powder Room Compl.The Main Floor Plan.Heading To The Second Floor,You Will Find 4 Large Bedrooms,Modern 5 Pc Hall Bathroom And A Zen 5Pc Primary Ensuite Ideal For Relaxing After A Long Day Of Work, This Peaceful, Very Private Sanctuary Compl.The 2nd Fl. Plan.The Ultimate Man Cave, Recreation/Media Room Awaits You On The Finished Lower Level.With A Generous Size Bedroom This Space Is Ideal For Extended Family, In-Law Quarters, Teens, Office Space, Or Guests.With An Abundance Of Natural Light And Ample Storage Space,This Artfully Designed Beauty Is Unrivalled With It's Exquisite Features And Design. It Is An Ideal Home For A Family Of Any Size And Is A Short Distance To Everything A Young Family Needs."11 Baycliffe Is More Than Just A Home,It's A Lifestyle, Discover Your Next Chapter On Baycliffe And Welcome To A New Way Of Living ... (id:61476)
Open House
This property has open houses!
Starts at:
2:00 pm
Ends at:
4:00 pm
Property Details
|
MLS® Number
|
E12068646 |
|
Property Type
|
Single Family |
|
Community Name
|
Williamsburg |
|
Parking Space Total
|
4 |
Building
|
Bathroom Total
|
4 |
|
Bedrooms Above Ground
|
4 |
|
Bedrooms Below Ground
|
1 |
|
Bedrooms Total
|
5 |
|
Appliances
|
Dishwasher, Dryer, Garage Door Opener, Jacuzzi, Microwave, Oven, Stove, Water Heater, Washer, Refrigerator |
|
Basement Development
|
Finished |
|
Basement Type
|
N/a (finished) |
|
Construction Style Attachment
|
Detached |
|
Cooling Type
|
Central Air Conditioning |
|
Exterior Finish
|
Brick |
|
Fireplace Present
|
Yes |
|
Foundation Type
|
Unknown |
|
Half Bath Total
|
1 |
|
Heating Fuel
|
Natural Gas |
|
Heating Type
|
Forced Air |
|
Stories Total
|
2 |
|
Size Interior
|
2,000 - 2,500 Ft2 |
|
Type
|
House |
|
Utility Water
|
Municipal Water |
Parking
Land
|
Acreage
|
No |
|
Sewer
|
Sanitary Sewer |
|
Size Depth
|
110 Ft ,8 In |
|
Size Frontage
|
39 Ft ,4 In |
|
Size Irregular
|
39.4 X 110.7 Ft |
|
Size Total Text
|
39.4 X 110.7 Ft |
Rooms
| Level |
Type |
Length |
Width |
Dimensions |
|
Basement |
Bathroom |
|
|
Measurements not available |
|
Basement |
Den |
3.5 m |
2.34 m |
3.5 m x 2.34 m |
|
Basement |
Recreational, Games Room |
5.1 m |
3.38 m |
5.1 m x 3.38 m |
|
Basement |
Bedroom |
2.9 m |
2.83 m |
2.9 m x 2.83 m |
|
Main Level |
Family Room |
4.78 m |
3.59 m |
4.78 m x 3.59 m |
|
Main Level |
Dining Room |
3.7 m |
3.26 m |
3.7 m x 3.26 m |
|
Main Level |
Kitchen |
3.3 m |
2.78 m |
3.3 m x 2.78 m |
|
Main Level |
Eating Area |
3.28 m |
2.57 m |
3.28 m x 2.57 m |
|
Upper Level |
Primary Bedroom |
5.12 m |
3.98 m |
5.12 m x 3.98 m |
|
Upper Level |
Bedroom 2 |
3.21 m |
3.04 m |
3.21 m x 3.04 m |
|
Upper Level |
Bedroom 3 |
3.86 m |
3.22 m |
3.86 m x 3.22 m |
|
Upper Level |
Bedroom 4 |
3.76 m |
3.48 m |
3.76 m x 3.48 m |
|
Ground Level |
Laundry Room |
|
|
Measurements not available |












