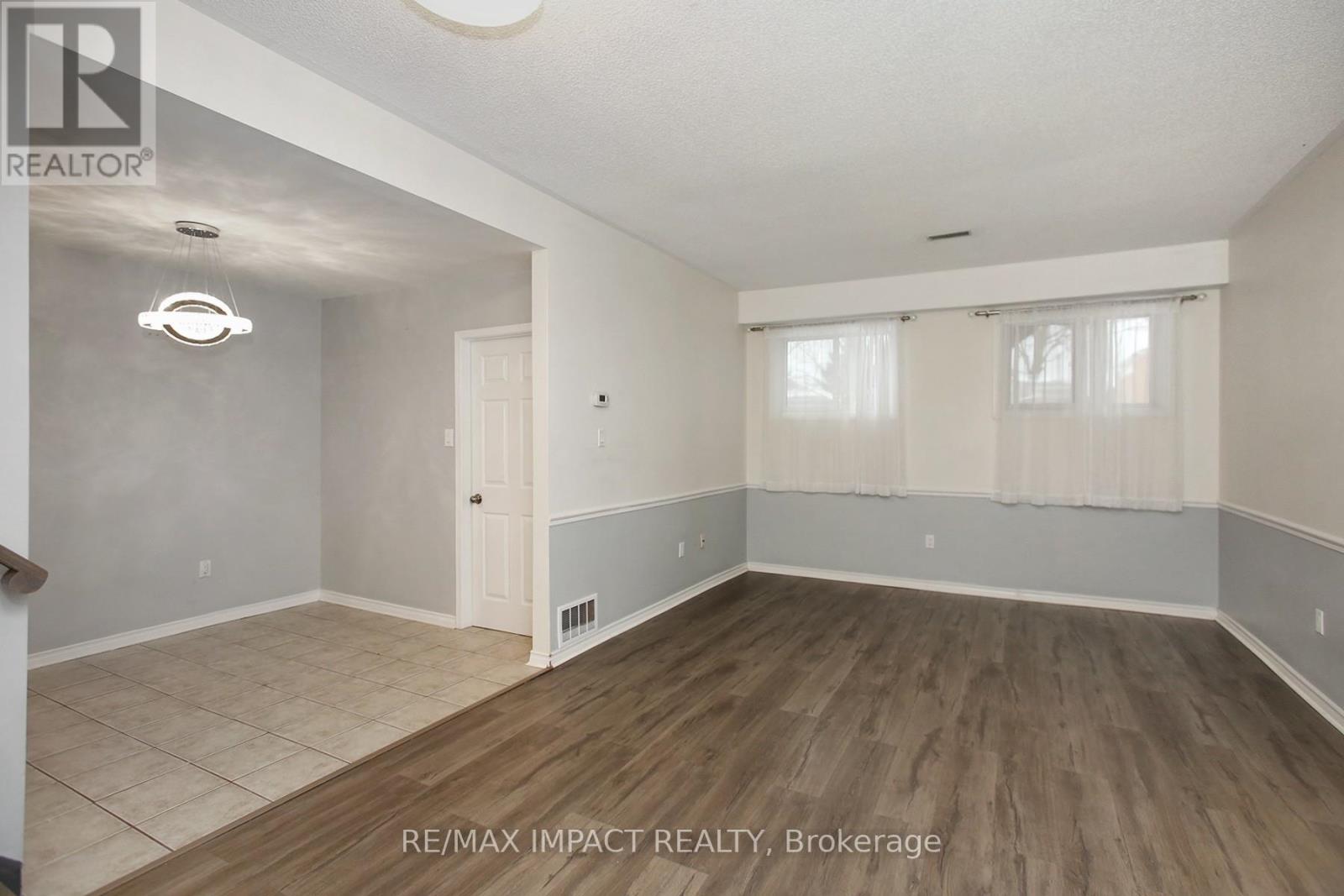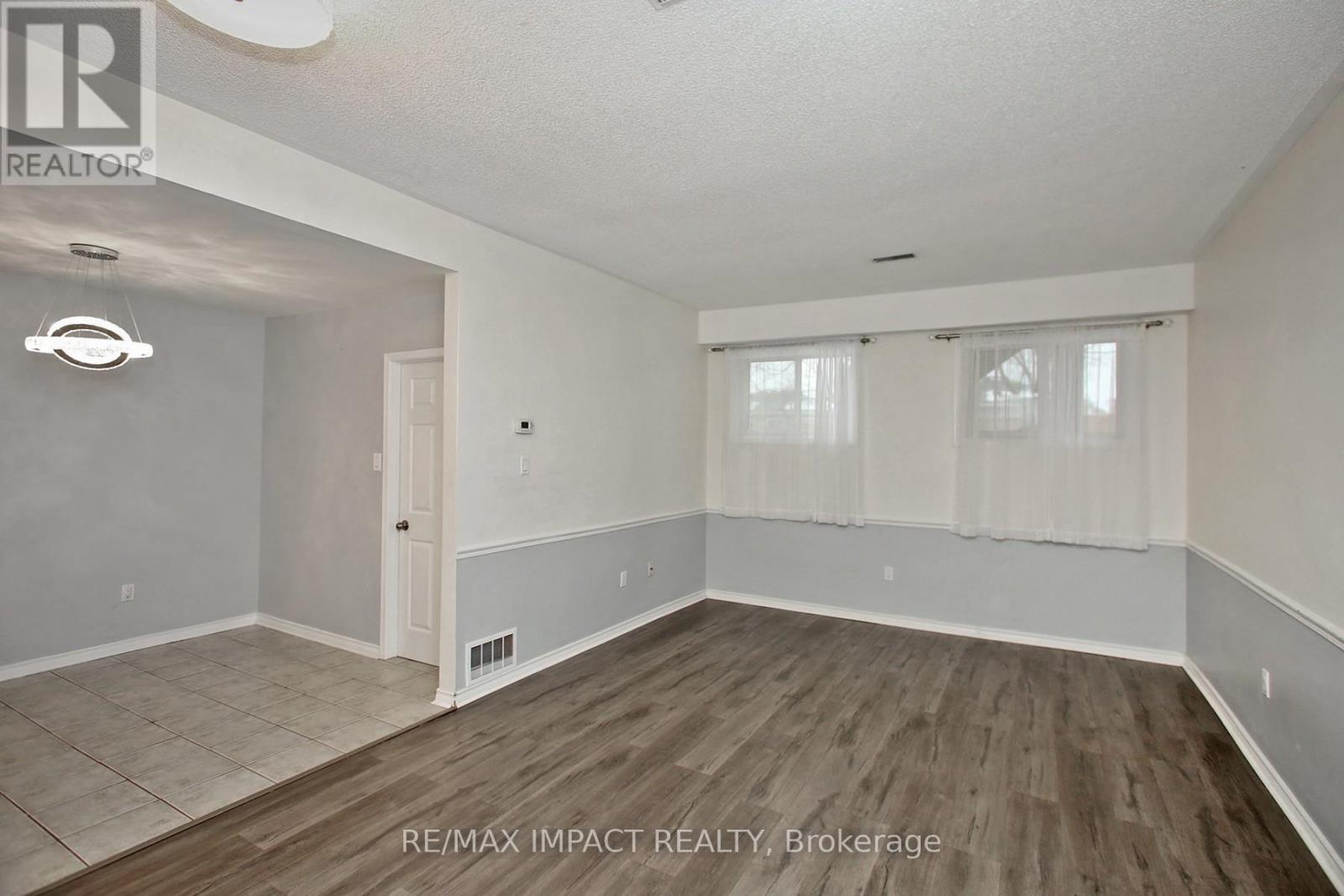3 Bedroom
2 Bathroom
Raised Bungalow
Central Air Conditioning
Forced Air
$749,900
This detached raised bungalow is located in a highly desirable, family-oriented neighborhood with convenient access to a wide array of amenities. The open-concept layout features- three (3) bedrooms, two (2) full bathrooms, a single-car garage, a well-appointed living and dining area, a modern kitchen, energy-efficient LED lighting. The primary bedroom includes a semi-ensuite bathroom and direct access to a spacious deck that overlooks a generously sized, fully fenced backyard. A substantial driveway provides ample parking. Recent improvements include new laminate flooring throughout, a roof replacement, window replacements, and central air installation. This residence is presented in move-in ready condition. (id:61476)
Property Details
|
MLS® Number
|
E12062928 |
|
Property Type
|
Single Family |
|
Community Name
|
Bowmanville |
|
Parking Space Total
|
3 |
Building
|
Bathroom Total
|
2 |
|
Bedrooms Above Ground
|
3 |
|
Bedrooms Total
|
3 |
|
Architectural Style
|
Raised Bungalow |
|
Basement Development
|
Finished |
|
Basement Type
|
Full (finished) |
|
Construction Style Attachment
|
Link |
|
Cooling Type
|
Central Air Conditioning |
|
Exterior Finish
|
Brick, Vinyl Siding |
|
Flooring Type
|
Ceramic, Laminate |
|
Foundation Type
|
Concrete |
|
Heating Fuel
|
Natural Gas |
|
Heating Type
|
Forced Air |
|
Stories Total
|
1 |
|
Type
|
House |
|
Utility Water
|
Municipal Water |
Parking
Land
|
Acreage
|
No |
|
Sewer
|
Sanitary Sewer |
|
Size Depth
|
114 Ft ,6 In |
|
Size Frontage
|
29 Ft ,6 In |
|
Size Irregular
|
29.53 X 114.5 Ft |
|
Size Total Text
|
29.53 X 114.5 Ft |
Rooms
| Level |
Type |
Length |
Width |
Dimensions |
|
Basement |
Kitchen |
3.01 m |
2.43 m |
3.01 m x 2.43 m |
|
Basement |
Dining Room |
2.65 m |
2.4 m |
2.65 m x 2.4 m |
|
Basement |
Living Room |
3.65 m |
5.79 m |
3.65 m x 5.79 m |
|
Upper Level |
Primary Bedroom |
2.77 m |
4.29 m |
2.77 m x 4.29 m |
|
Upper Level |
Bedroom 2 |
4.35 m |
2.25 m |
4.35 m x 2.25 m |
|
Upper Level |
Bedroom 3 |
2.86 m |
4.08 m |
2.86 m x 4.08 m |





























