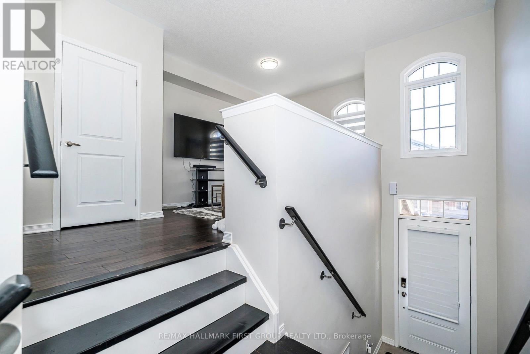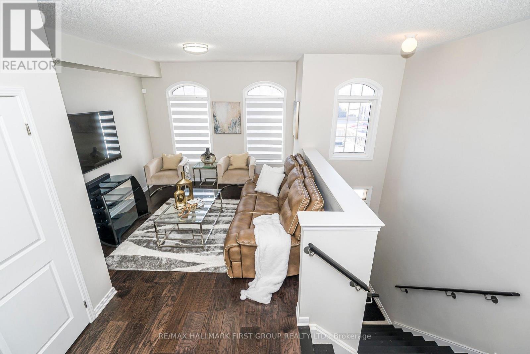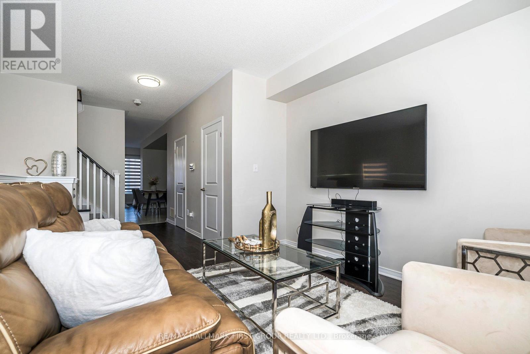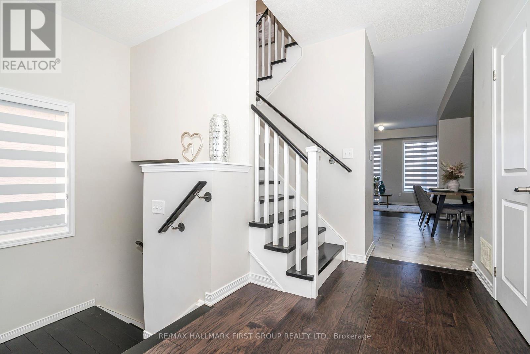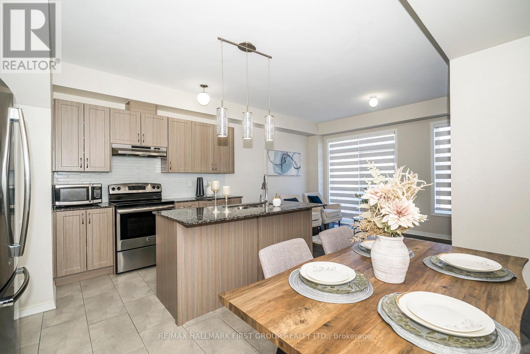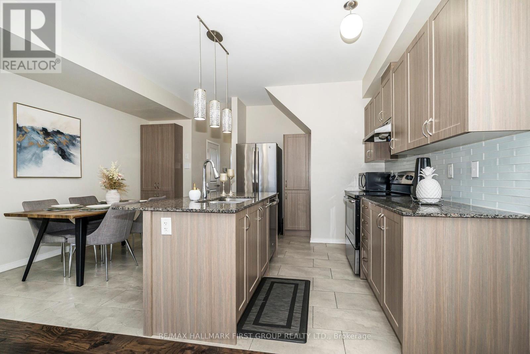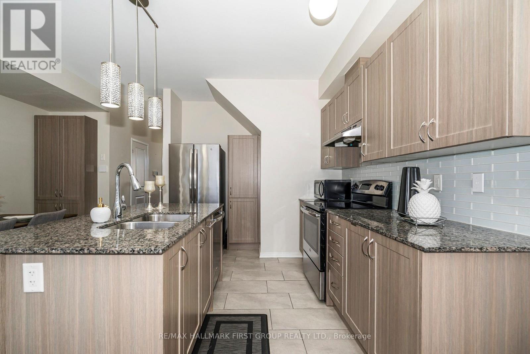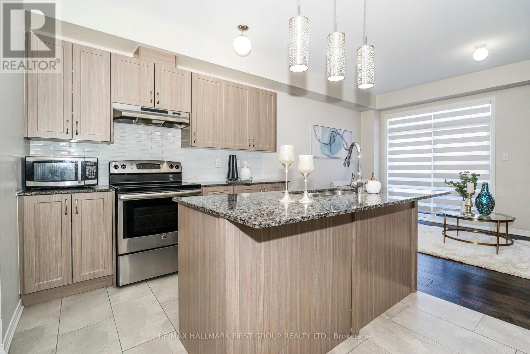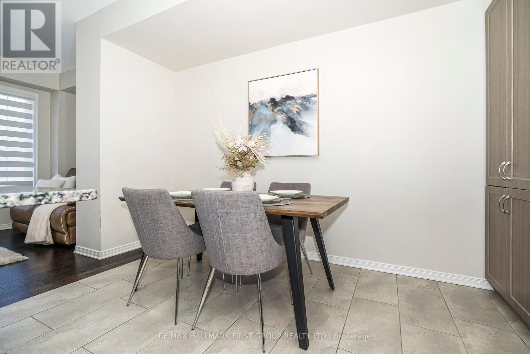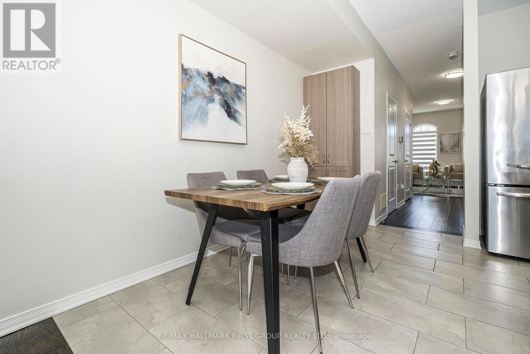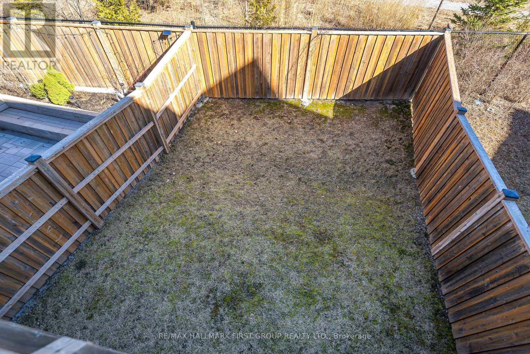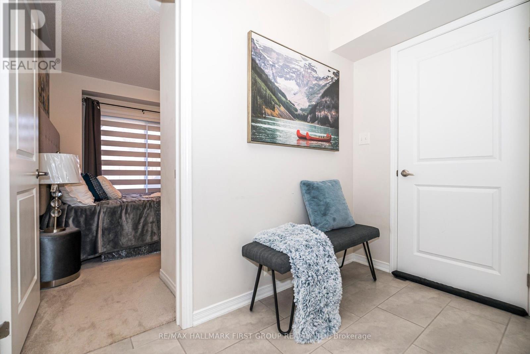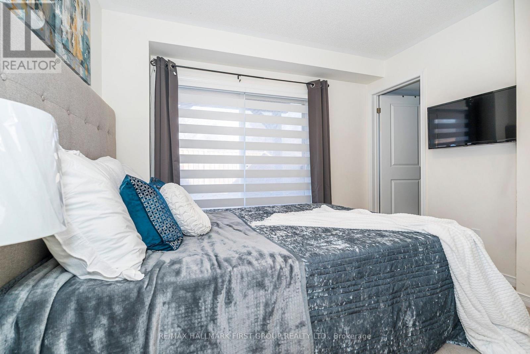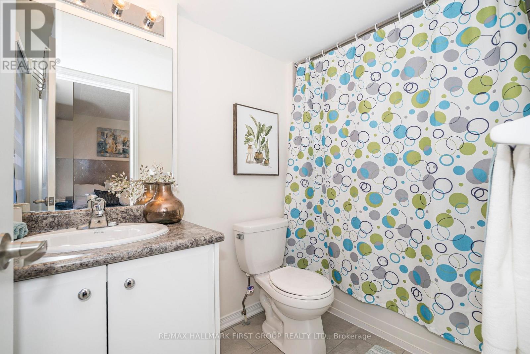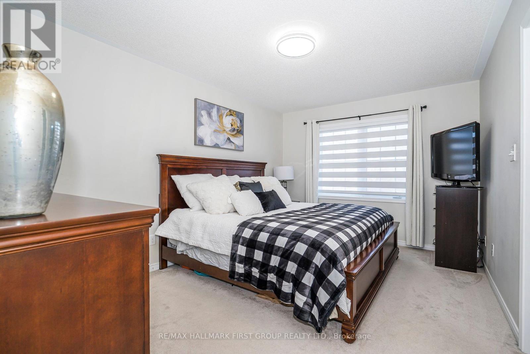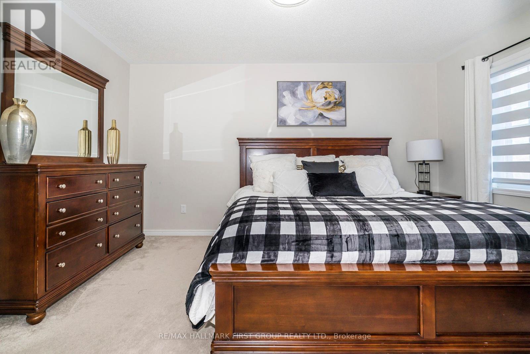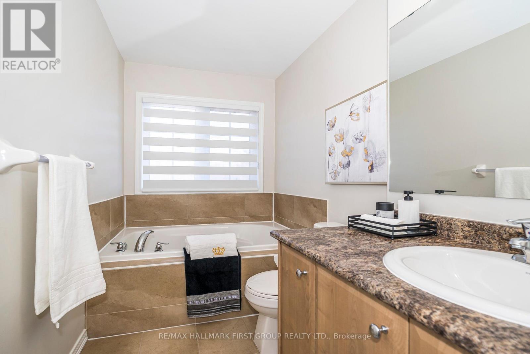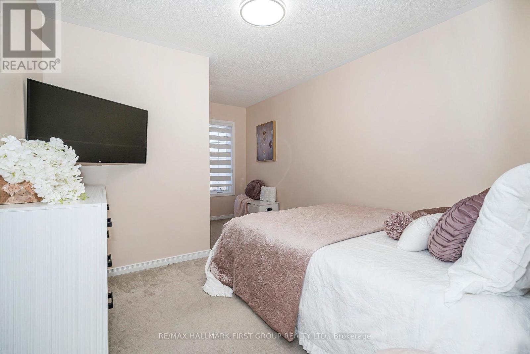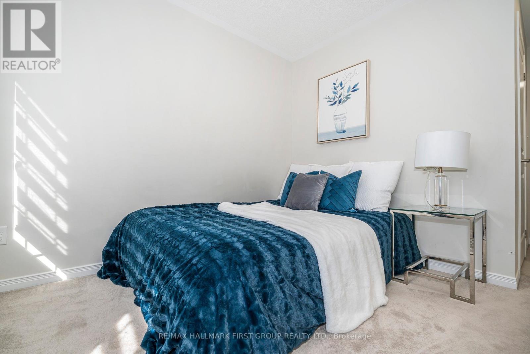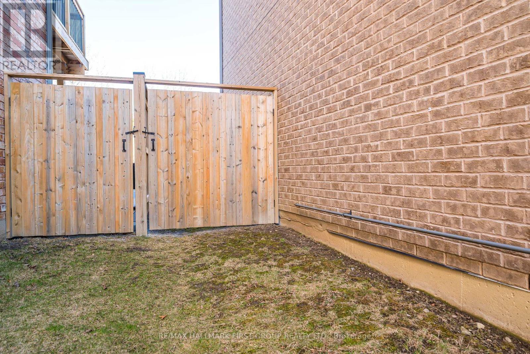11 Graywardine Lane Ajax, Ontario L1Z 0R9
$949,000Maintenance, Parcel of Tied Land
$160 Monthly
Maintenance, Parcel of Tied Land
$160 MonthlyStunning Freehold End Unit Townhome in a Premium Lot. This beautifully designed 3-story brick and stone townhome offers over 2000 sq. ft of living space, featuring 4 bedrooms and 4 bathrooms. Bright ans Spacious Living Areas: The family room is filled with natural light and opens to a lovely walk- out - deck perfect for relaxation. Modern Kitchen: Equipped with sleek granite countertops and stainless steel appliances for a contemporary touch. Generous Bedrooms: Large-sized rooms with spacious closets provide comfort and convenience. Primary Bedroom Retreat: Includes a walk-in closet and a private 4-piece ensuite for in law suite. Unfinished Basement: Ideal for future customization to suite your needs. Prime Location: Steps to shopping, restaurants, and parks. Close to top-rated schools, Highways 401, 407, & 412, plus easy access to the GO station for seamless commuting. (id:61476)
Property Details
| MLS® Number | E12056108 |
| Property Type | Single Family |
| Community Name | Northeast Ajax |
| Amenities Near By | Schools, Park, Place Of Worship |
| Easement | None |
| Equipment Type | Water Heater - Gas |
| Features | Backs On Greenbelt, Conservation/green Belt |
| Parking Space Total | 2 |
| Rental Equipment Type | Water Heater - Gas |
Building
| Bathroom Total | 4 |
| Bedrooms Above Ground | 4 |
| Bedrooms Total | 4 |
| Age | 6 To 15 Years |
| Appliances | Dishwasher, Dryer, Garage Door Opener, Washer, Window Coverings, Refrigerator |
| Basement Development | Unfinished |
| Basement Type | N/a (unfinished) |
| Construction Style Attachment | Attached |
| Cooling Type | Central Air Conditioning |
| Exterior Finish | Brick |
| Flooring Type | Hardwood, Ceramic, Carpeted |
| Foundation Type | Concrete |
| Half Bath Total | 1 |
| Heating Fuel | Natural Gas |
| Heating Type | Forced Air |
| Stories Total | 3 |
| Size Interior | 2,000 - 2,500 Ft2 |
| Type | Row / Townhouse |
| Utility Water | Municipal Water |
Parking
| Attached Garage | |
| Garage |
Land
| Acreage | No |
| Fence Type | Fenced Yard |
| Land Amenities | Schools, Park, Place Of Worship |
| Sewer | Sanitary Sewer |
| Size Depth | 97 Ft ,2 In |
| Size Frontage | 27 Ft ,7 In |
| Size Irregular | 27.6 X 97.2 Ft |
| Size Total Text | 27.6 X 97.2 Ft |
Rooms
| Level | Type | Length | Width | Dimensions |
|---|---|---|---|---|
| Second Level | Family Room | 3.66 m | 3.07 m | 3.66 m x 3.07 m |
| Second Level | Living Room | 3.23 m | 4.69 m | 3.23 m x 4.69 m |
| Second Level | Kitchen | 3.35 m | 2.49 m | 3.35 m x 2.49 m |
| Second Level | Eating Area | 3.35 m | 2.49 m | 3.35 m x 2.49 m |
| Third Level | Primary Bedroom | 4.26 m | 3.04 m | 4.26 m x 3.04 m |
| Third Level | Bedroom 2 | 4.6 m | 2.98 m | 4.6 m x 2.98 m |
| Third Level | Bedroom 3 | 2.86 m | 3.04 m | 2.86 m x 3.04 m |
| Main Level | Bedroom 4 | 3.08 m | 2.64 m | 3.08 m x 2.64 m |
Utilities
| Sewer | Installed |
Contact Us
Contact us for more information



