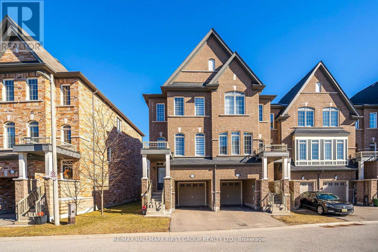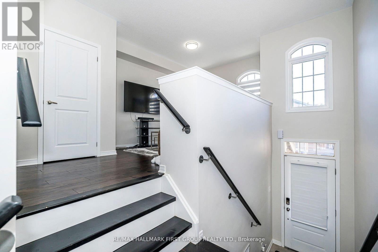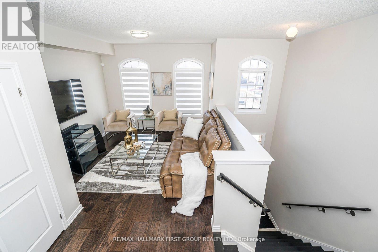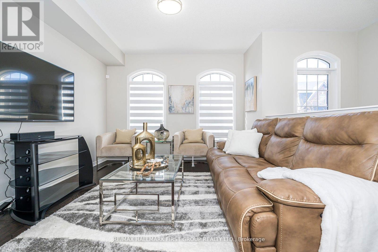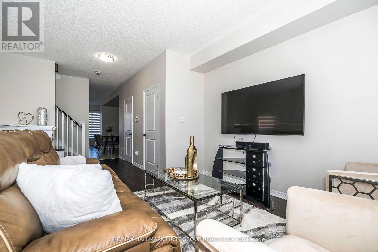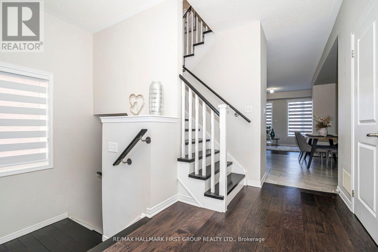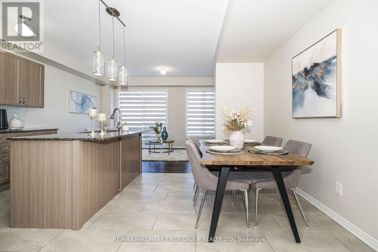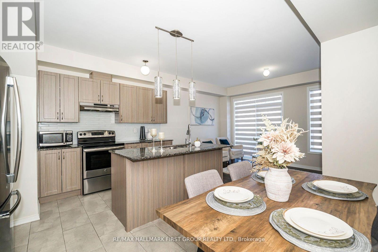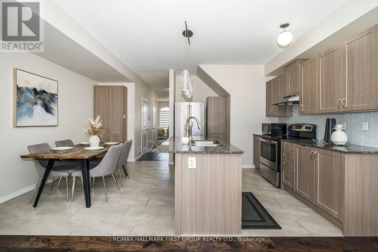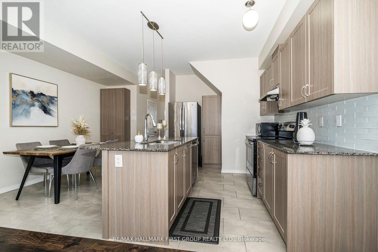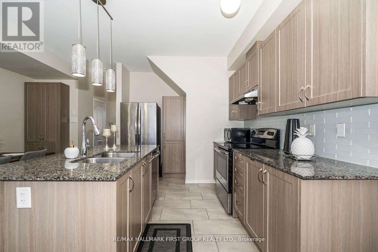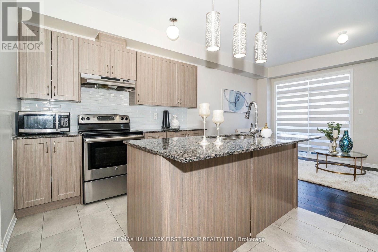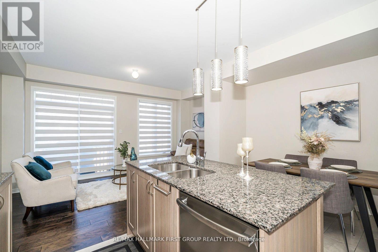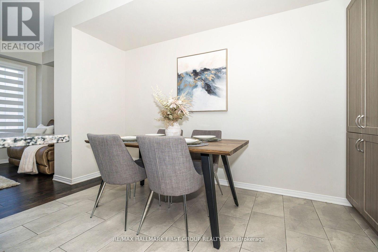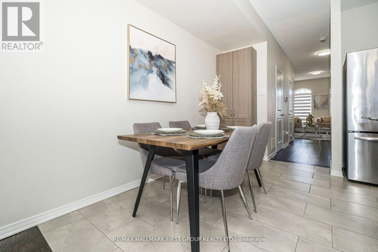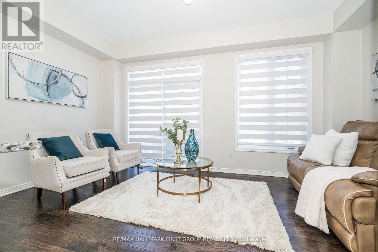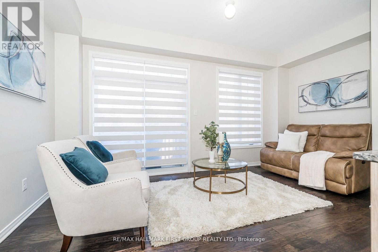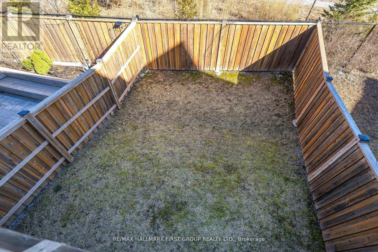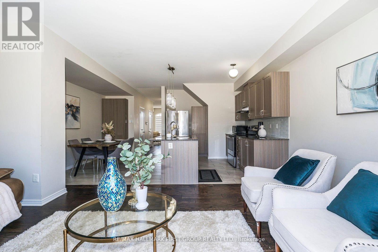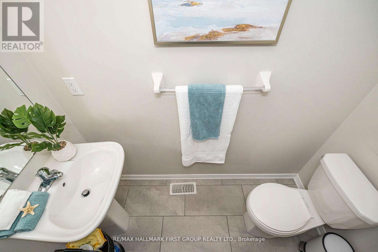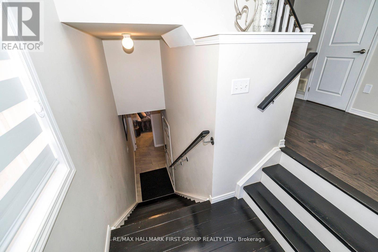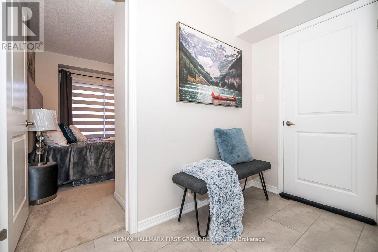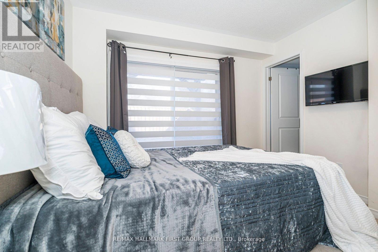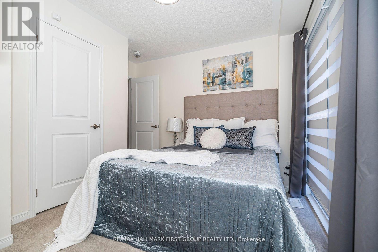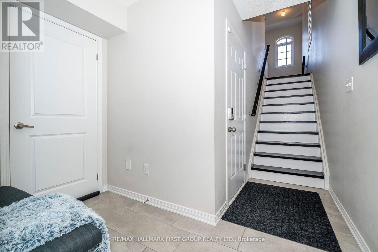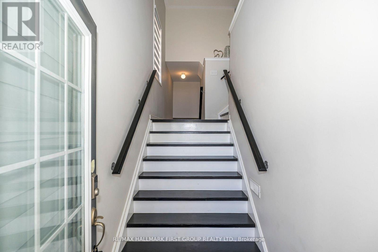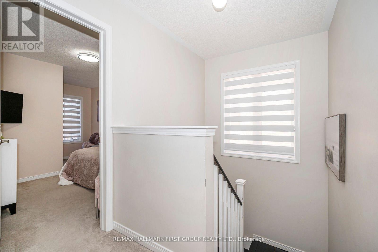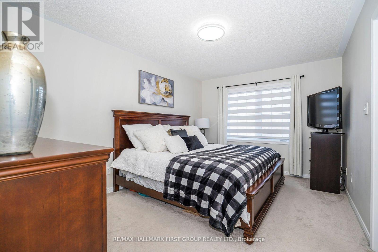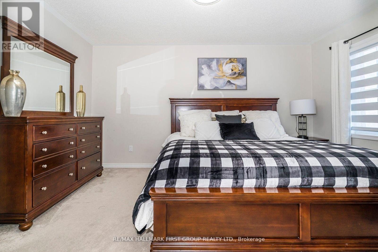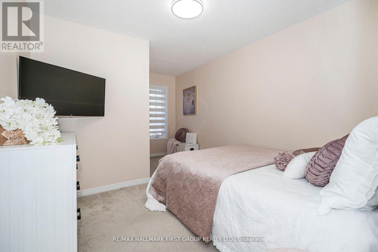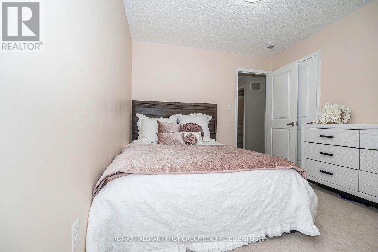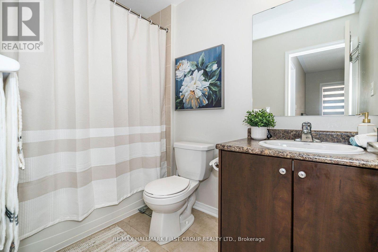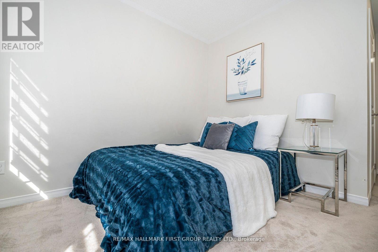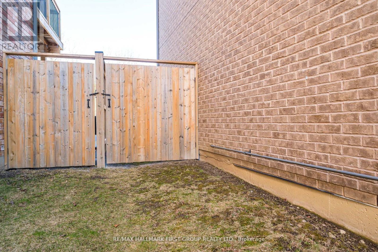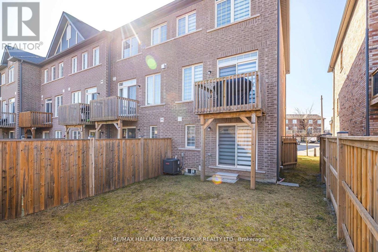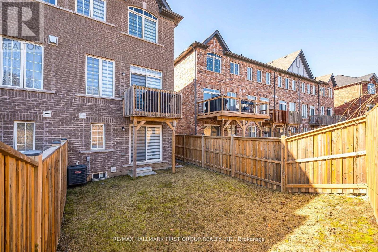4 Bedroom
4 Bathroom
1,500 - 2,000 ft2
Central Air Conditioning
Forced Air
$929,900
Stunning Freehold End Unit Townhome on a Premium Lot. This beautifully designed 3-story brick and stone townhome offers over 2000 sq. ft of living space, featuring 4 bedrooms and 4 bathrooms. Bright and Spacious Living Areas: The family room is filled with natural light and opens to a lovely walk- out - deck perfect for relaxation. Modern Kitchen: Equipped with sleek granite countertops and stainless steel appliances for a contemporary touch. Generous Bedrooms: Large-sized rooms with spacious closets provide comfort and convenience. Primary Bedroom Retreat: Includes a walk-in closet and a private 4-piece ensuite. Main floor bedroom and 3pc baths can generate rental income. Unfinished Basement: Ideal for future customization to suite your needs. Prime Location: Steps to shopping, restaurants, and parks. Close to top-rated schools, Highways 401, 407, & 412, plus easy access to the GO station for seamless commuting. (id:61476)
Property Details
|
MLS® Number
|
E12218579 |
|
Property Type
|
Single Family |
|
Neigbourhood
|
Audley North |
|
Community Name
|
Northeast Ajax |
|
Amenities Near By
|
Schools, Park, Place Of Worship |
|
Easement
|
None |
|
Features
|
Backs On Greenbelt, Conservation/green Belt |
|
Parking Space Total
|
2 |
Building
|
Bathroom Total
|
4 |
|
Bedrooms Above Ground
|
4 |
|
Bedrooms Total
|
4 |
|
Age
|
6 To 15 Years |
|
Appliances
|
Dishwasher, Dryer, Garage Door Opener, Stove, Washer, Window Coverings, Refrigerator |
|
Basement Development
|
Unfinished |
|
Basement Type
|
N/a (unfinished) |
|
Construction Style Attachment
|
Attached |
|
Cooling Type
|
Central Air Conditioning |
|
Exterior Finish
|
Brick |
|
Flooring Type
|
Hardwood, Ceramic, Carpeted |
|
Foundation Type
|
Concrete |
|
Half Bath Total
|
1 |
|
Heating Fuel
|
Natural Gas |
|
Heating Type
|
Forced Air |
|
Stories Total
|
3 |
|
Size Interior
|
1,500 - 2,000 Ft2 |
|
Type
|
Row / Townhouse |
|
Utility Water
|
Municipal Water |
Parking
Land
|
Acreage
|
No |
|
Fence Type
|
Fenced Yard |
|
Land Amenities
|
Schools, Park, Place Of Worship |
|
Sewer
|
Sanitary Sewer |
|
Size Depth
|
97 Ft ,2 In |
|
Size Frontage
|
27 Ft ,7 In |
|
Size Irregular
|
27.6 X 97.2 Ft |
|
Size Total Text
|
27.6 X 97.2 Ft |
Rooms
| Level |
Type |
Length |
Width |
Dimensions |
|
Second Level |
Family Room |
3.66 m |
3.07 m |
3.66 m x 3.07 m |
|
Second Level |
Living Room |
3.23 m |
4.69 m |
3.23 m x 4.69 m |
|
Second Level |
Kitchen |
3.35 m |
2.49 m |
3.35 m x 2.49 m |
|
Second Level |
Eating Area |
3.35 m |
2.49 m |
3.35 m x 2.49 m |
|
Third Level |
Primary Bedroom |
4.26 m |
3.04 m |
4.26 m x 3.04 m |
|
Third Level |
Bedroom 2 |
4.6 m |
2.98 m |
4.6 m x 2.98 m |
|
Third Level |
Bedroom 3 |
2.86 m |
3.04 m |
2.86 m x 3.04 m |
|
Main Level |
Bedroom 4 |
3.08 m |
2.64 m |
3.08 m x 2.64 m |
Utilities


