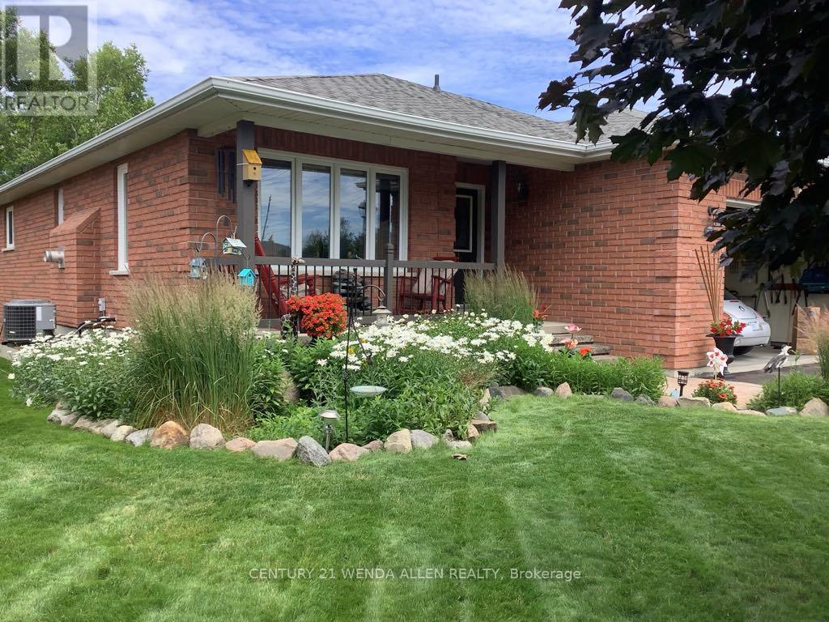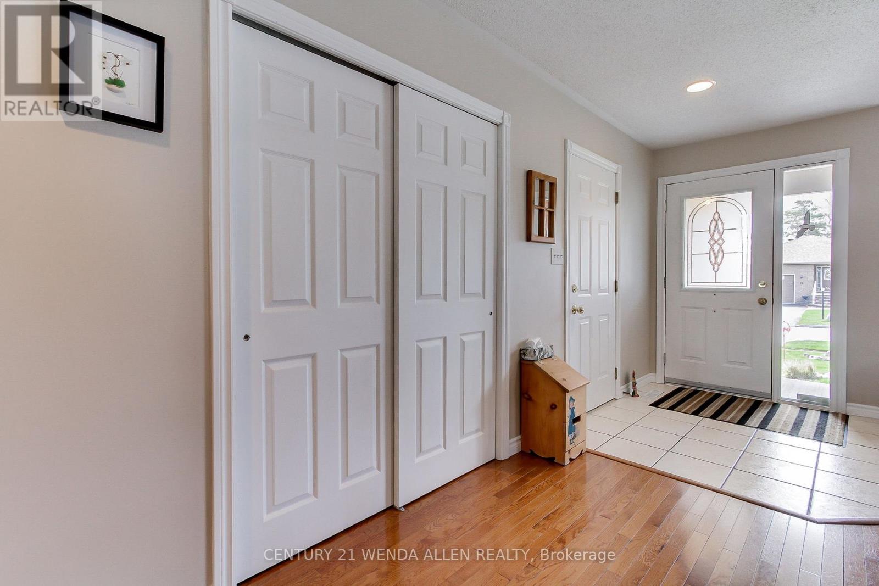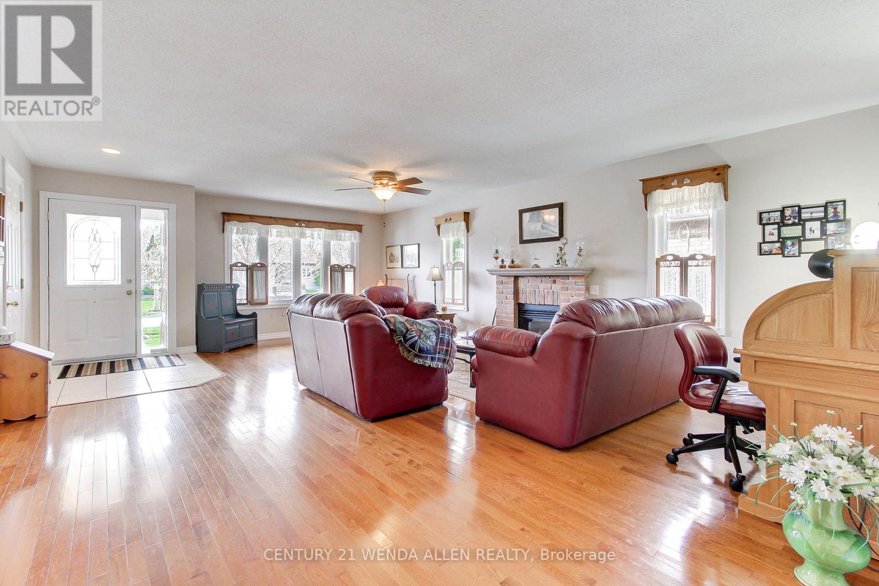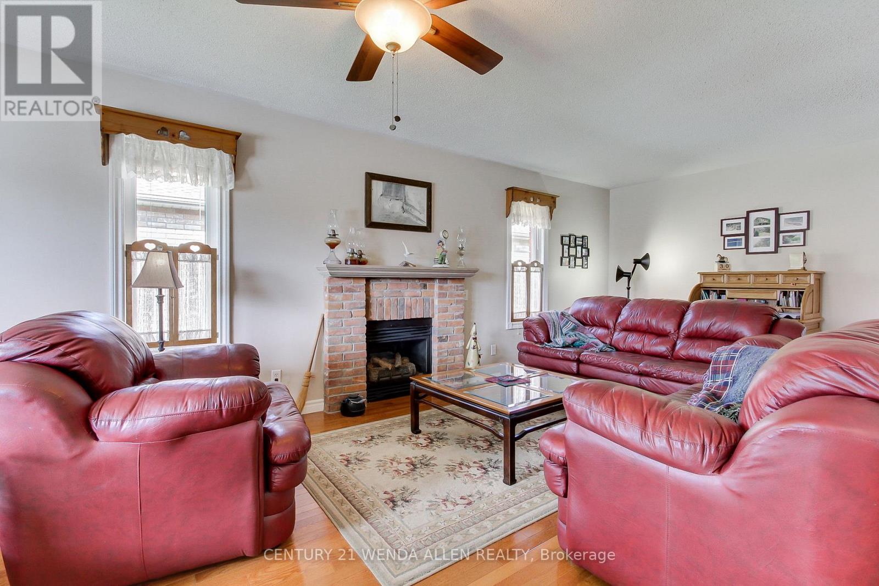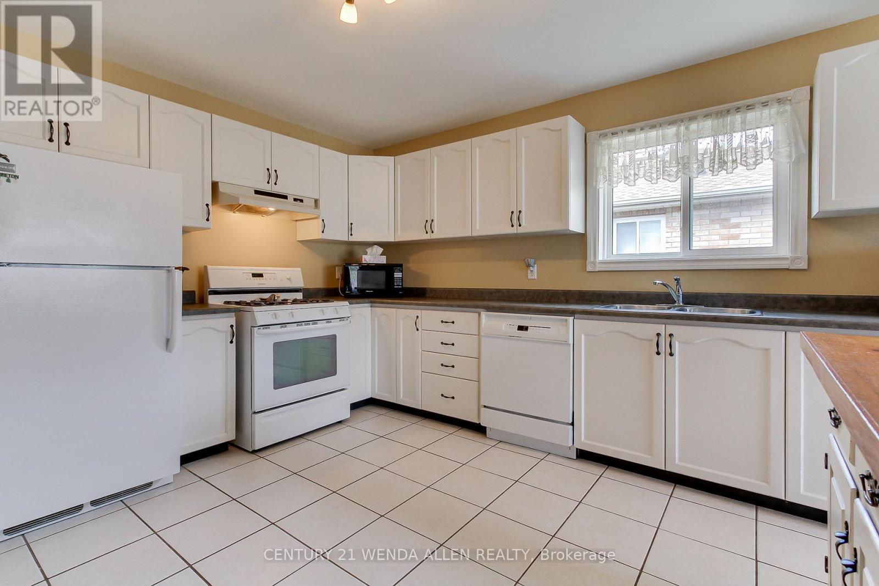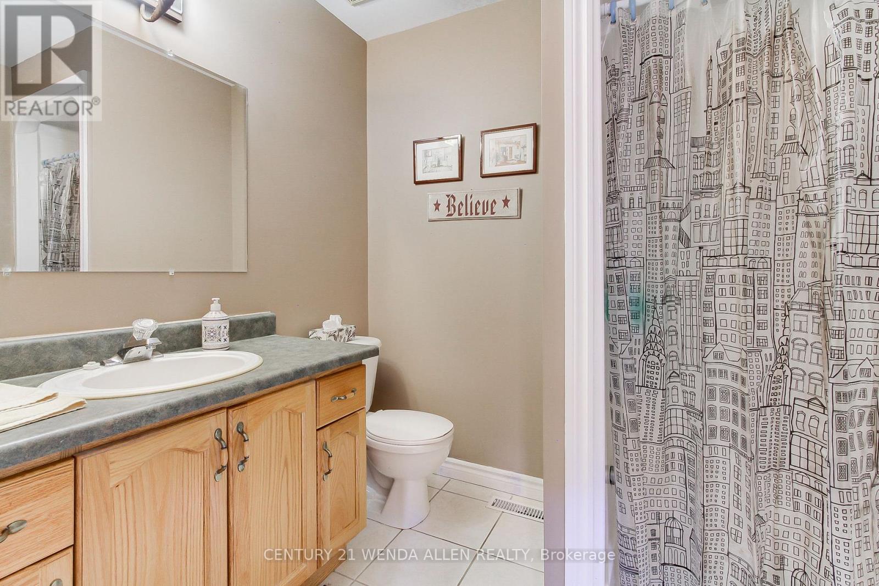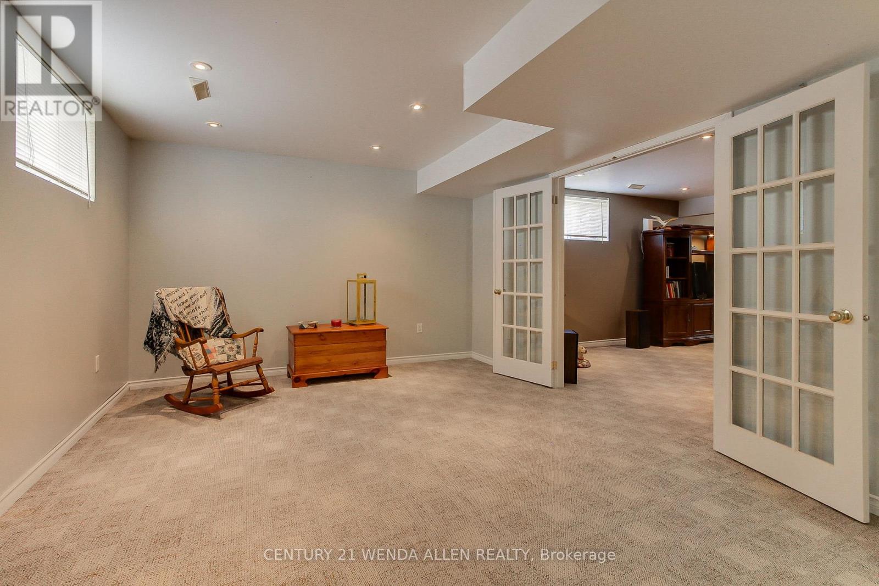3 Bedroom
3 Bathroom
1,500 - 2,000 ft2
Bungalow
Fireplace
Central Air Conditioning
Forced Air
$1,049,000
This beautiful brick bungalow 1737sq ft(as per MPAC)Shows Pride of Ownership throughout! The very large window bright livingroom features Gas Fireplace & Hardwood floors! Kitchen is huge with Eat-in Area & w/out to deck overlooking manicured backyard! The open concept staircase leads to the Lower Level which Showcases the Massive professionally finished L-Shaped Family/Great Room! 3rd Bedroom w/ 2 PC Ensuite and walk-in Closet! Plus a very spacious Workshop, Storage Area & Cold Room under Front Porch! Home is walking distance to schools, Uxbridge Pool, Curling Rink and Senior Center! Great Lifestyle Living for any Family or Seniors! A Must See!! (id:61476)
Property Details
|
MLS® Number
|
N12115372 |
|
Property Type
|
Single Family |
|
Community Name
|
Uxbridge |
|
Equipment Type
|
Water Heater |
|
Parking Space Total
|
6 |
|
Rental Equipment Type
|
Water Heater |
Building
|
Bathroom Total
|
3 |
|
Bedrooms Above Ground
|
2 |
|
Bedrooms Below Ground
|
1 |
|
Bedrooms Total
|
3 |
|
Amenities
|
Fireplace(s) |
|
Appliances
|
Central Vacuum, Dishwasher, Dryer, Stove, Washer, Refrigerator |
|
Architectural Style
|
Bungalow |
|
Basement Development
|
Finished |
|
Basement Type
|
N/a (finished) |
|
Construction Style Attachment
|
Detached |
|
Cooling Type
|
Central Air Conditioning |
|
Exterior Finish
|
Brick |
|
Fireplace Present
|
Yes |
|
Fireplace Total
|
1 |
|
Flooring Type
|
Hardwood, Ceramic, Carpeted |
|
Foundation Type
|
Poured Concrete |
|
Half Bath Total
|
1 |
|
Heating Fuel
|
Natural Gas |
|
Heating Type
|
Forced Air |
|
Stories Total
|
1 |
|
Size Interior
|
1,500 - 2,000 Ft2 |
|
Type
|
House |
|
Utility Water
|
Municipal Water |
Parking
Land
|
Acreage
|
No |
|
Sewer
|
Sanitary Sewer |
|
Size Depth
|
131 Ft ,3 In |
|
Size Frontage
|
55 Ft ,9 In |
|
Size Irregular
|
55.8 X 131.3 Ft |
|
Size Total Text
|
55.8 X 131.3 Ft |
Rooms
| Level |
Type |
Length |
Width |
Dimensions |
|
Basement |
Cold Room |
5.18 m |
1.07 m |
5.18 m x 1.07 m |
|
Basement |
Recreational, Games Room |
7.92 m |
4.23 m |
7.92 m x 4.23 m |
|
Basement |
Bedroom |
3.75 m |
3.32 m |
3.75 m x 3.32 m |
|
Basement |
Workshop |
6.28 m |
3.29 m |
6.28 m x 3.29 m |
|
Basement |
Other |
7.01 m |
5.18 m |
7.01 m x 5.18 m |
|
Main Level |
Living Room |
7.67 m |
5.37 m |
7.67 m x 5.37 m |
|
Main Level |
Kitchen |
6.98 m |
3.85 m |
6.98 m x 3.85 m |
|
Main Level |
Dining Room |
4.17 m |
4.06 m |
4.17 m x 4.06 m |
|
Main Level |
Primary Bedroom |
4.61 m |
3.45 m |
4.61 m x 3.45 m |
|
Main Level |
Bedroom 2 |
3.65 m |
3.45 m |
3.65 m x 3.45 m |
|
Main Level |
Laundry Room |
2.3 m |
0.97 m |
2.3 m x 0.97 m |




