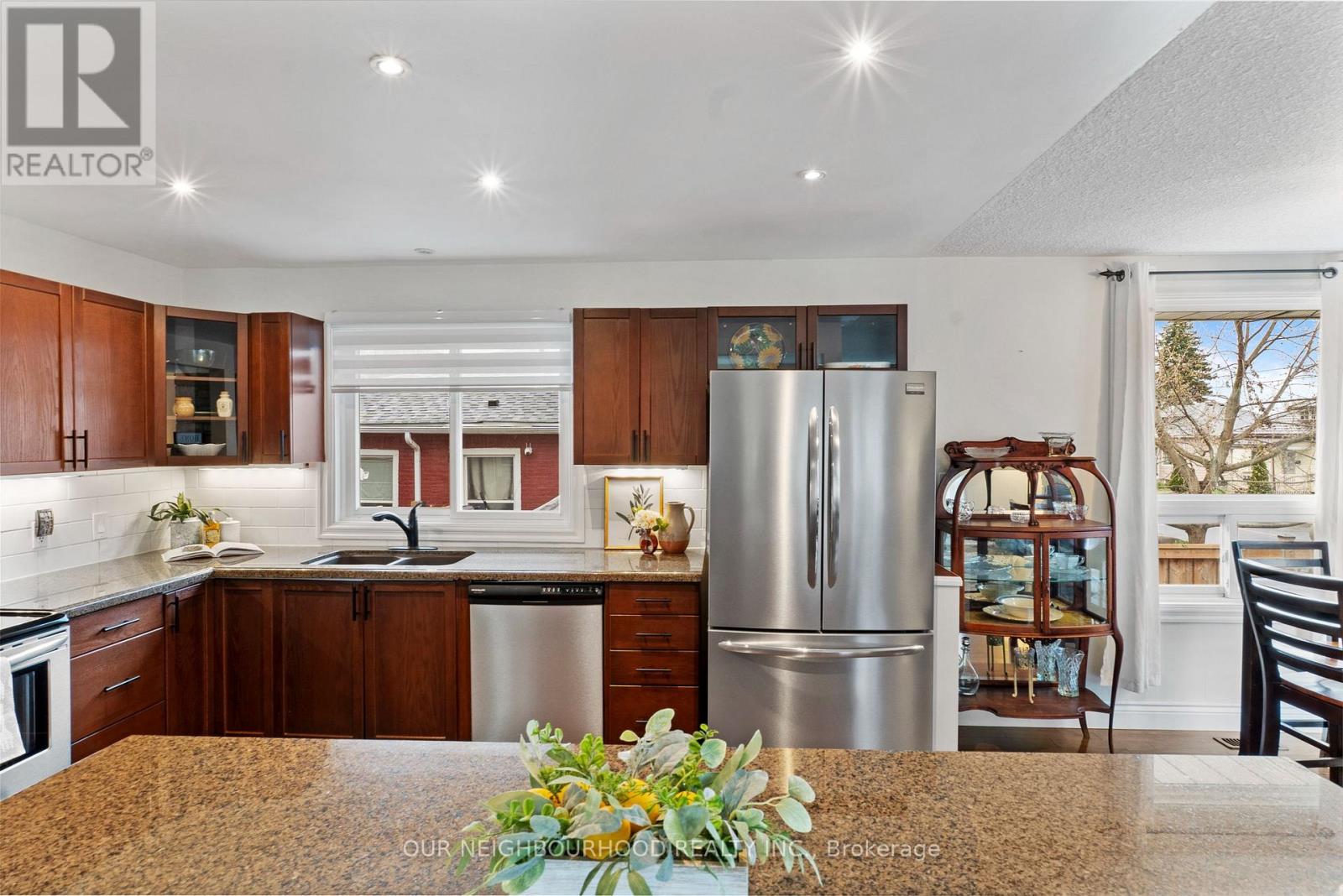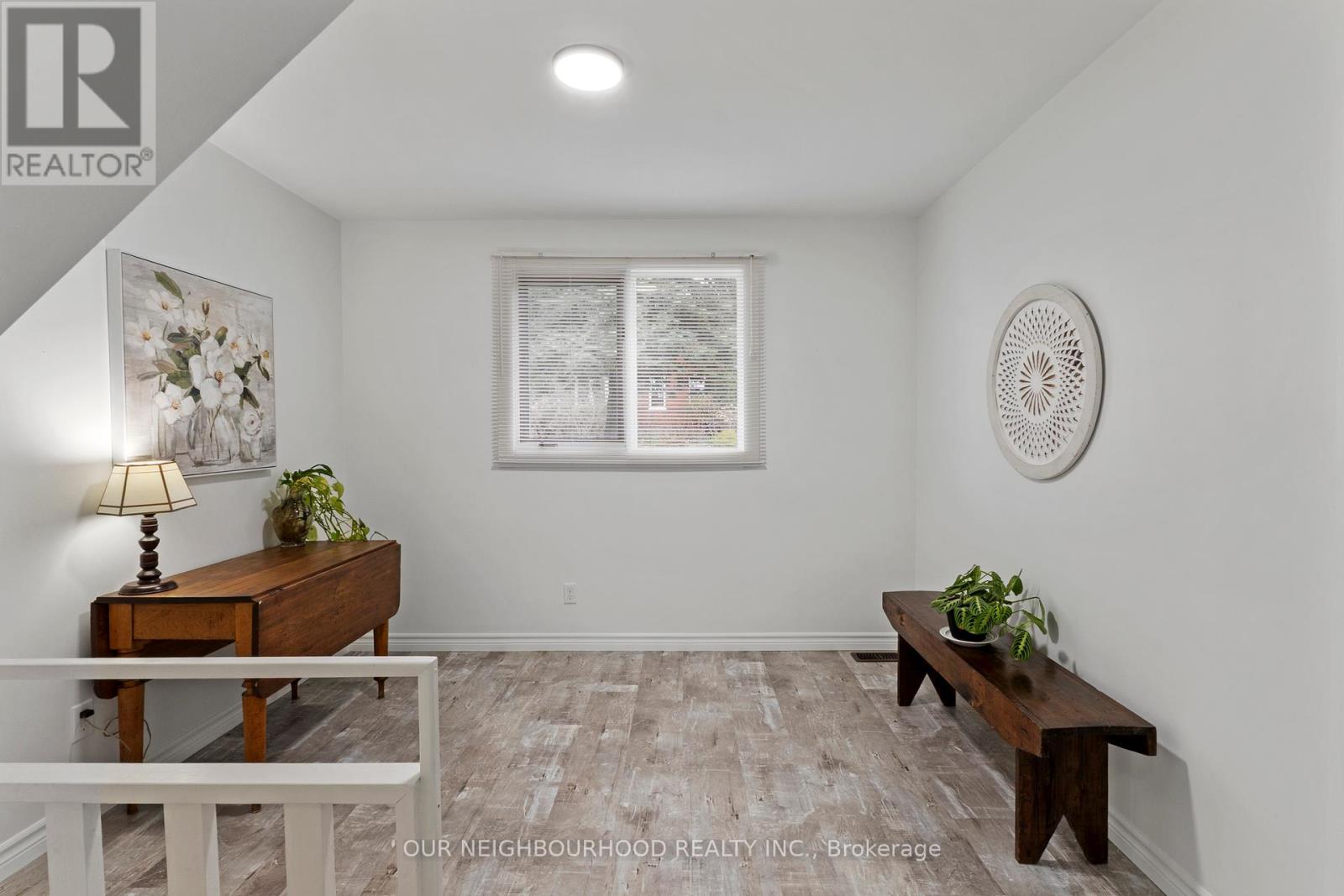4 Bedroom
2 Bathroom
1,500 - 2,000 ft2
Fireplace
Forced Air
Landscaped
$829,900
Welcome to 11 Ontario Street, a beautifully maintained 1712 sq.ft (above grade) 4-level sidesplit on a desirable corner lot in the heart of historic Bowmanville. This 3+1 bedroom, 1.5 bath home offers an open-concept main floor with a spacious eat-in kitchen featuring granite countertops, under-cabinet lighting, pot lights, a large island with ample storage, and a breakfast bar and walk-out to deck perfect for BBQ. The bright living room is warmed by a cozy gas fireplace and bathed in natural light through a large bay window. Just a few steps up offers 3 well-sized bedrooms, an updated 4-piece bathroom, and lots of storage. The third level, you'll find a versatile space that can serve as a bright family room that could serve as a private primary suite, or in-law setup complete with laundry, a walkout to the backyard, a powder room, and a flexible bonus area perfect for a den, office, or potential kitchenette. The lower level offers a large rec room ideal for movie nights, a games area, an additional bedroom, storage, and utility space. Located steps from Bowmanvilles vibrant downtown shops, top-rated restaurants, community festivals, schools, and scenic trails along Bowmanville Creek, this home is nestled in a welcoming, family-friendly neighbourhood ready to greet its next homeowners. (id:61476)
Property Details
|
MLS® Number
|
E12126720 |
|
Property Type
|
Single Family |
|
Community Name
|
Bowmanville |
|
Amenities Near By
|
Hospital, Place Of Worship, Public Transit |
|
Equipment Type
|
Water Heater - Gas |
|
Features
|
Conservation/green Belt |
|
Parking Space Total
|
4 |
|
Rental Equipment Type
|
Water Heater - Gas |
|
Structure
|
Deck, Shed |
Building
|
Bathroom Total
|
2 |
|
Bedrooms Above Ground
|
3 |
|
Bedrooms Below Ground
|
1 |
|
Bedrooms Total
|
4 |
|
Age
|
31 To 50 Years |
|
Amenities
|
Fireplace(s) |
|
Appliances
|
Water Meter |
|
Basement Development
|
Finished |
|
Basement Type
|
N/a (finished) |
|
Construction Style Attachment
|
Detached |
|
Construction Style Split Level
|
Sidesplit |
|
Exterior Finish
|
Brick |
|
Fire Protection
|
Smoke Detectors |
|
Fireplace Present
|
Yes |
|
Flooring Type
|
Vinyl, Laminate, Carpeted |
|
Foundation Type
|
Block |
|
Half Bath Total
|
1 |
|
Heating Fuel
|
Natural Gas |
|
Heating Type
|
Forced Air |
|
Size Interior
|
1,500 - 2,000 Ft2 |
|
Type
|
House |
|
Utility Water
|
Municipal Water |
Parking
Land
|
Acreage
|
No |
|
Fence Type
|
Fenced Yard |
|
Land Amenities
|
Hospital, Place Of Worship, Public Transit |
|
Landscape Features
|
Landscaped |
|
Sewer
|
Sanitary Sewer |
|
Size Depth
|
50 Ft ,1 In |
|
Size Frontage
|
91 Ft ,2 In |
|
Size Irregular
|
91.2 X 50.1 Ft |
|
Size Total Text
|
91.2 X 50.1 Ft|under 1/2 Acre |
|
Zoning Description
|
R1-12 |
Rooms
| Level |
Type |
Length |
Width |
Dimensions |
|
Second Level |
Primary Bedroom |
3.99 m |
3.12 m |
3.99 m x 3.12 m |
|
Second Level |
Bedroom 2 |
3.91 m |
3.71 m |
3.91 m x 3.71 m |
|
Second Level |
Bedroom 3 |
3.13 m |
2.46 m |
3.13 m x 2.46 m |
|
Lower Level |
Bedroom 4 |
3.38 m |
3.26 m |
3.38 m x 3.26 m |
|
Lower Level |
Recreational, Games Room |
6.88 m |
3.26 m |
6.88 m x 3.26 m |
|
Main Level |
Kitchen |
3.86 m |
2.95 m |
3.86 m x 2.95 m |
|
Main Level |
Dining Room |
2.23 m |
2.95 m |
2.23 m x 2.95 m |
|
Main Level |
Living Room |
5.64 m |
3.99 m |
5.64 m x 3.99 m |
|
In Between |
Family Room |
3.56 m |
6.46 m |
3.56 m x 6.46 m |
|
In Between |
Laundry Room |
2.07 m |
3.13 m |
2.07 m x 3.13 m |
|
In Between |
Den |
3.02 m |
3.26 m |
3.02 m x 3.26 m |
Utilities
|
Cable
|
Installed |
|
Sewer
|
Installed |








































