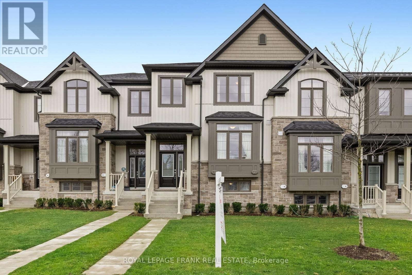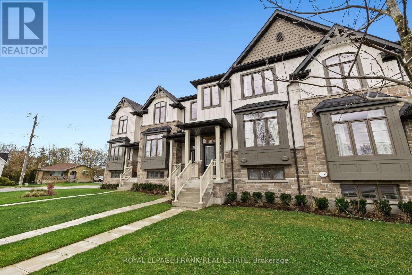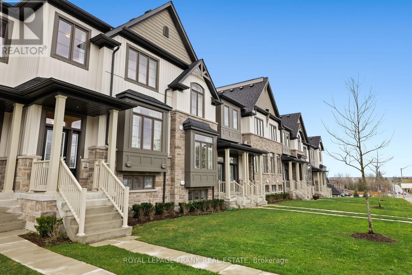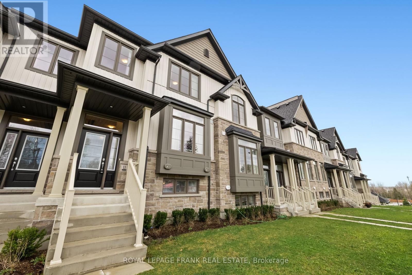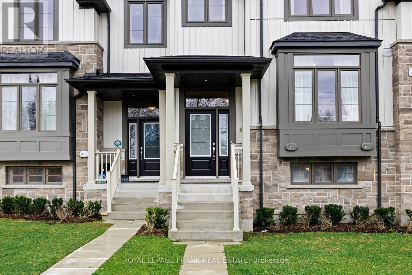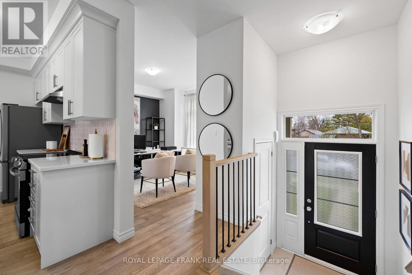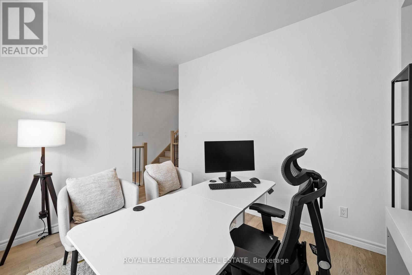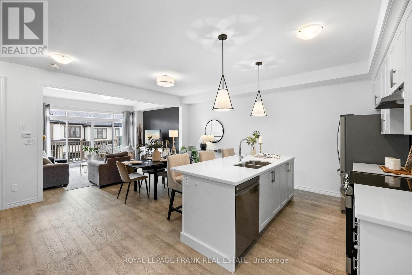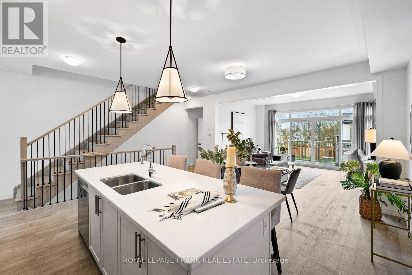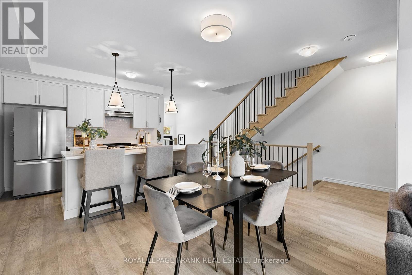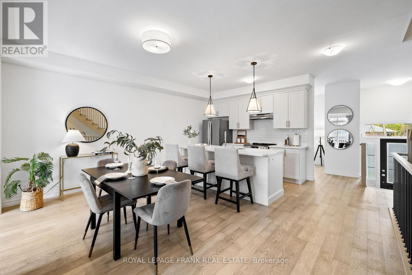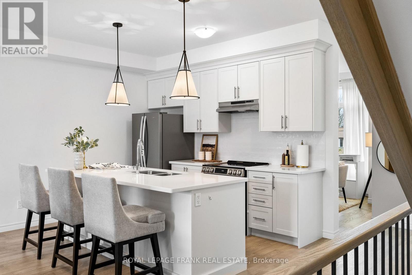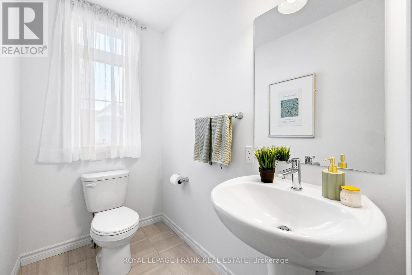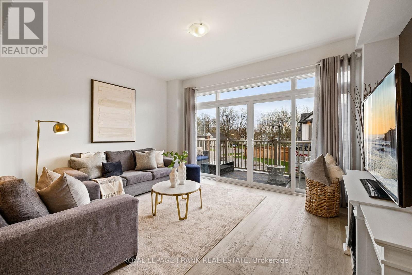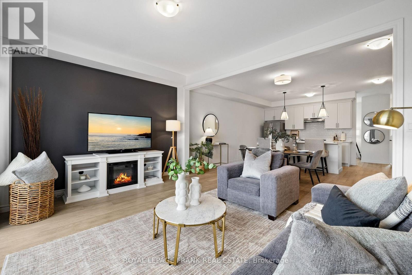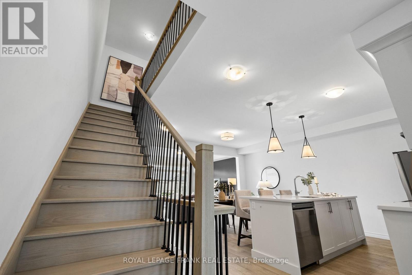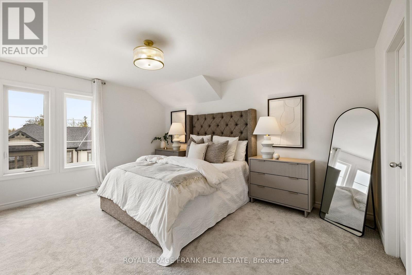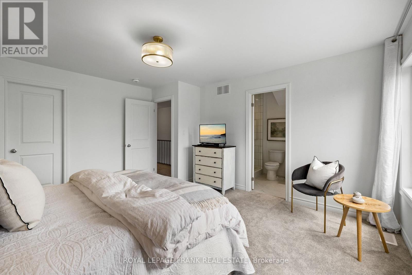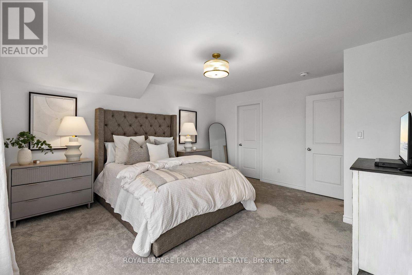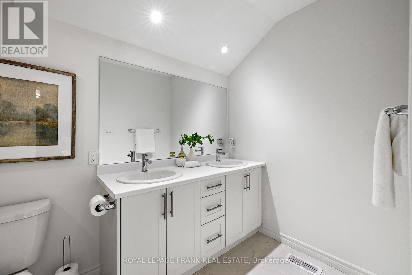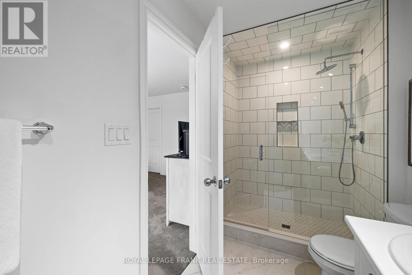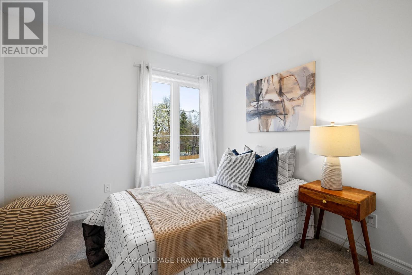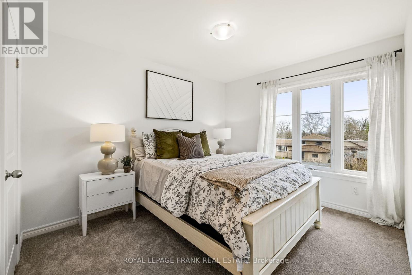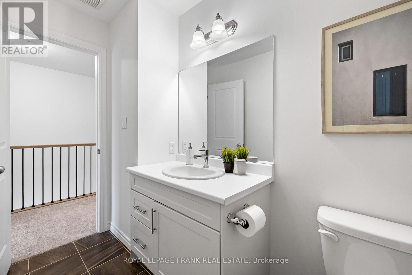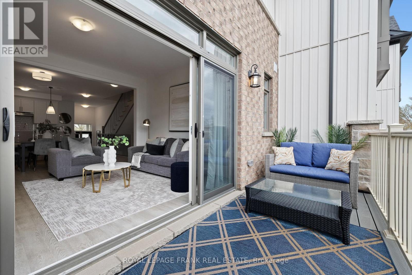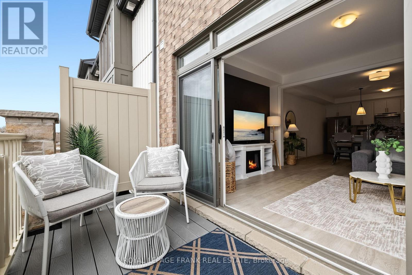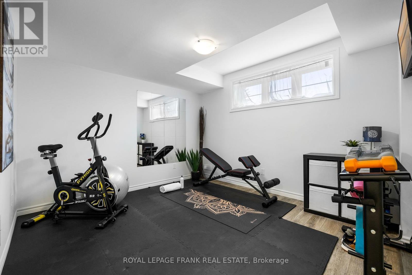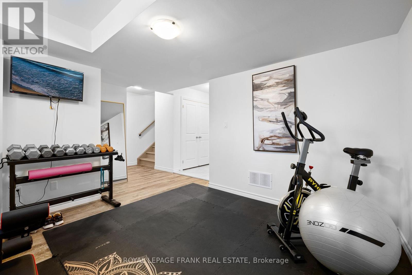3 Bedroom
3 Bathroom
1,500 - 2,000 ft2
Central Air Conditioning, Ventilation System
Forced Air
$899,900Maintenance, Parcel of Tied Land
$192.31 Monthly
Welcome to easy, low-maintenance living in this beautiful 2-year-old Jeffery-built townhome, perfectly located within walking distance to the charming shops, restaurants, and waterfront of downtown Port Perry. With 3 spacious bedrooms, 3 bathrooms, and parking for 4 vehicles, this home offers comfort, style, and convenience in one perfect package. Designed for modern living, the bright open-concept layout features engineered hardwood flooring, a large kitchen island, stainless steel appliances, and plenty of natural light throughout. The family room walks out to a generous balcony ideal for relaxing or entertaining. Upstairs, enjoy the convenience of second-floor laundry and three well-appointed bedrooms, including a primary suite with an ensuite. The finished basement includes above-grade windows, creating a warm, inviting space for a rec room, home office, or guest area. With inside access to the garage, low-maintenance finishes, and easy access to transit and highways, this is the ideal home for commuters, downsizers, or families seeking comfort and charm close to it all. (id:61476)
Property Details
|
MLS® Number
|
E12120005 |
|
Property Type
|
Single Family |
|
Community Name
|
Port Perry |
|
Amenities Near By
|
Hospital, Marina, Park, Public Transit |
|
Features
|
Flat Site |
|
Parking Space Total
|
4 |
|
Structure
|
Porch |
Building
|
Bathroom Total
|
3 |
|
Bedrooms Above Ground
|
3 |
|
Bedrooms Total
|
3 |
|
Age
|
0 To 5 Years |
|
Appliances
|
Water Heater, Water Softener, Dishwasher, Dryer, Garage Door Opener Remote(s), Hood Fan, Stove, Washer, Refrigerator |
|
Basement Development
|
Finished |
|
Basement Type
|
N/a (finished) |
|
Construction Style Attachment
|
Attached |
|
Cooling Type
|
Central Air Conditioning, Ventilation System |
|
Exterior Finish
|
Brick, Stone |
|
Flooring Type
|
Hardwood, Carpeted |
|
Foundation Type
|
Poured Concrete |
|
Half Bath Total
|
1 |
|
Heating Fuel
|
Natural Gas |
|
Heating Type
|
Forced Air |
|
Stories Total
|
2 |
|
Size Interior
|
1,500 - 2,000 Ft2 |
|
Type
|
Row / Townhouse |
|
Utility Water
|
Municipal Water |
Parking
Land
|
Acreage
|
No |
|
Land Amenities
|
Hospital, Marina, Park, Public Transit |
|
Sewer
|
Sanitary Sewer |
|
Size Frontage
|
21 Ft ,8 In |
|
Size Irregular
|
21.7 Ft |
|
Size Total Text
|
21.7 Ft|under 1/2 Acre |
|
Surface Water
|
Lake/pond |
|
Zoning Description
|
Rm4-4, Rm3-3 |
Rooms
| Level |
Type |
Length |
Width |
Dimensions |
|
Second Level |
Primary Bedroom |
5.17 m |
4.2 m |
5.17 m x 4.2 m |
|
Second Level |
Bedroom 2 |
4.6 m |
3.54 m |
4.6 m x 3.54 m |
|
Second Level |
Bedroom 3 |
3.07 m |
3.26 m |
3.07 m x 3.26 m |
|
Basement |
Recreational, Games Room |
4.38 m |
3.49 m |
4.38 m x 3.49 m |
|
Basement |
Utility Room |
2.489 m |
2.413 m |
2.489 m x 2.413 m |
|
Main Level |
Kitchen |
4.83 m |
2.69 m |
4.83 m x 2.69 m |
|
Main Level |
Living Room |
3.3 m |
2.28 m |
3.3 m x 2.28 m |
|
Main Level |
Dining Room |
4.83 m |
3 m |
4.83 m x 3 m |
|
Main Level |
Family Room |
4.55 m |
3.58 m |
4.55 m x 3.58 m |


