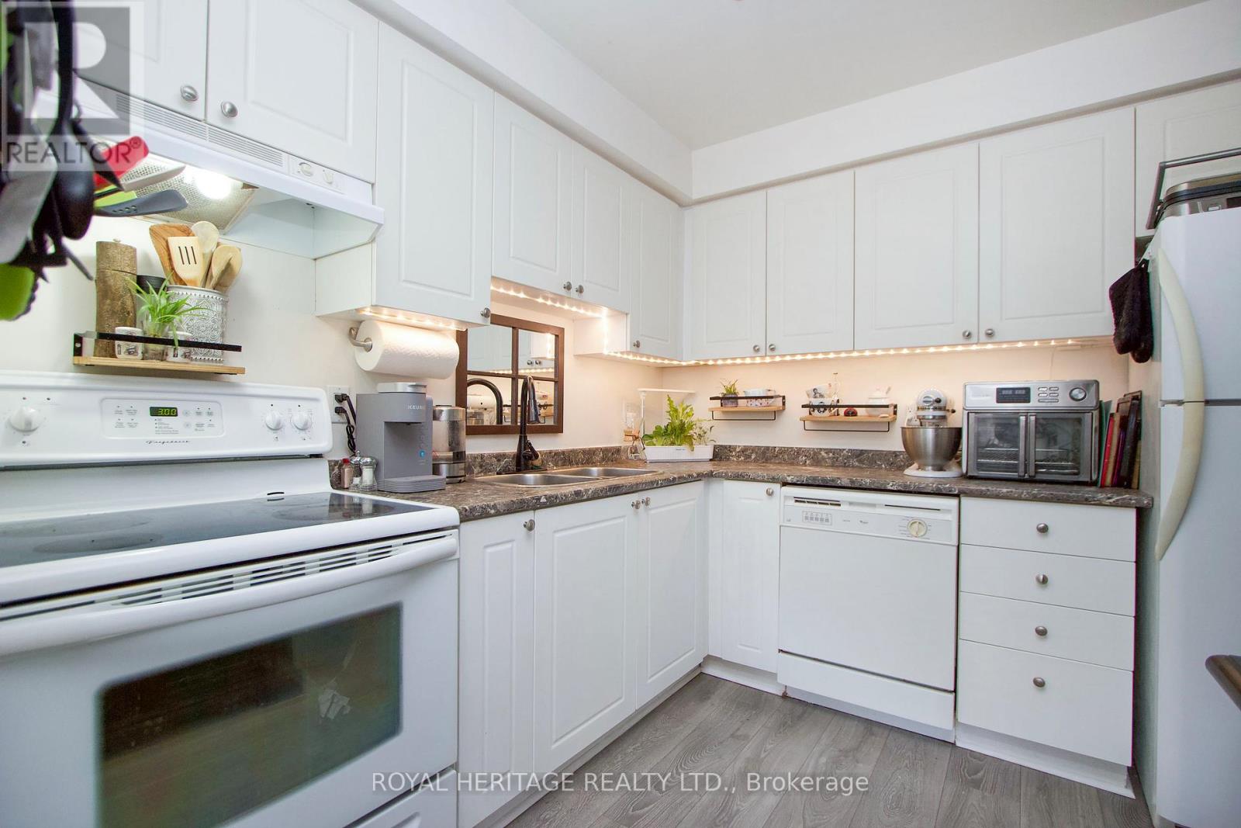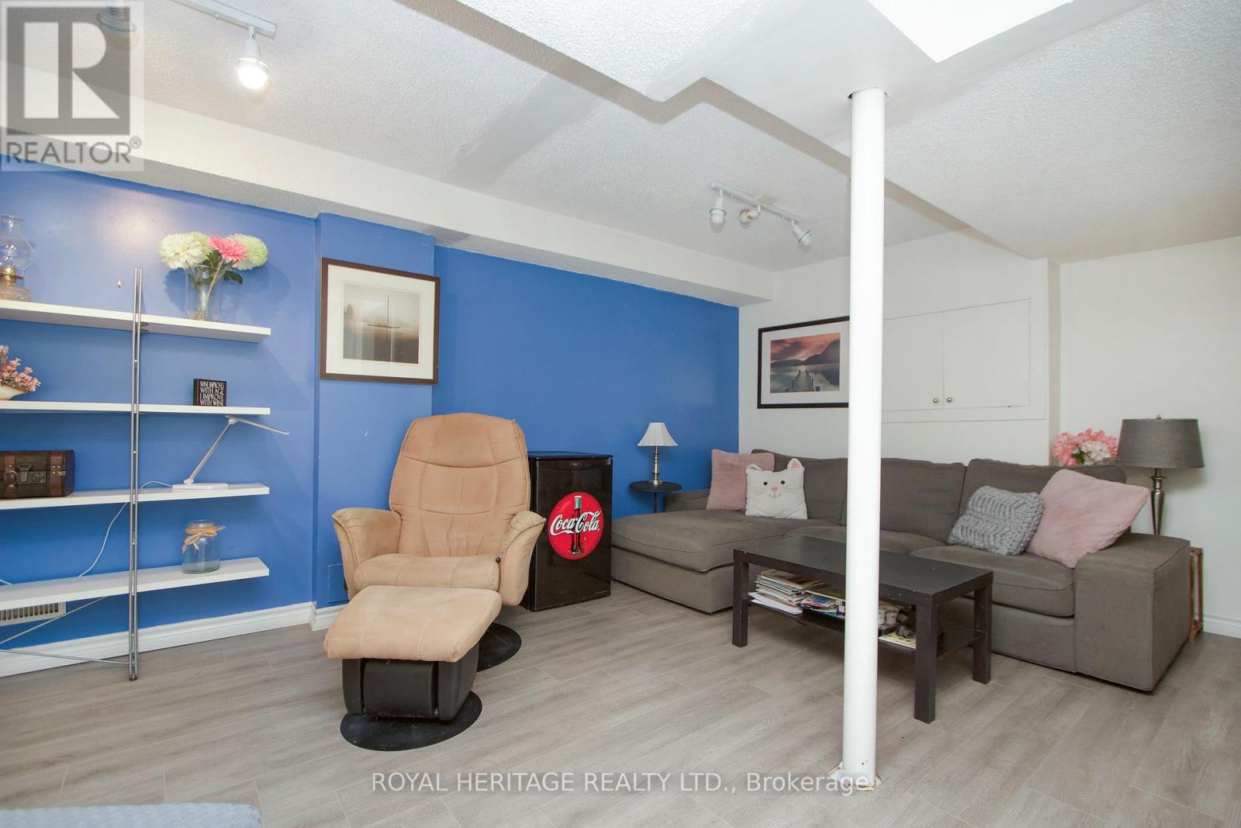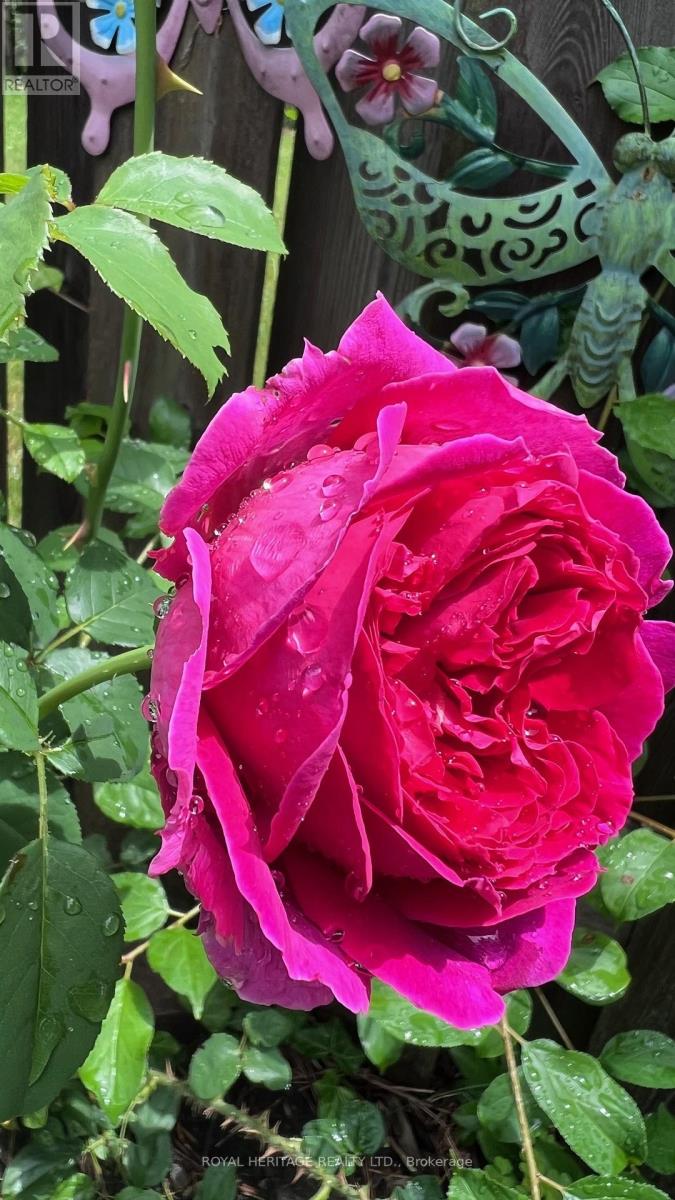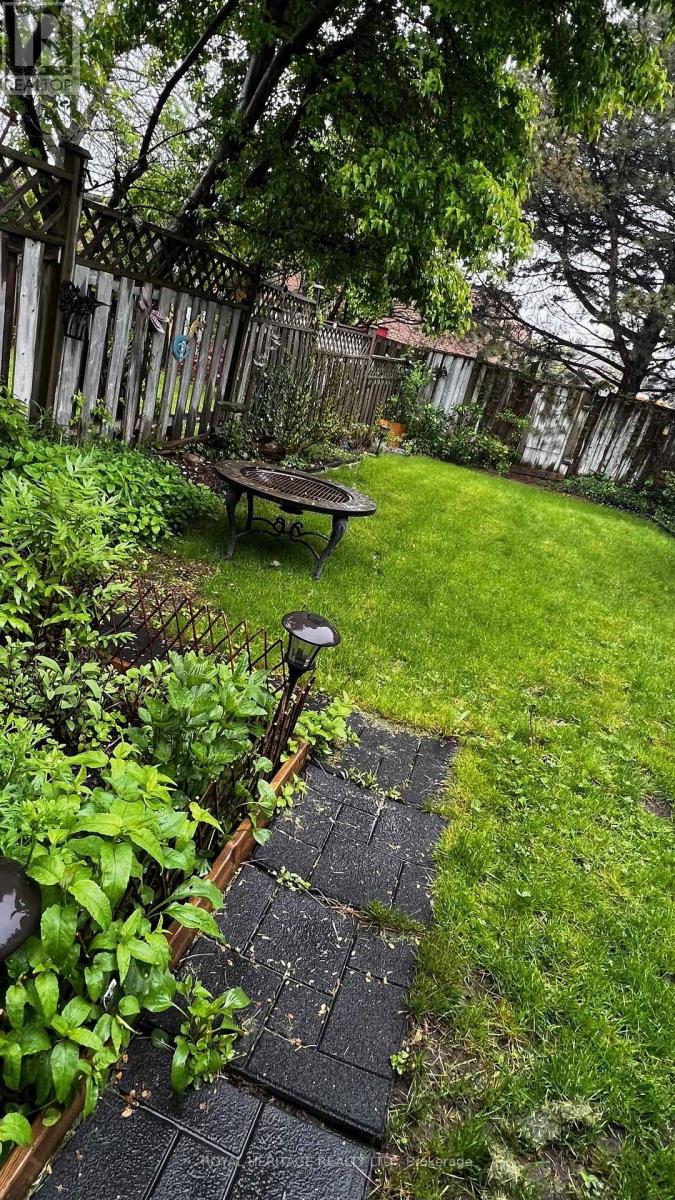11 Threadgold Court Whitby, Ontario L1P 1L9
3 Bedroom
4 Bathroom
Central Air Conditioning
Forced Air
$784,900
Charming family home in highly sought after Lynde Creek location. This home boasts, 3 bedrooms, primary with 3 piece en-suite & bow window, main floor living/ dining room with walk out to large/fully fenced yard. Very private. Fully finished basement with large rec room & 3 piece bathroom. Plenty of storage. Attached one car garage. Perfect location with walking distance to shopping, restaurants, transit, great schools, 401 and link to 407 access. (id:61476)
Open House
This property has open houses!
March
29
Saturday
Starts at:
2:00 pm
Ends at:4:00 pm
March
30
Sunday
Starts at:
2:00 pm
Ends at:4:00 pm
Property Details
| MLS® Number | E12042675 |
| Property Type | Single Family |
| Community Name | Lynde Creek |
| Equipment Type | Water Heater |
| Features | Carpet Free |
| Parking Space Total | 3 |
| Rental Equipment Type | Water Heater |
| Structure | Shed |
Building
| Bathroom Total | 4 |
| Bedrooms Above Ground | 3 |
| Bedrooms Total | 3 |
| Appliances | Garage Door Opener Remote(s), All, Window Coverings |
| Basement Development | Finished |
| Basement Type | N/a (finished) |
| Construction Style Attachment | Attached |
| Cooling Type | Central Air Conditioning |
| Exterior Finish | Brick |
| Flooring Type | Vinyl |
| Foundation Type | Block |
| Half Bath Total | 1 |
| Heating Fuel | Natural Gas |
| Heating Type | Forced Air |
| Stories Total | 2 |
| Type | Row / Townhouse |
| Utility Water | Municipal Water |
Parking
| Attached Garage | |
| Garage |
Land
| Acreage | No |
| Sewer | Sanitary Sewer |
| Size Depth | 129 Ft ,2 In |
| Size Frontage | 19 Ft ,8 In |
| Size Irregular | 19.69 X 129.2 Ft |
| Size Total Text | 19.69 X 129.2 Ft |
Rooms
| Level | Type | Length | Width | Dimensions |
|---|---|---|---|---|
| Second Level | Primary Bedroom | 4.81 m | 3.07 m | 4.81 m x 3.07 m |
| Second Level | Bedroom 2 | 3.07 m | 2.77 m | 3.07 m x 2.77 m |
| Second Level | Bedroom 3 | 4.41 m | 2.77 m | 4.41 m x 2.77 m |
| Lower Level | Recreational, Games Room | 3.81 m | 5.21 m | 3.81 m x 5.21 m |
| Main Level | Living Room | 3.99 m | 3.13 m | 3.99 m x 3.13 m |
| Main Level | Dining Room | 2.62 m | 2.77 m | 2.62 m x 2.77 m |
| Main Level | Kitchen | 2.77 m | 2.16 m | 2.77 m x 2.16 m |
Contact Us
Contact us for more information

































