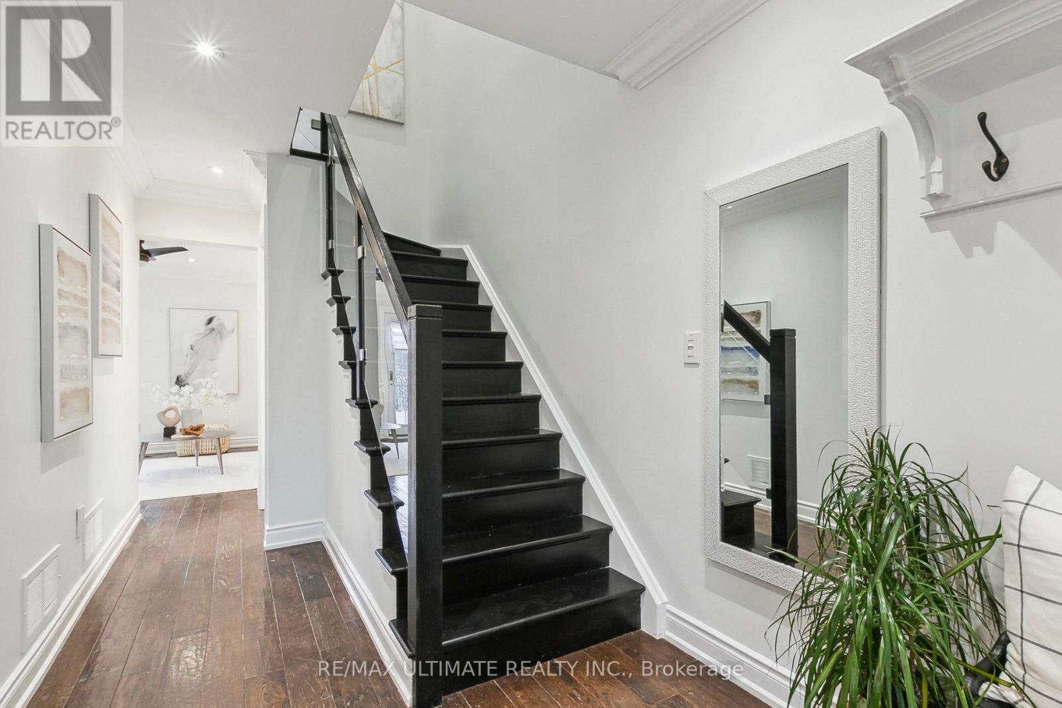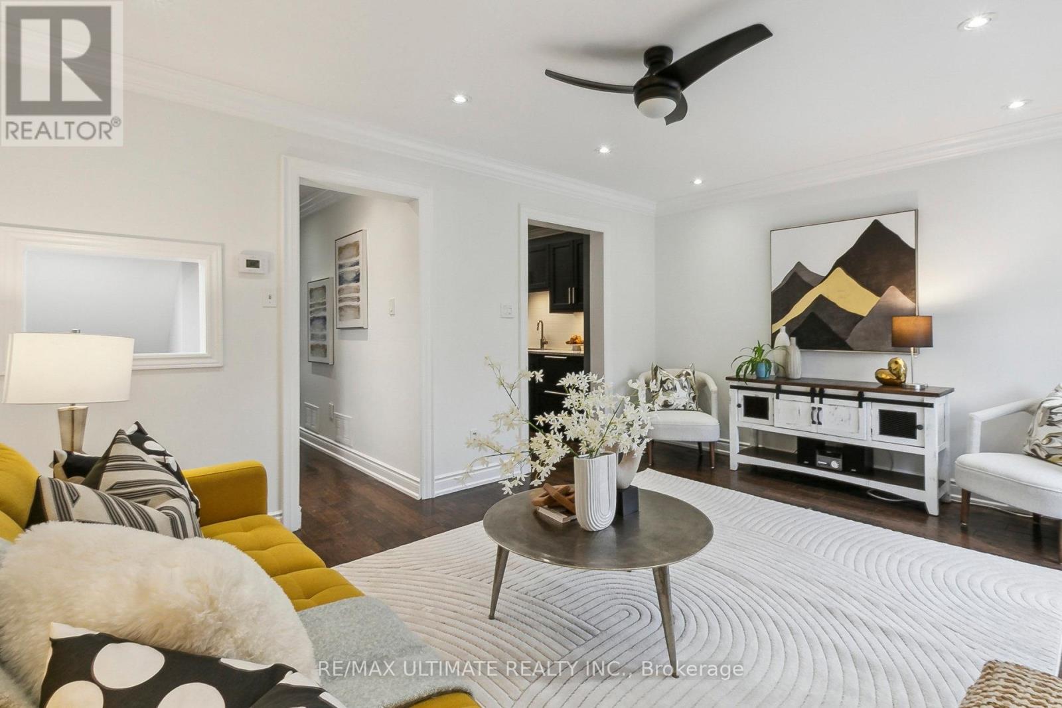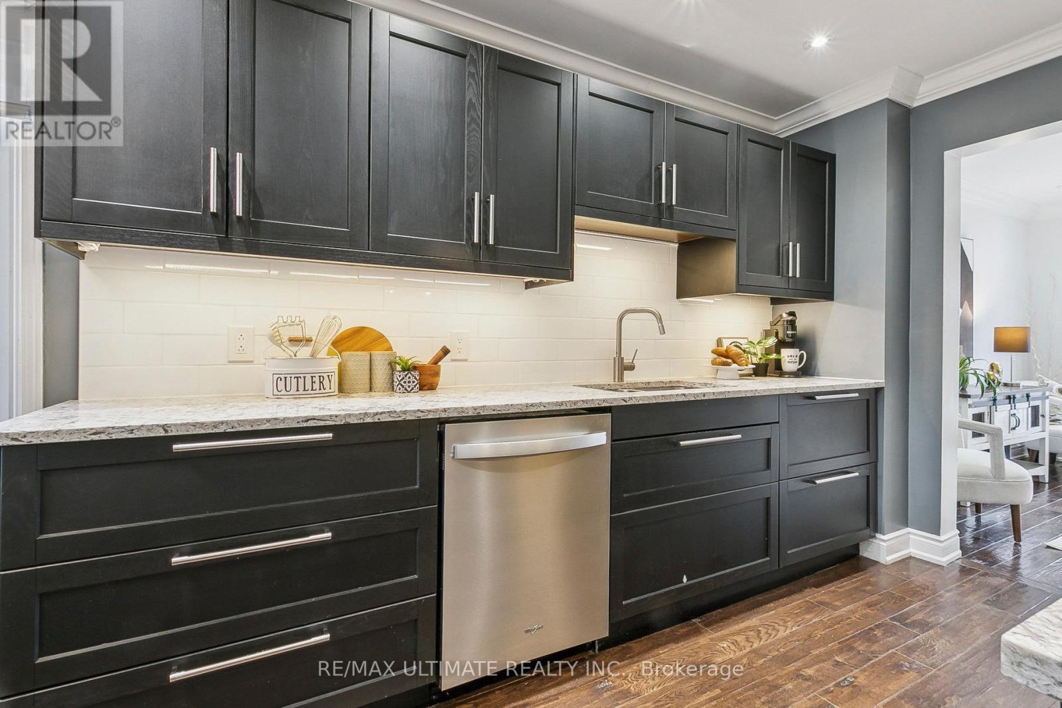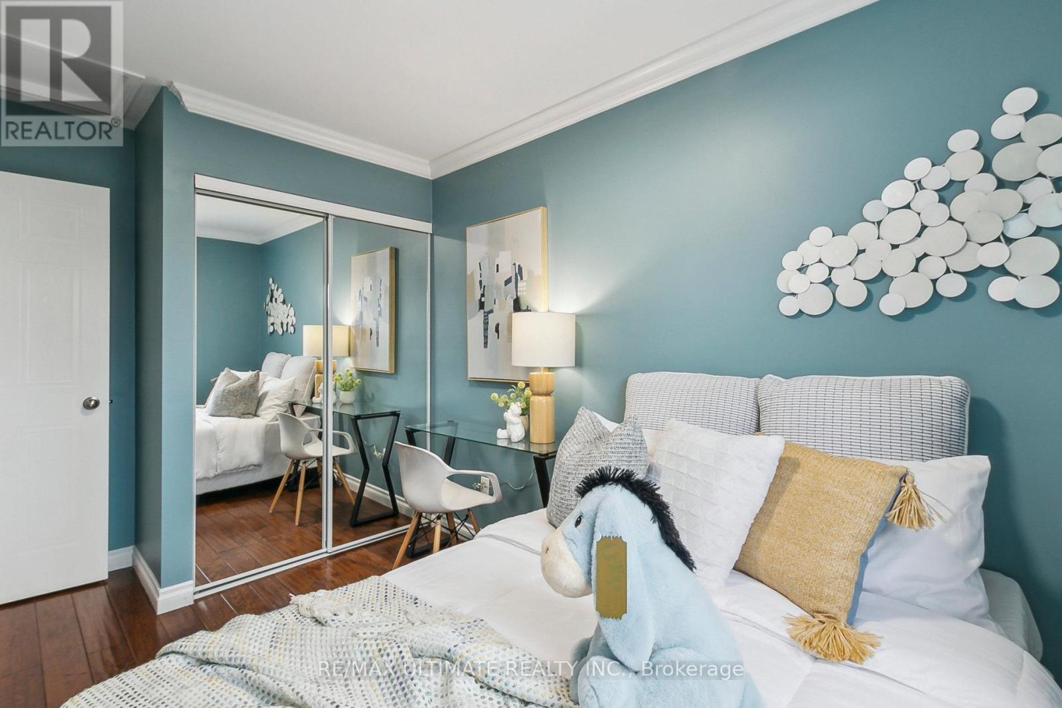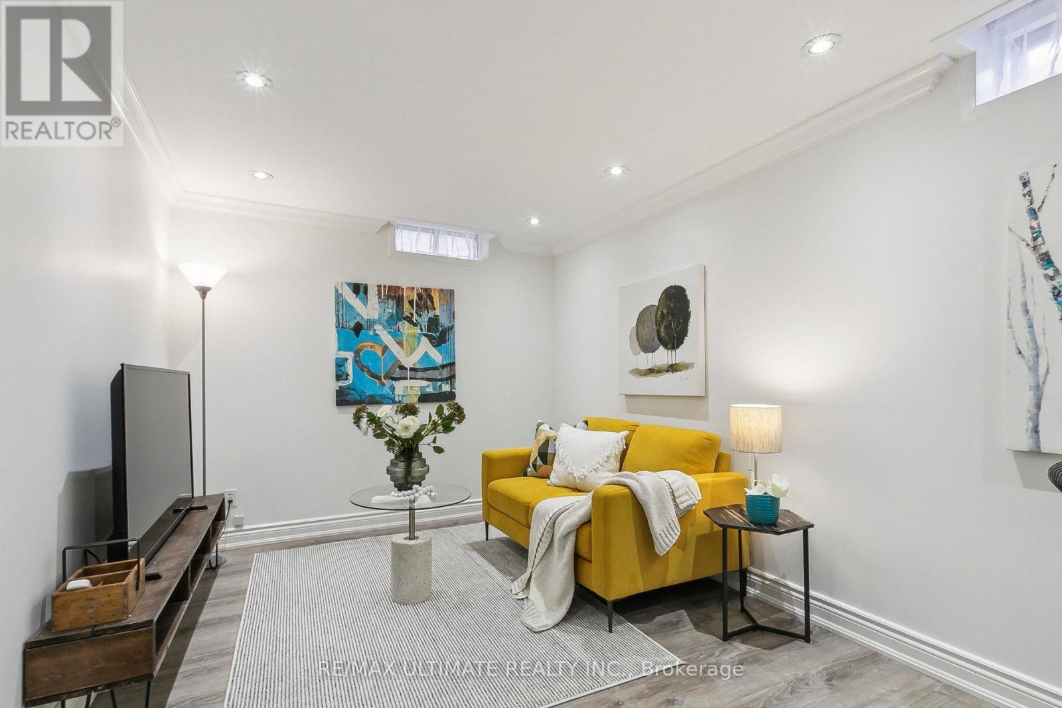4 Bedroom
2 Bathroom
1,100 - 1,500 ft2
Central Air Conditioning
Forced Air
Landscaped
$749,900
Beautifully Renovated 3-Bedroom Detached Home on a Quiet Street! Welcome to 11 Wrenn Blvd, Bowmanville a stunningly renovated 3-bedroom, 2-bathroom link home, perfect for families or entertainers. The fully fenced yard features a large deck, ideal for summer BBQs and gatherings. This home has been extensively renovated with a modern eat-in kitchen featuring stainless steel Whirlpool appliances (2020), quartz countertops, pot lights, added ceiling lights throughout, and elegant crown moldings. The exterior has also been updated with new eavestroughs, soffits, siding, a front walkway, meticulously landscaped flower beds with perennials, a front sitting deck, a garage door with remote, a front door, a driveway wall, and a walkway between the houses, all completed in 2021. In 2024, additional improvements included a new side deck and a rear garage door and the list goes on! The main level boasts a spacious living room with a walk-out to a spacious deck in the backyard. The second level offers a generous primary bedroom with a wall-to-wall closet, a fully renovated bathroom, and two additional bedrooms. The lower level includes a renovated bathroom, a laundry room, plenty of storage, and a cozy rec room with newer vinyl flooring. Prime Location! Just a short walk to Historic Downtown Bowmanville, where youll find charming shops, cafes, and more. This family-friendly community is home to excellent schools and offers quick access to big box stores, Highway 401, 407, and nearby hiking trails. Move-in ready and checks all the boxes! Don't miss out book your showing today! ** This is a linked property.** (id:61476)
Property Details
|
MLS® Number
|
E12042731 |
|
Property Type
|
Single Family |
|
Community Name
|
Bowmanville |
|
Amenities Near By
|
Hospital, Park, Public Transit |
|
Community Features
|
Community Centre |
|
Equipment Type
|
Water Heater |
|
Features
|
Conservation/green Belt |
|
Parking Space Total
|
3 |
|
Rental Equipment Type
|
Water Heater |
|
Structure
|
Deck |
Building
|
Bathroom Total
|
2 |
|
Bedrooms Above Ground
|
3 |
|
Bedrooms Below Ground
|
1 |
|
Bedrooms Total
|
4 |
|
Age
|
16 To 30 Years |
|
Appliances
|
Central Vacuum, Dishwasher, Dryer, Garage Door Opener, Stove, Washer, Whirlpool, Window Coverings, Refrigerator |
|
Basement Development
|
Finished |
|
Basement Type
|
Full (finished) |
|
Construction Style Attachment
|
Detached |
|
Cooling Type
|
Central Air Conditioning |
|
Exterior Finish
|
Brick, Vinyl Siding |
|
Flooring Type
|
Hardwood, Vinyl |
|
Foundation Type
|
Concrete |
|
Heating Fuel
|
Natural Gas |
|
Heating Type
|
Forced Air |
|
Stories Total
|
2 |
|
Size Interior
|
1,100 - 1,500 Ft2 |
|
Type
|
House |
|
Utility Water
|
Municipal Water |
Parking
Land
|
Acreage
|
No |
|
Fence Type
|
Fenced Yard |
|
Land Amenities
|
Hospital, Park, Public Transit |
|
Landscape Features
|
Landscaped |
|
Sewer
|
Sanitary Sewer |
|
Size Depth
|
119 Ft ,9 In |
|
Size Frontage
|
30 Ft |
|
Size Irregular
|
30 X 119.8 Ft |
|
Size Total Text
|
30 X 119.8 Ft |
Rooms
| Level |
Type |
Length |
Width |
Dimensions |
|
Second Level |
Primary Bedroom |
4.55 m |
3.56 m |
4.55 m x 3.56 m |
|
Second Level |
Bedroom 2 |
3.99 m |
2.44 m |
3.99 m x 2.44 m |
|
Second Level |
Bedroom 3 |
3.02 m |
2.64 m |
3.02 m x 2.64 m |
|
Lower Level |
Recreational, Games Room |
4.57 m |
2.87 m |
4.57 m x 2.87 m |
|
Main Level |
Kitchen |
3.56 m |
1.85 m |
3.56 m x 1.85 m |
|
Main Level |
Living Room |
4.9 m |
3.56 m |
4.9 m x 3.56 m |
|
Main Level |
Dining Room |
2.57 m |
1.85 m |
2.57 m x 1.85 m |
|
Main Level |
Foyer |
2.21 m |
2.49 m |
2.21 m x 2.49 m |
Utilities






