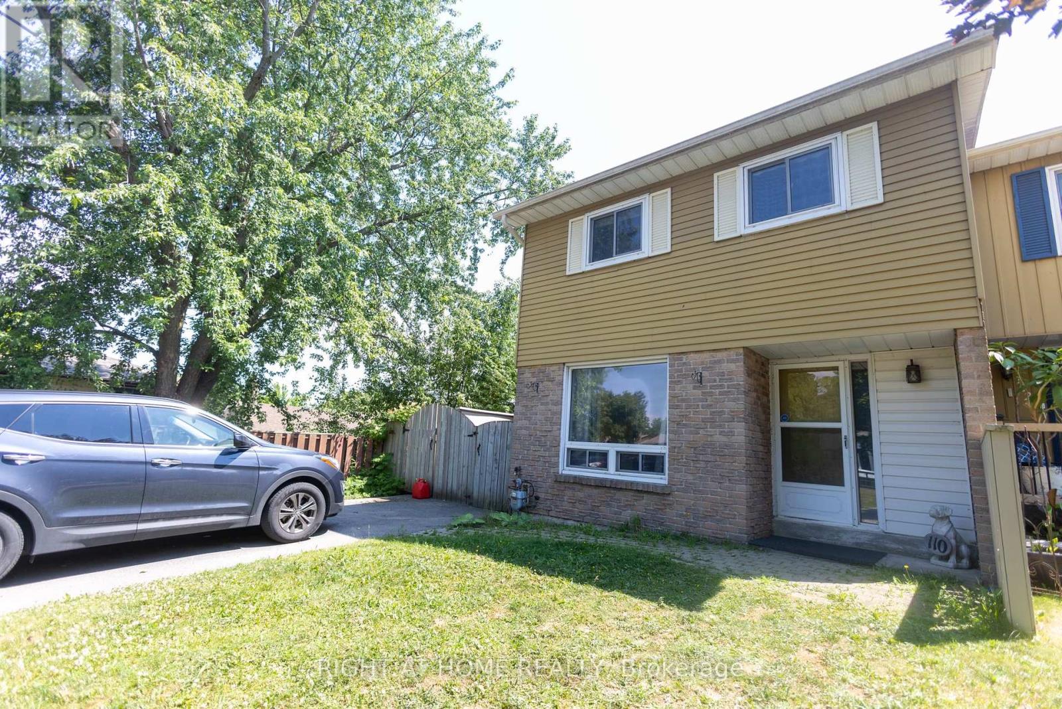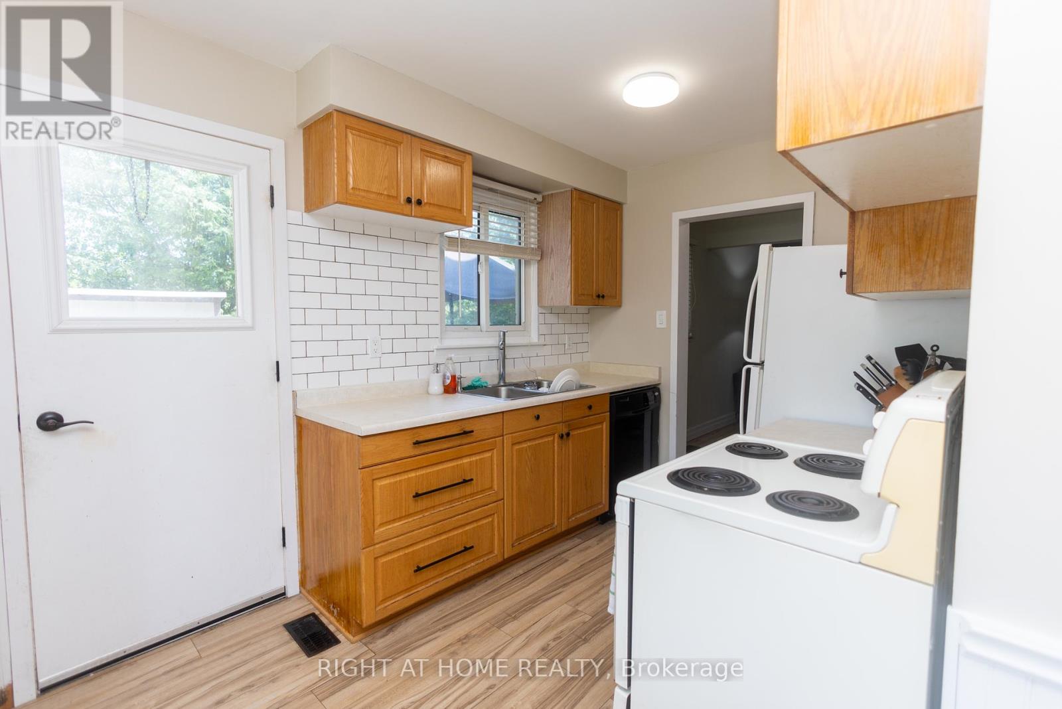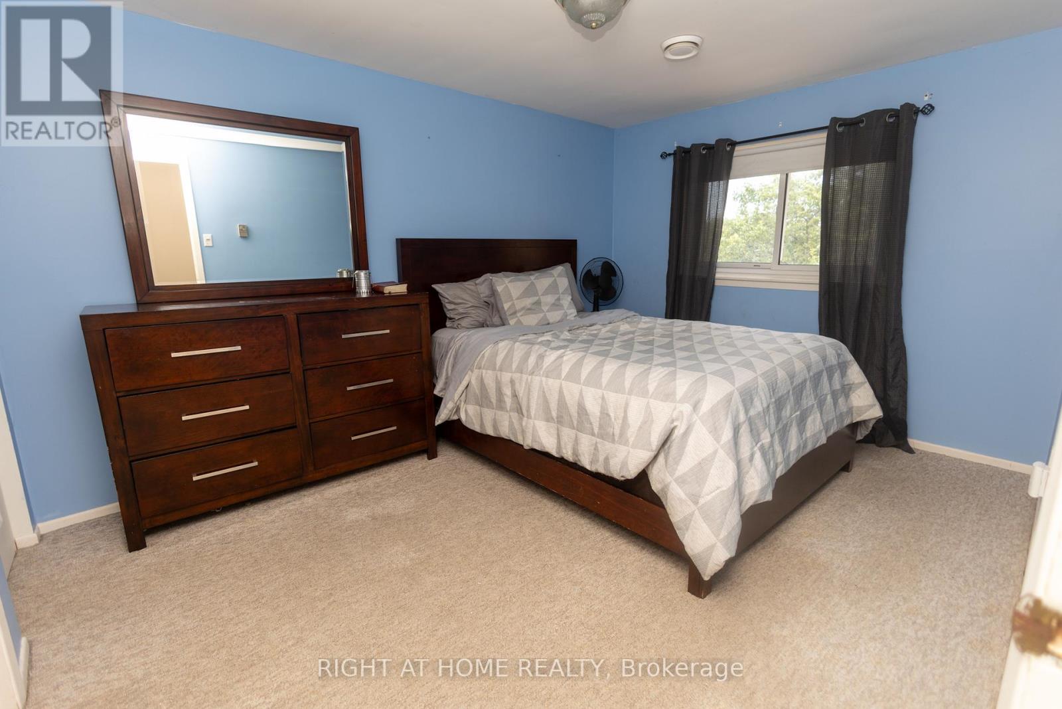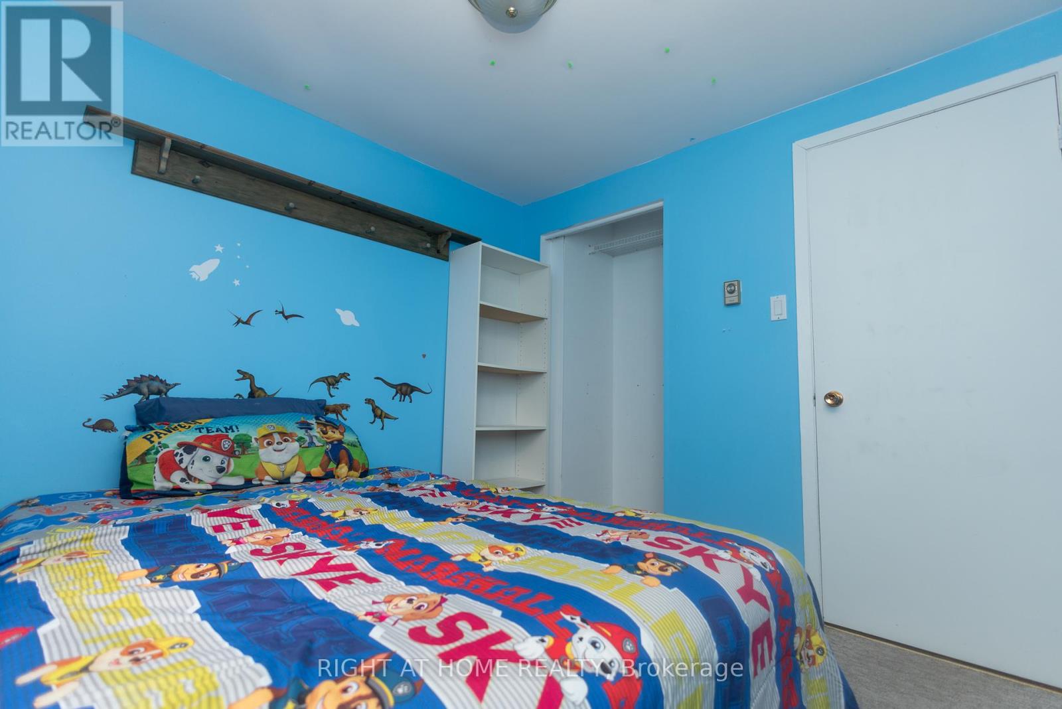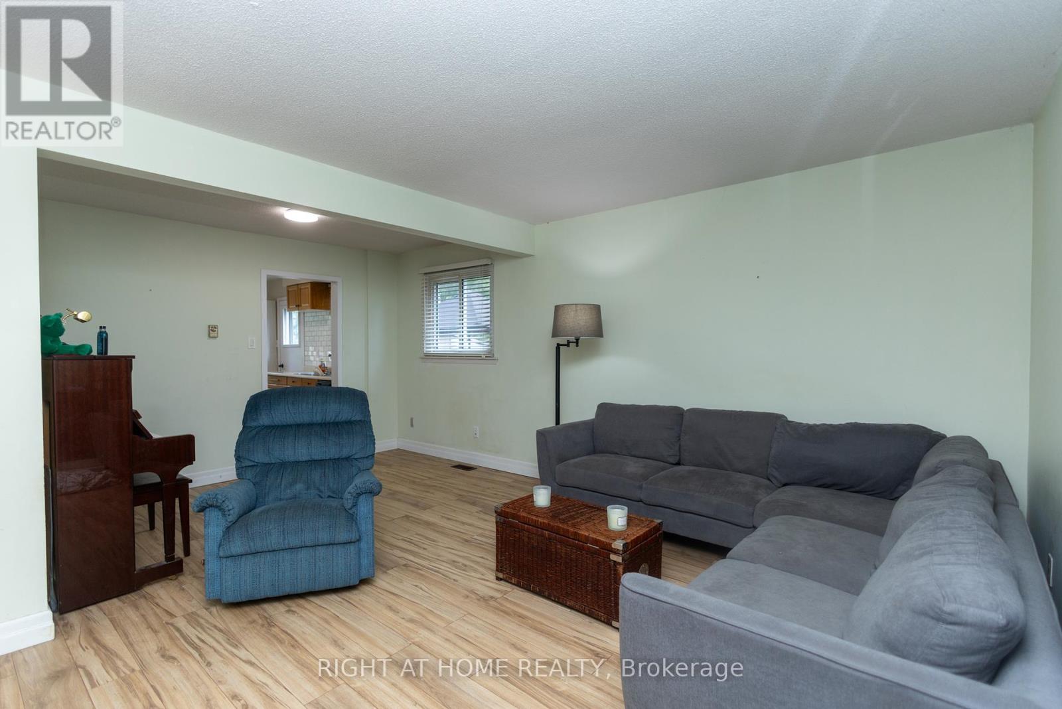4 Bedroom
2 Bathroom
1,100 - 1,500 ft2
Central Air Conditioning
Forced Air
$599,000
Charming 4-Bedroom Semi-Detached Home with Expansive Yard in the Heart of Port Perry. Welcome to this beautiful 4-bedroom semi-detached home, full of character and big potential, nestled in a highly sought-after family-friendly neighbourhood. Set on a massive oversized lot, the property offers endless possibilities for outdoor living and entertaining. Enjoy the comfort of a practical 3-season sunroom addition at the back perfect for relaxing or hosting, rain or shine. The kitchen walks out to a private side deck through a separate entrance, creating a seamless indoor-outdoor flow. The basement features a dedicated workshop space and rec room, ideal for hobbyists or those in need of extra storage and functionality.Located just a short walk from downtown Port Perry, you'll have easy access to charming shops, local restaurants, parks, and the beautiful waterfront of Lake Scugog. This welcoming town offers a vibrant community atmosphere, top-rated schools, and a peaceful, small-town lifestyle all while being a manageable commute to the GTA. (id:61476)
Property Details
|
MLS® Number
|
E12431326 |
|
Property Type
|
Single Family |
|
Community Name
|
Port Perry |
|
Equipment Type
|
Water Heater, Furnace |
|
Features
|
Irregular Lot Size |
|
Parking Space Total
|
3 |
|
Rental Equipment Type
|
Water Heater, Furnace |
Building
|
Bathroom Total
|
2 |
|
Bedrooms Above Ground
|
4 |
|
Bedrooms Total
|
4 |
|
Appliances
|
Water Heater, Dryer, Stove, Washer, Refrigerator |
|
Basement Development
|
Partially Finished |
|
Basement Type
|
N/a (partially Finished) |
|
Construction Style Attachment
|
Semi-detached |
|
Cooling Type
|
Central Air Conditioning |
|
Exterior Finish
|
Aluminum Siding, Brick |
|
Flooring Type
|
Carpeted |
|
Foundation Type
|
Concrete |
|
Half Bath Total
|
1 |
|
Heating Fuel
|
Natural Gas |
|
Heating Type
|
Forced Air |
|
Stories Total
|
2 |
|
Size Interior
|
1,100 - 1,500 Ft2 |
|
Type
|
House |
|
Utility Water
|
Municipal Water |
Parking
Land
|
Acreage
|
No |
|
Sewer
|
Sanitary Sewer |
|
Size Depth
|
167 Ft ,9 In |
|
Size Frontage
|
50 Ft ,6 In |
|
Size Irregular
|
50.5 X 167.8 Ft |
|
Size Total Text
|
50.5 X 167.8 Ft |
Rooms
| Level |
Type |
Length |
Width |
Dimensions |
|
Second Level |
Primary Bedroom |
3.05 m |
3.96 m |
3.05 m x 3.96 m |
|
Second Level |
Bedroom 2 |
2.74 m |
2.74 m |
2.74 m x 2.74 m |
|
Second Level |
Bedroom 3 |
3.05 m |
3.35 m |
3.05 m x 3.35 m |
|
Second Level |
Bedroom 4 |
2.74 m |
3.05 m |
2.74 m x 3.05 m |
|
Lower Level |
Recreational, Games Room |
3.5 m |
5.79 m |
3.5 m x 5.79 m |
|
Lower Level |
Workshop |
1.83 m |
3.05 m |
1.83 m x 3.05 m |
|
Main Level |
Kitchen |
3.35 m |
4.57 m |
3.35 m x 4.57 m |
|
Main Level |
Dining Room |
2.44 m |
3.55 m |
2.44 m x 3.55 m |
|
Main Level |
Living Room |
2.44 m |
5.64 m |
2.44 m x 5.64 m |
|
Main Level |
Sunroom |
3.35 m |
6.1 m |
3.35 m x 6.1 m |
Utilities
|
Cable
|
Available |
|
Electricity
|
Installed |
|
Sewer
|
Installed |


