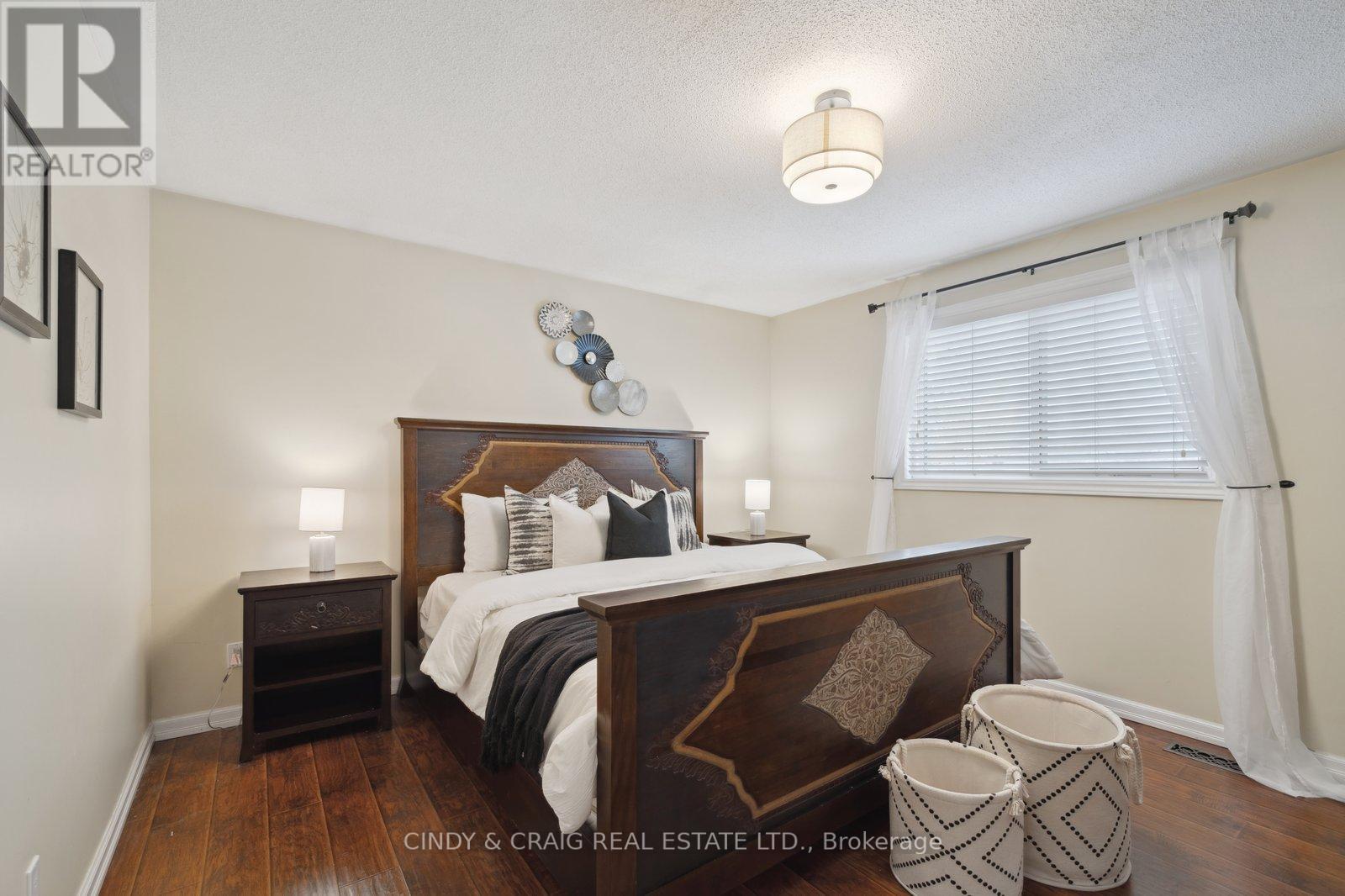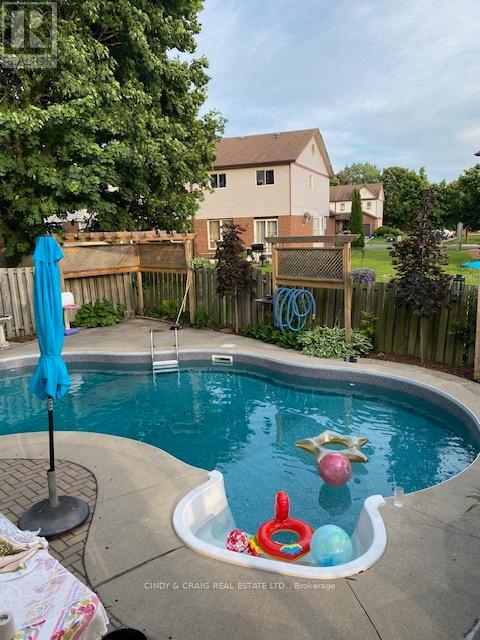6 Bedroom
3 Bathroom
Fireplace
Inground Pool
Central Air Conditioning
Forced Air
$874,900
Charming 4-level backsplit located in the heart of Courtice! This home features 3+3 bedrooms, 3 bathrooms, offering ample space for families of all sizes. Fully finished basement adds valuable living space that can be utilized as a rec room, home office, or guest suite. One of the standout features of this property is the backyard featuring inground pool & hot tub, perfect for relaxation and entertaining during warmer months. Situated in a family-friendly neighbourhood, this home is close to various amenities, including schools, parks and shopping centers. Excellent opportunity for those seeking a comfortable and well-appointed home in a welcoming community! (id:61476)
Property Details
|
MLS® Number
|
E12059313 |
|
Property Type
|
Single Family |
|
Community Name
|
Courtice |
|
Parking Space Total
|
3 |
|
Pool Type
|
Inground Pool |
Building
|
Bathroom Total
|
3 |
|
Bedrooms Above Ground
|
3 |
|
Bedrooms Below Ground
|
3 |
|
Bedrooms Total
|
6 |
|
Basement Development
|
Finished |
|
Basement Type
|
N/a (finished) |
|
Construction Style Attachment
|
Detached |
|
Construction Style Split Level
|
Backsplit |
|
Cooling Type
|
Central Air Conditioning |
|
Exterior Finish
|
Brick, Vinyl Siding |
|
Fireplace Present
|
Yes |
|
Flooring Type
|
Laminate, Ceramic, Carpeted, Hardwood |
|
Foundation Type
|
Concrete |
|
Half Bath Total
|
1 |
|
Heating Fuel
|
Natural Gas |
|
Heating Type
|
Forced Air |
|
Type
|
House |
|
Utility Water
|
Municipal Water |
Parking
Land
|
Acreage
|
No |
|
Sewer
|
Sanitary Sewer |
|
Size Depth
|
98 Ft ,6 In |
|
Size Frontage
|
32 Ft ,6 In |
|
Size Irregular
|
32.52 X 98.52 Ft ; Irregular |
|
Size Total Text
|
32.52 X 98.52 Ft ; Irregular |
Rooms
| Level |
Type |
Length |
Width |
Dimensions |
|
Basement |
Bedroom 4 |
4.05 m |
3 m |
4.05 m x 3 m |
|
Basement |
Bedroom 5 |
4 m |
3.7 m |
4 m x 3.7 m |
|
Basement |
Bedroom |
4.1 m |
3.1 m |
4.1 m x 3.1 m |
|
Basement |
Recreational, Games Room |
5.7 m |
3.65 m |
5.7 m x 3.65 m |
|
Lower Level |
Kitchen |
3.9 m |
3.6 m |
3.9 m x 3.6 m |
|
Lower Level |
Eating Area |
3 m |
2.4 m |
3 m x 2.4 m |
|
Lower Level |
Dining Room |
3.75 m |
3.7 m |
3.75 m x 3.7 m |
|
Lower Level |
Family Room |
4 m |
3.7 m |
4 m x 3.7 m |
|
Main Level |
Living Room |
4.2 m |
3.1 m |
4.2 m x 3.1 m |
|
Upper Level |
Primary Bedroom |
4.2 m |
3.9 m |
4.2 m x 3.9 m |
|
Upper Level |
Bedroom 2 |
3.9 m |
3.8 m |
3.9 m x 3.8 m |
|
Upper Level |
Bedroom 3 |
3.8 m |
3.3 m |
3.8 m x 3.3 m |


























