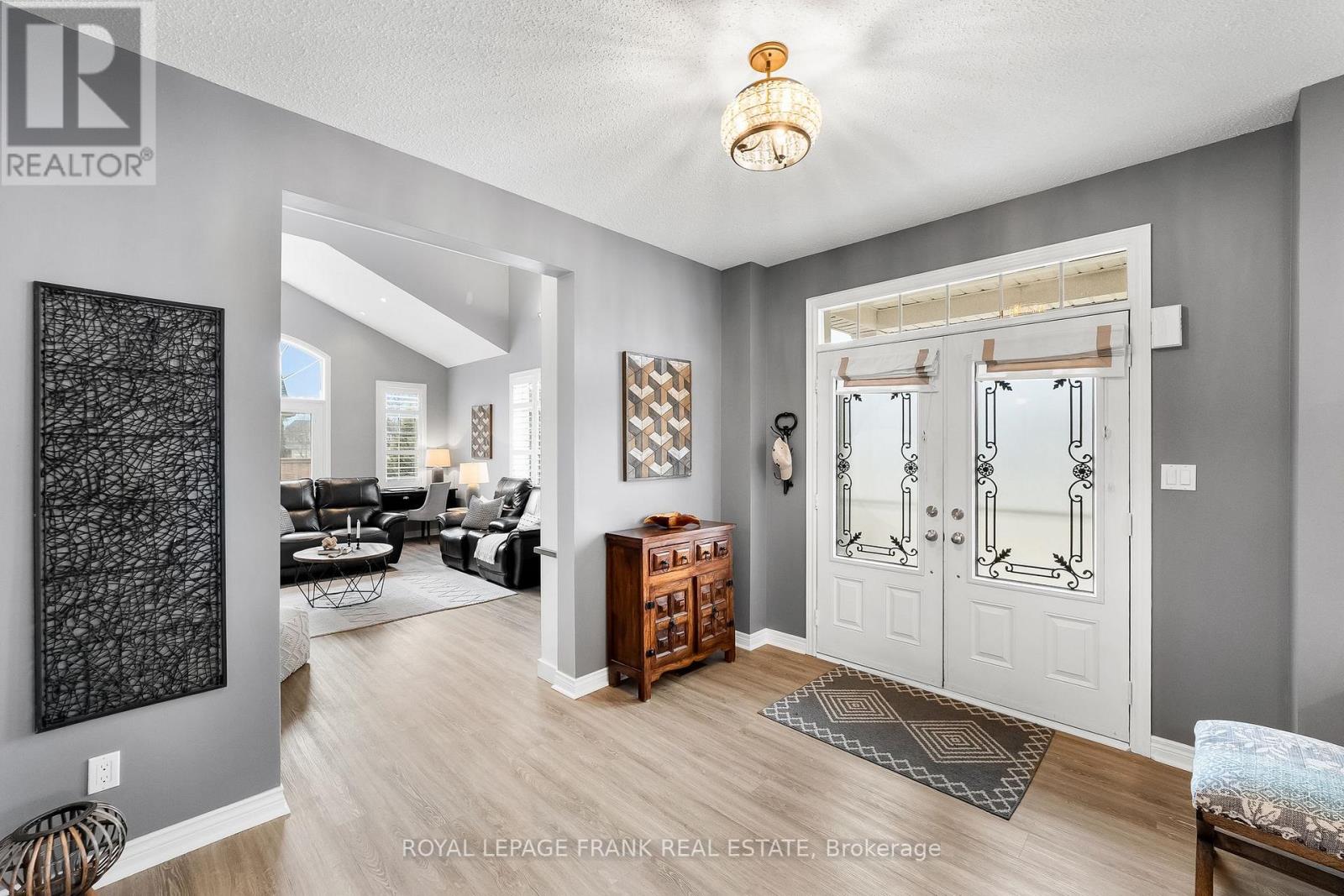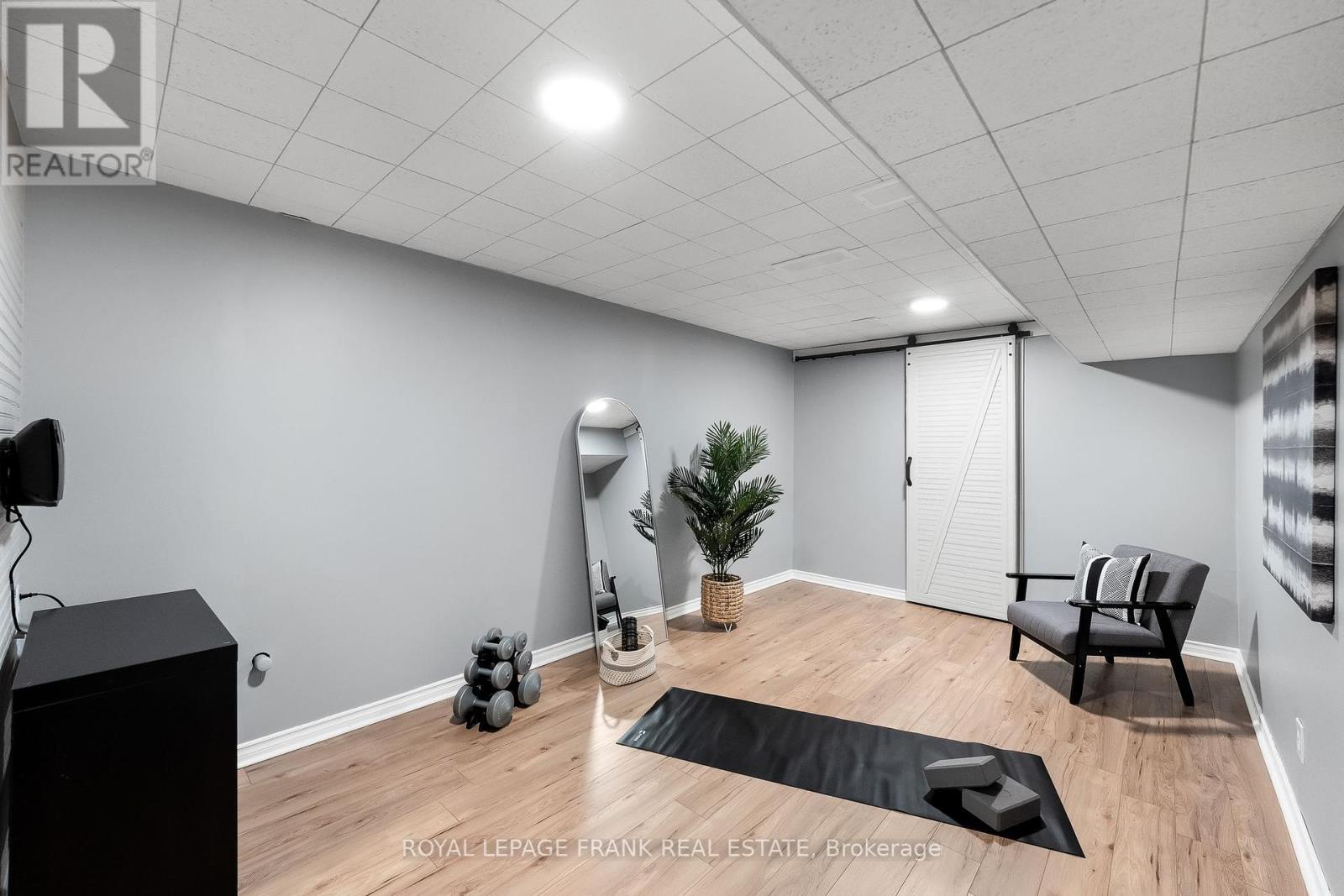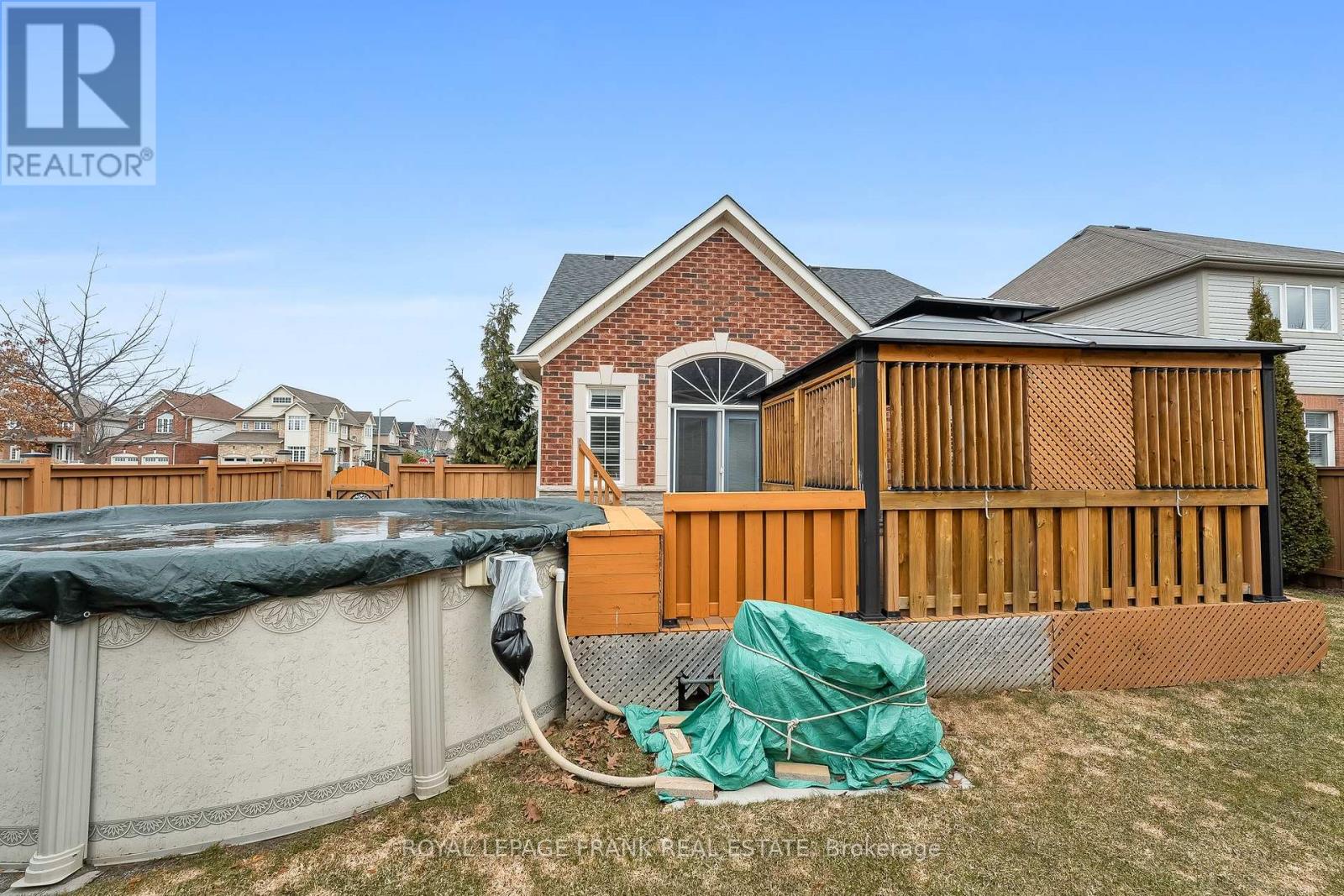3 Bedroom
3 Bathroom
1,500 - 2,000 ft2
Fireplace
Above Ground Pool
Central Air Conditioning
Forced Air
Landscaped
$1,060,000
Welcome to this rarely offered 2+1 bedroom City Home Bungaloft. Situated on a premium corner lot, this home is turn key luxury. The main floor features an updated kitchen with modern finishes, powder room, main floor laundry & access to garage. Step into the heart and soul of the home - the Great Room. Complete with cathedral ceilings, luxury vinyl floors and walkout to the deck, gazebo, above ground pool and fully fenced yard . The primary bedroom features an updated 4pc ensuite, walk-in closet & linen closet. Upstairs, a large loft with a sitting area is bathed in natural light, the 2nd bedroom with walk in closet and a 4 pc bathroom add to the unique versatility of this floor plan. The fully finished basement has endless potential with an additional bedroom, office, exercise room, recreation room and storage room. This fabulous home has been meticulously maintained and upgraded to continue to shine its individuality in this family friendly neighbourhood of Bowmanville. Stop searching - this is the one! Pool Pump 2024. Master Vanity and Lighting 2023. Shingles and Furnace 2022. Kitchen Updates 2020. Pool 2019. California Shutters. Hot Water Tank Owned. (id:61476)
Property Details
|
MLS® Number
|
E12061555 |
|
Property Type
|
Single Family |
|
Neigbourhood
|
Gaud Corners |
|
Community Name
|
Bowmanville |
|
Amenities Near By
|
Park, Schools |
|
Equipment Type
|
None |
|
Features
|
Level Lot, Irregular Lot Size, Flat Site, Gazebo |
|
Parking Space Total
|
2 |
|
Pool Type
|
Above Ground Pool |
|
Rental Equipment Type
|
None |
|
Structure
|
Deck, Shed |
Building
|
Bathroom Total
|
3 |
|
Bedrooms Above Ground
|
2 |
|
Bedrooms Below Ground
|
1 |
|
Bedrooms Total
|
3 |
|
Age
|
6 To 15 Years |
|
Amenities
|
Fireplace(s) |
|
Appliances
|
Water Heater, Garage Door Opener Remote(s), Dishwasher, Dryer, Garage Door Opener, Microwave, Hood Fan, Stove, Washer, Refrigerator |
|
Basement Development
|
Finished |
|
Basement Type
|
N/a (finished) |
|
Construction Style Attachment
|
Detached |
|
Cooling Type
|
Central Air Conditioning |
|
Exterior Finish
|
Stone, Brick |
|
Fire Protection
|
Smoke Detectors |
|
Fireplace Present
|
Yes |
|
Fireplace Total
|
1 |
|
Flooring Type
|
Vinyl, Ceramic, Carpeted, Laminate |
|
Foundation Type
|
Poured Concrete |
|
Half Bath Total
|
1 |
|
Heating Fuel
|
Natural Gas |
|
Heating Type
|
Forced Air |
|
Stories Total
|
2 |
|
Size Interior
|
1,500 - 2,000 Ft2 |
|
Type
|
House |
|
Utility Water
|
Municipal Water |
Parking
Land
|
Acreage
|
No |
|
Fence Type
|
Fenced Yard |
|
Land Amenities
|
Park, Schools |
|
Landscape Features
|
Landscaped |
|
Sewer
|
Sanitary Sewer |
|
Size Depth
|
55 Ft ,9 In |
|
Size Frontage
|
91 Ft ,9 In |
|
Size Irregular
|
91.8 X 55.8 Ft ; 23.11 Nw, 39.42 N, 107.75 E, 55.83s |
|
Size Total Text
|
91.8 X 55.8 Ft ; 23.11 Nw, 39.42 N, 107.75 E, 55.83s |
Rooms
| Level |
Type |
Length |
Width |
Dimensions |
|
Second Level |
Loft |
5.21 m |
3.93 m |
5.21 m x 3.93 m |
|
Second Level |
Bedroom 2 |
3.91 m |
2.98 m |
3.91 m x 2.98 m |
|
Basement |
Cold Room |
2.78 m |
1.75 m |
2.78 m x 1.75 m |
|
Basement |
Bedroom 3 |
3.63 m |
2.54 m |
3.63 m x 2.54 m |
|
Basement |
Recreational, Games Room |
8.69 m |
4.22 m |
8.69 m x 4.22 m |
|
Basement |
Office |
2.88 m |
2.44 m |
2.88 m x 2.44 m |
|
Basement |
Exercise Room |
4.96 m |
3.12 m |
4.96 m x 3.12 m |
|
Main Level |
Great Room |
6.19 m |
5.17 m |
6.19 m x 5.17 m |
|
Main Level |
Kitchen |
6.19 m |
3.2 m |
6.19 m x 3.2 m |
|
Main Level |
Primary Bedroom |
4.21 m |
3.78 m |
4.21 m x 3.78 m |
|
Main Level |
Laundry Room |
2.24 m |
2.06 m |
2.24 m x 2.06 m |





















































