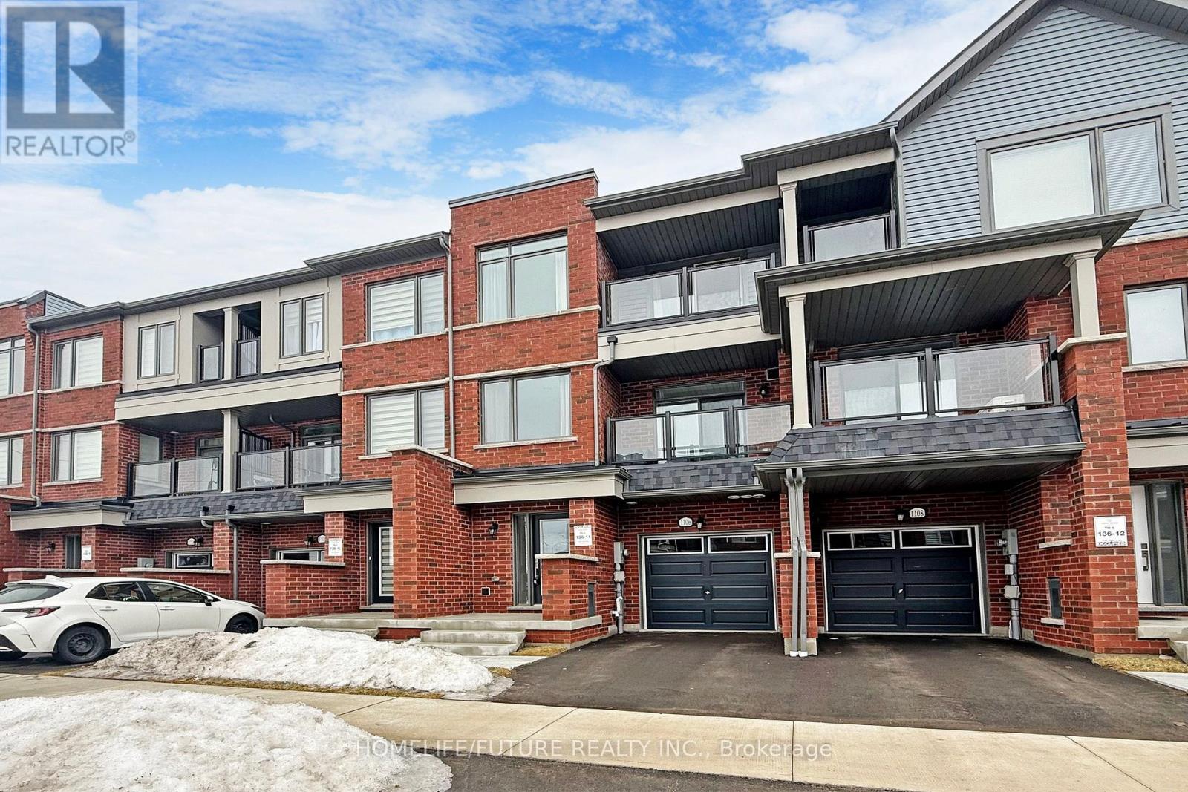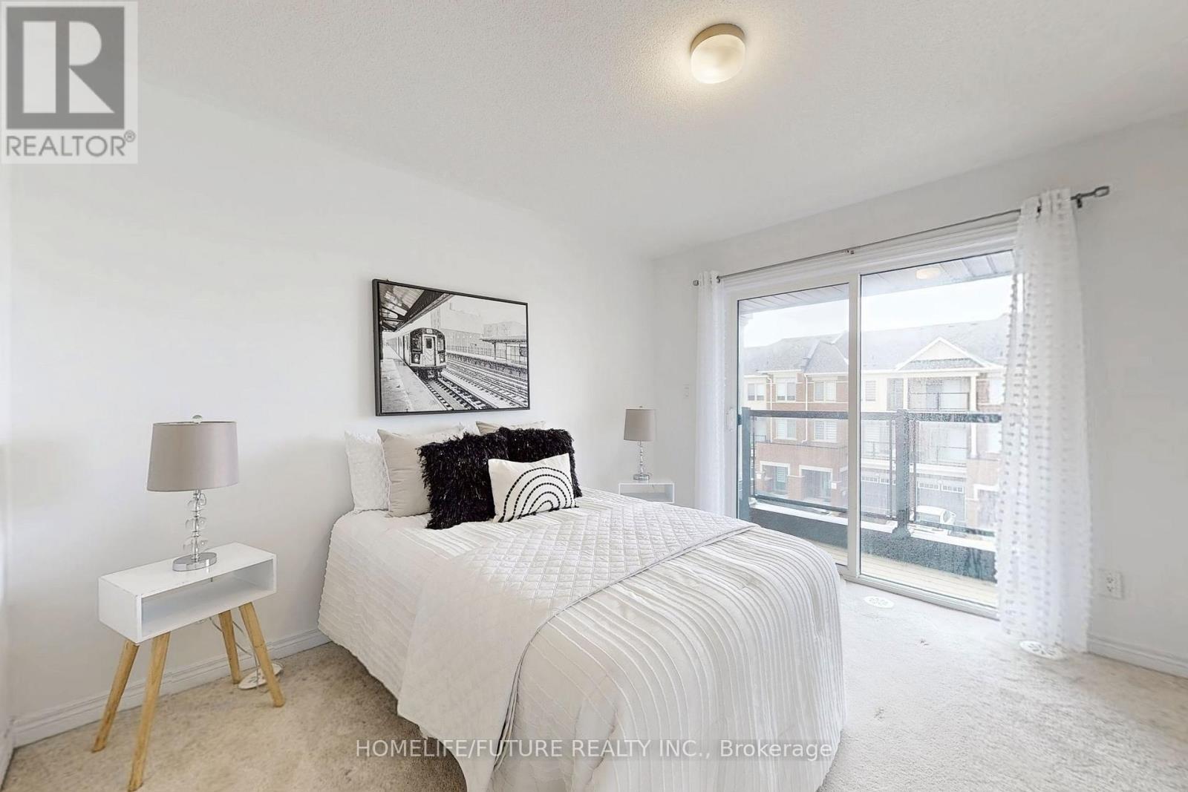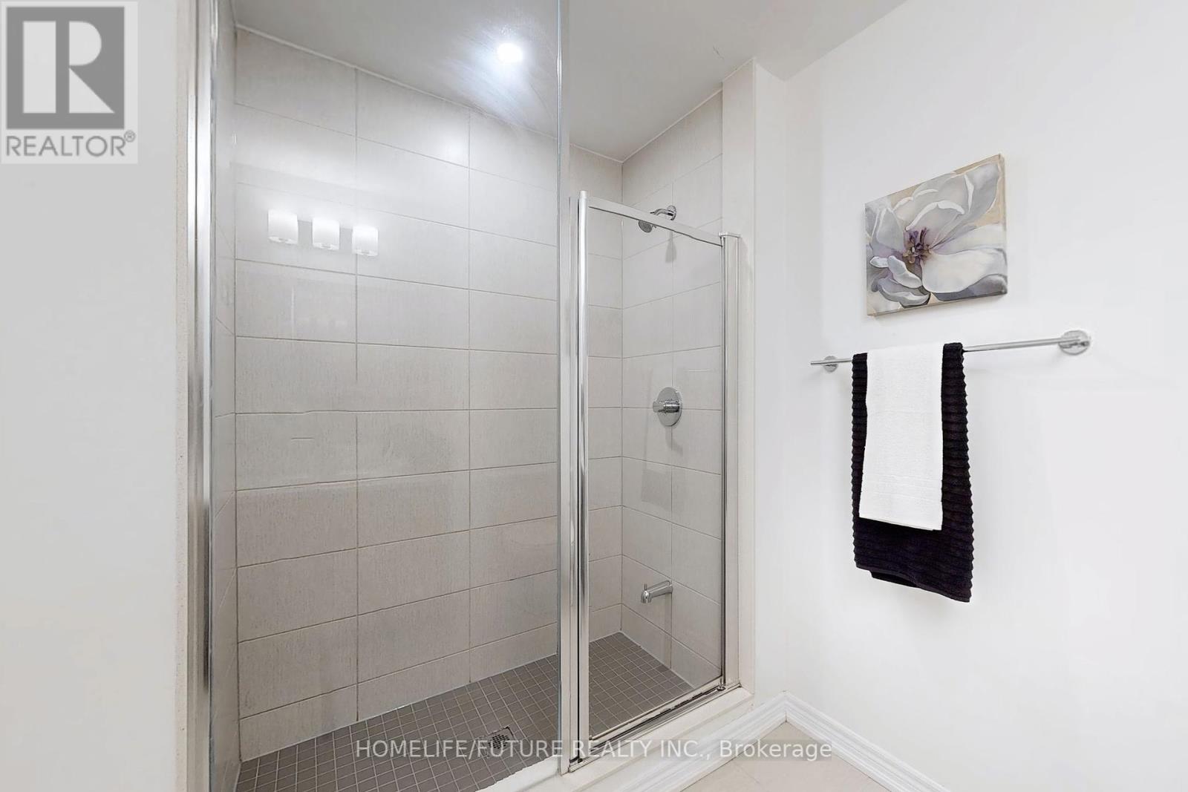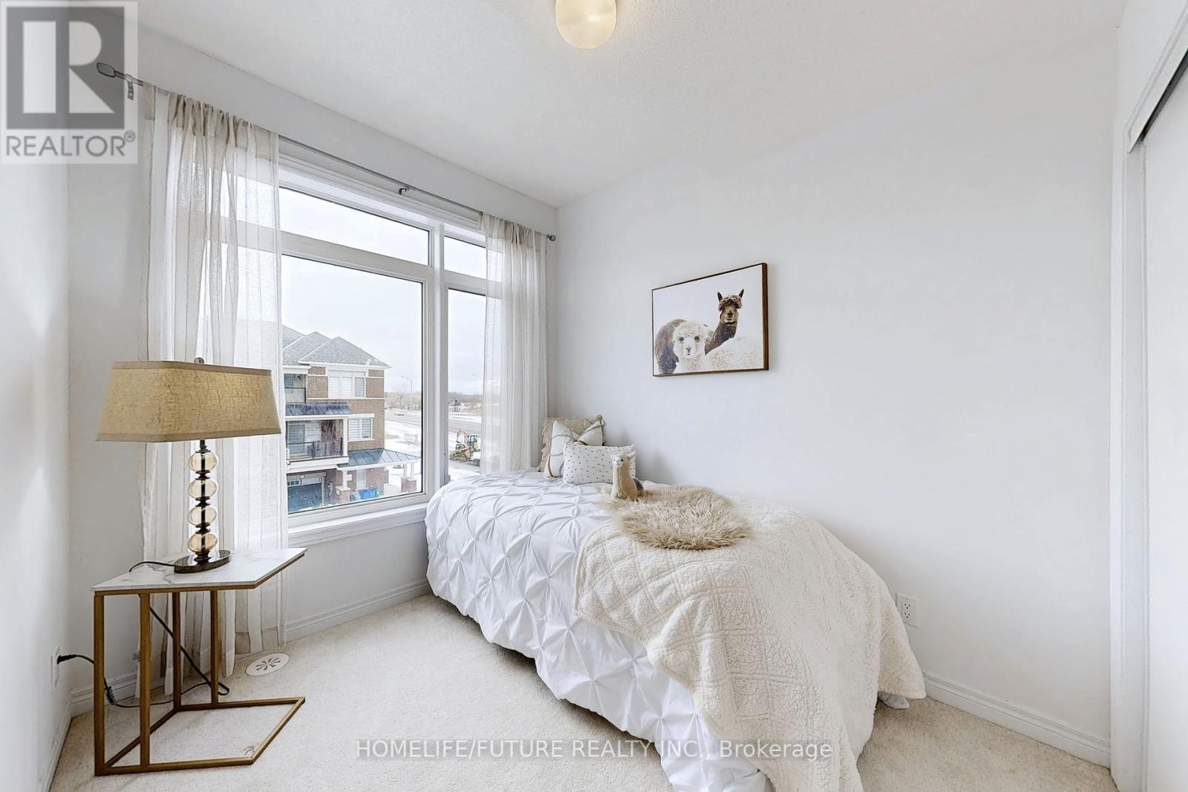1106 Lockie Drive Oshawa, Ontario L1H 7K5
3 Bedroom
3 Bathroom
1,100 - 1,500 ft2
Central Air Conditioning
Forced Air
$699,000
Discover This Gorgeous 3-Storey Freehold Townhouse In North Oshawa, Featuring 3 Bedrooms, 3Baths, And A Modern Open-Concept Kitchen With A Walk-In Pantry. Enjoy Two Private Balconies And No Maintenance Fees! The Ground Floor Offers Convenient Garage Entry. This Property Has Great Income Potential And Is Perfect For First-Time Buyers. Located Close To Oshawa University, 407 ETR, And All Essential Amenities. (id:61476)
Open House
This property has open houses!
April
12
Saturday
Starts at:
2:00 pm
Ends at:4:00 pm
April
13
Sunday
Starts at:
2:00 pm
Ends at:4:00 pm
Property Details
| MLS® Number | E12005869 |
| Property Type | Single Family |
| Community Name | Kedron |
| Amenities Near By | Public Transit, Schools |
| Parking Space Total | 3 |
Building
| Bathroom Total | 3 |
| Bedrooms Above Ground | 3 |
| Bedrooms Total | 3 |
| Age | New Building |
| Appliances | Dishwasher, Dryer, Stove, Washer, Refrigerator |
| Basement Development | Unfinished |
| Basement Type | N/a (unfinished) |
| Construction Style Attachment | Attached |
| Cooling Type | Central Air Conditioning |
| Exterior Finish | Brick |
| Flooring Type | Tile, Carpeted |
| Foundation Type | Concrete |
| Half Bath Total | 1 |
| Heating Fuel | Natural Gas |
| Heating Type | Forced Air |
| Stories Total | 3 |
| Size Interior | 1,100 - 1,500 Ft2 |
| Type | Row / Townhouse |
| Utility Water | Municipal Water |
Parking
| Garage |
Land
| Acreage | No |
| Land Amenities | Public Transit, Schools |
| Sewer | Sanitary Sewer |
| Size Depth | 46 Ft |
| Size Frontage | 20 Ft |
| Size Irregular | 20 X 46 Ft |
| Size Total Text | 20 X 46 Ft |
Rooms
| Level | Type | Length | Width | Dimensions |
|---|---|---|---|---|
| Second Level | Primary Bedroom | 3.11 m | 3.54 m | 3.11 m x 3.54 m |
| Second Level | Bedroom 2 | 2.7 m | 2.9 m | 2.7 m x 2.9 m |
| Main Level | Kitchen | 4.03 m | 3.17 m | 4.03 m x 3.17 m |
| Main Level | Living Room | 3.42 m | 3.1 m | 3.42 m x 3.1 m |
| Main Level | Bedroom 3 | 2.5 m | 3.35 m | 2.5 m x 3.35 m |
| Ground Level | Laundry Room | 2.08 m | 1.5 m | 2.08 m x 1.5 m |
Contact Us
Contact us for more information









































