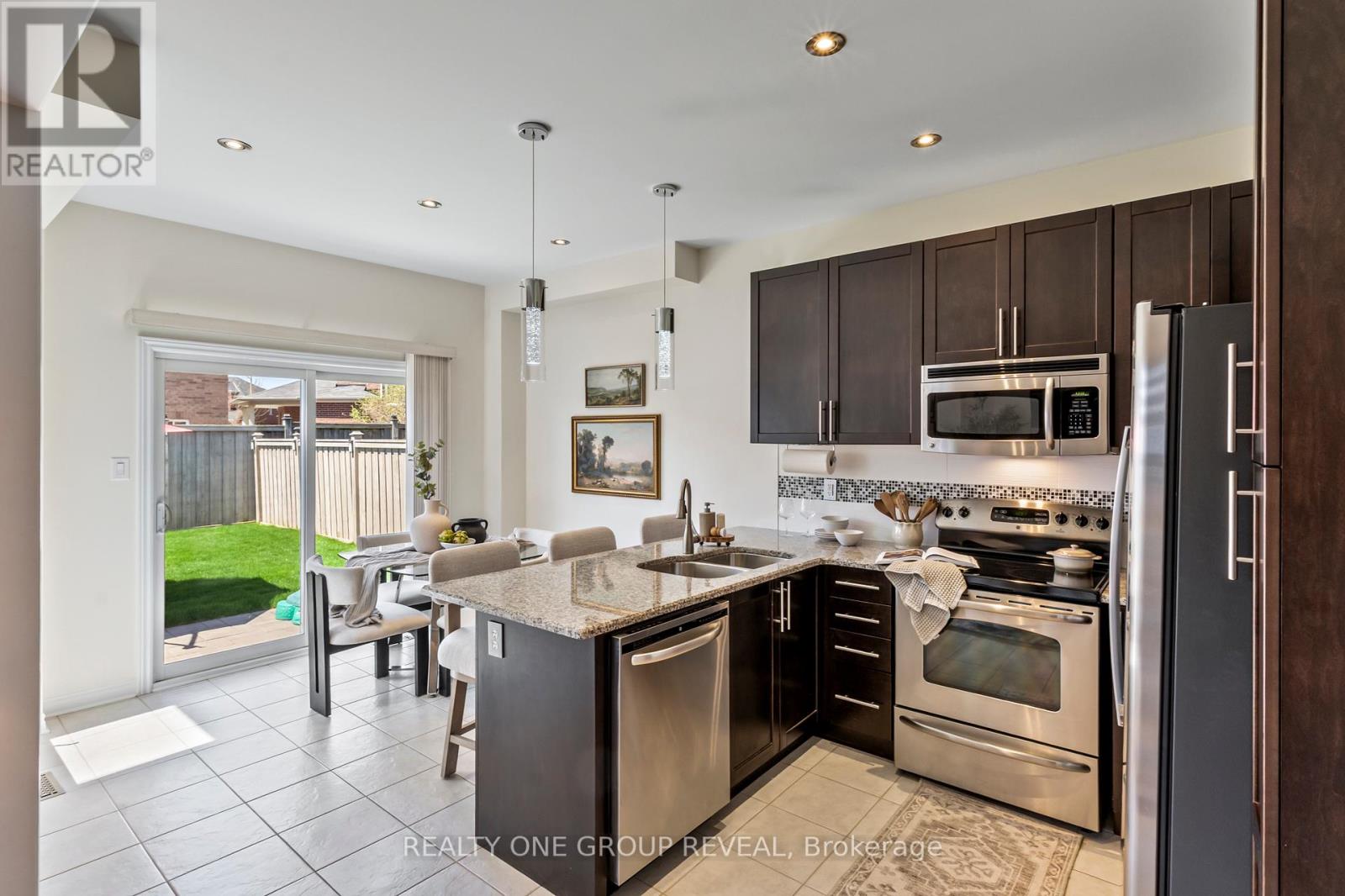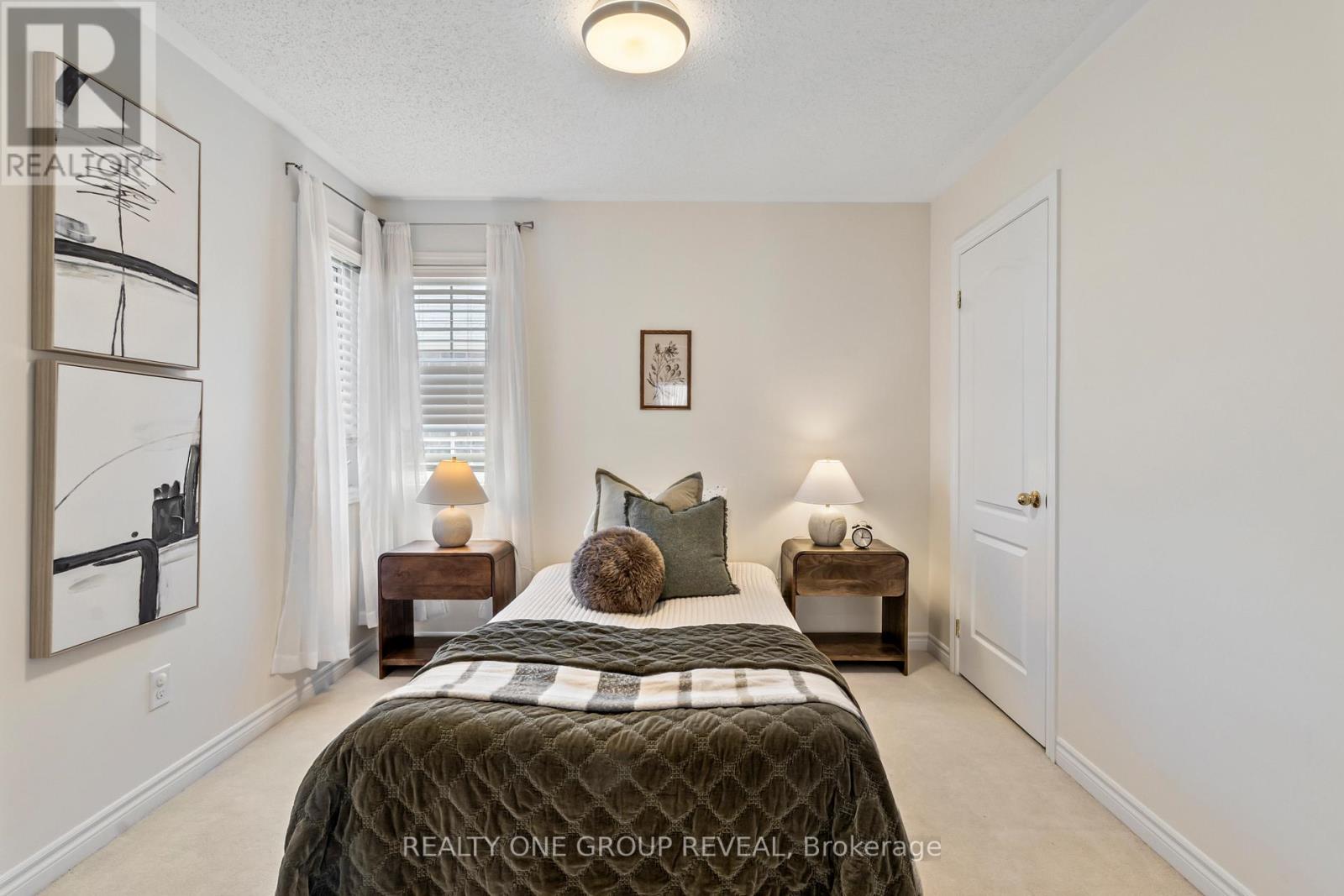3 Bedroom
4 Bathroom
1,100 - 1,500 ft2
Fireplace
Central Air Conditioning
Forced Air
$849,999
Nestled in a sought-after, family friendly neighbourhood, this meticulously maintained 3-bedroom detached home offers the perfect blend of charm and functionality. Step inside to discover brand new hardwood floors on the main level, a bright and modern kitchen featuring granite countertops and a warm, inviting layout that makes you feel like you're at home. The fully finished basement provides extra space for family fun, a home office or a cozy retreat, while the fenced backyard with a landscaped patio is ideal for summer BBQs and entertaining. Let's not forget the spacious garage with indoor access for convenience! Families will love the unbeatable location-you can literally see the school from the driveway! You'll be minutes from parks, community centres, shopping, dog parks and all the amenities you need. Whether you're a first time home buyer, upsizing, or settling into a new chapter, this move-in ready home is not to be missed! (id:61476)
Property Details
|
MLS® Number
|
E12133153 |
|
Property Type
|
Single Family |
|
Community Name
|
Courtice |
|
Parking Space Total
|
3 |
|
Structure
|
Patio(s) |
Building
|
Bathroom Total
|
4 |
|
Bedrooms Above Ground
|
3 |
|
Bedrooms Total
|
3 |
|
Amenities
|
Fireplace(s) |
|
Appliances
|
Dryer, Washer |
|
Basement Development
|
Finished |
|
Basement Type
|
N/a (finished) |
|
Construction Style Attachment
|
Detached |
|
Cooling Type
|
Central Air Conditioning |
|
Exterior Finish
|
Brick Facing, Stone |
|
Fireplace Present
|
Yes |
|
Fireplace Total
|
1 |
|
Flooring Type
|
Hardwood, Carpeted, Vinyl |
|
Foundation Type
|
Poured Concrete |
|
Half Bath Total
|
1 |
|
Heating Fuel
|
Natural Gas |
|
Heating Type
|
Forced Air |
|
Stories Total
|
2 |
|
Size Interior
|
1,100 - 1,500 Ft2 |
|
Type
|
House |
|
Utility Water
|
Municipal Water |
Parking
Land
|
Acreage
|
No |
|
Sewer
|
Sanitary Sewer |
|
Size Depth
|
109 Ft ,8 In |
|
Size Frontage
|
34 Ft ,7 In |
|
Size Irregular
|
34.6 X 109.7 Ft |
|
Size Total Text
|
34.6 X 109.7 Ft |
Rooms
| Level |
Type |
Length |
Width |
Dimensions |
|
Second Level |
Primary Bedroom |
4.56 m |
3.24 m |
4.56 m x 3.24 m |
|
Second Level |
Bedroom 2 |
3.01 m |
3.24 m |
3.01 m x 3.24 m |
|
Second Level |
Bedroom 3 |
3.36 m |
307 m |
3.36 m x 307 m |
|
Basement |
Recreational, Games Room |
6.15 m |
3.27 m |
6.15 m x 3.27 m |
|
Basement |
Laundry Room |
2.87 m |
2.8 m |
2.87 m x 2.8 m |
|
Main Level |
Kitchen |
5.44 m |
3.23 m |
5.44 m x 3.23 m |
|
Main Level |
Living Room |
3.5 m |
3 m |
3.5 m x 3 m |
|
Main Level |
Dining Room |
3.5 m |
2.7 m |
3.5 m x 2.7 m |





































