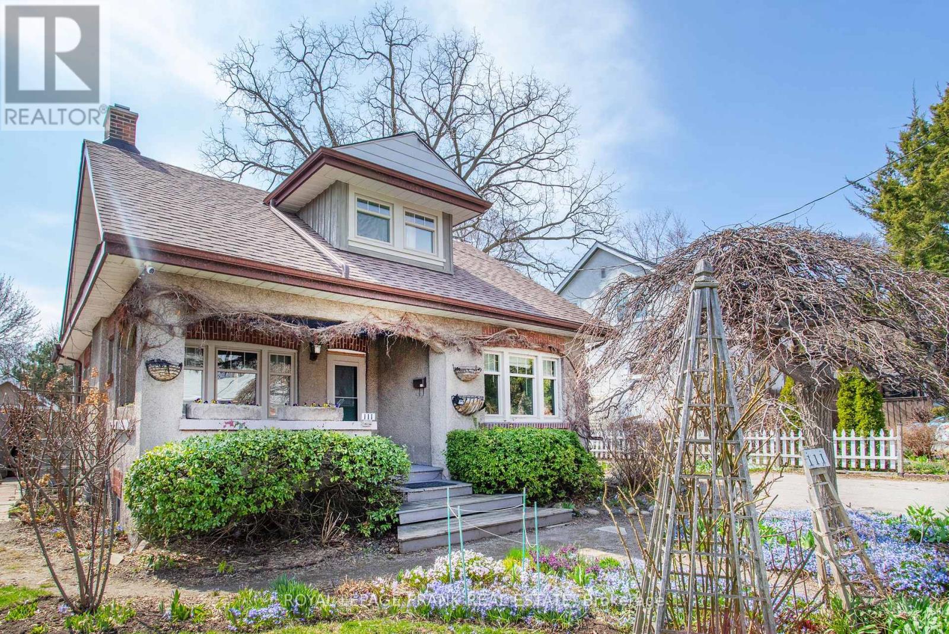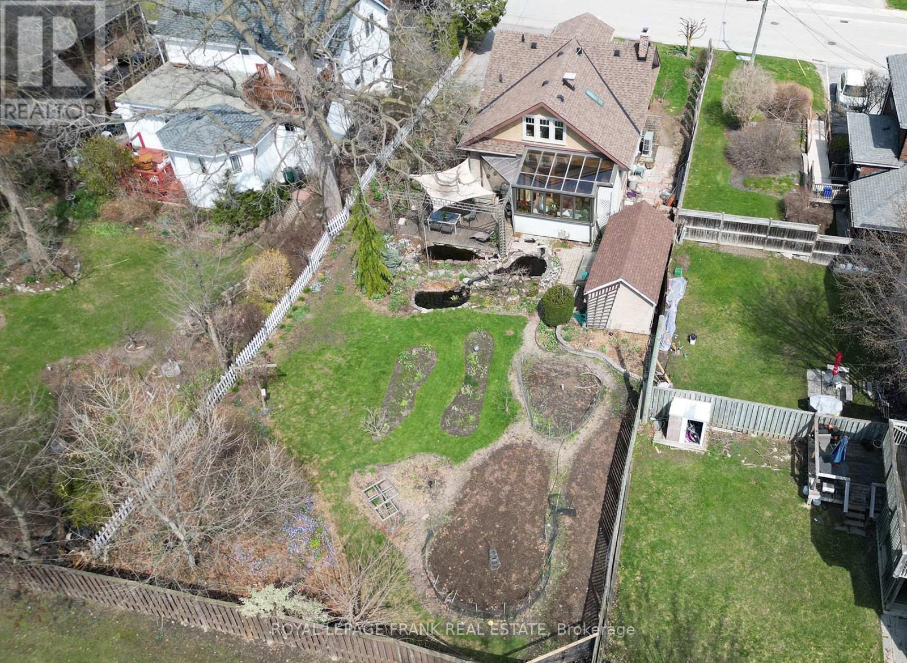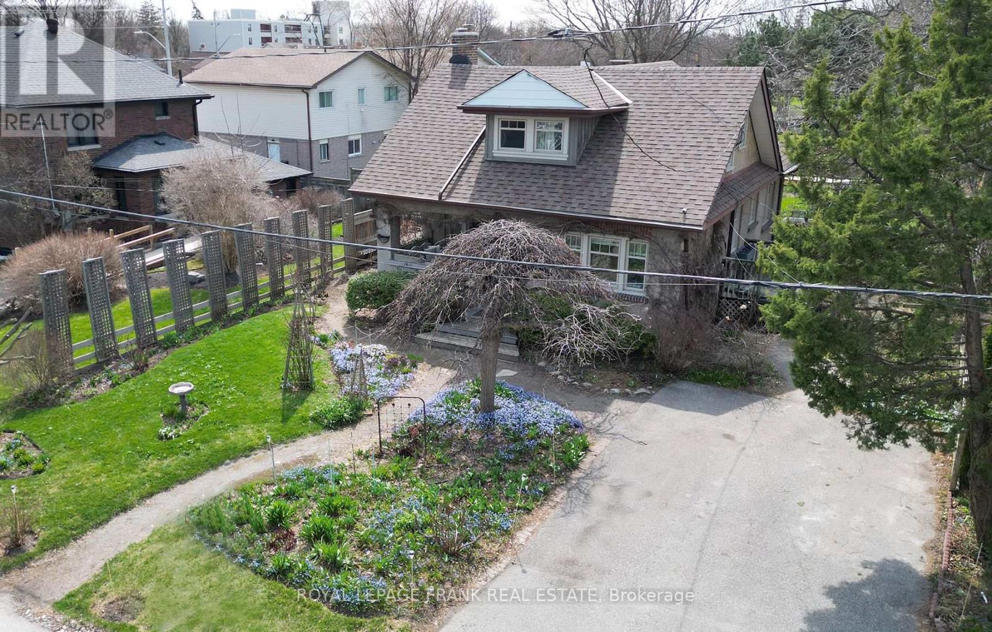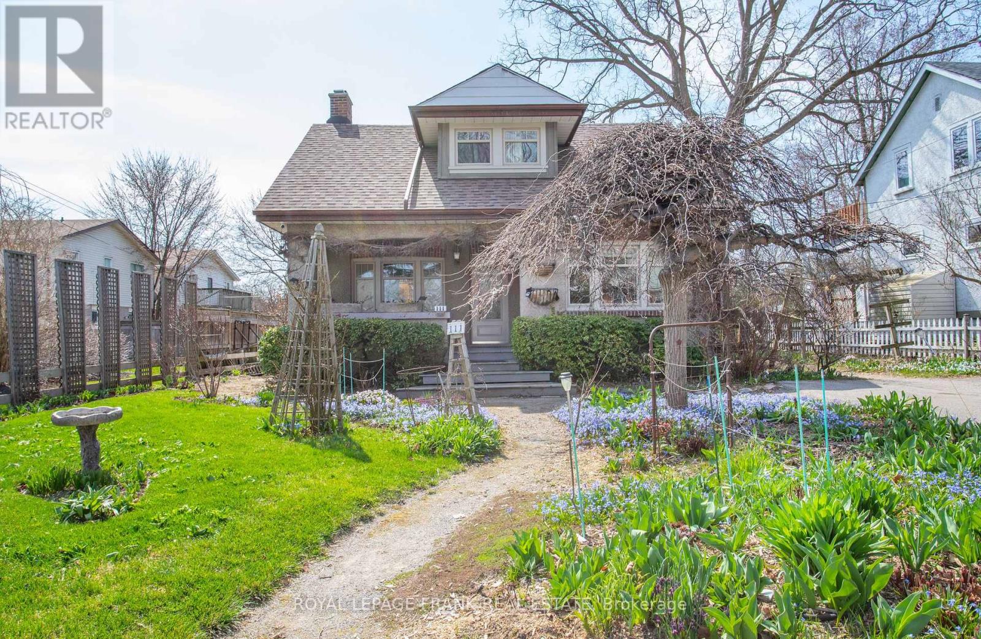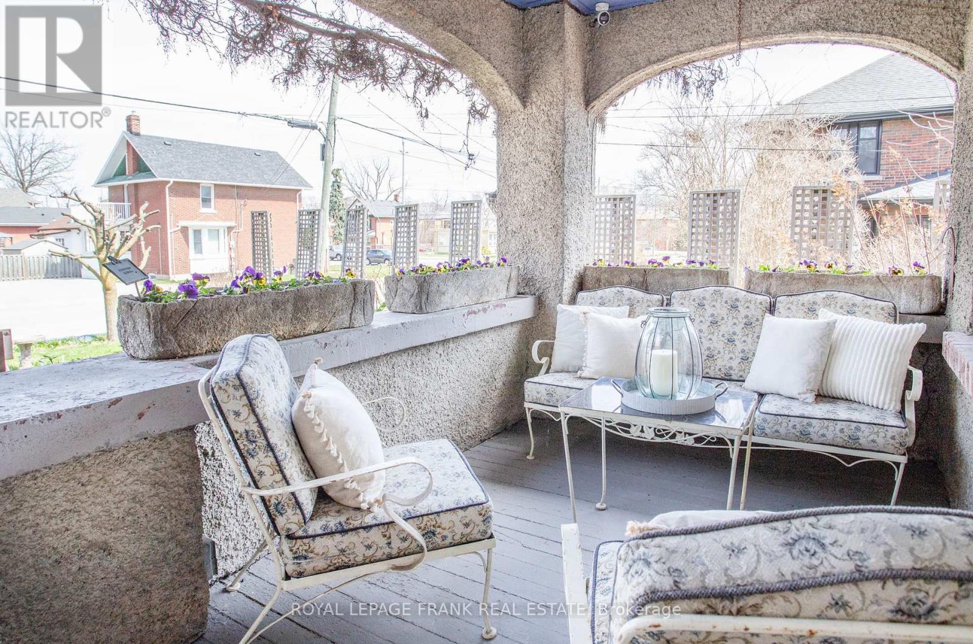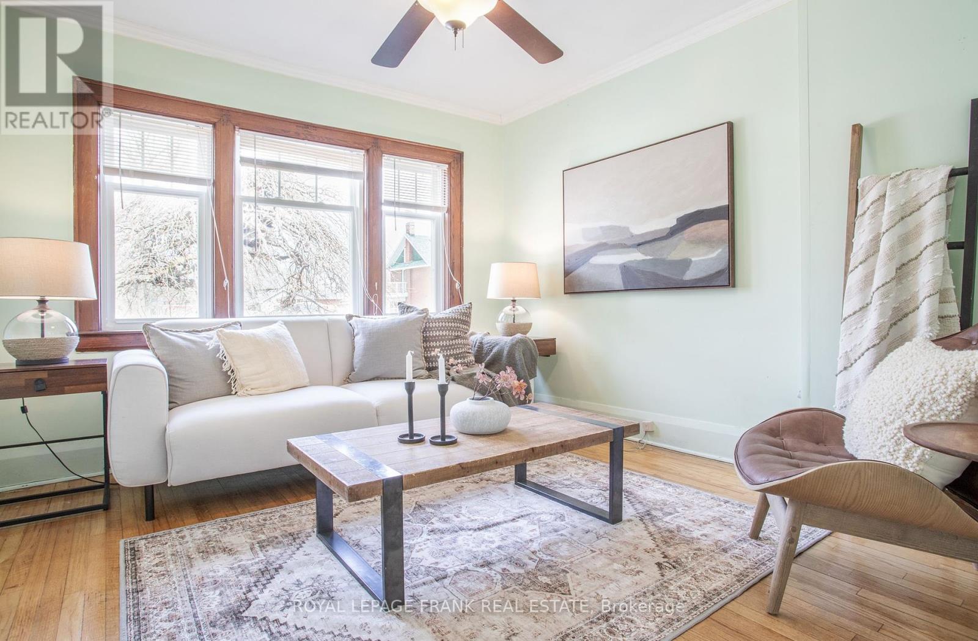111 Trent Street W Whitby, Ontario L1N 1L9
$819,000
Uniquely, Charming Home in the Heart of Downtown Whitby Backing Onto Rotary Park. Welcome to this beautifully maintained property situated on a premium lot in desirable downtown Whitby. Backing directly onto Rotary Park, this home offers an unbeatable blend of nature and convenience. The front and back yards are professionally landscaped, creating a serene outdoor oasis perfect for relaxing or entertaining. Inside, you'll find a sun-filled solarium-style kitchen with a walkout to the backyard ideal for morning coffee or summer BBQs. A cozy, separate living space off to the side of the home provides flexibility for a family room, home office, or formal sitting area. Upstairs, the home features two spacious bedrooms, along with a unique den area that adds character and potential for a reading nook, playroom, or workspace. Don't miss this rare opportunity to own a home in one of Whitby's most sought-after neighborhoods, just steps to shops, transit, schools, and green space. (id:61476)
Open House
This property has open houses!
2:00 pm
Ends at:4:00 pm
2:00 pm
Ends at:4:00 pm
Property Details
| MLS® Number | E12100408 |
| Property Type | Single Family |
| Community Name | Downtown Whitby |
| Parking Space Total | 4 |
| Structure | Porch |
Building
| Bathroom Total | 2 |
| Bedrooms Above Ground | 3 |
| Bedrooms Total | 3 |
| Appliances | Dishwasher, Dryer, Oven, Stove, Washer, Refrigerator |
| Basement Development | Unfinished |
| Basement Type | N/a (unfinished) |
| Construction Style Attachment | Detached |
| Cooling Type | Central Air Conditioning |
| Exterior Finish | Stucco |
| Foundation Type | Unknown |
| Heating Fuel | Natural Gas |
| Heating Type | Heat Pump |
| Stories Total | 2 |
| Size Interior | 1,500 - 2,000 Ft2 |
| Type | House |
| Utility Water | Municipal Water |
Parking
| No Garage |
Land
| Acreage | No |
| Sewer | Sanitary Sewer |
| Size Depth | 156 Ft ,4 In |
| Size Frontage | 56 Ft ,4 In |
| Size Irregular | 56.4 X 156.4 Ft |
| Size Total Text | 56.4 X 156.4 Ft|under 1/2 Acre |
| Zoning Description | Residential Type 2-downtown Zone (r2-dt) |
Rooms
| Level | Type | Length | Width | Dimensions |
|---|---|---|---|---|
| Second Level | Primary Bedroom | 4.27 m | 4.05 m | 4.27 m x 4.05 m |
| Second Level | Bedroom 2 | 4.06 m | 3.13 m | 4.06 m x 3.13 m |
| Second Level | Den | 5.56 m | 3.96 m | 5.56 m x 3.96 m |
| Main Level | Living Room | 4.27 m | 3.39 m | 4.27 m x 3.39 m |
| Main Level | Dining Room | 4.36 m | 4.36 m x Measurements not available | |
| Main Level | Kitchen | 5.47 m | 3.42 m | 5.47 m x 3.42 m |
| Main Level | Bedroom | 3.51 m | 2.89 m | 3.51 m x 2.89 m |
| Main Level | Kitchen | 3.49 m | 2.93 m | 3.49 m x 2.93 m |
| Main Level | Office | 3.47 m | 3.19 m | 3.47 m x 3.19 m |
Contact Us
Contact us for more information


