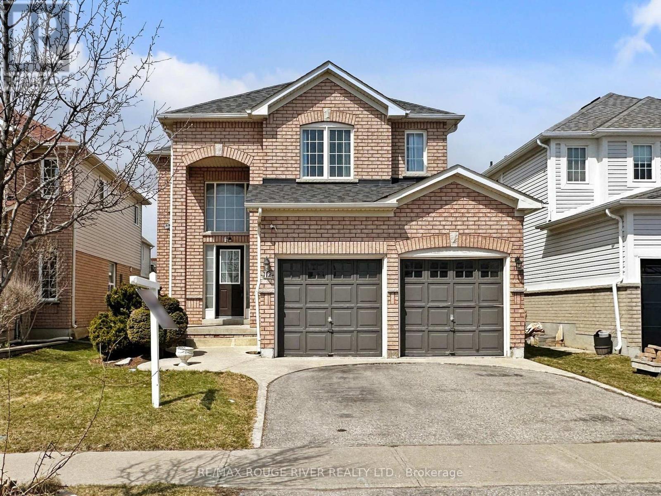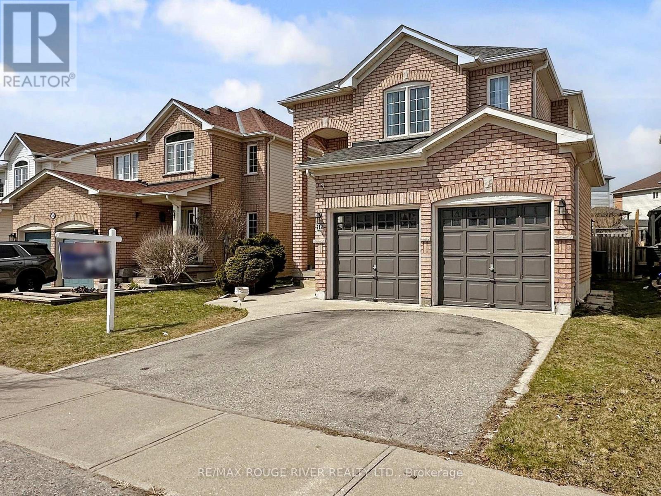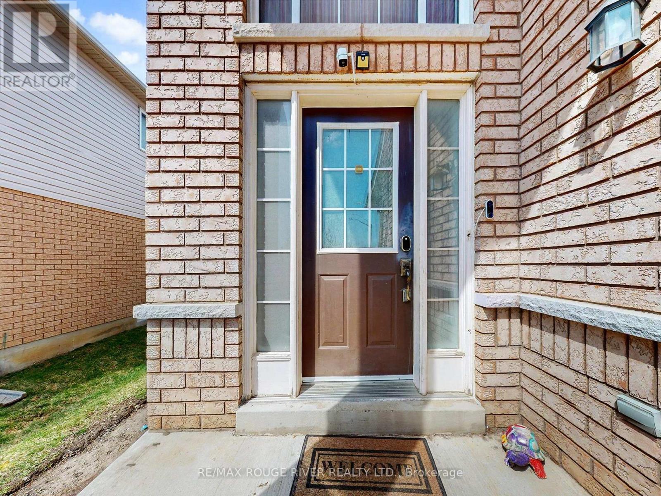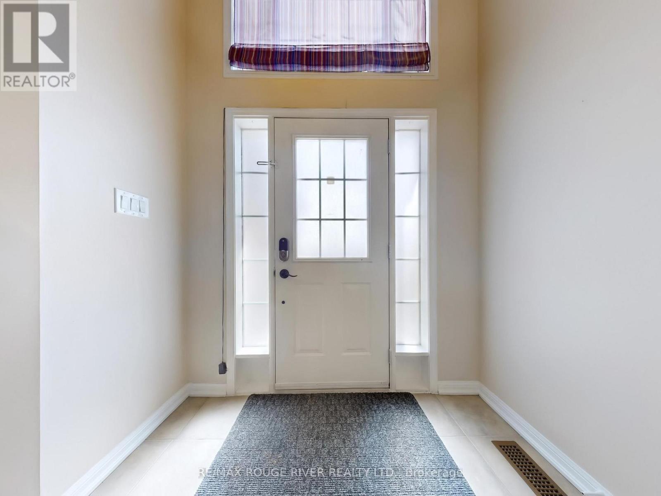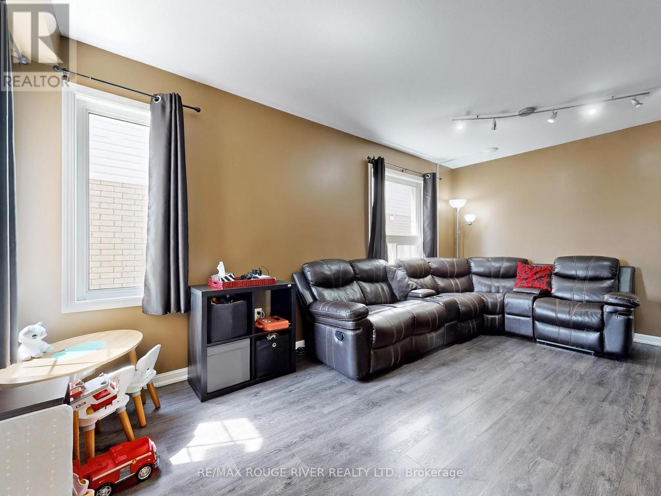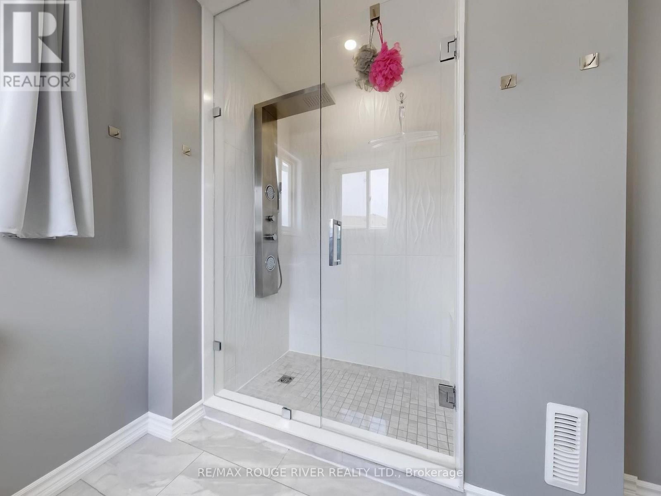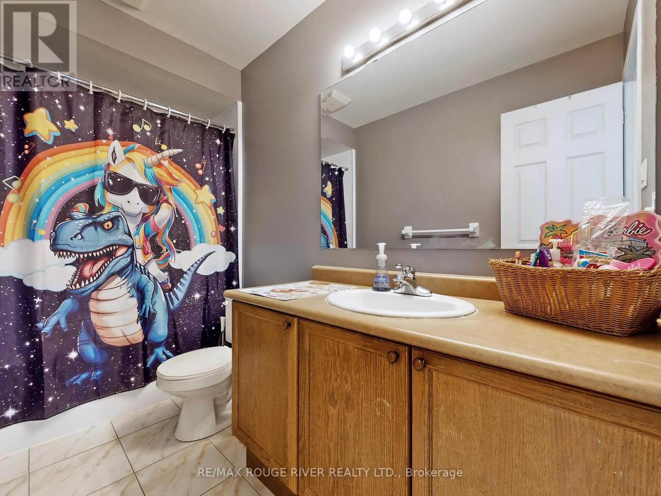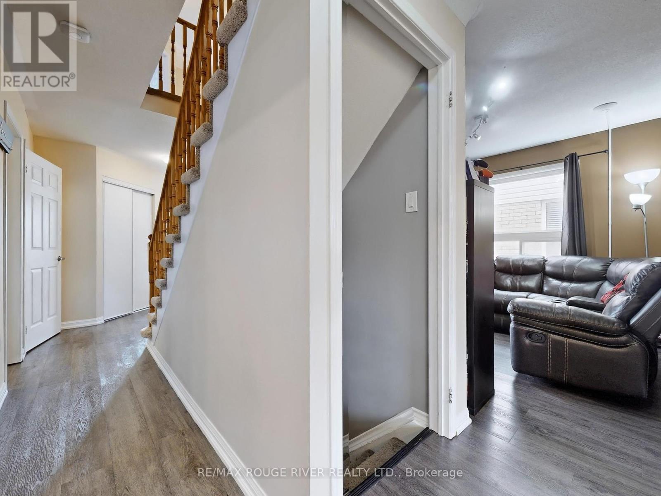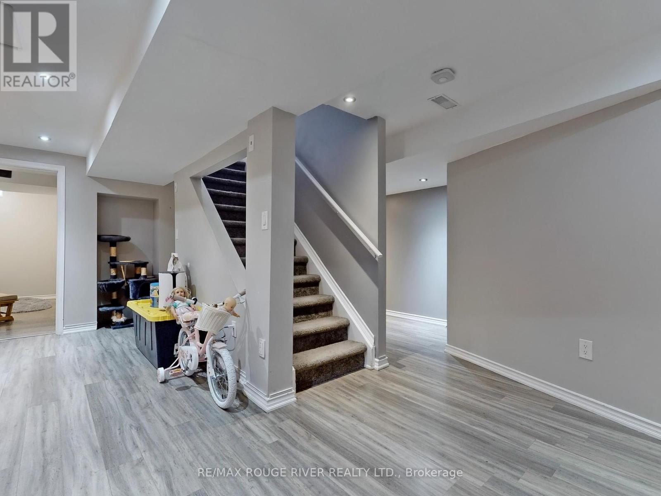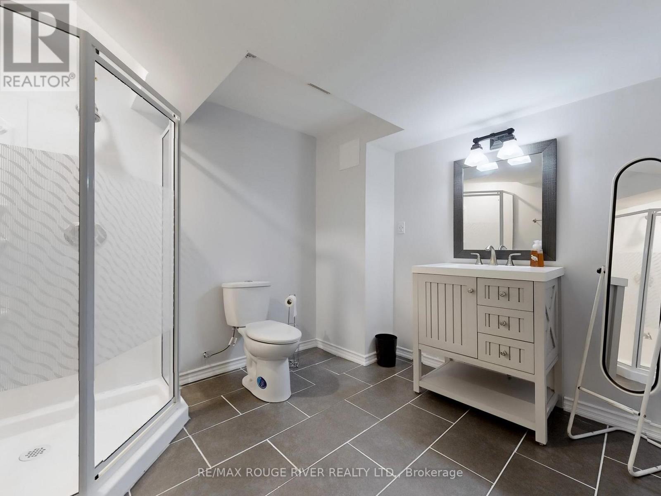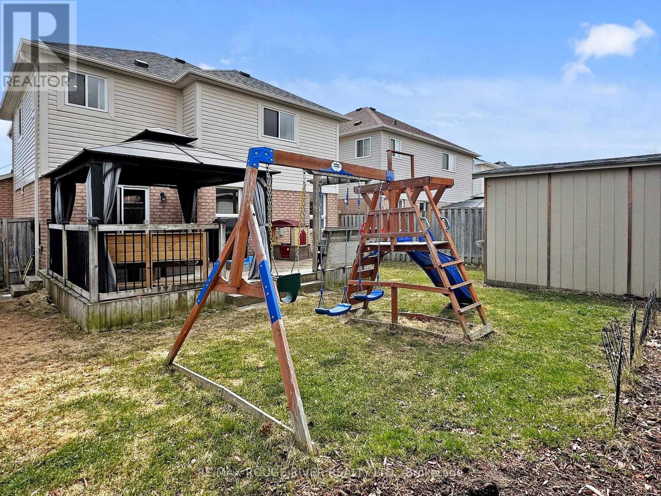6 Bedroom
4 Bathroom
2,000 - 2,500 ft2
Fireplace
Central Air Conditioning
Forced Air
$849,000
This impressive 2-story home offers modern updates and a convenient location near schools, parks, and transit. The main floor features an impressive 2-story foyer and updated flooring, creating a welcoming and stylish living space. The remodeled kitchen provides ample space for cooking and entertaining, complemented by a gas stove and stainless steel appliances. A large deck with a gazebo extends from the kitchen, perfect for outdoor gatherings. Upstairs, the primary bedroom suite has been beautifully renovated, and the additional bedrooms feature new vinyl flooring. Wi-Fi access points are installed in the primary bedroom, living room, and basement. Ethernet is available in all rooms. The finished basement adds versatility with a 3-piece bathroom and 2 extra bedrooms. UPGRADES: The kitchen was remodeled in 2021, and the primary ensuite was renovated in 2021. The main floor flooring was updated, and new vinyl was installed upstairs. New carpeting was added to the stairs. The roof was replaced in 2017. (id:61476)
Property Details
|
MLS® Number
|
E12075426 |
|
Property Type
|
Single Family |
|
Community Name
|
Bowmanville |
|
Parking Space Total
|
4 |
Building
|
Bathroom Total
|
4 |
|
Bedrooms Above Ground
|
4 |
|
Bedrooms Below Ground
|
2 |
|
Bedrooms Total
|
6 |
|
Appliances
|
Dishwasher, Dryer, Microwave, Stove, Window Coverings, Refrigerator |
|
Basement Development
|
Finished |
|
Basement Type
|
N/a (finished) |
|
Construction Style Attachment
|
Detached |
|
Cooling Type
|
Central Air Conditioning |
|
Exterior Finish
|
Brick, Vinyl Siding |
|
Fireplace Present
|
Yes |
|
Fireplace Total
|
1 |
|
Flooring Type
|
Vinyl, Tile, Hardwood |
|
Foundation Type
|
Poured Concrete |
|
Half Bath Total
|
1 |
|
Heating Fuel
|
Natural Gas |
|
Heating Type
|
Forced Air |
|
Stories Total
|
2 |
|
Size Interior
|
2,000 - 2,500 Ft2 |
|
Type
|
House |
|
Utility Water
|
Municipal Water |
Parking
Land
|
Acreage
|
No |
|
Fence Type
|
Fenced Yard |
|
Sewer
|
Sanitary Sewer |
|
Size Depth
|
105 Ft |
|
Size Frontage
|
39 Ft ,4 In |
|
Size Irregular
|
39.4 X 105 Ft |
|
Size Total Text
|
39.4 X 105 Ft |
Rooms
| Level |
Type |
Length |
Width |
Dimensions |
|
Second Level |
Primary Bedroom |
5.3 m |
3.04 m |
5.3 m x 3.04 m |
|
Second Level |
Bedroom 3 |
4.42 m |
4.19 m |
4.42 m x 4.19 m |
|
Second Level |
Bedroom 4 |
3.76 m |
3.18 m |
3.76 m x 3.18 m |
|
Second Level |
Bedroom 2 |
3.25 m |
3.2 m |
3.25 m x 3.2 m |
|
Basement |
Recreational, Games Room |
6.55 m |
5.54 m |
6.55 m x 5.54 m |
|
Basement |
Bedroom |
3.61 m |
2.24 m |
3.61 m x 2.24 m |
|
Basement |
Bedroom |
3.61 m |
2.13 m |
3.61 m x 2.13 m |
|
Main Level |
Living Room |
5.18 m |
3.04 m |
5.18 m x 3.04 m |
|
Main Level |
Dining Room |
5.18 m |
3.04 m |
5.18 m x 3.04 m |
|
Main Level |
Family Room |
5.12 m |
3.23 m |
5.12 m x 3.23 m |
|
Main Level |
Kitchen |
3.1 m |
2.43 m |
3.1 m x 2.43 m |


