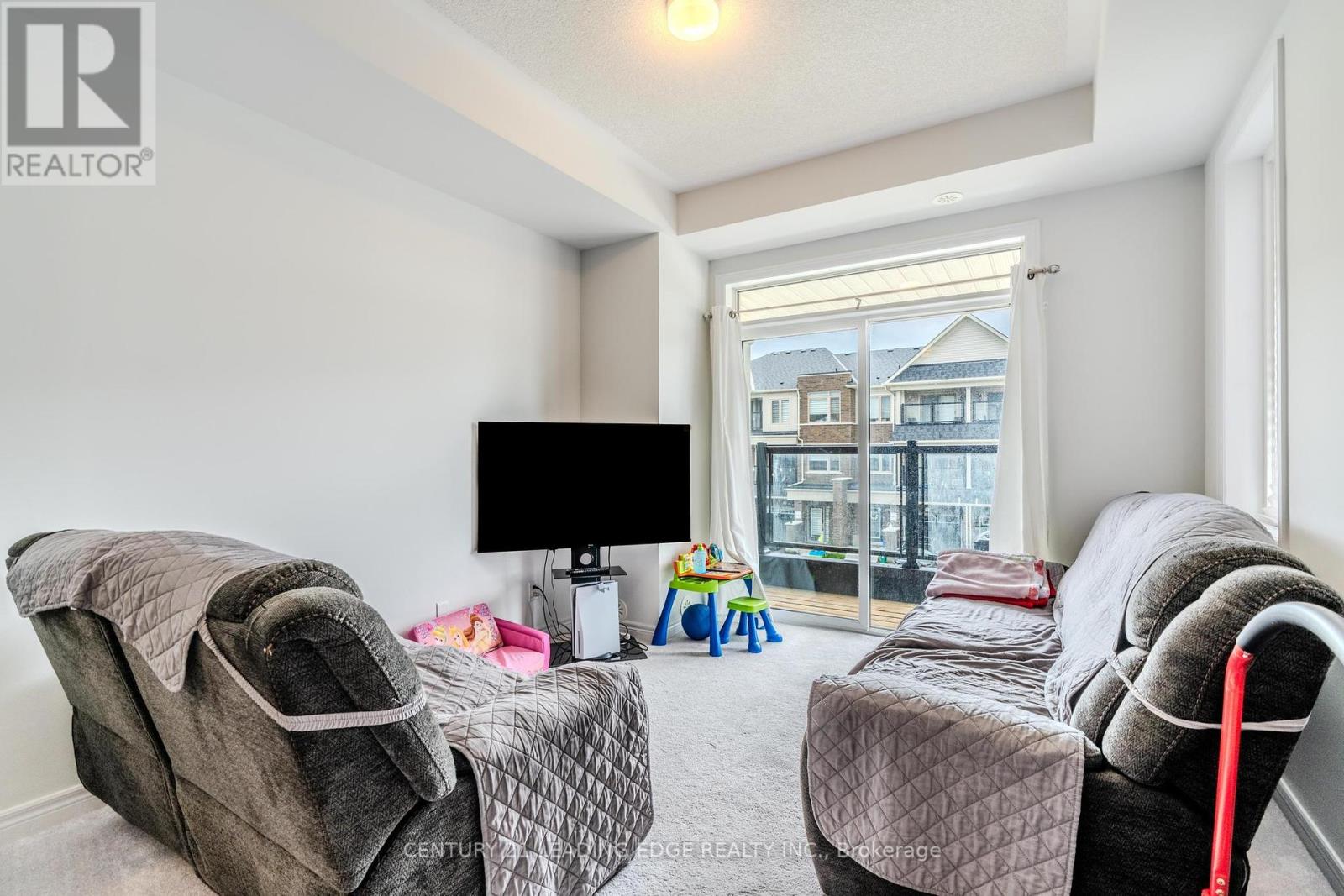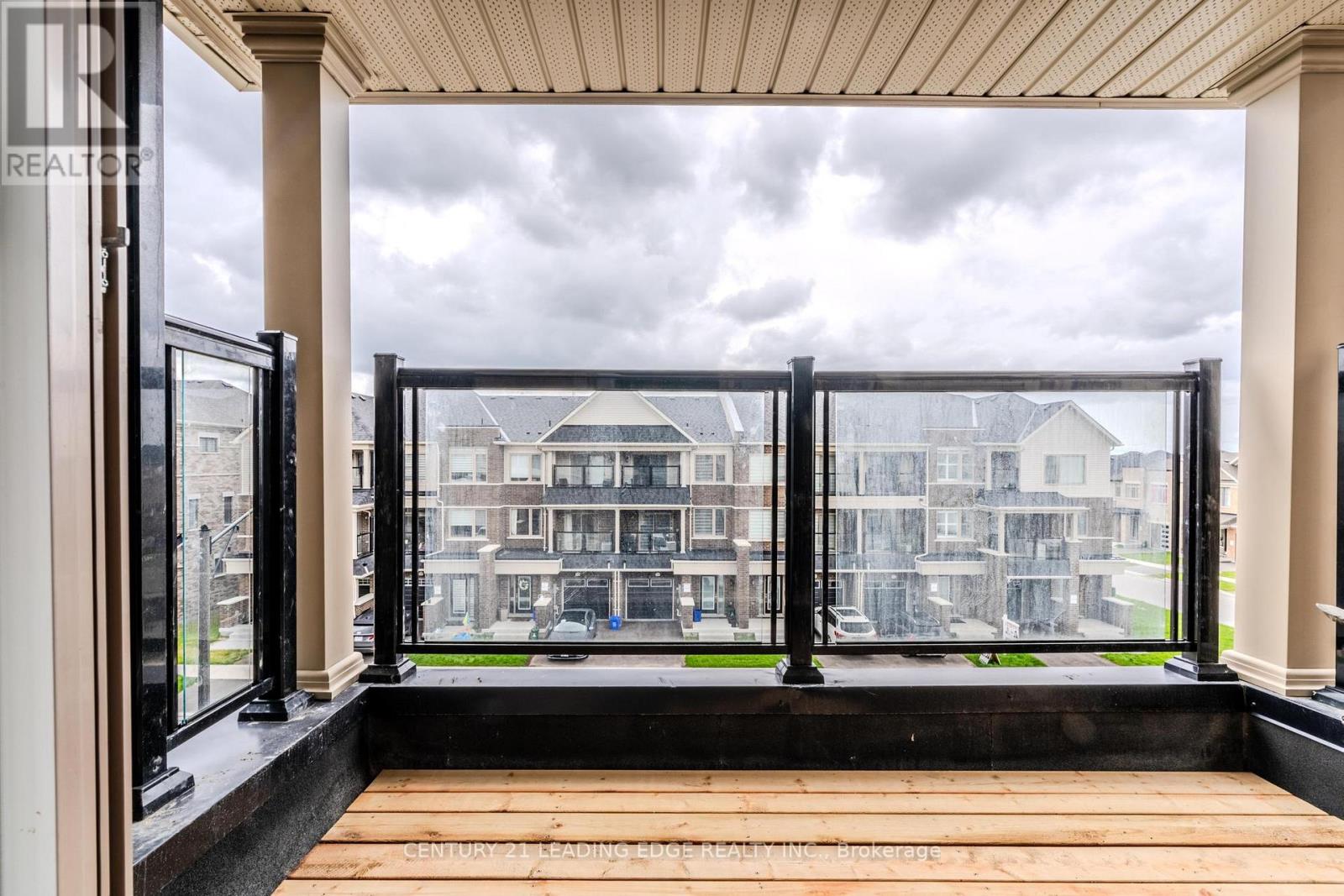2 Bedroom
2 Bathroom
1,100 - 1,500 ft2
Central Air Conditioning
Forced Air
$648,000
Welcome Home! This bright and well-designed 2-bedroom Freehold townhome offers modern comfort in one of Oshawas fastest-growing communities. This home features a functional open-concept layout with a kitchen that includes a breakfast bar which flows seamlessly into the living and dining area. Step out onto the first of two covered balconies, ideal for morning coffee or evening relaxation. Upstairs, youll find two comfortably sized bedrooms, including the primary bedroom which has private access to the second balcony. Both bathrooms are clean and practical. Enjoy the convenience of a garage and 2-car driveway with no sidewalkgreat for extra parking and easier snow clearing. Set in a rapidly developing area close to parks, schools, and transit, with easy access to Hwy 407 & 401. Conveniently located near Costco, SmartCentres Oshawa, Durham College, Ontario Tech University, and the growing Windfields Farm commercial hub for all your shopping, dining, and lifestyle needs. Ideal for first-time buyers, investors, or anyone seeking a modern freehold townhome in a vibrant and evolving community. (id:61476)
Property Details
|
MLS® Number
|
E12178643 |
|
Property Type
|
Single Family |
|
Neigbourhood
|
Kedron |
|
Community Name
|
Kedron |
|
Parking Space Total
|
3 |
Building
|
Bathroom Total
|
2 |
|
Bedrooms Above Ground
|
2 |
|
Bedrooms Total
|
2 |
|
Age
|
0 To 5 Years |
|
Appliances
|
Dishwasher, Dryer, Stove, Refrigerator |
|
Basement Development
|
Unfinished |
|
Basement Type
|
N/a (unfinished) |
|
Construction Style Attachment
|
Attached |
|
Cooling Type
|
Central Air Conditioning |
|
Exterior Finish
|
Brick |
|
Flooring Type
|
Carpeted |
|
Foundation Type
|
Unknown |
|
Half Bath Total
|
1 |
|
Heating Fuel
|
Natural Gas |
|
Heating Type
|
Forced Air |
|
Stories Total
|
3 |
|
Size Interior
|
1,100 - 1,500 Ft2 |
|
Type
|
Row / Townhouse |
|
Utility Water
|
Municipal Water |
Parking
Land
|
Acreage
|
No |
|
Sewer
|
Sanitary Sewer |
|
Size Depth
|
49 Ft ,3 In |
|
Size Frontage
|
20 Ft |
|
Size Irregular
|
20 X 49.3 Ft |
|
Size Total Text
|
20 X 49.3 Ft |
Rooms
| Level |
Type |
Length |
Width |
Dimensions |
|
Second Level |
Living Room |
4.26 m |
3.29 m |
4.26 m x 3.29 m |
|
Second Level |
Kitchen |
3.3 m |
2.56 m |
3.3 m x 2.56 m |
|
Second Level |
Dining Room |
2.6 m |
3.29 m |
2.6 m x 3.29 m |
|
Third Level |
Primary Bedroom |
4.17 m |
3.1 m |
4.17 m x 3.1 m |
|
Third Level |
Bedroom 2 |
2.98 m |
2.62 m |
2.98 m x 2.62 m |























