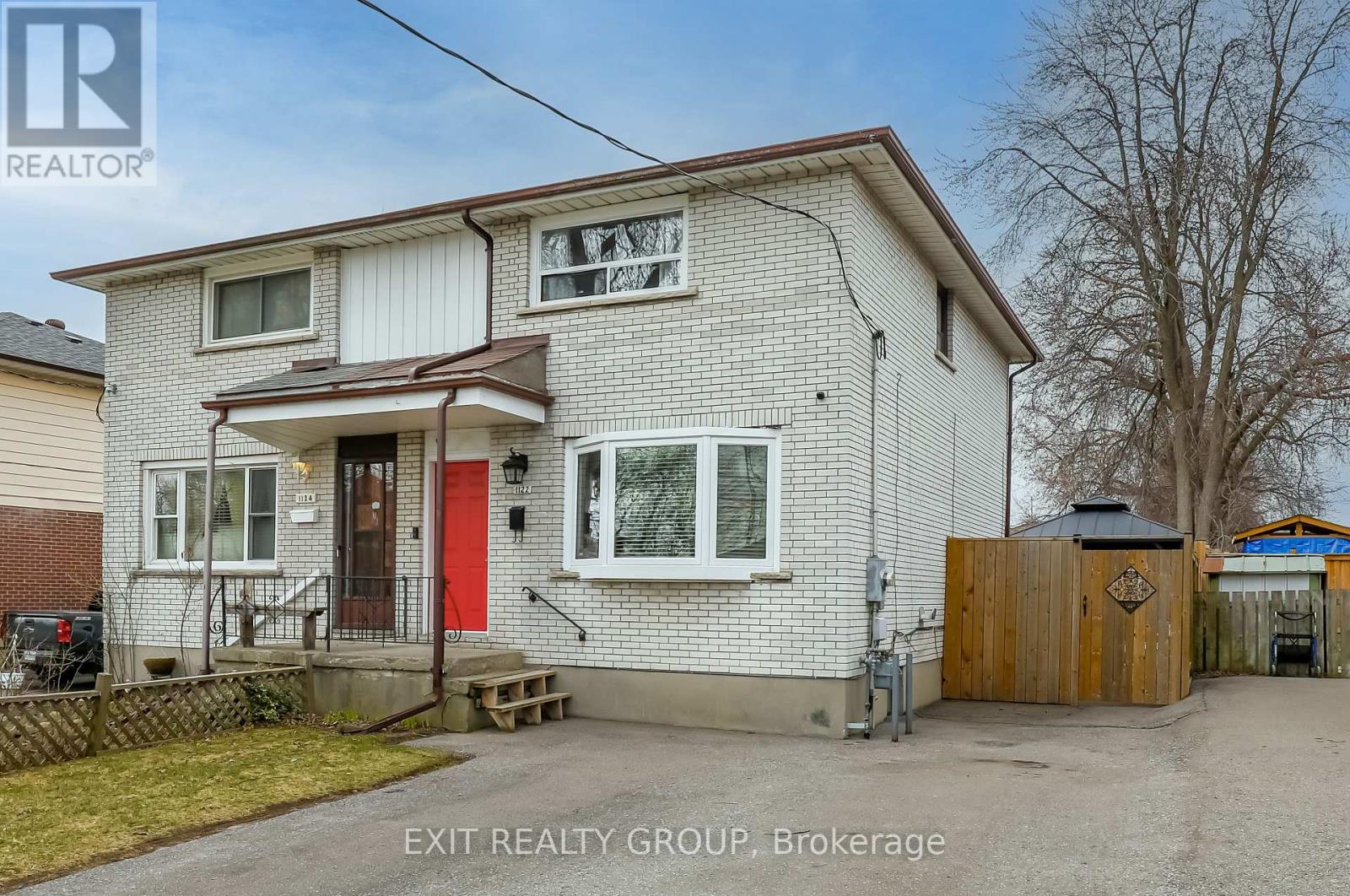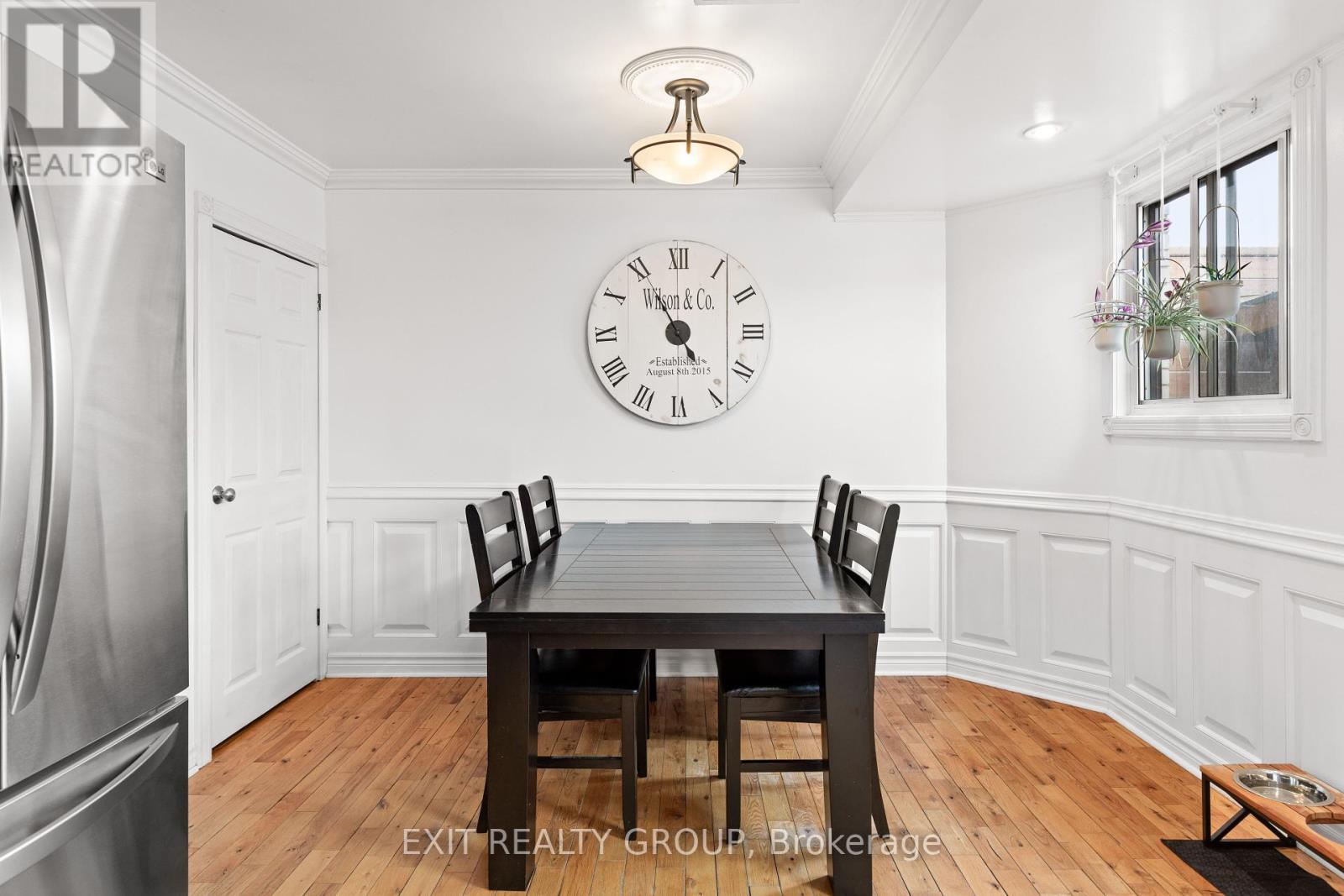3 Bedroom
1 Bathroom
700 - 1,100 ft2
Central Air Conditioning
Forced Air
$549,999
This charming 2-storey semi-detached home is the perfect blend of comfort, convenience,and outdoor serenity. Well maintained and freshly painted with tasteful updatesthroughout, this home offers stylish, move-in-ready living. Step into your own backyardretreat a rare find in the city! Surrounded by mature trees for natural privacy, the fullyfenced yard features not one, but two covered gazebos, a relaxing hot tub, and plenty ofspace to host, unwind, or simply enjoy the peaceful setting. Its the kind of backyard youllnever want to leave. Inside, youll find three bright bedrooms, a functional layout, and afinished lower level thats perfect for a rec room, home office, or play space. The privatedouble driveway offers ample parking with no sidewalk interruptions. Location-wise, itdoesnt get more convenient a location being close to the 401 and a quick walk to grocerystores, pharmacy, LCBO, schools, and the South Oshawa Community Centre. Publictransit is right at your doorstep, making commuting and errands a breeze. Whether you're afirst-time buyer, a growing family, or looking to downsize without compromise, this home isa must-see. ***OPEN HOUSE SATURDAY APRIL 26 & SUNDAY APRIL 27 1:00 -3:00 PM*** (id:61476)
Property Details
|
MLS® Number
|
E12094842 |
|
Property Type
|
Single Family |
|
Neigbourhood
|
Lakeview |
|
Community Name
|
Lakeview |
|
Amenities Near By
|
Place Of Worship, Public Transit, Schools |
|
Community Features
|
Community Centre |
|
Features
|
Gazebo |
|
Parking Space Total
|
2 |
|
Structure
|
Deck, Shed |
Building
|
Bathroom Total
|
1 |
|
Bedrooms Above Ground
|
3 |
|
Bedrooms Total
|
3 |
|
Age
|
51 To 99 Years |
|
Appliances
|
Hot Tub, Dryer, Stove, Washer, Refrigerator |
|
Basement Development
|
Finished |
|
Basement Type
|
N/a (finished) |
|
Construction Style Attachment
|
Semi-detached |
|
Cooling Type
|
Central Air Conditioning |
|
Exterior Finish
|
Brick |
|
Foundation Type
|
Poured Concrete |
|
Heating Fuel
|
Natural Gas |
|
Heating Type
|
Forced Air |
|
Stories Total
|
2 |
|
Size Interior
|
700 - 1,100 Ft2 |
|
Type
|
House |
|
Utility Water
|
Municipal Water |
Parking
Land
|
Acreage
|
No |
|
Fence Type
|
Fully Fenced, Fenced Yard |
|
Land Amenities
|
Place Of Worship, Public Transit, Schools |
|
Sewer
|
Sanitary Sewer |
|
Size Depth
|
115 Ft ,10 In |
|
Size Frontage
|
27 Ft ,6 In |
|
Size Irregular
|
27.5 X 115.9 Ft |
|
Size Total Text
|
27.5 X 115.9 Ft |
Rooms
| Level |
Type |
Length |
Width |
Dimensions |
|
Second Level |
Bathroom |
1.88 m |
1.55 m |
1.88 m x 1.55 m |
|
Second Level |
Bedroom |
3.01 m |
2.92 m |
3.01 m x 2.92 m |
|
Second Level |
Bedroom 2 |
3.01 m |
2.49 m |
3.01 m x 2.49 m |
|
Second Level |
Primary Bedroom |
4.11 m |
3.1 m |
4.11 m x 3.1 m |
|
Basement |
Laundry Room |
2.46 m |
2.01 m |
2.46 m x 2.01 m |
|
Basement |
Other |
2.62 m |
3.74 m |
2.62 m x 3.74 m |
|
Basement |
Utility Room |
0.97 m |
1.79 m |
0.97 m x 1.79 m |
|
Basement |
Recreational, Games Room |
4.91 m |
7.04 m |
4.91 m x 7.04 m |
|
Basement |
Other |
1.98 m |
1.24 m |
1.98 m x 1.24 m |
|
Ground Level |
Foyer |
1.55 m |
4.41 m |
1.55 m x 4.41 m |
|
Ground Level |
Living Room |
4.2 m |
5.79 m |
4.2 m x 5.79 m |
|
Ground Level |
Dining Room |
2.31 m |
3.5 m |
2.31 m x 3.5 m |
|
Ground Level |
Kitchen |
2.89 m |
3.5 m |
2.89 m x 3.5 m |
Utilities
|
Cable
|
Available |
|
Sewer
|
Installed |





























