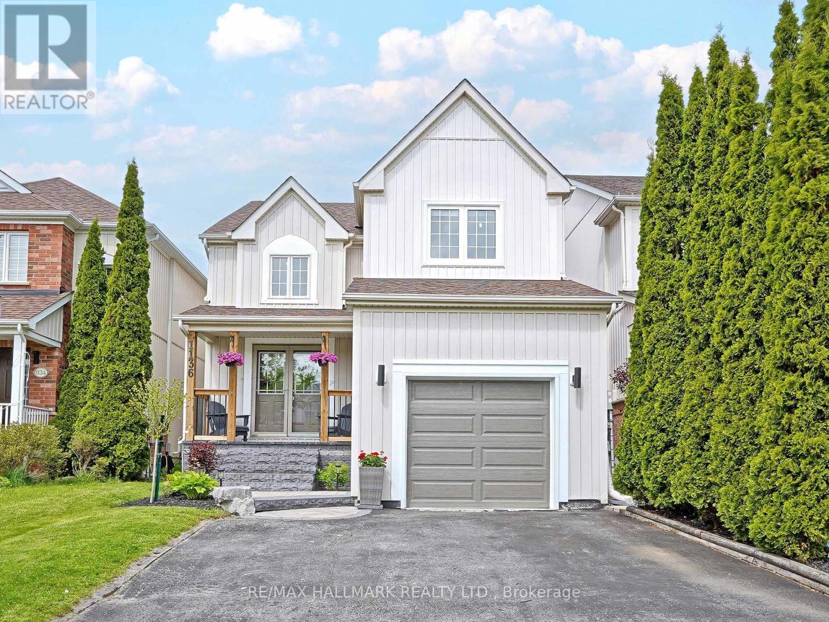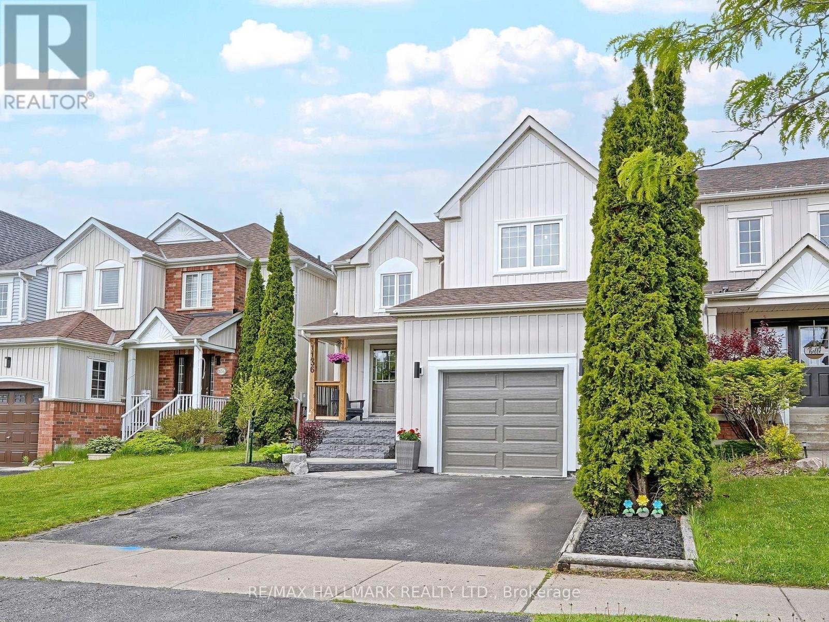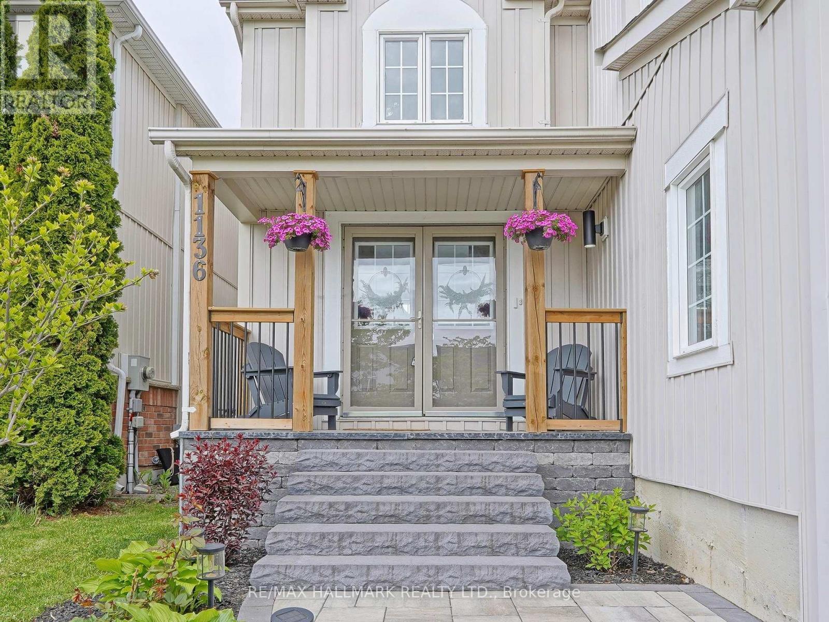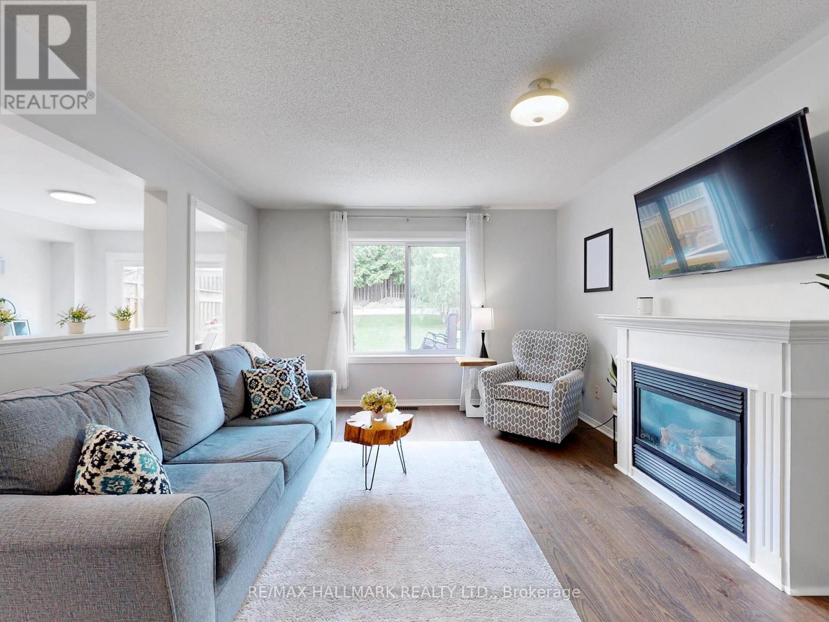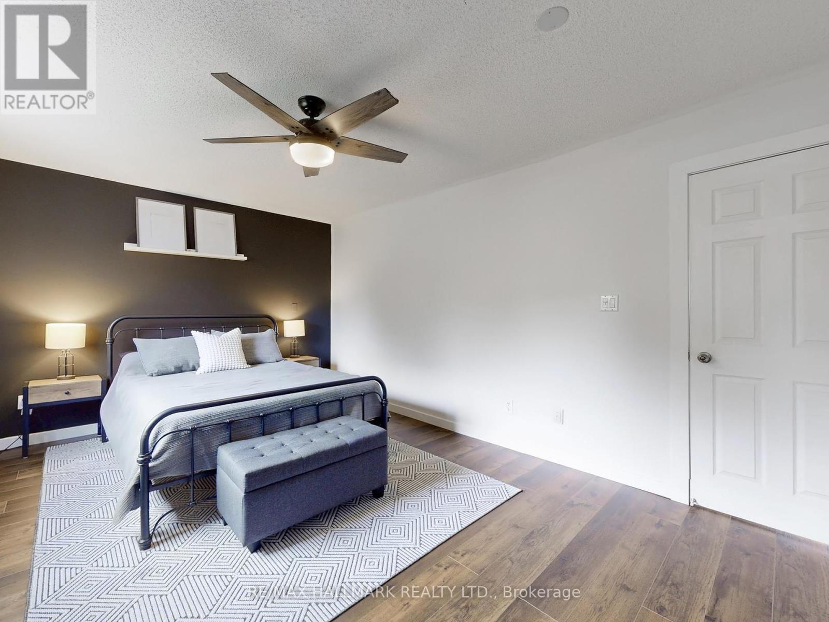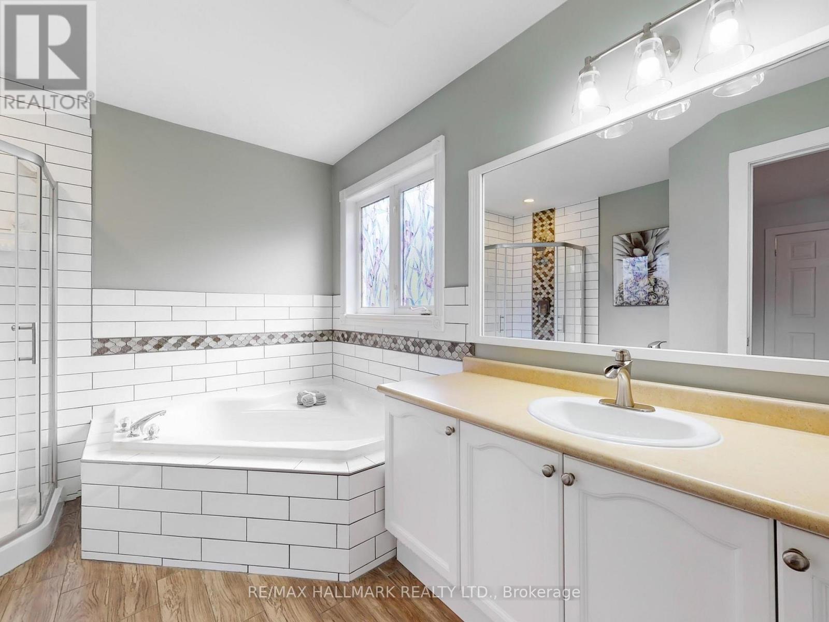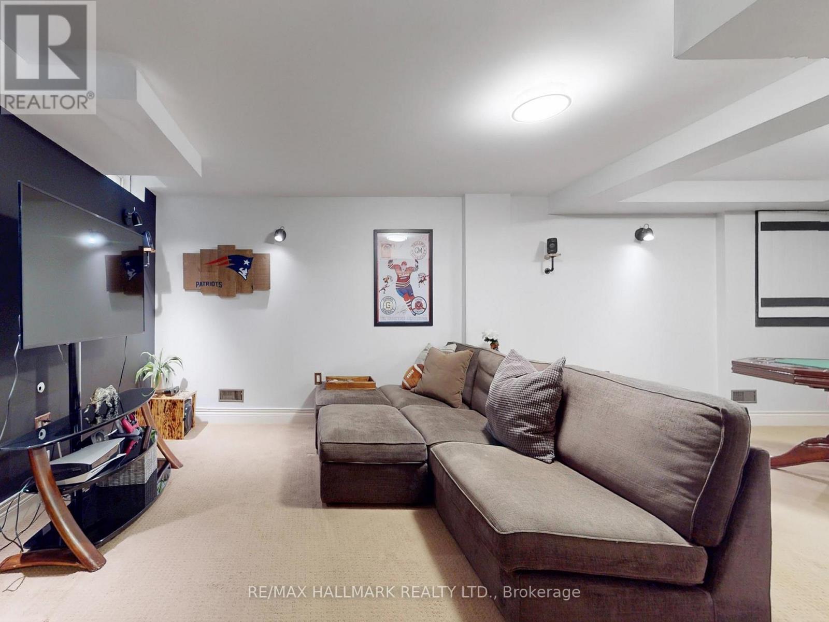1136 Ashgrove Crescent Oshawa, Ontario L1K 2W5
$699,900
Welcome to this beautiful family home in desireable Pinecrest ! Approx 1760 SQFT w/ updated kitchen which includes S/S appl's, quartz C/T, Breakfast bar. breakfast area that walks out to a gorgeous peck looking on to your spacious B/Y. Enjoy the F/P in your family RM, dinners in your formal dinning RM. The flooring has been updated throughout (HDWD On Main). 3 spacious bedrooms including primary W/ Renovated ensuite! The fully finished BSMT is perfect to relax, enjoy family movies & games! This home is close to schools, parks, shopping, entertainment & transit. Extra- Fridge, Stove, Dishwasher, Microwave. Washer/ dryer. All ELF's, window coverings.Pls see Features & Finishes list attached. (id:61476)
Open House
This property has open houses!
2:00 pm
Ends at:4:00 pm
2:00 pm
Ends at:4:00 pm
Property Details
| MLS® Number | E12191627 |
| Property Type | Single Family |
| Neigbourhood | Pinecrest |
| Community Name | Pinecrest |
| Amenities Near By | Public Transit, Schools |
| Parking Space Total | 3 |
| Structure | Porch |
Building
| Bathroom Total | 3 |
| Bedrooms Above Ground | 3 |
| Bedrooms Total | 3 |
| Appliances | Garage Door Opener Remote(s) |
| Basement Development | Finished |
| Basement Type | N/a (finished) |
| Construction Style Attachment | Detached |
| Cooling Type | Central Air Conditioning |
| Exterior Finish | Vinyl Siding |
| Fireplace Present | Yes |
| Flooring Type | Hardwood, Vinyl, Laminate |
| Foundation Type | Poured Concrete |
| Half Bath Total | 1 |
| Heating Fuel | Natural Gas |
| Heating Type | Forced Air |
| Stories Total | 2 |
| Size Interior | 1,500 - 2,000 Ft2 |
| Type | House |
| Utility Water | Municipal Water |
Parking
| Attached Garage | |
| Garage |
Land
| Acreage | No |
| Fence Type | Fenced Yard |
| Land Amenities | Public Transit, Schools |
| Sewer | Sanitary Sewer |
| Size Depth | 138 Ft ,7 In |
| Size Frontage | 30 Ft ,6 In |
| Size Irregular | 30.5 X 138.6 Ft |
| Size Total Text | 30.5 X 138.6 Ft |
Rooms
| Level | Type | Length | Width | Dimensions |
|---|---|---|---|---|
| Second Level | Primary Bedroom | 5.13 m | 3.74 m | 5.13 m x 3.74 m |
| Second Level | Bedroom 2 | 4.01 m | 3.78 m | 4.01 m x 3.78 m |
| Second Level | Bedroom 3 | 3.09 m | 3.77 m | 3.09 m x 3.77 m |
| Basement | Recreational, Games Room | Measurements not available | ||
| Main Level | Kitchen | 3.03 m | 3 m | 3.03 m x 3 m |
| Main Level | Eating Area | 3.38 m | 3 m | 3.38 m x 3 m |
| Main Level | Family Room | 4.73 m | 3.77 m | 4.73 m x 3.77 m |
| Main Level | Dining Room | 3.66 m | 3.53 m | 3.66 m x 3.53 m |
Utilities
| Cable | Installed |
| Electricity | Installed |
| Sewer | Installed |
Contact Us
Contact us for more information


