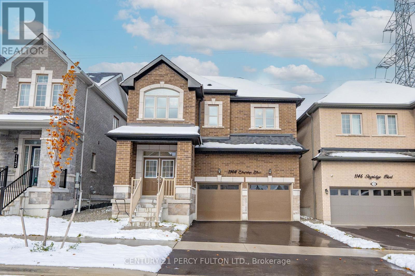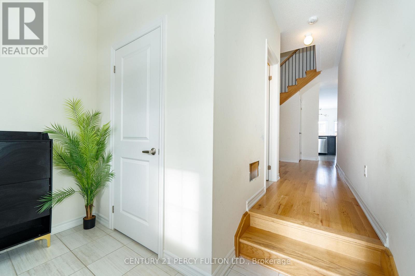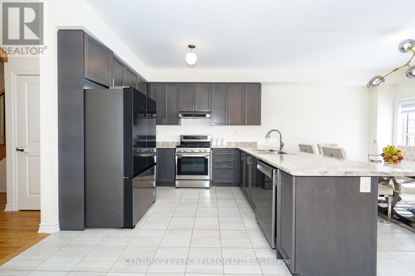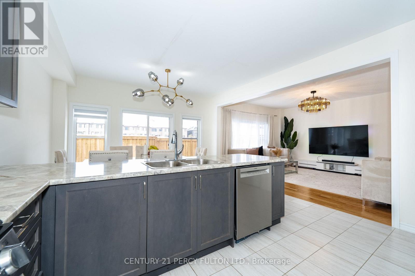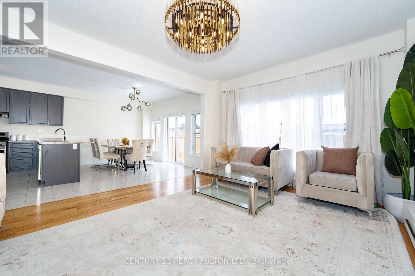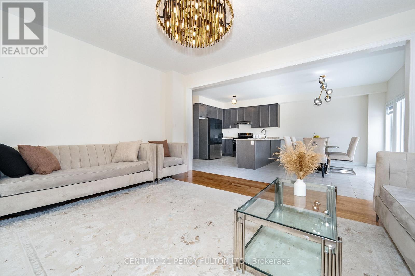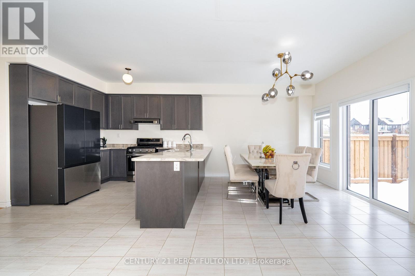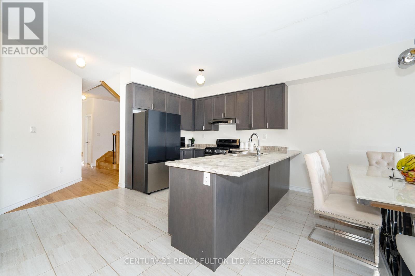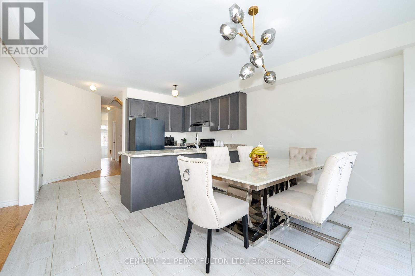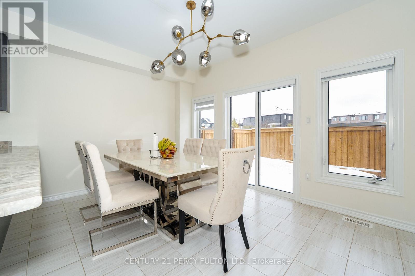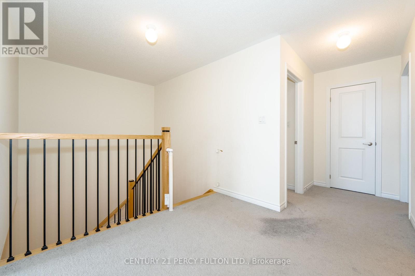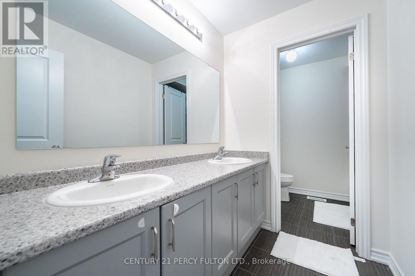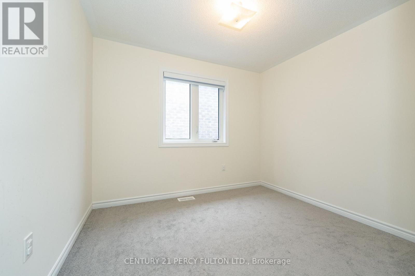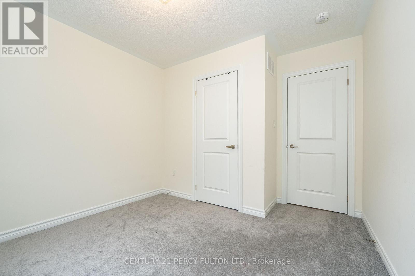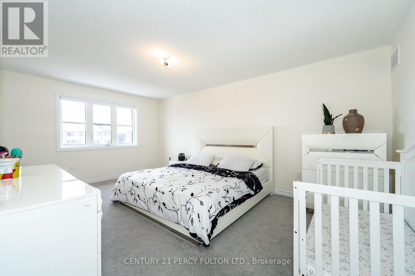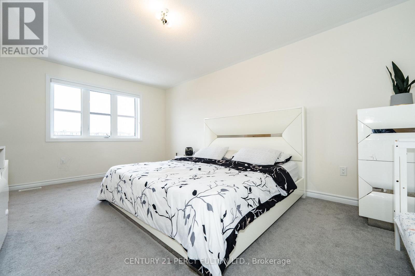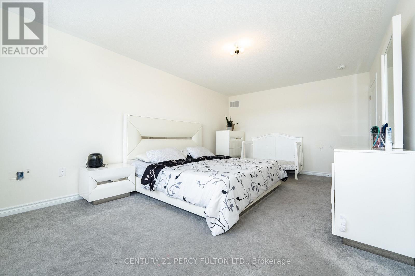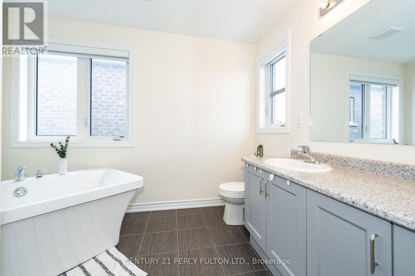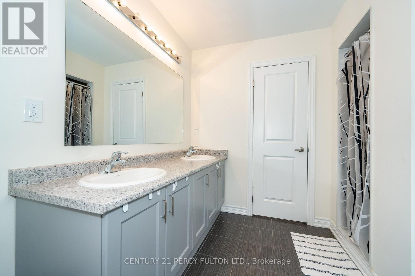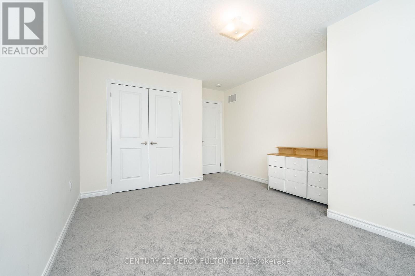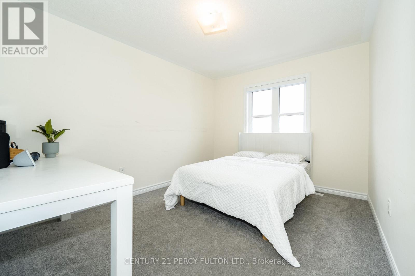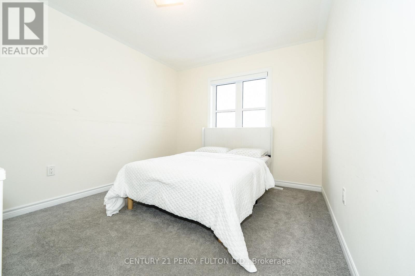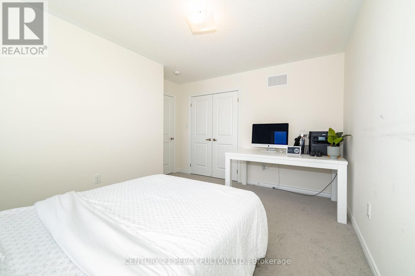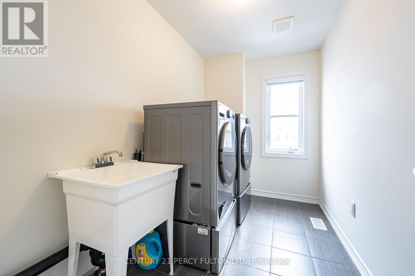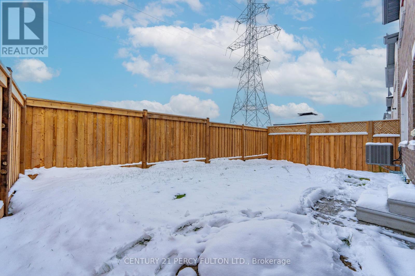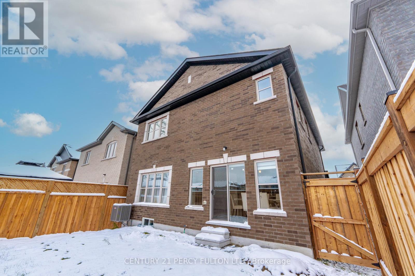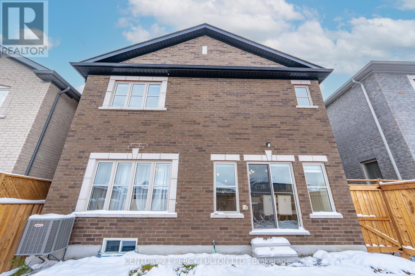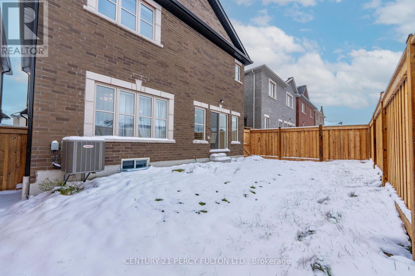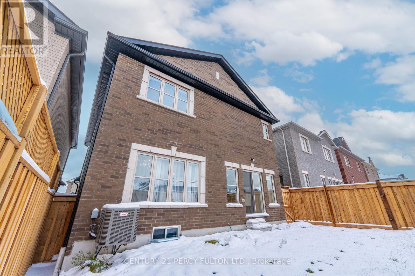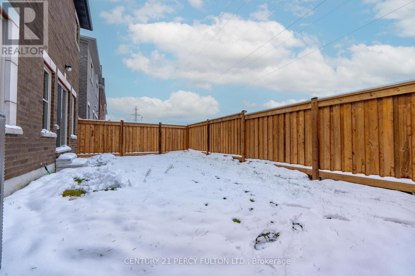4 Bedroom
3 Bathroom
2,000 - 2,500 ft2
Central Air Conditioning
Forced Air
$1,099,000
Welcome to this beautifully designed home offering comfort, space, and modern living. The open concept main floor provides a bright, seamless flow between the living, dining, and kitchen areas perfect for everyday life and entertaining. Upstairs, you'll find four generous bedrooms, including an impressive primary suite with a spacious layout, a walk in closet, an additional full closet, and a luxurious six piece ensuite. A five piece bathroom serves the remaining three bedrooms, and the second floor laundry adds everyday convenience. The unfinished basement provides ample space and endless possibilities ideal for a future home gym, recreation room, or additional living area. Located in a family friendly neighbourhood, you're just minutes from great schools, parks, shopping, and essential amenities. (id:61476)
Property Details
|
MLS® Number
|
E12544214 |
|
Property Type
|
Single Family |
|
Community Name
|
Rural Pickering |
|
Amenities Near By
|
Park, Schools |
|
Equipment Type
|
Water Heater |
|
Parking Space Total
|
4 |
|
Rental Equipment Type
|
Water Heater |
Building
|
Bathroom Total
|
3 |
|
Bedrooms Above Ground
|
4 |
|
Bedrooms Total
|
4 |
|
Appliances
|
Dishwasher, Dryer, Hood Fan, Microwave, Stove, Washer, Refrigerator |
|
Basement Development
|
Unfinished |
|
Basement Type
|
N/a (unfinished) |
|
Construction Style Attachment
|
Detached |
|
Cooling Type
|
Central Air Conditioning |
|
Exterior Finish
|
Brick |
|
Fire Protection
|
Smoke Detectors |
|
Flooring Type
|
Hardwood, Tile, Carpeted |
|
Foundation Type
|
Block |
|
Half Bath Total
|
1 |
|
Heating Fuel
|
Natural Gas |
|
Heating Type
|
Forced Air |
|
Stories Total
|
2 |
|
Size Interior
|
2,000 - 2,500 Ft2 |
|
Type
|
House |
|
Utility Water
|
Municipal Water |
Parking
Land
|
Acreage
|
No |
|
Fence Type
|
Fully Fenced |
|
Land Amenities
|
Park, Schools |
|
Sewer
|
Sanitary Sewer |
|
Size Depth
|
82 Ft |
|
Size Frontage
|
36 Ft ,1 In |
|
Size Irregular
|
36.1 X 82 Ft |
|
Size Total Text
|
36.1 X 82 Ft |
Rooms
| Level |
Type |
Length |
Width |
Dimensions |
|
Second Level |
Primary Bedroom |
217 m |
141.5 m |
217 m x 141.5 m |
|
Second Level |
Bedroom 2 |
106 m |
120 m |
106 m x 120 m |
|
Second Level |
Bedroom 3 |
157 m |
110 m |
157 m x 110 m |
|
Second Level |
Bedroom 4 |
156 m |
116 m |
156 m x 116 m |
|
Second Level |
Laundry Room |
120 m |
72 m |
120 m x 72 m |
|
Ground Level |
Living Room |
198 m |
168 m |
198 m x 168 m |
|
Ground Level |
Dining Room |
167.5 m |
125.5 m |
167.5 m x 125.5 m |
|
Ground Level |
Kitchen |
122 m |
124 m |
122 m x 124 m |


