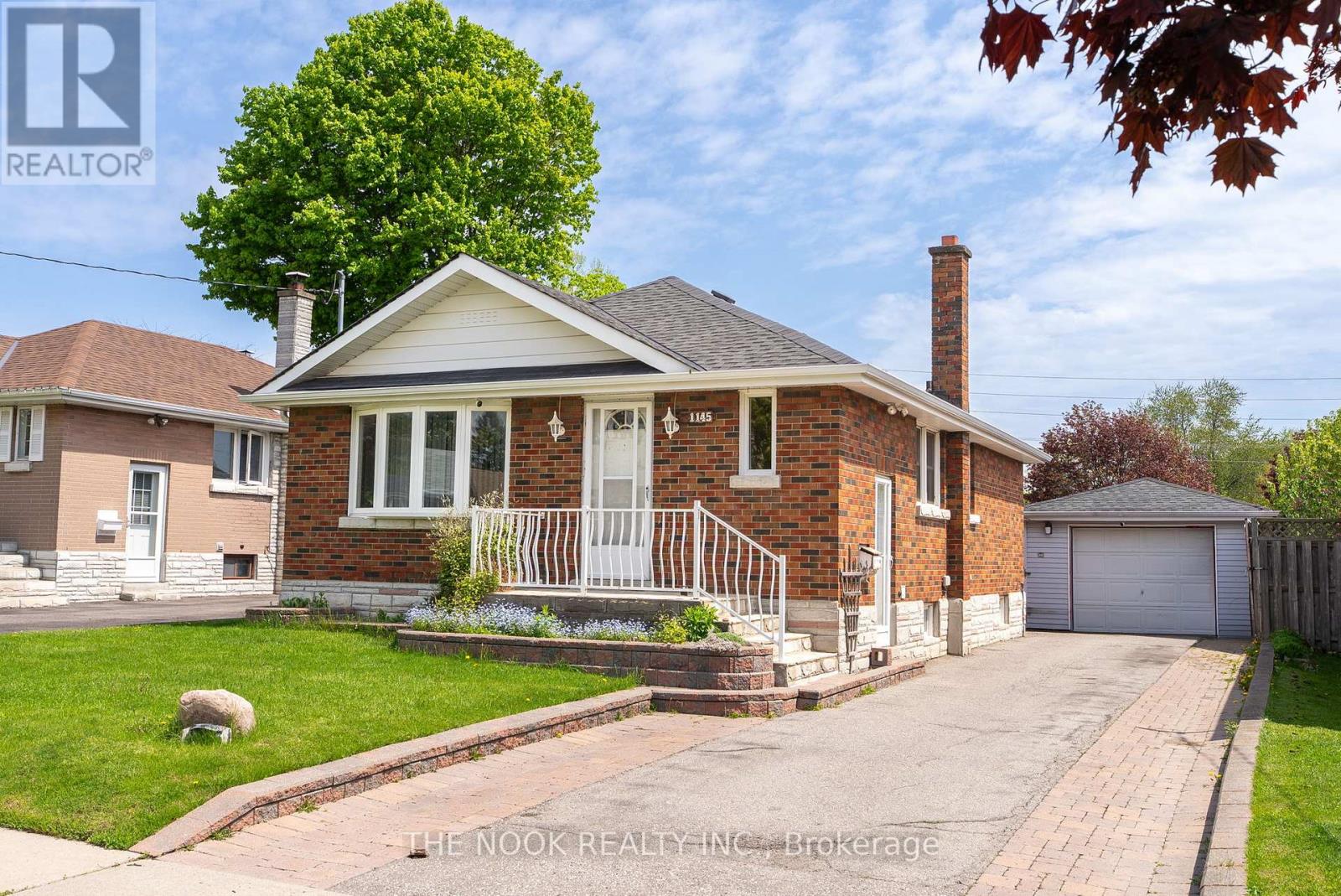3 Bedroom
2 Bathroom
700 - 1,100 ft2
Bungalow
Fireplace
Central Air Conditioning
Forced Air
$599,900
Charming Bungalow with Endless Potential in Mature Neighborhood! Welcome to this beautifully maintained 2+1 bedroom bungalow nestled on a spacious lot in a quiet, established community. Bursting with charm and natural light, this home is ideal for first-time buyers, downsizers, or savvy investors. Step inside to find bright, open living spaces and a functional layout that offers comfort and flexibility. The separate entrance leads to a finished basement featuring an additional bedroom, powder room, and a large laundry/storage area perfect for extended family, guests, or future rental income. Lots of parking in the long private driveway, plus a large, deep detached garage with electrical perfect for a workshop, studio, or extra storage. Located close to shopping, schools, parks, and transit, this home offers easy commuting and everyday convenience. Move in and enjoy, or explore the many possibilities this property offers. (id:61476)
Open House
This property has open houses!
Starts at:
12:00 pm
Ends at:
2:00 pm
Property Details
|
MLS® Number
|
E12165255 |
|
Property Type
|
Single Family |
|
Neigbourhood
|
Lakeview |
|
Community Name
|
Lakeview |
|
Equipment Type
|
Water Heater - Gas |
|
Parking Space Total
|
4 |
|
Rental Equipment Type
|
Water Heater - Gas |
|
Structure
|
Workshop, Shed |
Building
|
Bathroom Total
|
2 |
|
Bedrooms Above Ground
|
2 |
|
Bedrooms Below Ground
|
1 |
|
Bedrooms Total
|
3 |
|
Amenities
|
Fireplace(s) |
|
Appliances
|
All, Dishwasher, Dryer, Microwave, Stove, Washer, Window Coverings, Refrigerator |
|
Architectural Style
|
Bungalow |
|
Basement Development
|
Finished |
|
Basement Features
|
Separate Entrance |
|
Basement Type
|
N/a (finished) |
|
Construction Style Attachment
|
Detached |
|
Cooling Type
|
Central Air Conditioning |
|
Exterior Finish
|
Brick |
|
Fireplace Present
|
Yes |
|
Fireplace Total
|
1 |
|
Fireplace Type
|
Woodstove |
|
Foundation Type
|
Concrete |
|
Half Bath Total
|
1 |
|
Heating Fuel
|
Natural Gas |
|
Heating Type
|
Forced Air |
|
Stories Total
|
1 |
|
Size Interior
|
700 - 1,100 Ft2 |
|
Type
|
House |
|
Utility Water
|
Municipal Water |
Parking
Land
|
Acreage
|
No |
|
Sewer
|
Sanitary Sewer |
|
Size Depth
|
126 Ft |
|
Size Frontage
|
44 Ft |
|
Size Irregular
|
44 X 126 Ft |
|
Size Total Text
|
44 X 126 Ft |
Rooms
| Level |
Type |
Length |
Width |
Dimensions |
|
Lower Level |
Recreational, Games Room |
9.1 m |
3.32 m |
9.1 m x 3.32 m |
|
Lower Level |
Bedroom 3 |
3.95 m |
3.32 m |
3.95 m x 3.32 m |
|
Lower Level |
Laundry Room |
4.46 m |
3.03 m |
4.46 m x 3.03 m |
|
Main Level |
Living Room |
3.86 m |
3.68 m |
3.86 m x 3.68 m |
|
Main Level |
Dining Room |
2.81 m |
2.63 m |
2.81 m x 2.63 m |
|
Main Level |
Kitchen |
3.73 m |
3.02 m |
3.73 m x 3.02 m |
|
Main Level |
Bedroom |
3.47 m |
3.02 m |
3.47 m x 3.02 m |
|
Main Level |
Bedroom 2 |
3.45 m |
3.03 m |
3.45 m x 3.03 m |
Utilities
|
Cable
|
Installed |
|
Sewer
|
Installed |



























