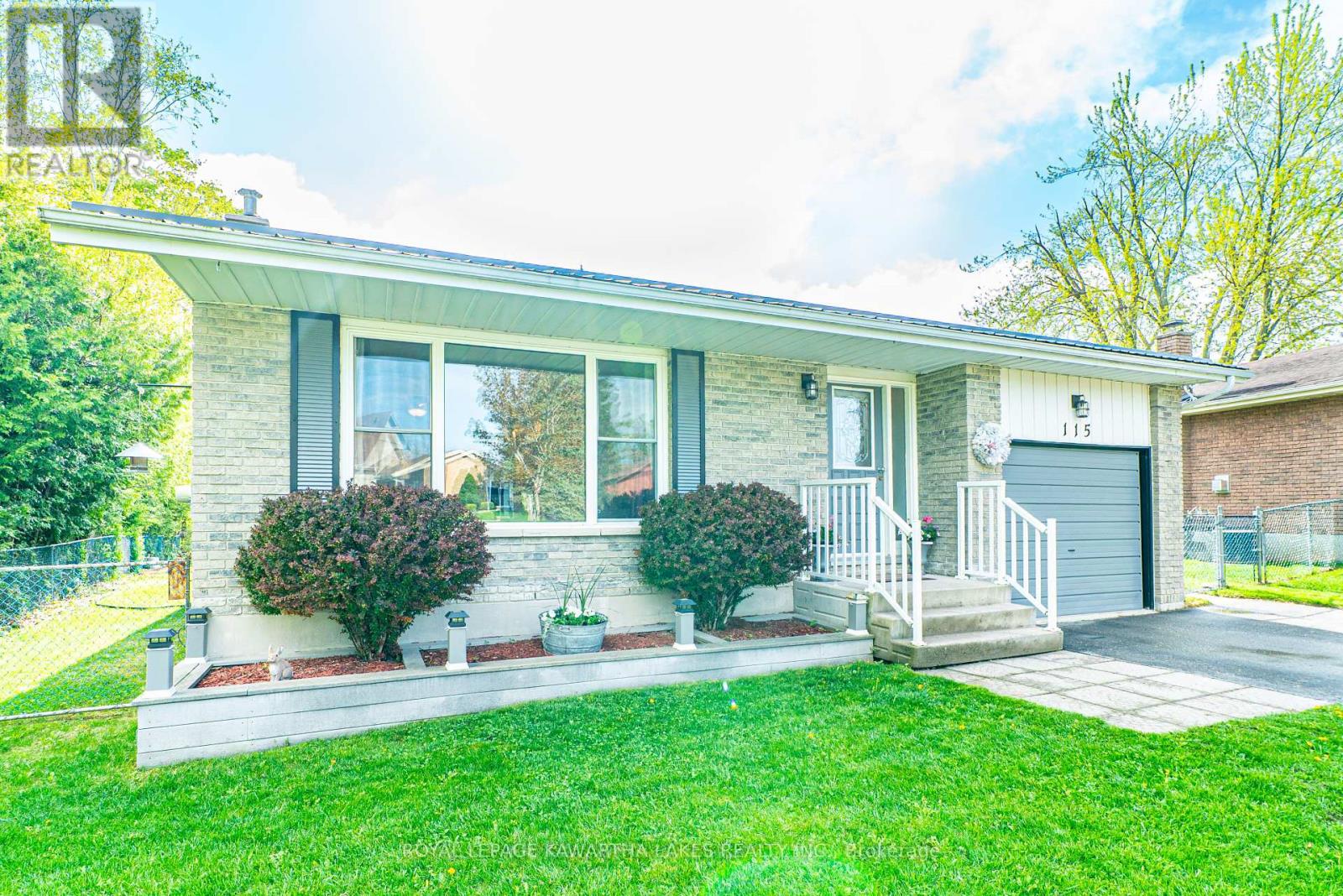4 Bedroom
2 Bathroom
1,100 - 1,500 ft2
Raised Bungalow
Central Air Conditioning
Forced Air
$699,900
This tidy 3 +1 Bedroom brick bungalow has been well maintained and is located in Beaver Ridge Estates in the up and coming town of Cannington. This low maintenance home makes for affordable living and has had many upgrades in the last several years including, Furnace & A/C (2019), Electrical Panel (2019), Gas Hot Water Heater (2019) and has a steel roof. Lower level with side entrance and egress window in 4th bedroom makes for perfect in-law suite capability (Extra income!) Fully fenced back yard backs onto green space and location couldn't be better with short walk to the downtown shops, new Brock Community Health Centre and the river trail nearby. Quick closing is available if required. Come and make Cannington your Home town! (id:61476)
Open House
This property has open houses!
Starts at:
1:00 pm
Ends at:
2:00 pm
Property Details
|
MLS® Number
|
N12157943 |
|
Property Type
|
Single Family |
|
Community Name
|
Cannington |
|
Amenities Near By
|
Park |
|
Equipment Type
|
None |
|
Features
|
Cul-de-sac, Level Lot, Irregular Lot Size, Backs On Greenbelt, Level, Sump Pump, In-law Suite |
|
Parking Space Total
|
5 |
|
Rental Equipment Type
|
None |
|
Structure
|
Deck, Shed |
Building
|
Bathroom Total
|
2 |
|
Bedrooms Above Ground
|
3 |
|
Bedrooms Below Ground
|
1 |
|
Bedrooms Total
|
4 |
|
Age
|
31 To 50 Years |
|
Appliances
|
Water Heater, Dishwasher, Dryer, Stove, Washer, Refrigerator |
|
Architectural Style
|
Raised Bungalow |
|
Basement Development
|
Partially Finished |
|
Basement Type
|
Full (partially Finished) |
|
Construction Style Attachment
|
Detached |
|
Cooling Type
|
Central Air Conditioning |
|
Exterior Finish
|
Brick |
|
Foundation Type
|
Block |
|
Heating Fuel
|
Natural Gas |
|
Heating Type
|
Forced Air |
|
Stories Total
|
1 |
|
Size Interior
|
1,100 - 1,500 Ft2 |
|
Type
|
House |
|
Utility Water
|
Municipal Water |
Parking
Land
|
Acreage
|
No |
|
Land Amenities
|
Park |
|
Sewer
|
Sanitary Sewer |
|
Size Depth
|
140 Ft |
|
Size Frontage
|
50 Ft |
|
Size Irregular
|
50 X 140 Ft |
|
Size Total Text
|
50 X 140 Ft |
|
Surface Water
|
River/stream |
|
Zoning Description
|
R1 |
Rooms
| Level |
Type |
Length |
Width |
Dimensions |
|
Basement |
Utility Room |
5.62 m |
3.63 m |
5.62 m x 3.63 m |
|
Basement |
Bedroom 4 |
3.85 m |
3.34 m |
3.85 m x 3.34 m |
|
Basement |
Kitchen |
3.82 m |
3.35 m |
3.82 m x 3.35 m |
|
Basement |
Recreational, Games Room |
3.35 m |
3.56 m |
3.35 m x 3.56 m |
|
Basement |
Bathroom |
3.55 m |
2.15 m |
3.55 m x 2.15 m |
|
Ground Level |
Living Room |
3.9 m |
5.47 m |
3.9 m x 5.47 m |
|
Ground Level |
Kitchen |
3.66 m |
3.89 m |
3.66 m x 3.89 m |
|
Ground Level |
Bedroom |
3.5 m |
3.87 m |
3.5 m x 3.87 m |
|
Ground Level |
Bedroom 2 |
2.78 m |
3.54 m |
2.78 m x 3.54 m |
|
Ground Level |
Bedroom 3 |
3.51 m |
2.63 m |
3.51 m x 2.63 m |
|
Ground Level |
Bathroom |
2.57 m |
2.04 m |
2.57 m x 2.04 m |
Utilities
|
Cable
|
Available |
|
Sewer
|
Installed |





























