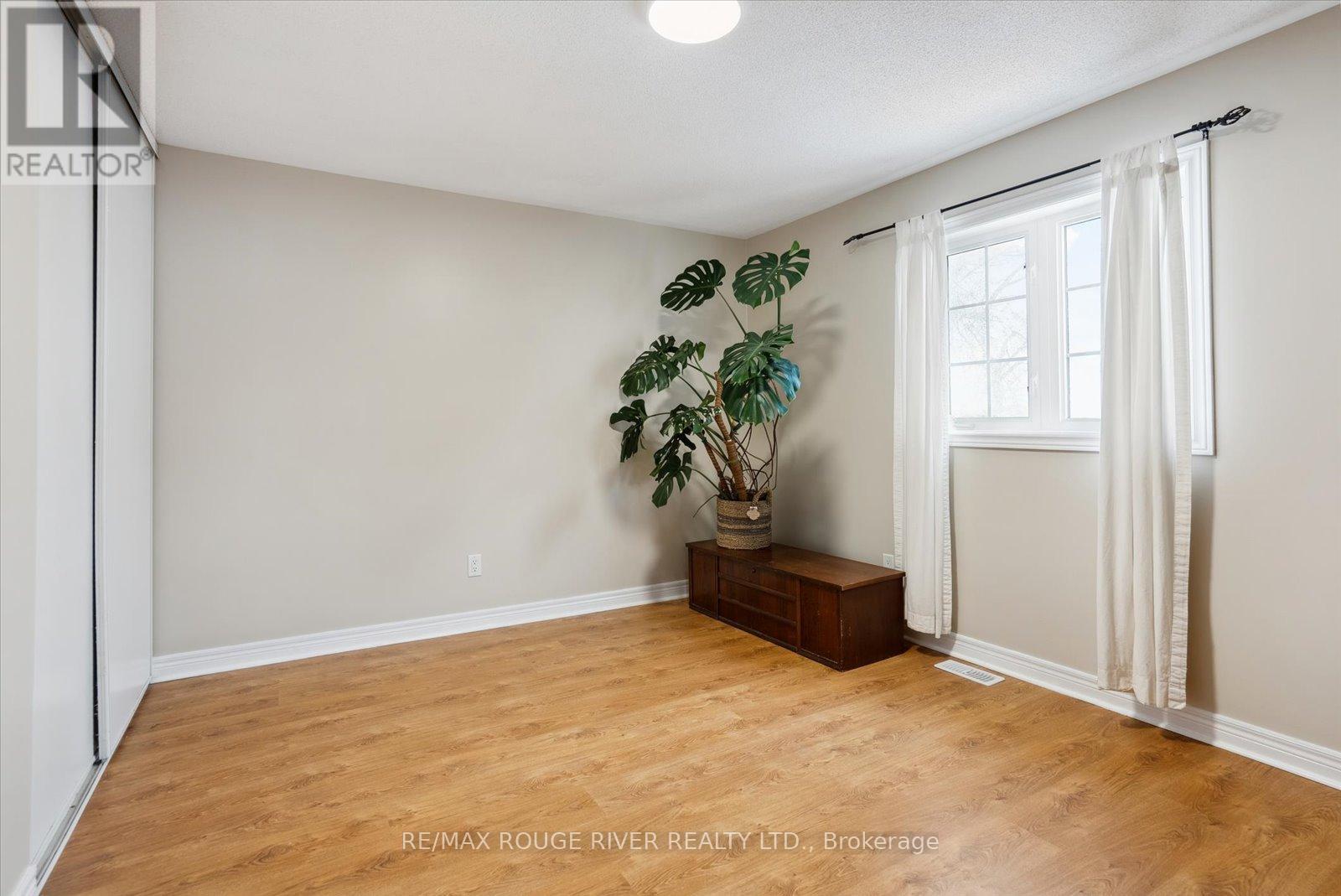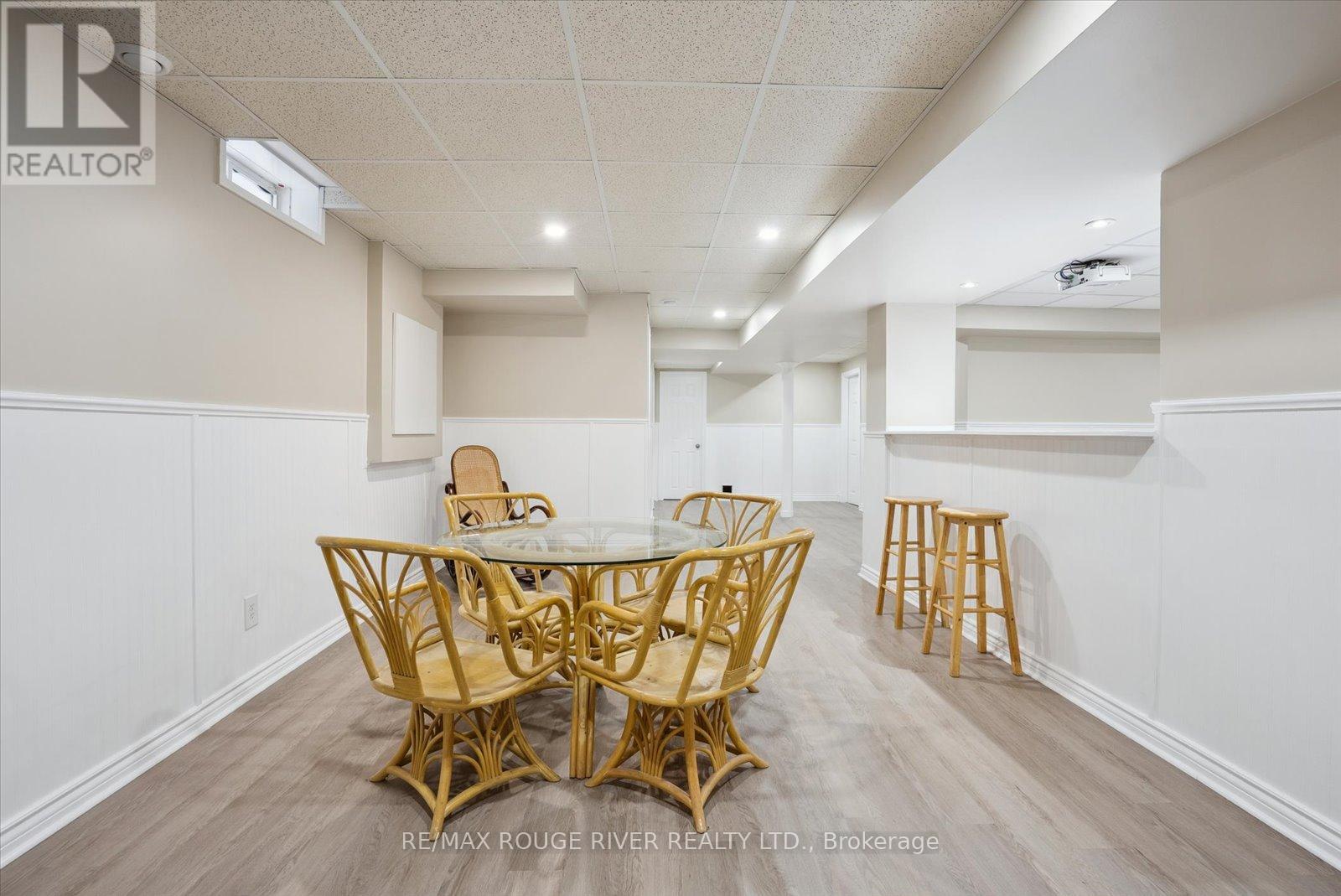1157 Grandview Street N Oshawa, Ontario L1K 2S8
$799,900
Originally builder showhome with exceptional layout, this beauty packs a punch! Brookfields popular Tamarack model offers a ton of value and well appointed space! Bright open concept free flowing design just under 2400 sq feet (+ finished basement), this show stopper is a must see! The Main level offers 9 foot ceilings and tons of natural light with East/West exposure and loads of windows! Open concept living/dining with hardwood floors, large family sized kitchen with centre island and seperate pantry plus walkout to deck is perfect for large family gatherings! Bonus seperate family room with gorgeous antique doors and gas fireplace can also be used as a main floor office/bedroom if desired. Hardwood stairs lead to second floor with enormous primary suite and 3 additional large bedrooms. Finished basement with theatre hookup, additional recreation area, loads of storage as well as a framed in additional washroom (rough-in in place). Oversized double car garage with high ceiling could fit a car lift! NOTE: ADDITIONAL 2 CAR PKNG ON BLVD IS PERMITTED BY CITY OF OSHAWA. Walk to grade and high schools, transit at door! (id:61476)
Open House
This property has open houses!
2:00 pm
Ends at:4:00 pm
2:00 pm
Ends at:4:00 pm
Property Details
| MLS® Number | E12059293 |
| Property Type | Single Family |
| Neigbourhood | Rural Area |
| Community Name | Taunton |
| Amenities Near By | Public Transit, Schools, Park |
| Community Features | School Bus |
| Features | Conservation/green Belt, Carpet Free |
| Parking Space Total | 4 |
| Structure | Deck, Porch, Shed |
Building
| Bathroom Total | 3 |
| Bedrooms Above Ground | 4 |
| Bedrooms Total | 4 |
| Age | 16 To 30 Years |
| Amenities | Fireplace(s) |
| Appliances | Dishwasher, Dryer, Garage Door Opener, Stove, Refrigerator |
| Basement Development | Finished |
| Basement Type | N/a (finished) |
| Construction Status | Insulation Upgraded |
| Construction Style Attachment | Detached |
| Cooling Type | Central Air Conditioning |
| Exterior Finish | Brick, Vinyl Siding |
| Fireplace Present | Yes |
| Fireplace Total | 1 |
| Flooring Type | Hardwood, Laminate, Vinyl |
| Foundation Type | Unknown |
| Half Bath Total | 1 |
| Heating Fuel | Natural Gas |
| Heating Type | Forced Air |
| Stories Total | 2 |
| Size Interior | 2,000 - 2,500 Ft2 |
| Type | House |
| Utility Water | Municipal Water |
Parking
| Garage |
Land
| Acreage | No |
| Fence Type | Fenced Yard |
| Land Amenities | Public Transit, Schools, Park |
| Sewer | Sanitary Sewer |
| Size Depth | 124 Ft ,6 In |
| Size Frontage | 40 Ft |
| Size Irregular | 40 X 124.5 Ft ; Fenced |
| Size Total Text | 40 X 124.5 Ft ; Fenced |
| Zoning Description | R1-d |
Rooms
| Level | Type | Length | Width | Dimensions |
|---|---|---|---|---|
| Second Level | Primary Bedroom | 3.93 m | 6.07 m | 3.93 m x 6.07 m |
| Second Level | Bedroom 2 | 3.26 m | 4.42 m | 3.26 m x 4.42 m |
| Second Level | Bedroom 3 | 3.41 m | 4.15 m | 3.41 m x 4.15 m |
| Second Level | Bedroom 4 | 3.6 m | 3.6 m | 3.6 m x 3.6 m |
| Basement | Games Room | 3.35 m | 4.88 m | 3.35 m x 4.88 m |
| Basement | Other | 3.08 m | 4.88 m | 3.08 m x 4.88 m |
| Basement | Family Room | 4.27 m | 4.88 m | 4.27 m x 4.88 m |
| Main Level | Living Room | 6.28 m | 3.53 m | 6.28 m x 3.53 m |
| Main Level | Dining Room | 6.28 m | 3.53 m | 6.28 m x 3.53 m |
| Main Level | Kitchen | 7.38 m | 4.63 m | 7.38 m x 4.63 m |
| Main Level | Eating Area | 7.38 m | 4.63 m | 7.38 m x 4.63 m |
| Main Level | Family Room | 3.81 m | 4.82 m | 3.81 m x 4.82 m |
Contact Us
Contact us for more information










































