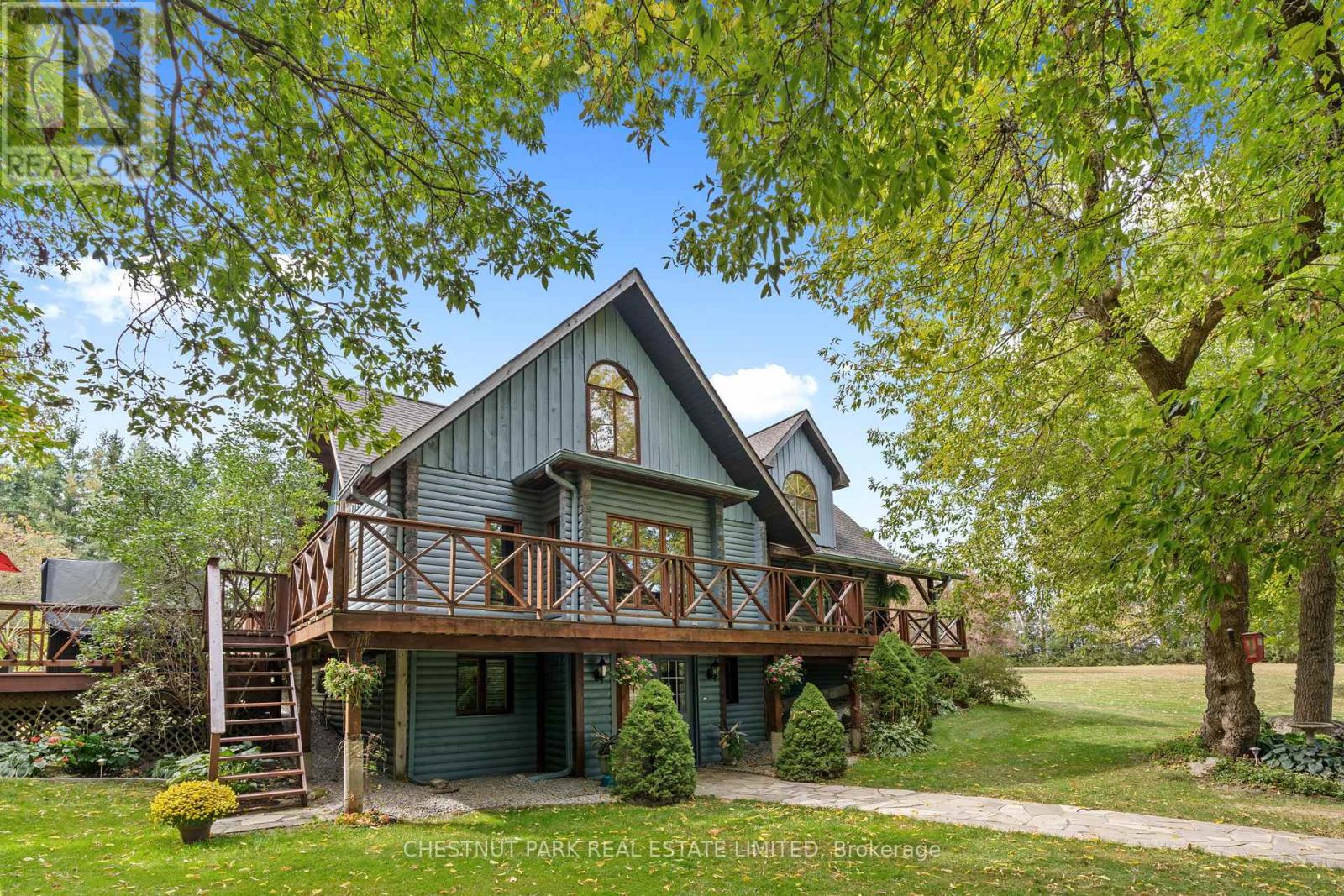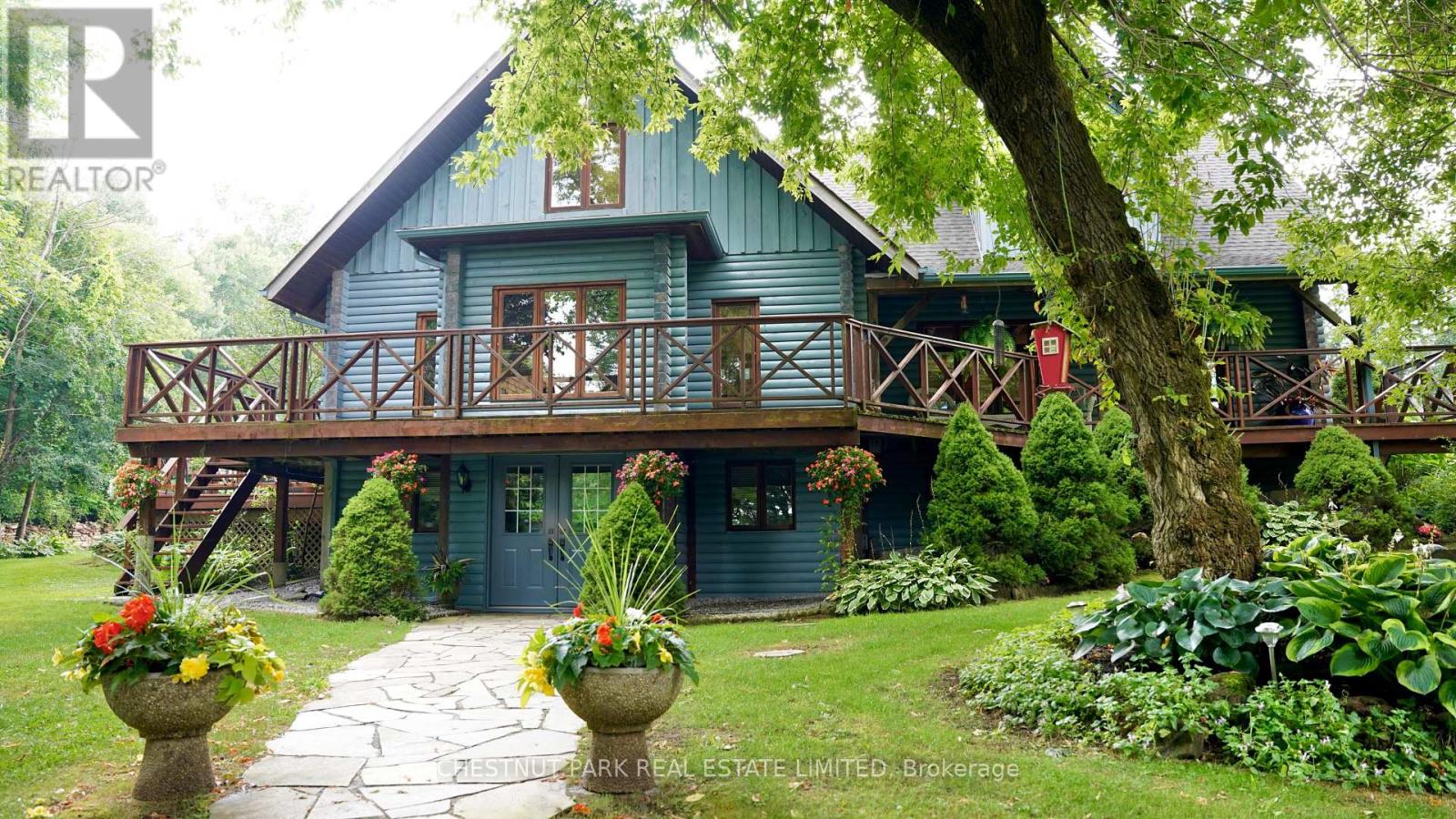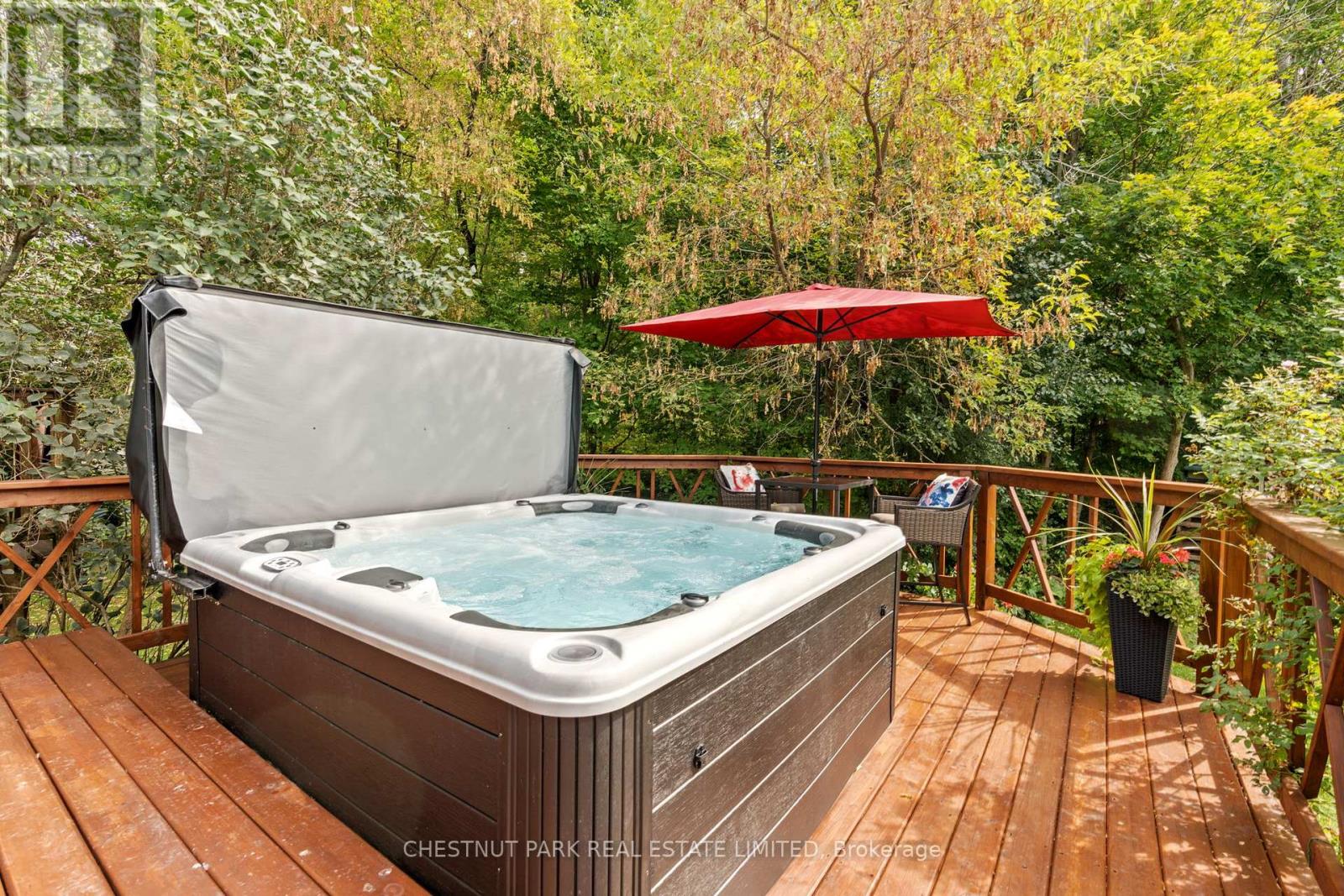4 Bedroom
5 Bathroom
3,000 - 3,500 ft2
Fireplace
Radiant Heat
Acreage
$2,750,000
Nestled on a peaceful country road just minutes from Uxbridge, this custom log home sits on a private 9-acre lot and is accompanied by a detached three-car garage and a beautiful barn offering a multitude of possibilities. The first stop on the drive in is the 3,900 sq. ft. barn, complete with the most picturesque Dutch doors, the barn has six generously sized hemlock stalls with automatic water and easy-access feeders. Additional barn amenities include an attached single-car garage, a heated tack room, a 2-piece bathroom, laundry facilities, and separate easy access hay storage. The second floor offers a bright, partially finished space, featuring separate entrances, two walkout decks, and endless potential to suit your needs. Continue down the drive to the detached three-car garage and the main home. The log home is a perfect blend of rustic sophistication. The expansive windows offer plenty of natural light, seamlessly blending indoor and outdoor living. Enjoy breathtaking views and wrap-around decks, perfect for entertaining or relaxing in the spa tub tucked into the trees on the south side deck. Inside, the chefs kitchen with a spacious island, a cozy breakfast nook, and an open-concept family room complete with a cozy wood stove. Additional entertaining space features a formal dining and living room and a convenient gas fireplace. On the third floor, you'll find three well-sized bedrooms that exude warmth and character, including a primary suite with double walk-in closets and an ensuite. Outside is a manicured oasis with perennial gardens in every direction. Conveniently located minutes north of Uxbridge and just off Lakeridge Rd - quick, easy access to the 407! (id:61476)
Property Details
|
MLS® Number
|
N12040692 |
|
Property Type
|
Single Family |
|
Community Name
|
Rural Brock |
|
Amenities Near By
|
Schools |
|
Community Features
|
School Bus |
|
Features
|
Wooded Area, Irregular Lot Size, Partially Cleared, Carpet Free, Guest Suite |
|
Parking Space Total
|
14 |
|
Structure
|
Barn, Paddocks/corralls |
|
View Type
|
View |
Building
|
Bathroom Total
|
5 |
|
Bedrooms Above Ground
|
3 |
|
Bedrooms Below Ground
|
1 |
|
Bedrooms Total
|
4 |
|
Age
|
31 To 50 Years |
|
Appliances
|
Central Vacuum, Dryer, Microwave, Stove, Washer, Refrigerator |
|
Basement Development
|
Finished |
|
Basement Features
|
Walk Out |
|
Basement Type
|
Full (finished) |
|
Construction Style Attachment
|
Detached |
|
Exterior Finish
|
Log |
|
Fireplace Present
|
Yes |
|
Fireplace Total
|
2 |
|
Half Bath Total
|
2 |
|
Heating Fuel
|
Oil |
|
Heating Type
|
Radiant Heat |
|
Stories Total
|
2 |
|
Size Interior
|
3,000 - 3,500 Ft2 |
|
Type
|
House |
|
Utility Water
|
Drilled Well |
Parking
Land
|
Acreage
|
Yes |
|
Fence Type
|
Fenced Yard |
|
Land Amenities
|
Schools |
|
Sewer
|
Septic System |
|
Size Depth
|
1399 Ft |
|
Size Frontage
|
609 Ft |
|
Size Irregular
|
609 X 1399 Ft ; Irregular |
|
Size Total Text
|
609 X 1399 Ft ; Irregular|5 - 9.99 Acres |
Rooms
| Level |
Type |
Length |
Width |
Dimensions |
|
Second Level |
Primary Bedroom |
7.38 m |
6.34 m |
7.38 m x 6.34 m |
|
Second Level |
Bedroom 2 |
3.45 m |
4.79 m |
3.45 m x 4.79 m |
|
Second Level |
Bedroom 3 |
3.24 m |
4.8 m |
3.24 m x 4.8 m |
|
Main Level |
Living Room |
5.25 m |
7.44 m |
5.25 m x 7.44 m |
|
Main Level |
Kitchen |
5.83 m |
5.43 m |
5.83 m x 5.43 m |
|
Main Level |
Eating Area |
2.84 m |
3.1 m |
2.84 m x 3.1 m |
|
Main Level |
Dining Room |
3.67 m |
7.18 m |
3.67 m x 7.18 m |
|
Main Level |
Family Room |
3.93 m |
7.18 m |
3.93 m x 7.18 m |
|
Ground Level |
Laundry Room |
3.56 m |
4.81 m |
3.56 m x 4.81 m |
|
Ground Level |
Workshop |
3.74 m |
3.18 m |
3.74 m x 3.18 m |
|
Ground Level |
Office |
2.82 m |
2.53 m |
2.82 m x 2.53 m |
|
Ground Level |
Media |
5.37 m |
3.93 m |
5.37 m x 3.93 m |
Utilities



















































