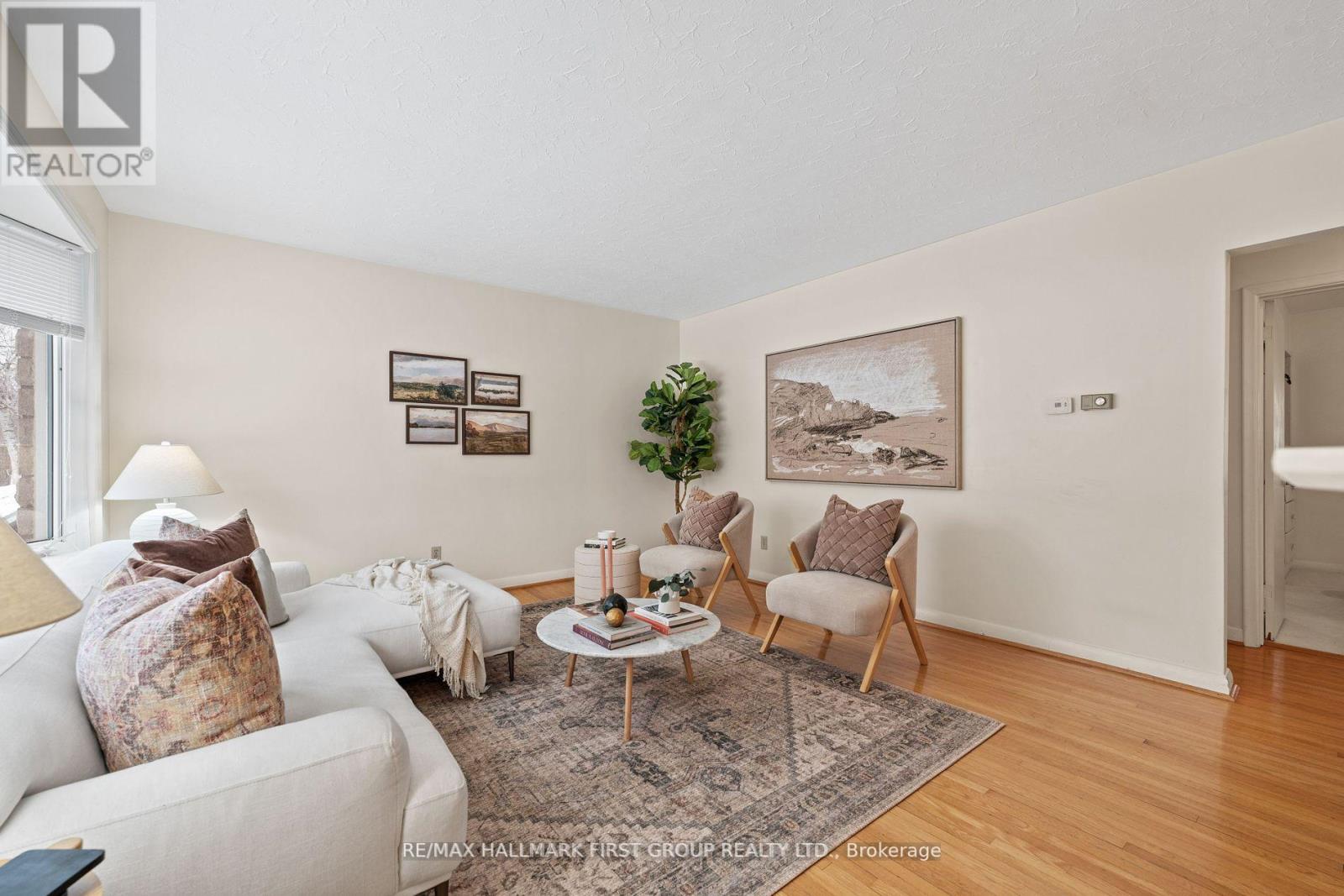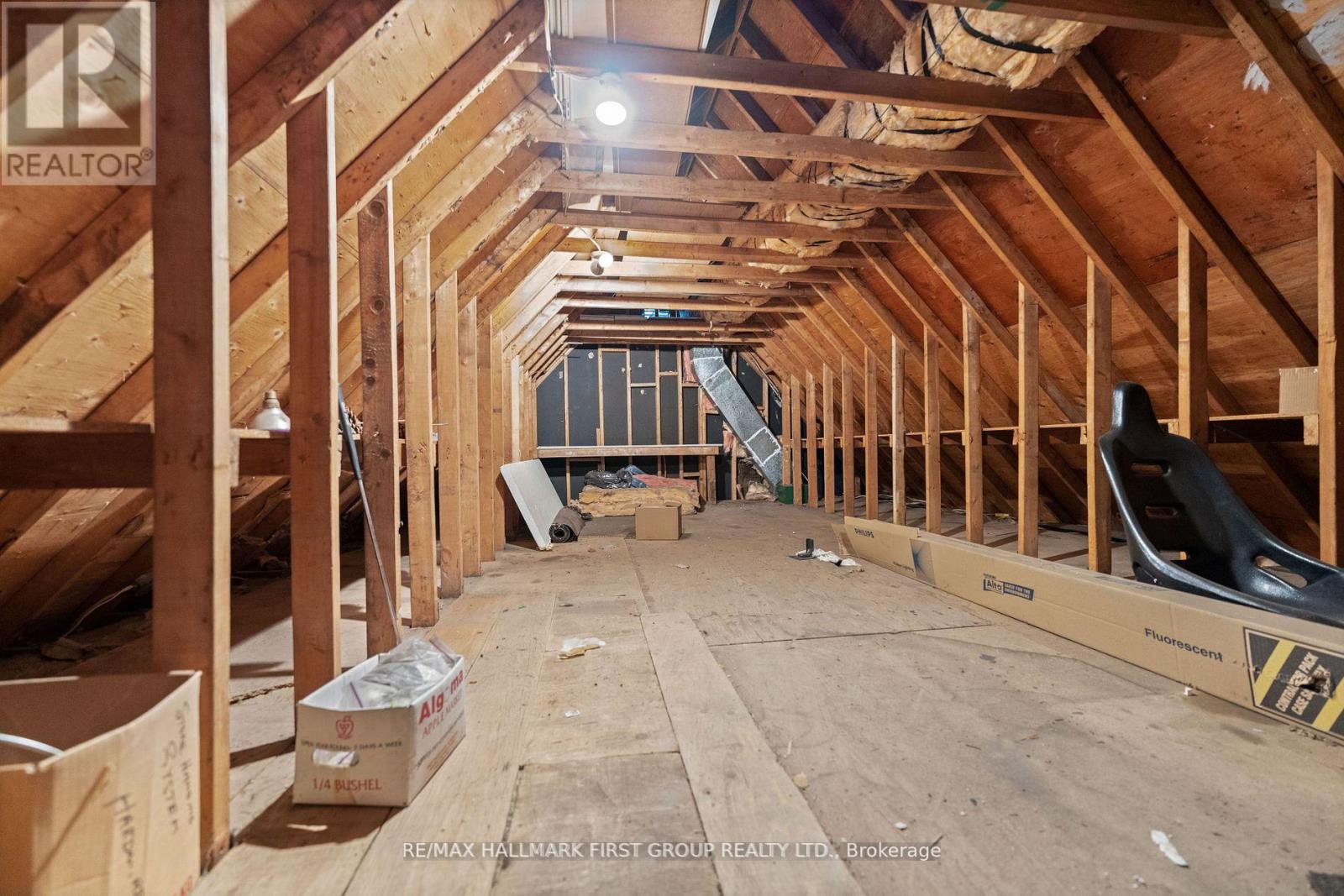1165 Ravine Road Oshawa, Ontario L1H 4E1
$749,898
Rare find! Welcome to 1165 Ravine Road - this beautiful bungalow is nestled on a 50 ft wide lot on a mature and quiet street just a short walk to the lake and situated in a commuter friendly location featuring spacious living room filled with natural light, hardwood floors, eat-in kitchen, large primary retreat with lounge area, neutral tones, separate side entrance, finished basement with rec room, 4pc bath, hot tub room, workshop, roof(2019), detached garage/ man cave with loft - ideal for the car enthusiast -bring your toys! This is a must see! With tons of parking - an ideal starter home for the first time buyer or empty nester looking to downsize and located just minutes to 401 access, go train, public transit, lake, trails, shopping, restaurants, parks, schools & so much more- See virtual tour! (id:61476)
Open House
This property has open houses!
2:00 pm
Ends at:4:00 pm
Property Details
| MLS® Number | E12034956 |
| Property Type | Single Family |
| Neigbourhood | Lakeview |
| Community Name | Lakeview |
| Parking Space Total | 6 |
Building
| Bathroom Total | 2 |
| Bedrooms Above Ground | 3 |
| Bedrooms Total | 3 |
| Appliances | Garage Door Opener Remote(s), Dishwasher, Dryer, Stove, Washer, Window Coverings, Refrigerator |
| Architectural Style | Bungalow |
| Basement Development | Finished |
| Basement Features | Walk-up |
| Basement Type | N/a (finished) |
| Construction Style Attachment | Detached |
| Cooling Type | Central Air Conditioning |
| Exterior Finish | Vinyl Siding, Brick |
| Foundation Type | Concrete |
| Heating Fuel | Natural Gas |
| Heating Type | Forced Air |
| Stories Total | 1 |
| Type | House |
| Utility Water | Municipal Water |
Parking
| Detached Garage | |
| Garage |
Land
| Acreage | No |
| Sewer | Sanitary Sewer |
| Size Depth | 125 Ft |
| Size Frontage | 50 Ft |
| Size Irregular | 50 X 125 Ft |
| Size Total Text | 50 X 125 Ft |
Contact Us
Contact us for more information











































