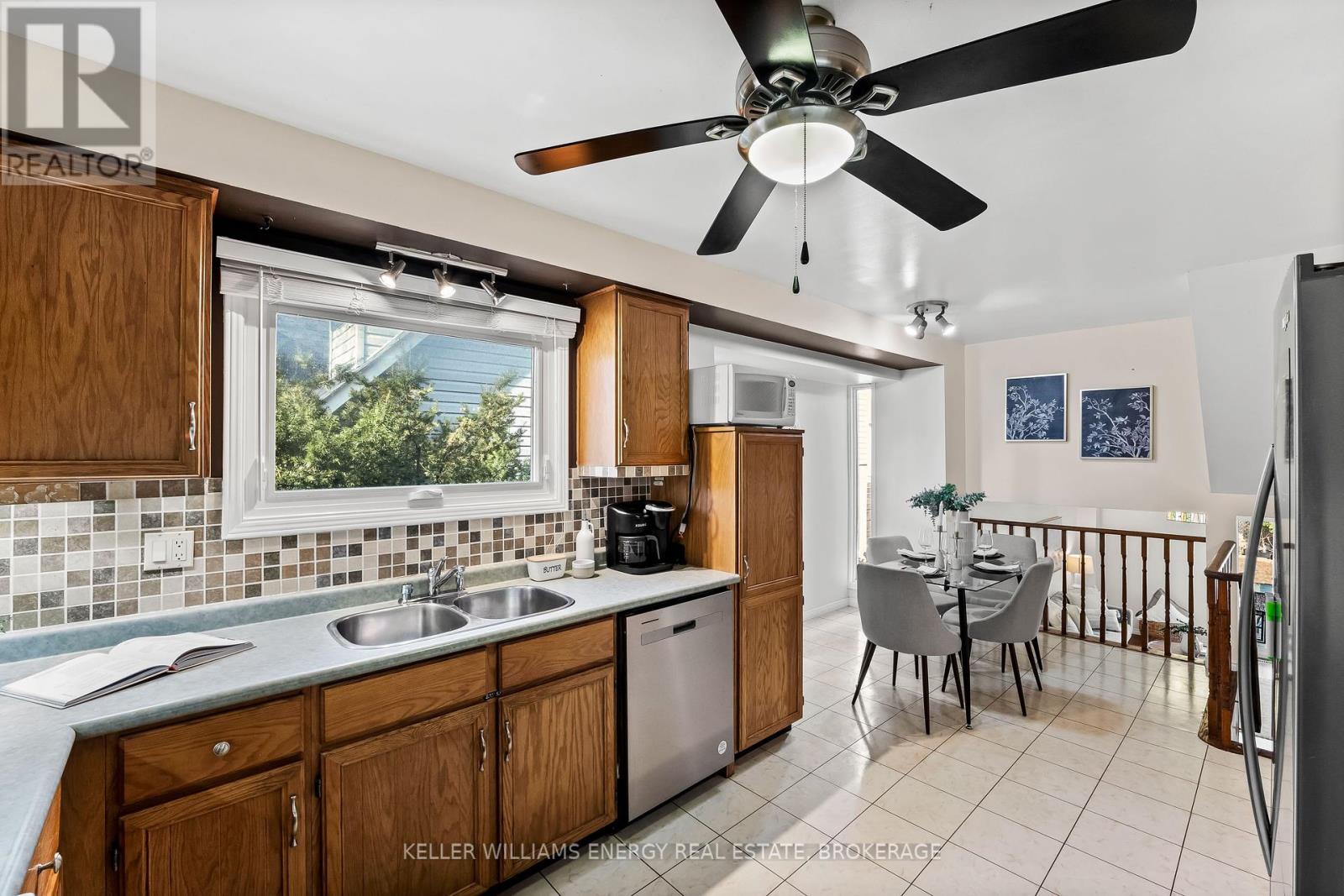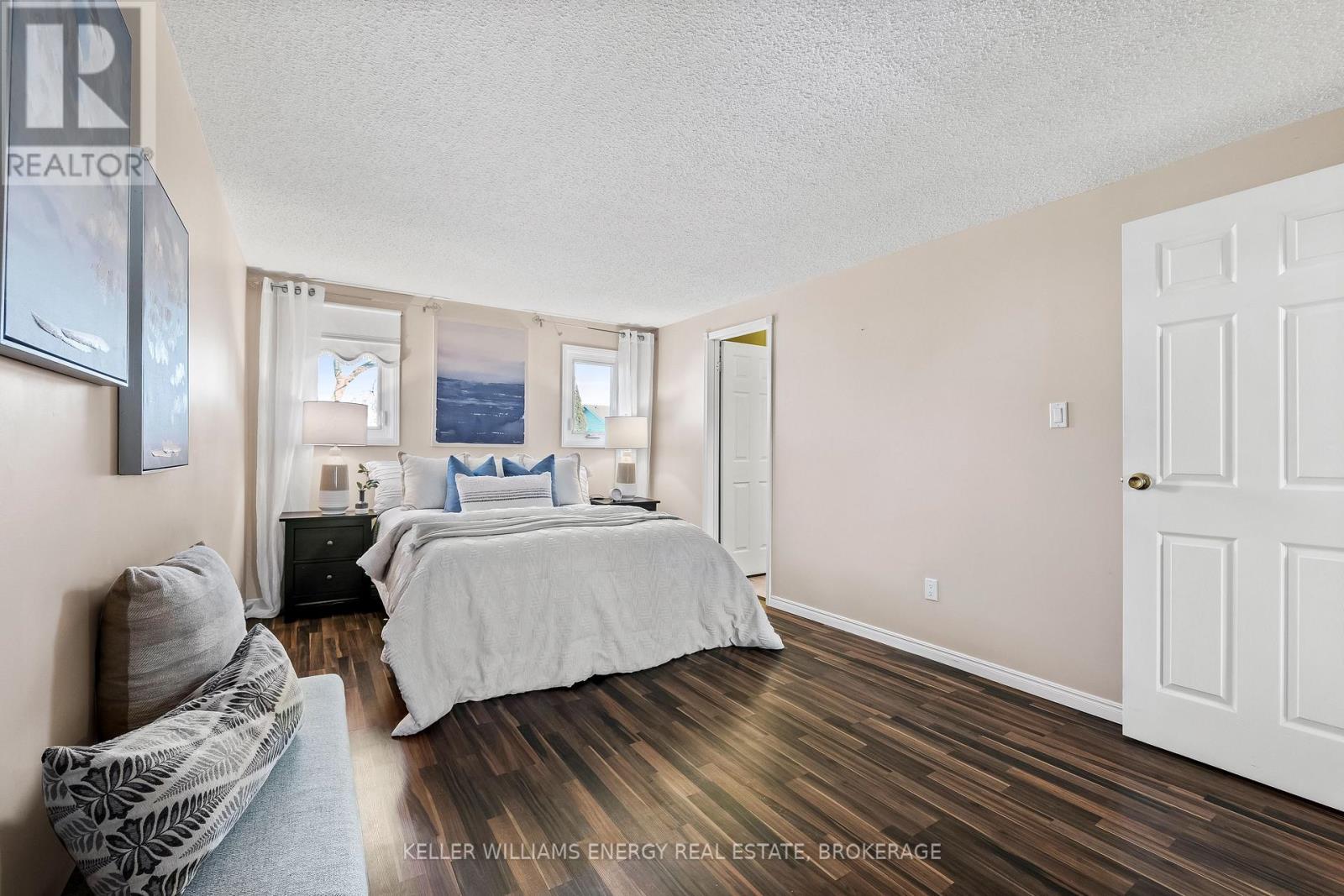4 Bedroom
3 Bathroom
Central Air Conditioning
Forced Air
Landscaped
$849,900
Discover this meticulously maintained family home in the highly desirable Pringle Creek community! This spacious home boasts 3+1 bedrooms and a thoughtful layout with endless possibilities for you and your loved ones. The main floor welcomes you with a bright and elegant living room that flows into the formal dining area, perfect for hosting family and friends. The expansive eat-in kitchen is the heart of the home, ideal for gatherings, and offers a seamless connection to the lower-level family room, making it perfect for both entertaining and relaxation. Step outside to your private backyard oasis, where you'll find beautiful perennial gardens, fruit-bearing bushes, and a towering, mature tree providing ultimate privacy. Upstairs, the primary suite offers a peaceful retreat with its own 3-piece ensuite, while an additional bedroom with a well-appointed 4-piece bathroom completes this mid level. Continue upwards to a stunning loft with high ceilings and ample storage options, providing the perfect space for a home office, guest suite, or cozy getaway. The lower level is equally impressive, featuring a bright and inviting family room, an additional bedroom with a 3-piece bathroom, and a side entrance. Furnace, 2008, Windows, 2010, Roof, 2019, Garage Door, 2020. Located just minutes from top-rated schools, parks, and amenities this home in Pringle Creek is a rare find! Don't miss out on the opportunity to make it yours book your appointment today and experience all this home has to offer! (id:61476)
Property Details
|
MLS® Number
|
E12032069 |
|
Property Type
|
Single Family |
|
Community Name
|
Pringle Creek |
|
Amenities Near By
|
Public Transit, Schools, Place Of Worship |
|
Community Features
|
Community Centre |
|
Features
|
Conservation/green Belt |
|
Parking Space Total
|
6 |
|
Structure
|
Deck, Shed, Workshop |
Building
|
Bathroom Total
|
3 |
|
Bedrooms Above Ground
|
3 |
|
Bedrooms Below Ground
|
1 |
|
Bedrooms Total
|
4 |
|
Appliances
|
Garage Door Opener Remote(s), Central Vacuum, Water Heater, Dishwasher, Dryer, Stove, Washer, Refrigerator |
|
Basement Features
|
Separate Entrance |
|
Basement Type
|
Partial |
|
Construction Style Attachment
|
Link |
|
Construction Style Split Level
|
Backsplit |
|
Cooling Type
|
Central Air Conditioning |
|
Exterior Finish
|
Aluminum Siding, Brick |
|
Flooring Type
|
Hardwood, Laminate |
|
Foundation Type
|
Unknown |
|
Half Bath Total
|
1 |
|
Heating Fuel
|
Natural Gas |
|
Heating Type
|
Forced Air |
|
Type
|
House |
|
Utility Water
|
Municipal Water |
Parking
Land
|
Acreage
|
No |
|
Fence Type
|
Fully Fenced |
|
Land Amenities
|
Public Transit, Schools, Place Of Worship |
|
Landscape Features
|
Landscaped |
|
Sewer
|
Sanitary Sewer |
|
Size Depth
|
120 Ft |
|
Size Frontage
|
34 Ft ,11 In |
|
Size Irregular
|
34.94 X 120.08 Ft |
|
Size Total Text
|
34.94 X 120.08 Ft |
Rooms
| Level |
Type |
Length |
Width |
Dimensions |
|
Second Level |
Primary Bedroom |
5.18 m |
3.2 m |
5.18 m x 3.2 m |
|
Second Level |
Bedroom 2 |
4.57 m |
2.74 m |
4.57 m x 2.74 m |
|
Lower Level |
Family Room |
5.79 m |
4.29 m |
5.79 m x 4.29 m |
|
Lower Level |
Bedroom 4 |
3.22 m |
2.74 m |
3.22 m x 2.74 m |
|
Main Level |
Kitchen |
6.15 m |
3.04 m |
6.15 m x 3.04 m |
|
Main Level |
Dining Room |
3.87 m |
3.04 m |
3.87 m x 3.04 m |
|
Main Level |
Living Room |
4.87 m |
3.04 m |
4.87 m x 3.04 m |
|
Upper Level |
Bedroom 3 |
6.06 m |
3.22 m |
6.06 m x 3.22 m |










































