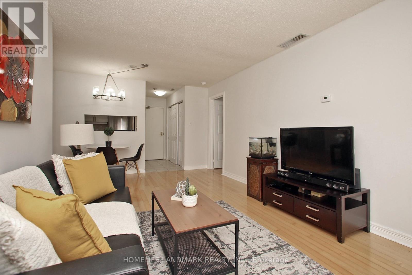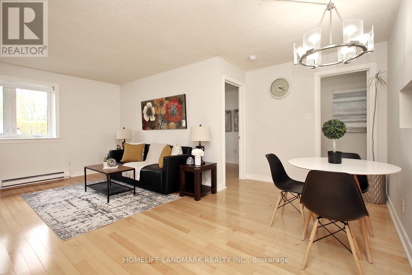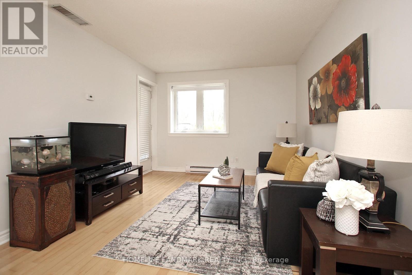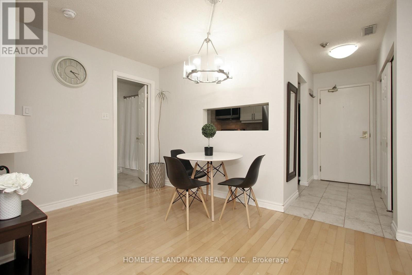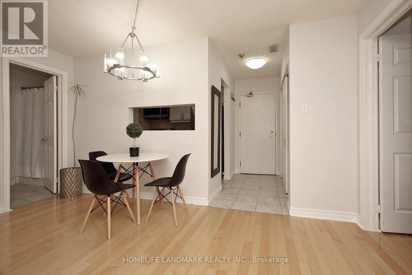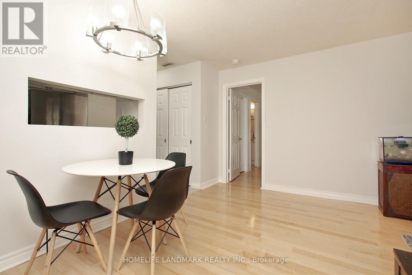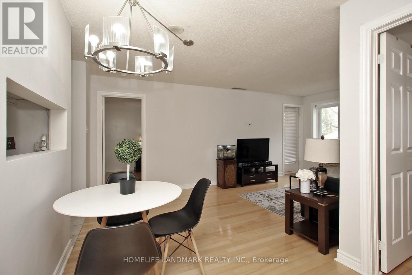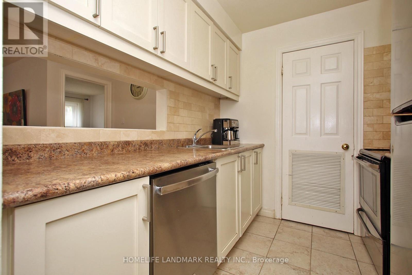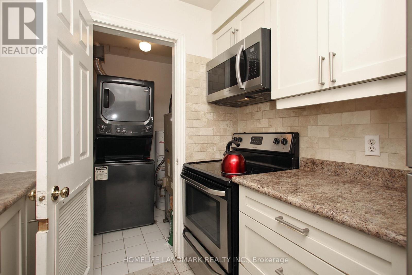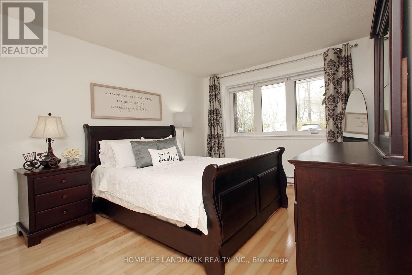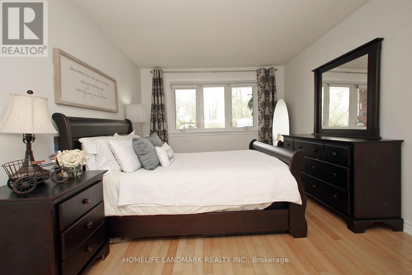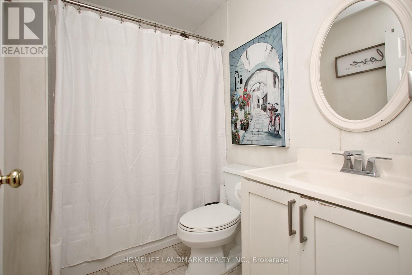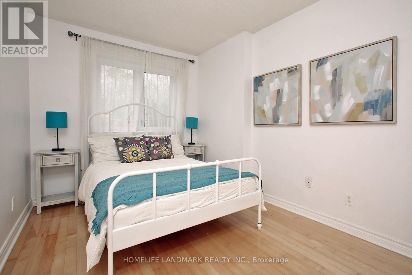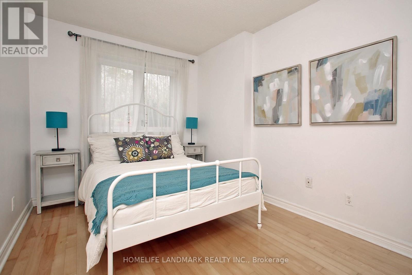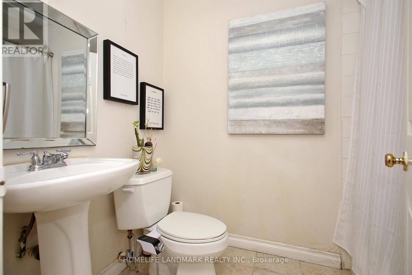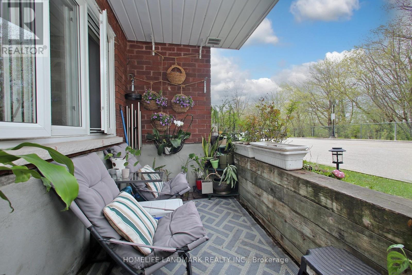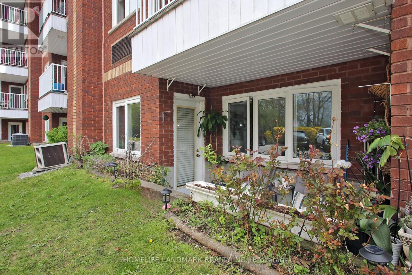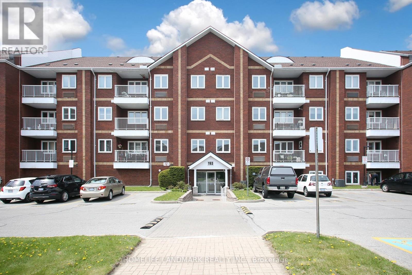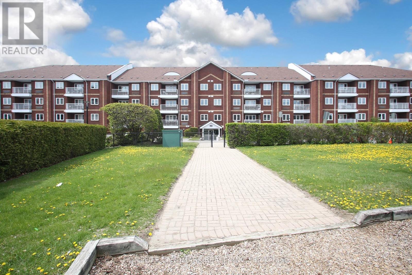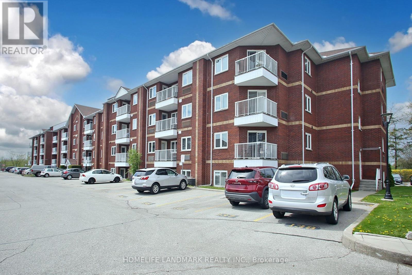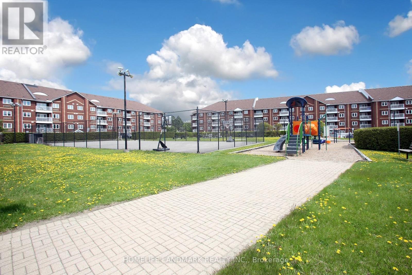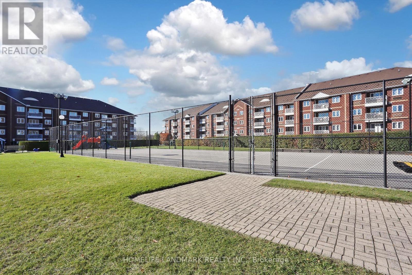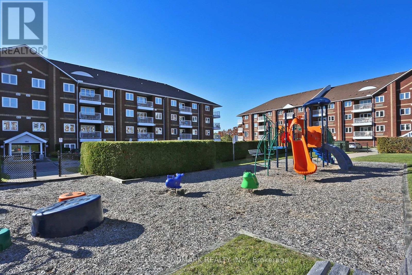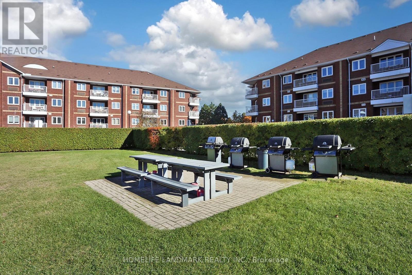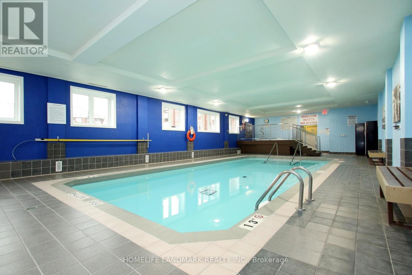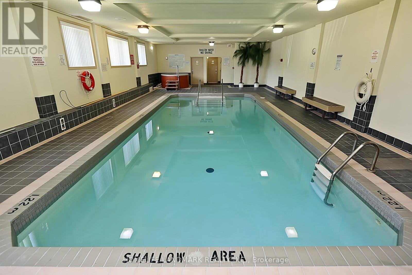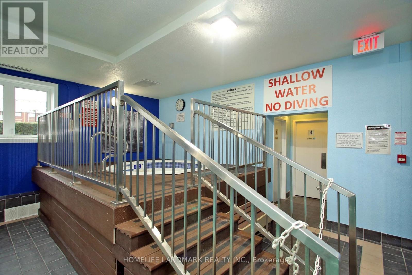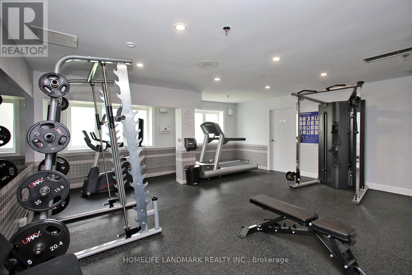118 - 193 Lake Driveway Drive W Ajax, Ontario L1S 7H8
2 Bedroom
2 Bathroom
900 - 999 ft2
Central Air Conditioning
Forced Air
$549,000Maintenance, Water, Common Area Maintenance, Insurance, Parking
$613.69 Monthly
Maintenance, Water, Common Area Maintenance, Insurance, Parking
$613.69 MonthlyEnjoy living in one of the most desirable neighborhoods in Ajax! This newly painted home boasts 2 Spacious bedrooms, 2 Full baths and 2 Parking spots and is situated steps to the Lake, Trails, Rotary Parks and more. Minutes to 401, Go Train, Restaurants and Shopping. Building amenities include Indoor Pool, Whirlpool, Sauna, Gym, Tennis Court, BBQ Area and Playground. (id:61476)
Property Details
| MLS® Number | E12160341 |
| Property Type | Single Family |
| Community Name | South West |
| Community Features | Pet Restrictions |
| Features | Carpet Free |
| Parking Space Total | 2 |
Building
| Bathroom Total | 2 |
| Bedrooms Above Ground | 2 |
| Bedrooms Total | 2 |
| Amenities | Storage - Locker |
| Appliances | Dishwasher, Dryer, Microwave, Stove, Washer, Window Coverings, Refrigerator |
| Cooling Type | Central Air Conditioning |
| Exterior Finish | Brick |
| Heating Fuel | Electric |
| Heating Type | Forced Air |
| Size Interior | 900 - 999 Ft2 |
| Type | Apartment |
Parking
| No Garage |
Land
| Acreage | No |
Rooms
| Level | Type | Length | Width | Dimensions |
|---|---|---|---|---|
| Main Level | Kitchen | 2.39 m | 2.26 m | 2.39 m x 2.26 m |
| Main Level | Dining Room | 4.37 m | 2.56 m | 4.37 m x 2.56 m |
| Main Level | Living Room | 3.48 m | 3.2 m | 3.48 m x 3.2 m |
| Main Level | Primary Bedroom | 4.39 m | 3.27 m | 4.39 m x 3.27 m |
| Main Level | Bedroom 2 | 3.32 m | 2.66 m | 3.32 m x 2.66 m |
Contact Us
Contact us for more information



