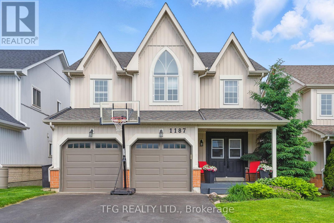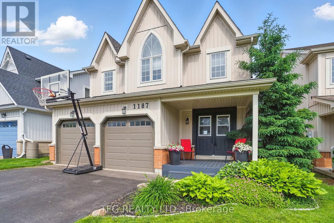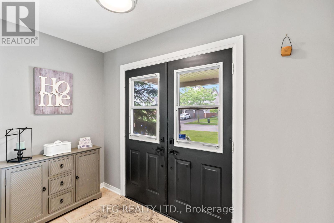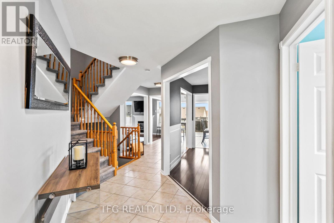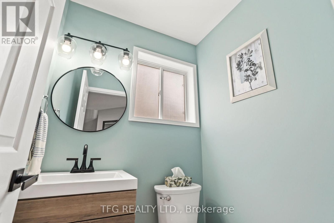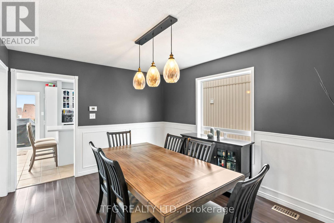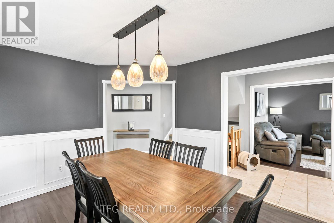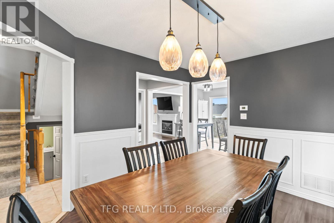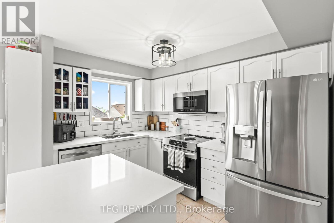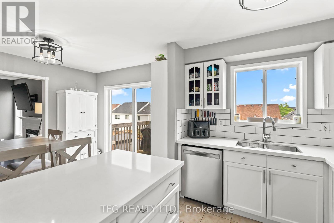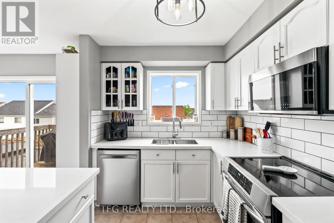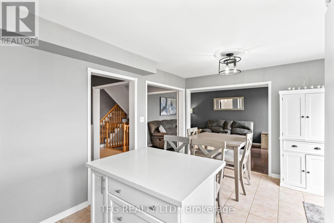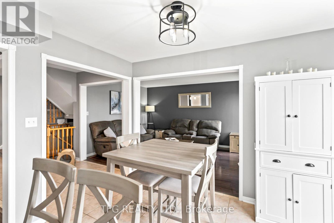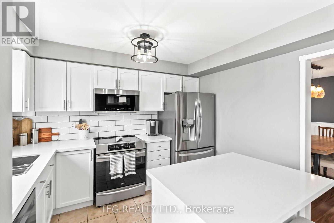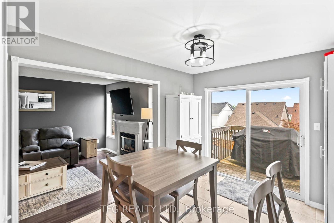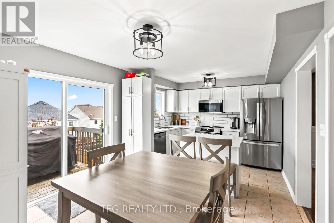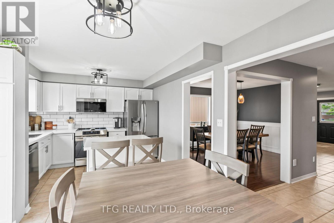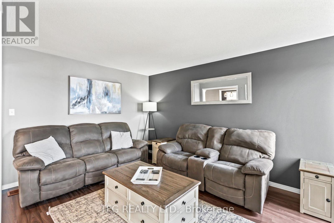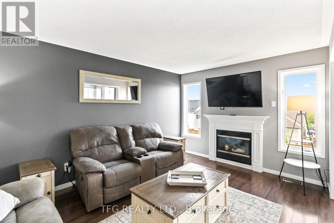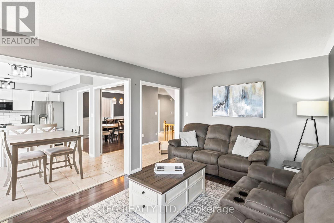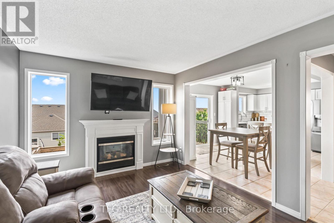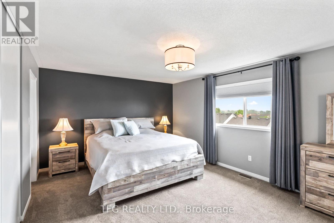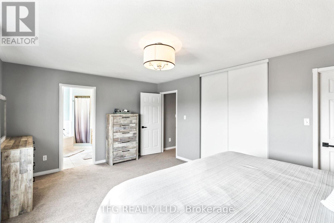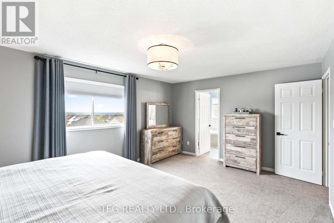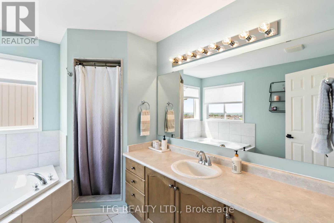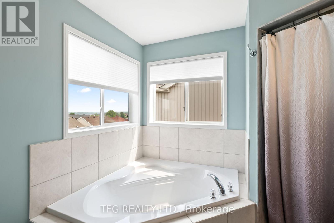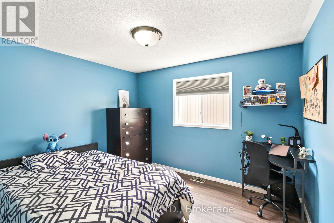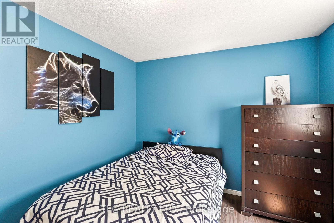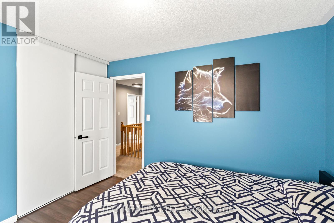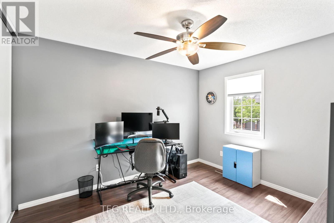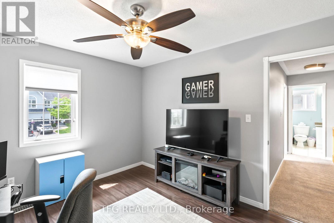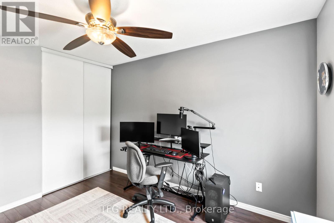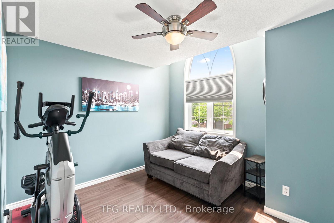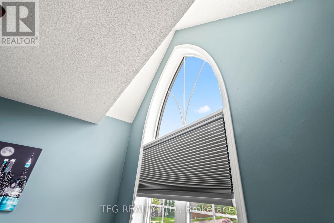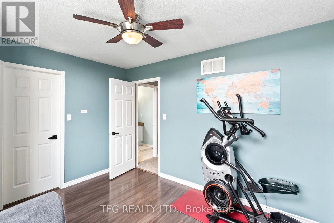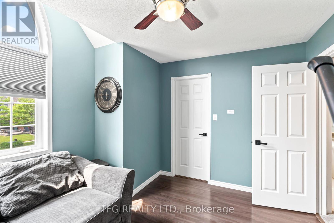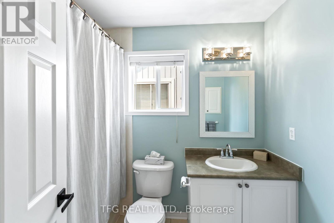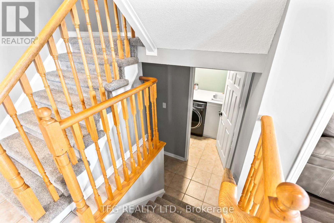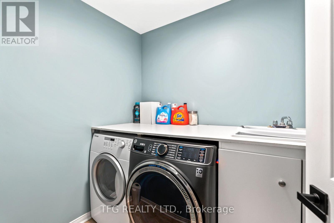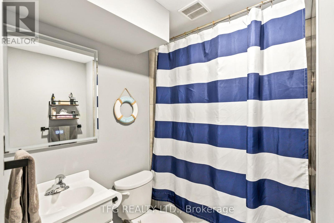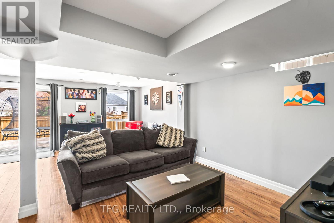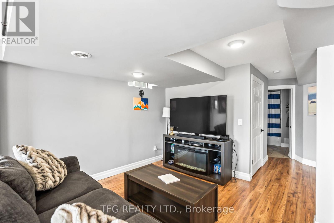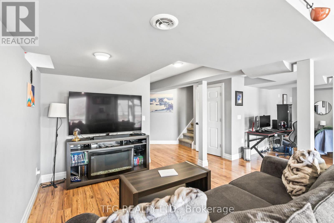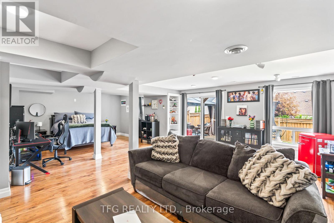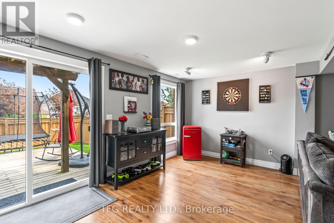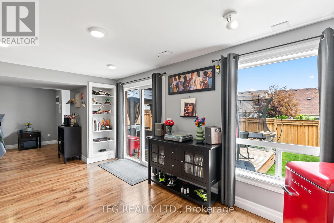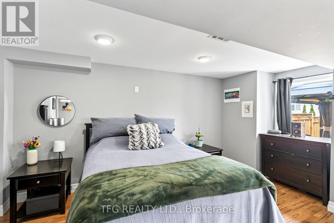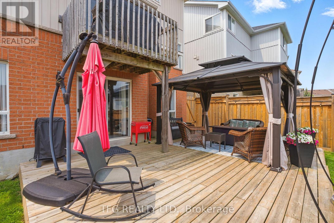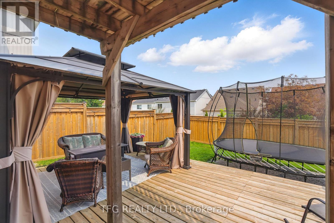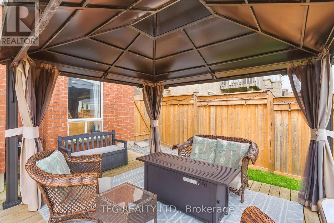5 Bedroom
4 Bathroom
2,000 - 2,500 ft2
Fireplace
Central Air Conditioning
Forced Air
$929,900
Welcome to 1187 Ashgrove Cres in the prestigious hills of Harrowsmith community. Quiet and well-positioned community near highly ranked schools of all types, with easy access to all types of transit. Close to any type of shopping, , restaurants and the large Grandview Park. This unique property has been maintained from the fences to the curb and everything in between. two-story four-bedroom home, 4 bathrooms and a walkout that is in law suite ready if desired. Tasteful updates such as a modern kitchen with quartz and tile backsplash, and walkout to a great view from the elevated balcony. Updated flooring throughout, four large bedrooms complete with an oversized primary bedroom, en-suite and multiple closets. no sidewalk, granting 4 comfortable 6 car parking (with garage), ample back yard space, newer 6x6 fence replacement with lots of room to play. spacious and bright finished basement, complete with a full bath, rec area which could easily be apportioned into bedrooms and a second kitchen. Completely move-in ready, turnkey for years of maintenance-free living. (id:61476)
Property Details
|
MLS® Number
|
E12456208 |
|
Property Type
|
Single Family |
|
Neigbourhood
|
Pinecrest |
|
Community Name
|
Pinecrest |
|
Equipment Type
|
Water Heater |
|
Parking Space Total
|
6 |
|
Rental Equipment Type
|
Water Heater |
Building
|
Bathroom Total
|
4 |
|
Bedrooms Above Ground
|
4 |
|
Bedrooms Below Ground
|
1 |
|
Bedrooms Total
|
5 |
|
Basement Development
|
Finished |
|
Basement Features
|
Walk Out |
|
Basement Type
|
N/a (finished) |
|
Construction Style Attachment
|
Detached |
|
Cooling Type
|
Central Air Conditioning |
|
Exterior Finish
|
Brick, Vinyl Siding |
|
Fireplace Present
|
Yes |
|
Foundation Type
|
Poured Concrete |
|
Half Bath Total
|
1 |
|
Heating Fuel
|
Natural Gas |
|
Heating Type
|
Forced Air |
|
Stories Total
|
2 |
|
Size Interior
|
2,000 - 2,500 Ft2 |
|
Type
|
House |
|
Utility Water
|
Municipal Water |
Parking
Land
|
Acreage
|
No |
|
Sewer
|
Sanitary Sewer |
|
Size Depth
|
114 Ft ,7 In |
|
Size Frontage
|
39 Ft ,4 In |
|
Size Irregular
|
39.4 X 114.6 Ft |
|
Size Total Text
|
39.4 X 114.6 Ft |
Rooms
| Level |
Type |
Length |
Width |
Dimensions |
|
Lower Level |
Bedroom 5 |
6.4 m |
8.4 m |
6.4 m x 8.4 m |
|
Main Level |
Dining Room |
3.3 m |
4 m |
3.3 m x 4 m |
|
Main Level |
Kitchen |
3.4 m |
4.8 m |
3.4 m x 4.8 m |
|
Main Level |
Living Room |
4.6 m |
3.3 m |
4.6 m x 3.3 m |
|
Upper Level |
Primary Bedroom |
3.9 m |
5.5 m |
3.9 m x 5.5 m |
|
Upper Level |
Bedroom 2 |
3.1 m |
3.6 m |
3.1 m x 3.6 m |
|
Upper Level |
Bedroom 3 |
3 m |
3.6 m |
3 m x 3.6 m |
|
Upper Level |
Bedroom 4 |
3 m |
3.5 m |
3 m x 3.5 m |


