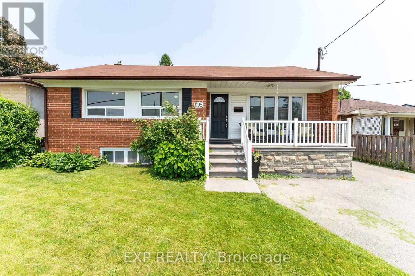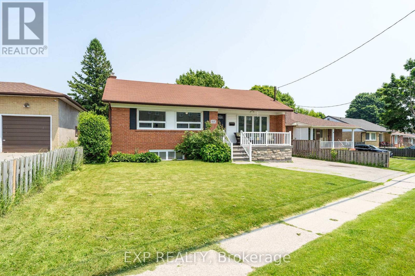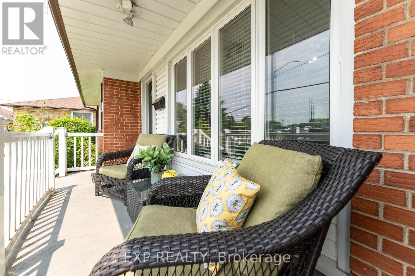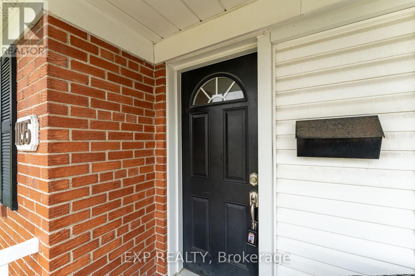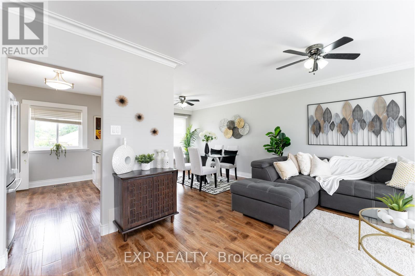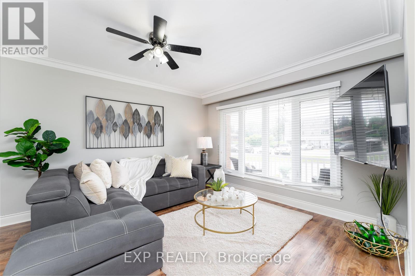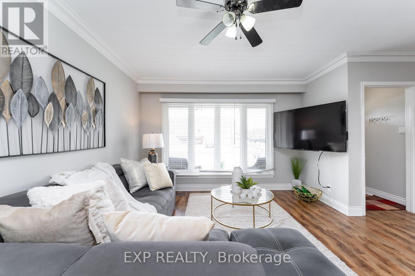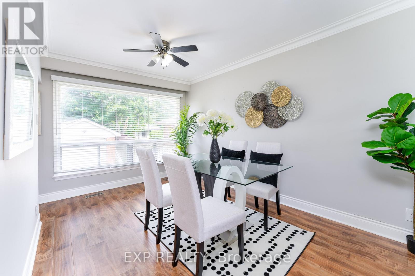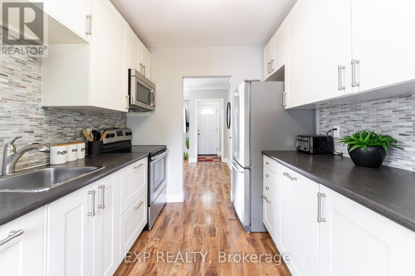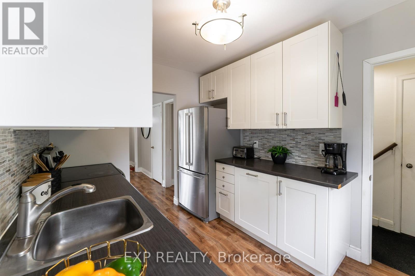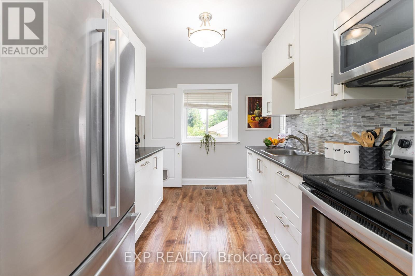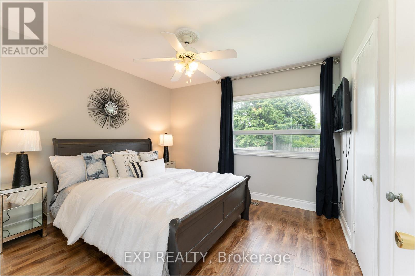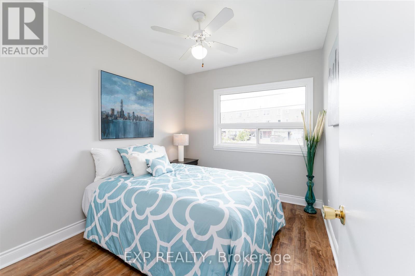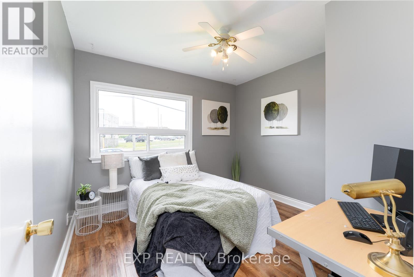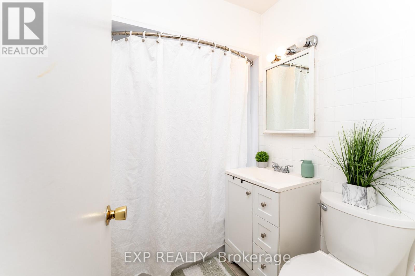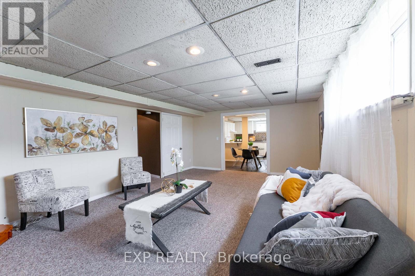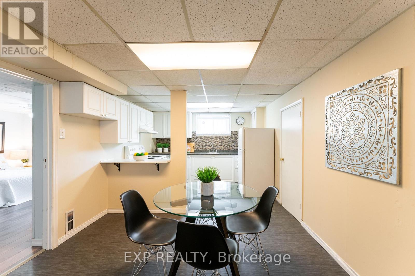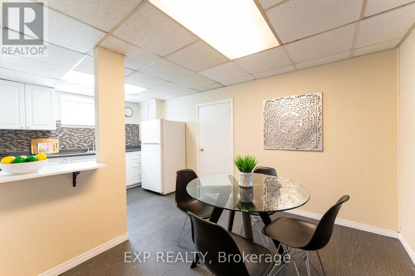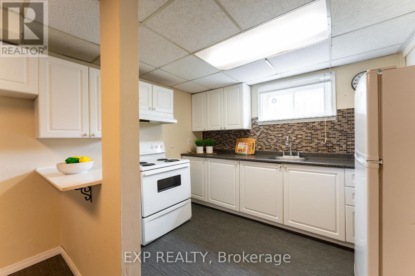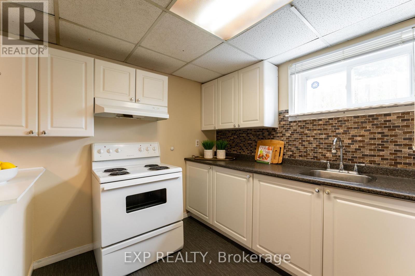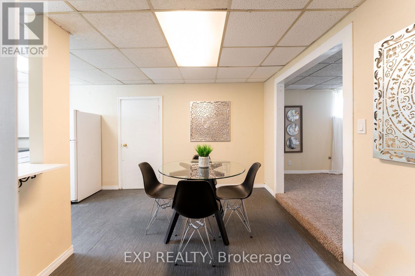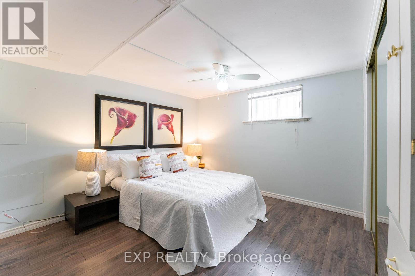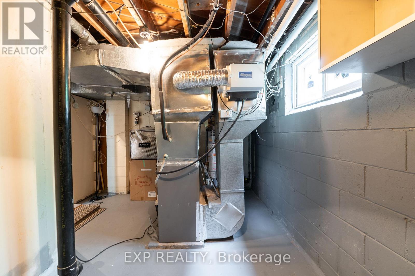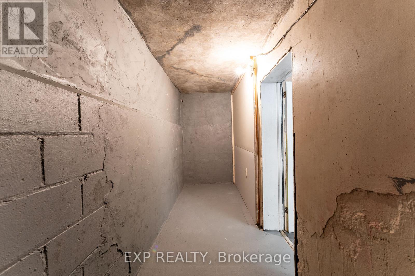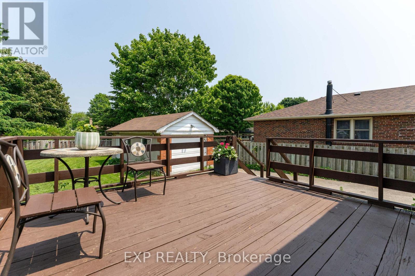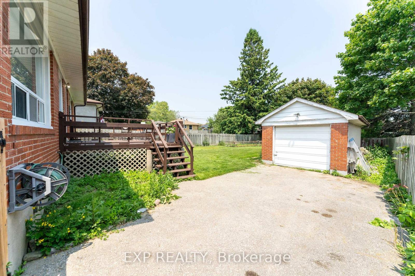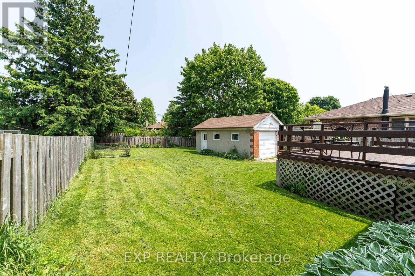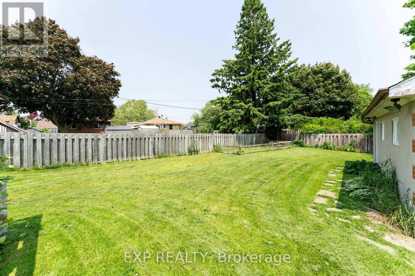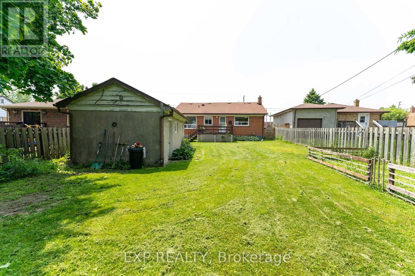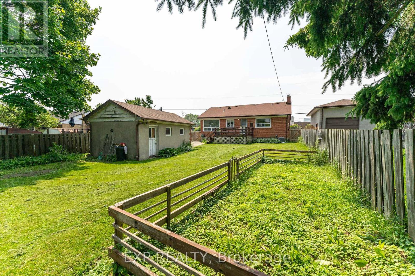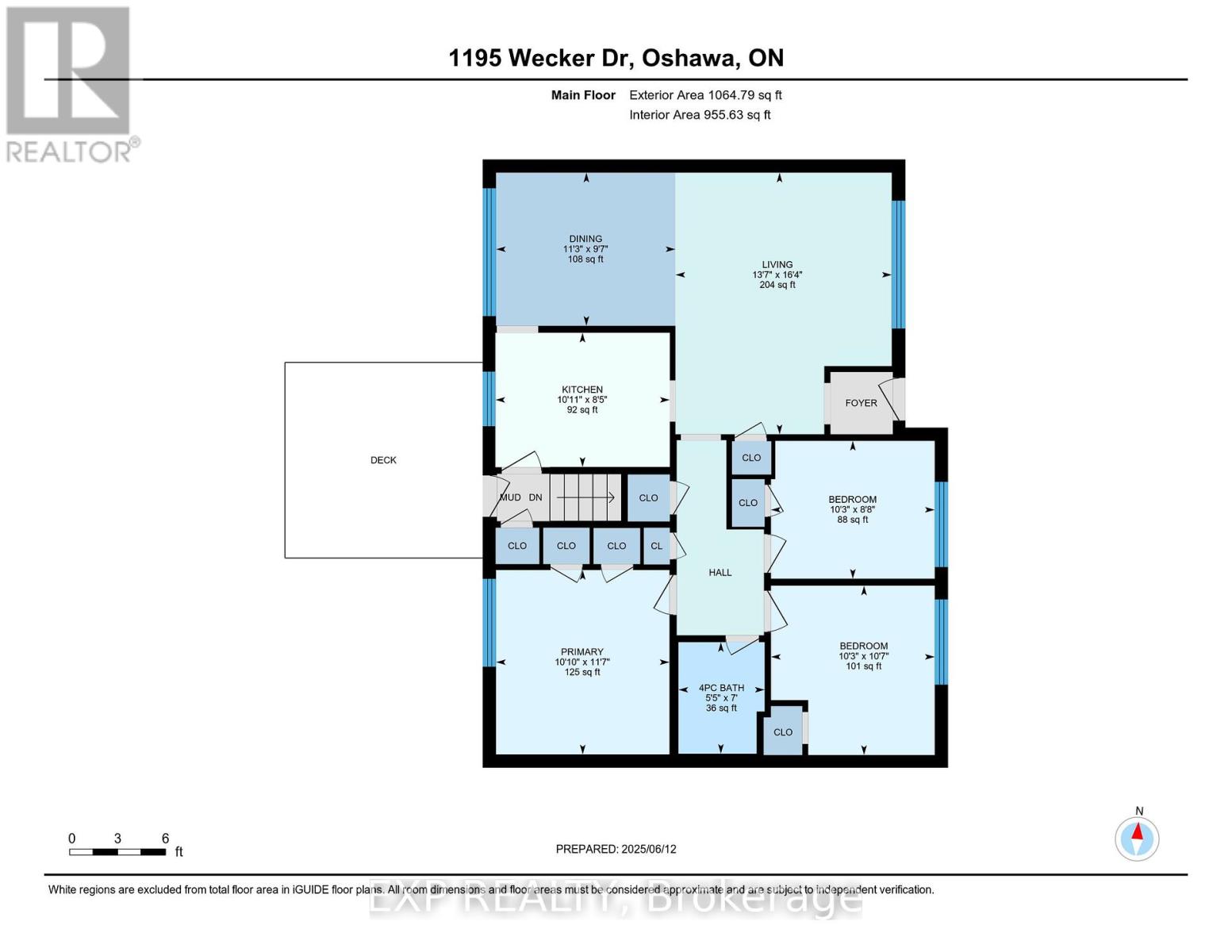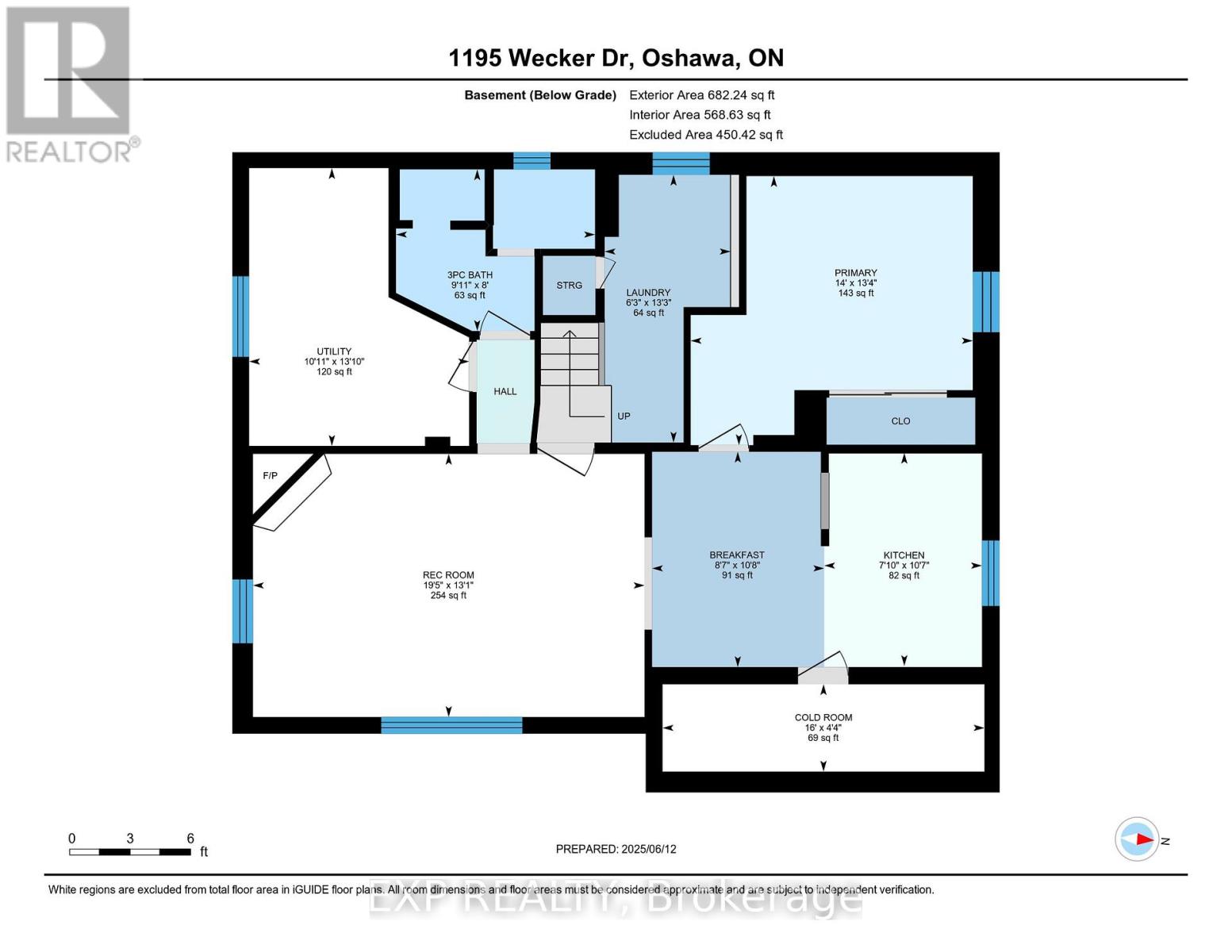4 Bedroom
2 Bathroom
700 - 1,100 ft2
Bungalow
Fireplace
Central Air Conditioning
Forced Air
$649,000
Perfect starter home and investment property. Basement has a separate entrance with a full kitchen, bathroom, living room and bedroom. Situated on a Large lot, lots of green space beautifully maintained. The house is freshly painted, gleaming hardwood floors, with smooth ceilings and crown moulding, bright and airy. Nothing to do except move in. Enjoy morning coffees on the beautiful front porch, afternoon BBQs off the back deck. Detached garage perfect for parking or workshop. Enough parking for 6 cars Family neighbourhood, quiet and close to 401, shopping, schools and more (id:61476)
Property Details
|
MLS® Number
|
E12216513 |
|
Property Type
|
Single Family |
|
Neigbourhood
|
Lakeview Park |
|
Community Name
|
Lakeview |
|
Parking Space Total
|
6 |
Building
|
Bathroom Total
|
2 |
|
Bedrooms Above Ground
|
3 |
|
Bedrooms Below Ground
|
1 |
|
Bedrooms Total
|
4 |
|
Appliances
|
Dryer, Two Stoves, Washer, Window Coverings, Two Refrigerators |
|
Architectural Style
|
Bungalow |
|
Basement Development
|
Finished |
|
Basement Features
|
Separate Entrance |
|
Basement Type
|
N/a (finished) |
|
Construction Style Attachment
|
Detached |
|
Cooling Type
|
Central Air Conditioning |
|
Exterior Finish
|
Brick |
|
Fireplace Present
|
Yes |
|
Fireplace Total
|
1 |
|
Foundation Type
|
Concrete |
|
Heating Fuel
|
Natural Gas |
|
Heating Type
|
Forced Air |
|
Stories Total
|
1 |
|
Size Interior
|
700 - 1,100 Ft2 |
|
Type
|
House |
|
Utility Water
|
Municipal Water |
Parking
Land
|
Acreage
|
No |
|
Sewer
|
Sanitary Sewer |
|
Size Depth
|
145 Ft |
|
Size Frontage
|
60 Ft ,9 In |
|
Size Irregular
|
60.8 X 145 Ft |
|
Size Total Text
|
60.8 X 145 Ft |
Rooms
| Level |
Type |
Length |
Width |
Dimensions |
|
Basement |
Kitchen |
3.23 m |
2.39 m |
3.23 m x 2.39 m |
|
Basement |
Eating Area |
3.26 m |
2.6 m |
3.26 m x 2.6 m |
|
Basement |
Living Room |
3.98 m |
5.93 m |
3.98 m x 5.93 m |
|
Basement |
Bedroom |
4.07 m |
4.27 m |
4.07 m x 4.27 m |
|
Main Level |
Living Room |
4.13 m |
4.99 m |
4.13 m x 4.99 m |
|
Main Level |
Dining Room |
3.42 m |
2.92 m |
3.42 m x 2.92 m |
|
Main Level |
Kitchen |
4.13 m |
4.99 m |
4.13 m x 4.99 m |
|
Main Level |
Primary Bedroom |
3.31 m |
3.52 m |
3.31 m x 3.52 m |
|
Main Level |
Bedroom 2 |
3.12 m |
3.23 m |
3.12 m x 3.23 m |
|
Main Level |
Bedroom 3 |
3.12 m |
2.63 m |
3.12 m x 2.63 m |


