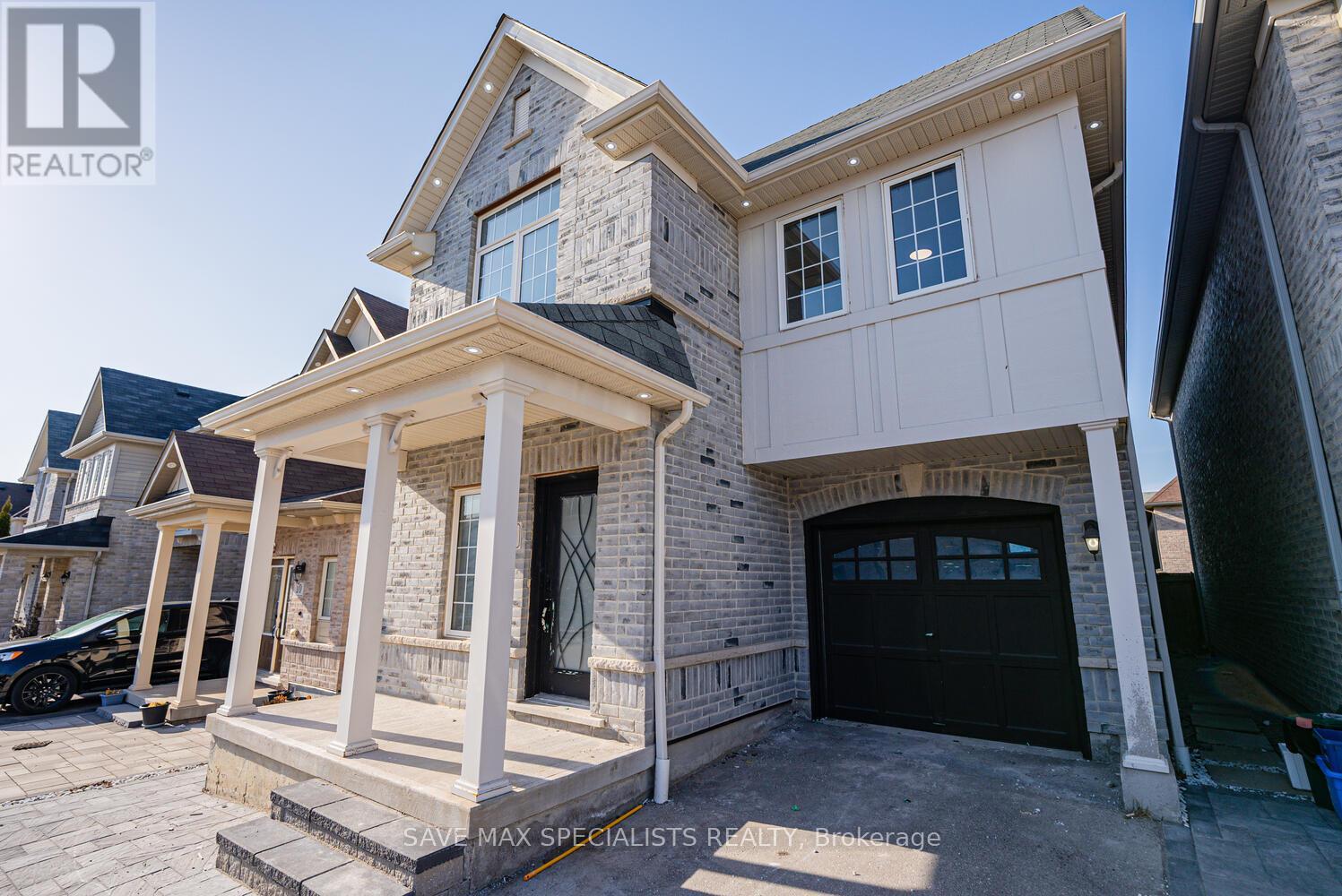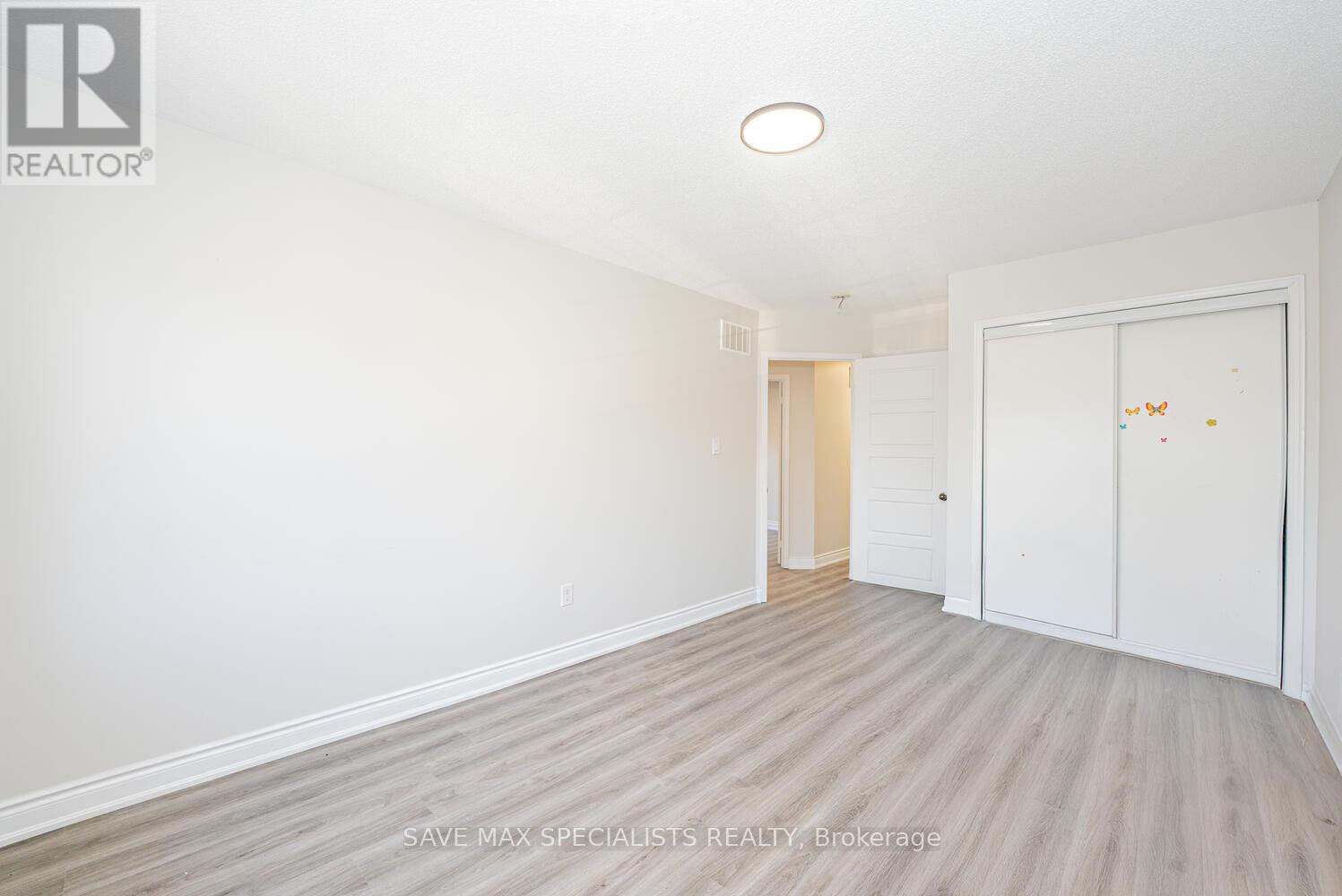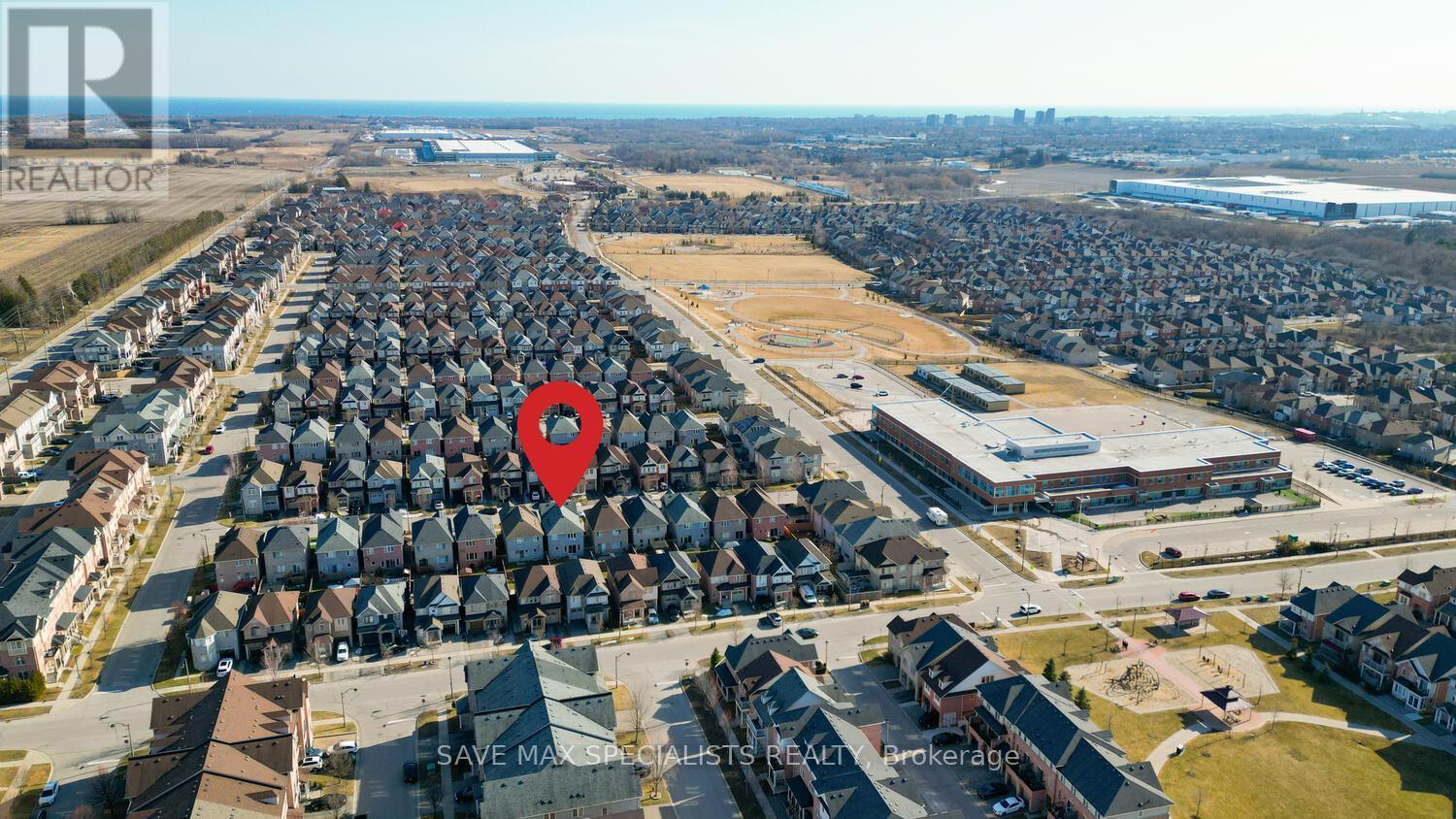12 Bazin Road Ajax, Ontario L1Z 0N1
$999,000
12 Bazin Rd, Ajax is a fully renovated detached home in a prime Central Ajax location with over $150K in upgrades. Offering 2,000+ sq. ft. of carpet-free living space, this home features 4 spacious bedrooms, second-floor laundry, pot lights throughout, and a stunning open-concept layout. The brand-new chefs kitchen is equipped with quartz countertops, stainless steel appliances, and a large island, perfect for entertaining. Interlocking at the front and side adds to the curb appeal. The separate entrance basement includes 2 bedrooms, a new kitchen, full bathroom, and rough-ins for laundry and a stove ideal for rental income or in-law living. Located minutes from Highway 401, Ajax GO Station, and walking distance to the highly rated Viola Desmond Public School. Close to shopping, dining, banks, fitness centers, golf courses, and places of worship. Perfect for families, investors, or anyone looking for a move-in-ready home with income potential. Don't miss this rare opportunity to own in one of Ajax's most desirable communities! Don't miss your chance to own this exceptional property! (id:61476)
Open House
This property has open houses!
1:00 pm
Ends at:4:00 pm
1:00 pm
Ends at:4:00 pm
Property Details
| MLS® Number | E12138585 |
| Property Type | Single Family |
| Community Name | Central East |
| Features | Carpet Free, In-law Suite |
| Parking Space Total | 2 |
Building
| Bathroom Total | 4 |
| Bedrooms Above Ground | 4 |
| Bedrooms Below Ground | 2 |
| Bedrooms Total | 6 |
| Age | 6 To 15 Years |
| Appliances | Central Vacuum, Dishwasher, Dryer, Stove, Washer, Refrigerator |
| Basement Development | Finished |
| Basement Features | Separate Entrance |
| Basement Type | N/a (finished) |
| Construction Style Attachment | Detached |
| Cooling Type | Central Air Conditioning |
| Exterior Finish | Brick |
| Fireplace Present | Yes |
| Flooring Type | Vinyl, Tile |
| Half Bath Total | 1 |
| Heating Fuel | Natural Gas |
| Heating Type | Forced Air |
| Stories Total | 2 |
| Size Interior | 2,000 - 2,500 Ft2 |
| Type | House |
| Utility Water | Municipal Water |
Parking
| Attached Garage | |
| Garage |
Land
| Acreage | No |
| Sewer | Sanitary Sewer |
| Size Depth | 85 Ft ,3 In |
| Size Frontage | 30 Ft |
| Size Irregular | 30 X 85.3 Ft |
| Size Total Text | 30 X 85.3 Ft |
| Zoning Description | R1-f |
Rooms
| Level | Type | Length | Width | Dimensions |
|---|---|---|---|---|
| Second Level | Primary Bedroom | 4.57 m | 3.05 m | 4.57 m x 3.05 m |
| Second Level | Bedroom 2 | 3.23 m | 3.05 m | 3.23 m x 3.05 m |
| Second Level | Bedroom 3 | 3.54 m | 3.66 m | 3.54 m x 3.66 m |
| Second Level | Bedroom 4 | 3.17 m | 4.27 m | 3.17 m x 4.27 m |
| Second Level | Laundry Room | Measurements not available | ||
| Basement | Bedroom | 2.74 m | 3.05 m | 2.74 m x 3.05 m |
| Basement | Kitchen | Measurements not available | ||
| Basement | Bathroom | Measurements not available | ||
| Basement | Bedroom | 2.74 m | 3.05 m | 2.74 m x 3.05 m |
| Main Level | Media | 3.54 m | 2.44 m | 3.54 m x 2.44 m |
| Main Level | Living Room | 4.26 m | 4.88 m | 4.26 m x 4.88 m |
| Main Level | Kitchen | 2.44 m | 3.96 m | 2.44 m x 3.96 m |
Contact Us
Contact us for more information
















































