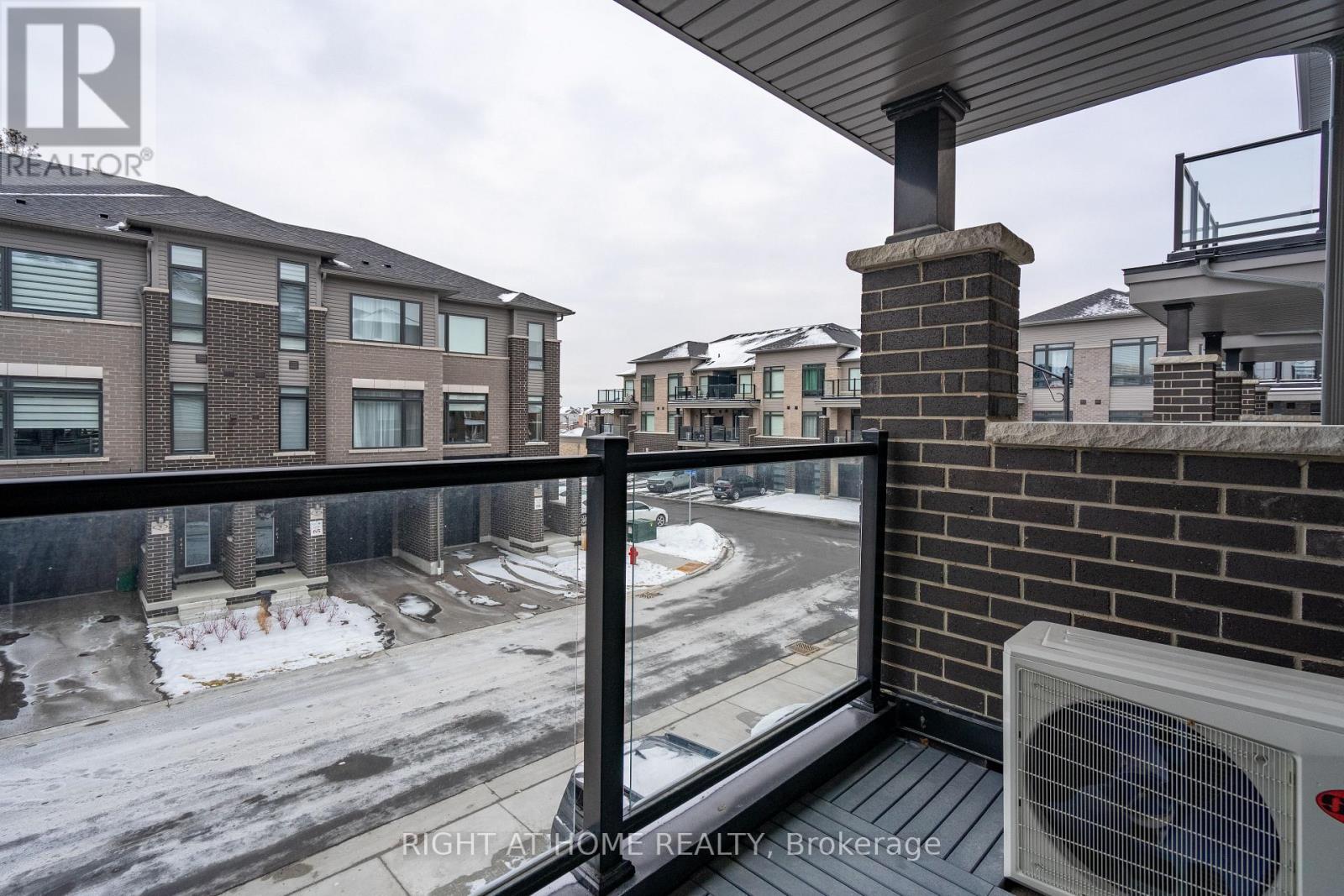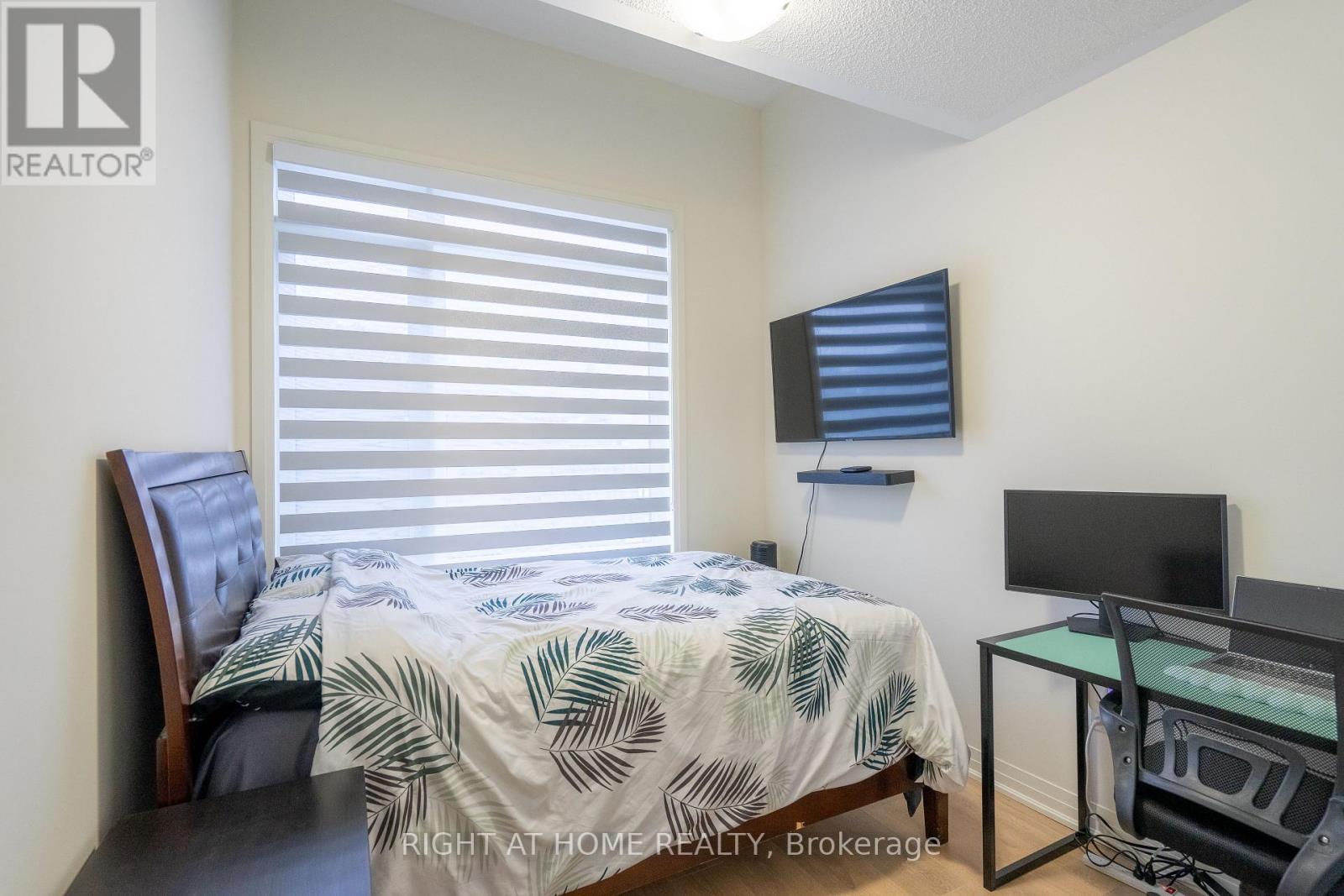12 Emmas Way Whitby, Ontario L1R 0S7
$685,000Maintenance, Parcel of Tied Land
$193.68 Monthly
Maintenance, Parcel of Tied Land
$193.68 MonthlyWelcome to this beautiful, modern and elegant townhome in Whitby, built by Esquire Homes. Offering over 1300 square feet of modern living space, this home features open concept living, 2 well-appointed bedrooms and 3 bathrooms. This home is perfect for first-time homebuyers, investors, or those looking to downsize without compromising on style or comfort. The kitchen boasts high-end stainless steel appliances, elegant upgraded quartz countertops and backsplash, and a built-in pantry, perfect for preparing meals and entertaining guests. Plus, two private balconies provide ample space for outdoor entertaining and relaxation. Located in a prime spot, this home is just steps from shopping, dining, and a gym, and offers quick access to the 401, 412, and 407. Whitby GO station is only a 13-minute drive away, making commuting a breeze. This townhome blends convenience, luxury, and a vibrant community, schedule a viewing today! (id:61476)
Open House
This property has open houses!
2:00 pm
Ends at:4:00 pm
Property Details
| MLS® Number | E12046926 |
| Property Type | Single Family |
| Community Name | Taunton North |
| Equipment Type | Water Heater - Propane |
| Parking Space Total | 2 |
| Rental Equipment Type | Water Heater - Propane |
Building
| Bathroom Total | 3 |
| Bedrooms Above Ground | 2 |
| Bedrooms Total | 2 |
| Age | 0 To 5 Years |
| Appliances | Garage Door Opener Remote(s), Dryer, Garage Door Opener, Microwave, Washer |
| Construction Style Attachment | Attached |
| Cooling Type | Central Air Conditioning |
| Exterior Finish | Brick |
| Fireplace Present | Yes |
| Foundation Type | Concrete |
| Half Bath Total | 1 |
| Heating Fuel | Natural Gas |
| Heating Type | Forced Air |
| Stories Total | 3 |
| Size Interior | 1,100 - 1,500 Ft2 |
| Type | Row / Townhouse |
| Utility Water | Municipal Water |
Parking
| Attached Garage | |
| Garage |
Land
| Acreage | No |
| Sewer | Sanitary Sewer |
Rooms
| Level | Type | Length | Width | Dimensions |
|---|---|---|---|---|
| Third Level | Primary Bedroom | 3.35 m | 3.05 m | 3.35 m x 3.05 m |
| Third Level | Bedroom | 2.43 m | 2.74 m | 2.43 m x 2.74 m |
| Lower Level | Recreational, Games Room | 3.05 m | 3.35 m | 3.05 m x 3.35 m |
| Main Level | Great Room | 6.1 m | 3.05 m | 6.1 m x 3.05 m |
| Main Level | Kitchen | 5.18 m | 2.13 m | 5.18 m x 2.13 m |
Utilities
| Cable | Installed |
| Sewer | Installed |
Contact Us
Contact us for more information




















