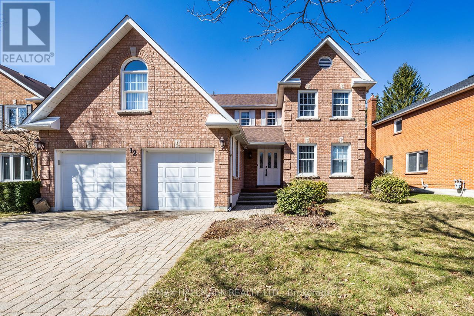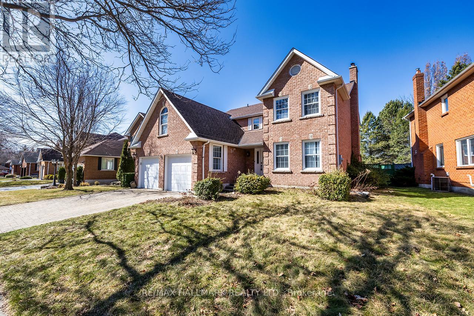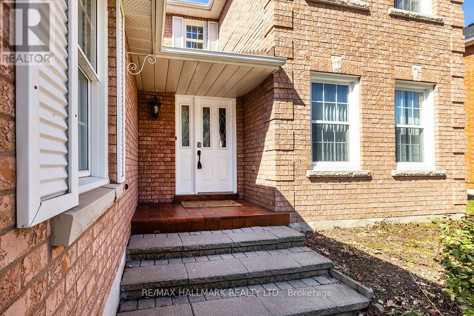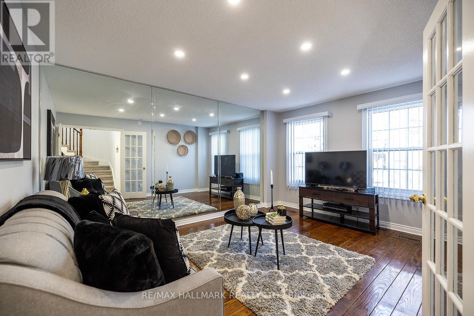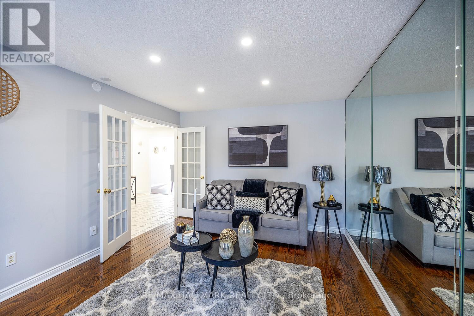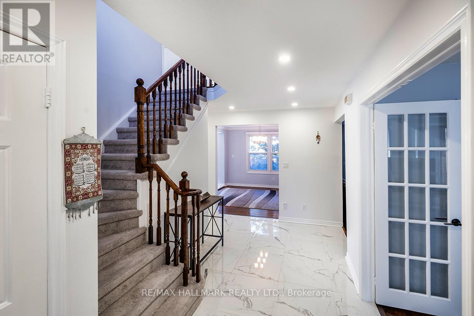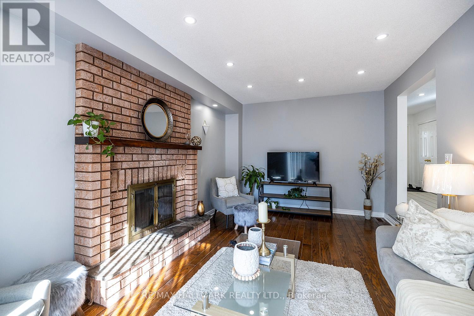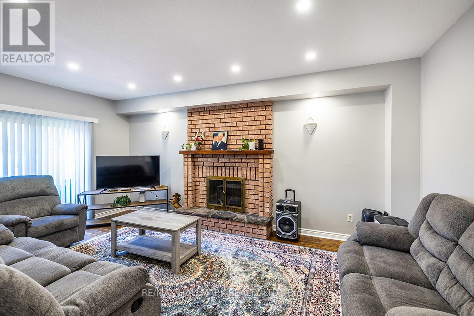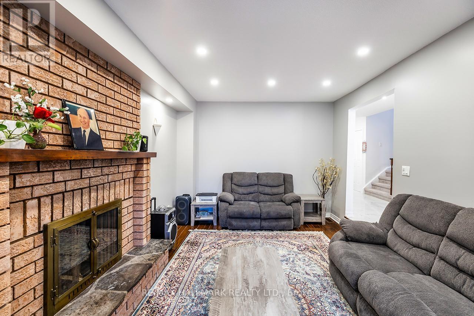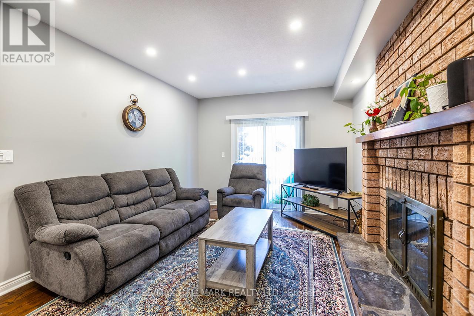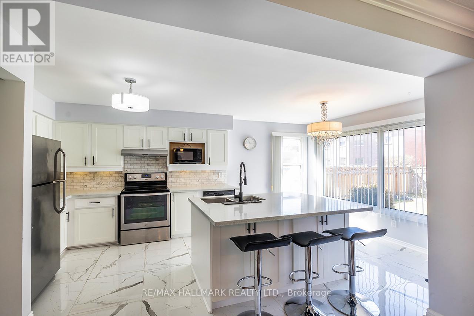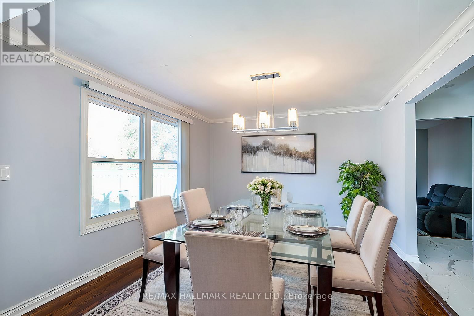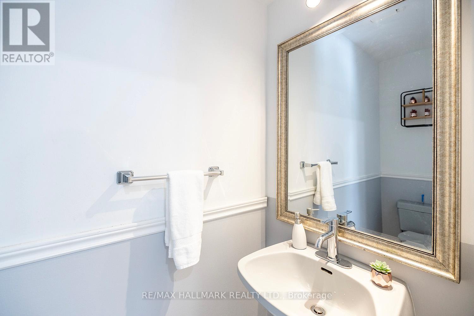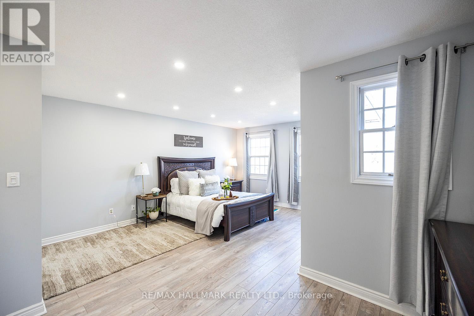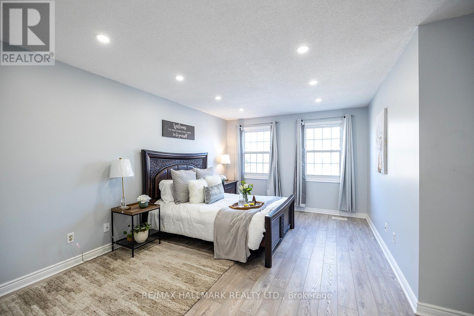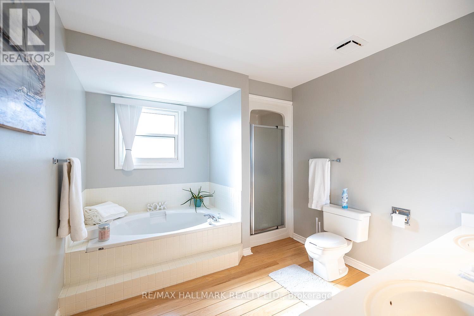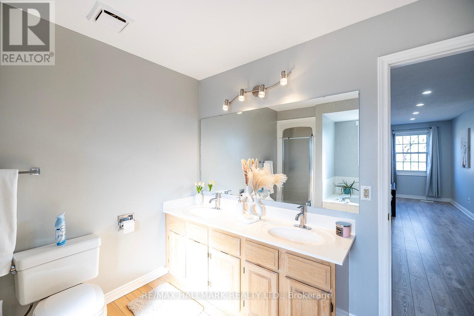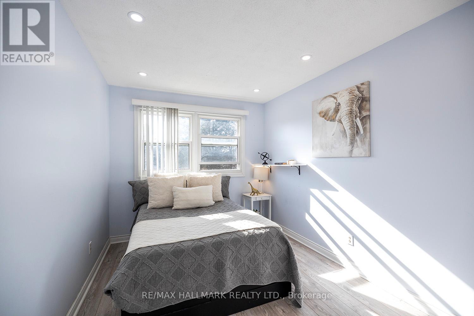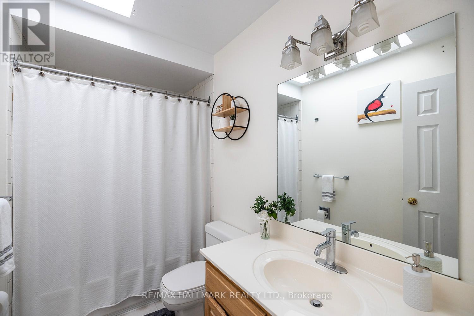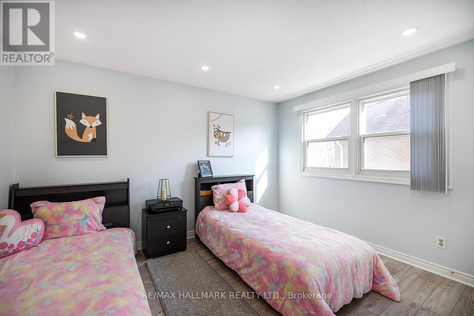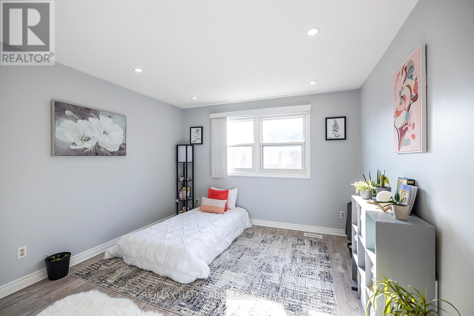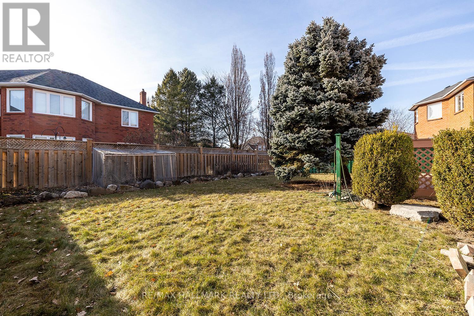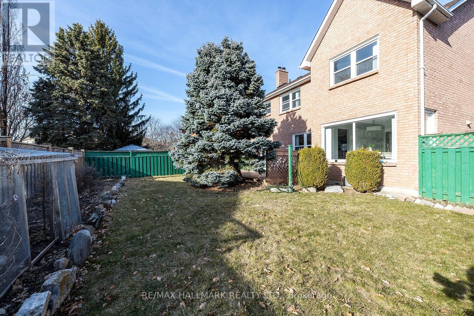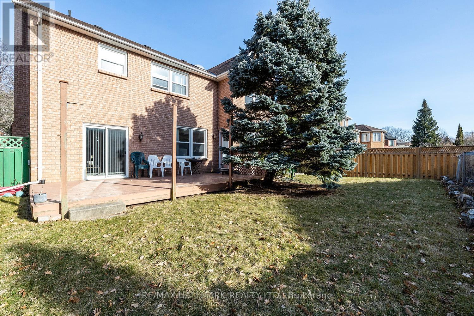4 Bedroom
4 Bathroom
2,000 - 2,500 ft2
Fireplace
Central Air Conditioning
Forced Air
$1,165,000
This stunning 4-bedroom, 4-bathroom home offers over 2300 sq ft of bright, spacious living space and has been thoughtfully updated to meet modern tastes. The newly renovated open-concept kitchen is a standout feature, perfect for family gatherings and entertaining. The main level boasts brand-new flooring in the foyer and kitchen, creating a seamless flow throughout the space. Large windows allow natural light to pour in, making the entire home feel warm and inviting. Outside, the double garage provides plenty of parking and storage, while the driveway accommodates up to four vehicles ideal for large families or guests. Located in a desirable neighborhood, this home offers the perfect balance of style, functionality, and comfort. Dont miss out on this rare opportunity to make 12 Halstead Rd your forever home! OFFERS ANYTIME! (id:61476)
Property Details
|
MLS® Number
|
E12073850 |
|
Property Type
|
Single Family |
|
Community Name
|
Courtice |
|
Parking Space Total
|
6 |
Building
|
Bathroom Total
|
4 |
|
Bedrooms Above Ground
|
4 |
|
Bedrooms Total
|
4 |
|
Basement Development
|
Finished |
|
Basement Type
|
N/a (finished) |
|
Construction Style Attachment
|
Detached |
|
Cooling Type
|
Central Air Conditioning |
|
Exterior Finish
|
Brick |
|
Fireplace Present
|
Yes |
|
Flooring Type
|
Hardwood, Vinyl |
|
Foundation Type
|
Poured Concrete |
|
Half Bath Total
|
1 |
|
Heating Fuel
|
Natural Gas |
|
Heating Type
|
Forced Air |
|
Stories Total
|
2 |
|
Size Interior
|
2,000 - 2,500 Ft2 |
|
Type
|
House |
|
Utility Water
|
Municipal Water |
Parking
Land
|
Acreage
|
No |
|
Sewer
|
Holding Tank |
|
Size Depth
|
103 Ft ,4 In |
|
Size Frontage
|
69 Ft ,3 In |
|
Size Irregular
|
69.3 X 103.4 Ft |
|
Size Total Text
|
69.3 X 103.4 Ft |
Rooms
| Level |
Type |
Length |
Width |
Dimensions |
|
Lower Level |
Recreational, Games Room |
7.2 m |
6.68 m |
7.2 m x 6.68 m |
|
Main Level |
Family Room |
5.61 m |
3.49 m |
5.61 m x 3.49 m |
|
Main Level |
Living Room |
4.61 m |
3.49 m |
4.61 m x 3.49 m |
|
Main Level |
Dining Room |
3.81 m |
3.58 m |
3.81 m x 3.58 m |
|
Main Level |
Kitchen |
3.49 m |
3.15 m |
3.49 m x 3.15 m |
|
Main Level |
Eating Area |
3.49 m |
2.44 m |
3.49 m x 2.44 m |
|
Main Level |
Laundry Room |
2.83 m |
2.22 m |
2.83 m x 2.22 m |
|
Upper Level |
Primary Bedroom |
6.7 m |
5.2 m |
6.7 m x 5.2 m |
|
Upper Level |
Bedroom 2 |
3.96 m |
3.15 m |
3.96 m x 3.15 m |
|
Upper Level |
Bedroom 3 |
3.94 m |
3.51 m |
3.94 m x 3.51 m |
|
Upper Level |
Bedroom 4 |
3.94 m |
2.79 m |
3.94 m x 2.79 m |


