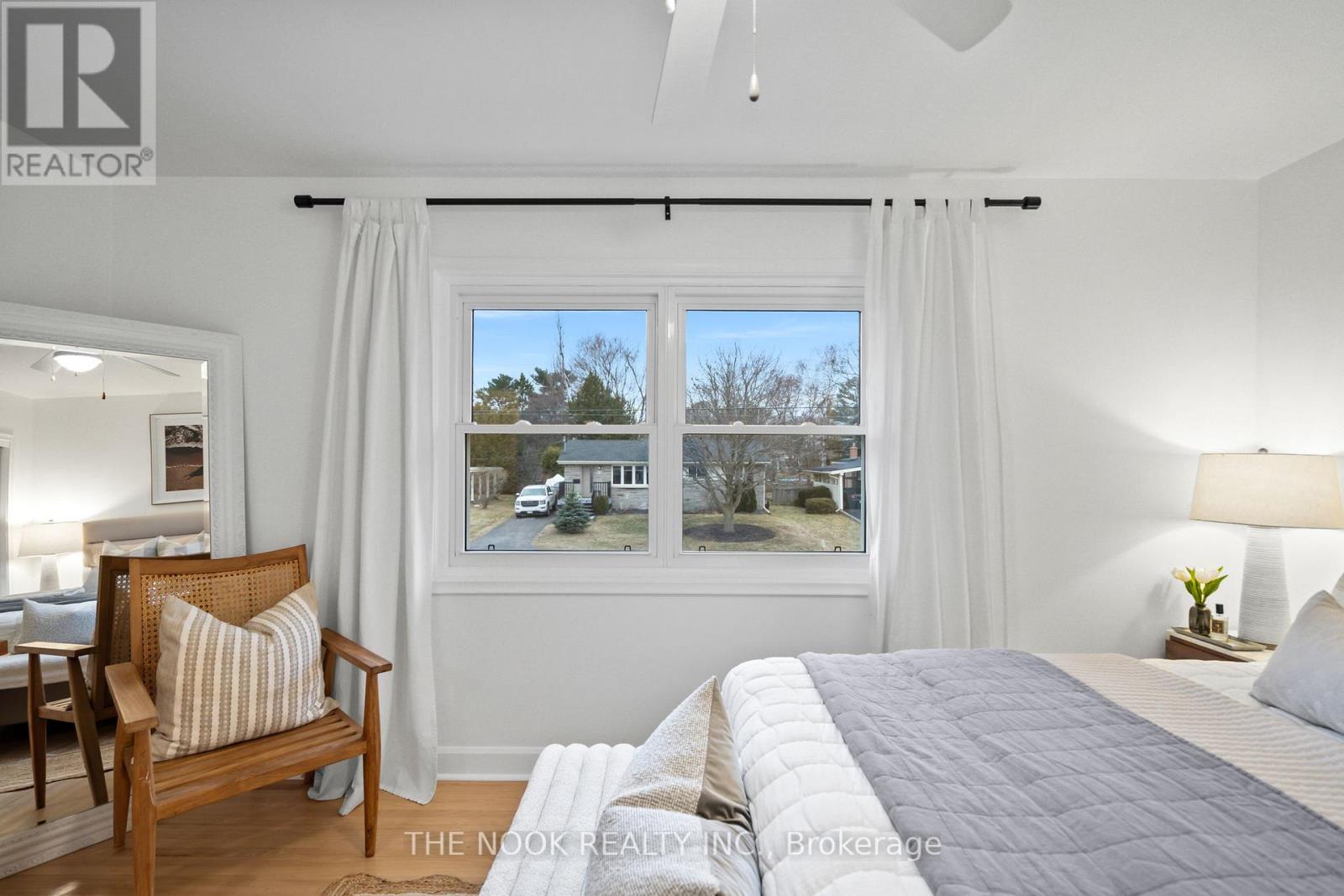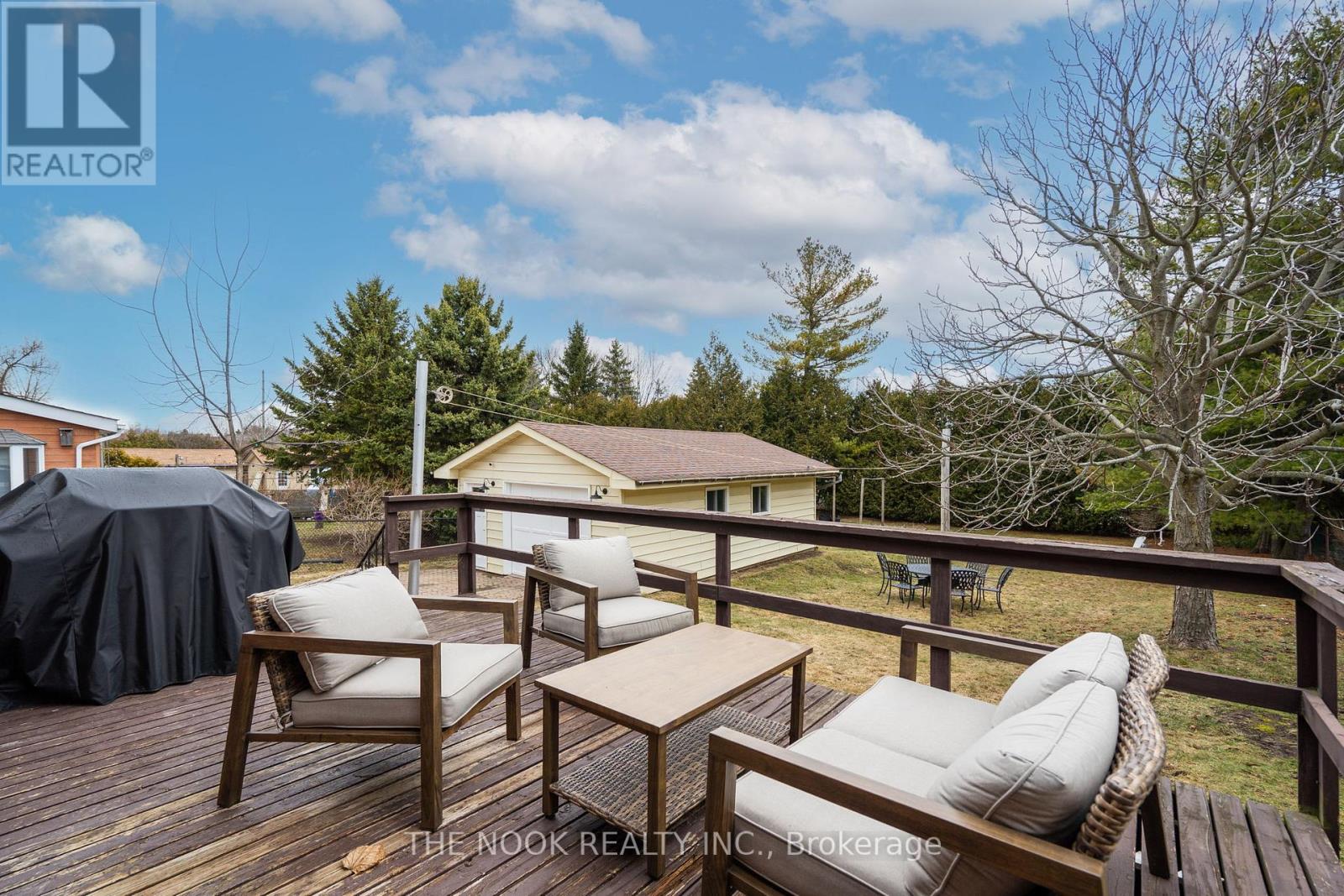4 Bedroom
2 Bathroom
1,100 - 1,500 ft2
Fireplace
Central Air Conditioning
Forced Air
$714,900
This fully renovated 4-level side split offers modern living in a spacious, family-friendly layout. Featuring 4 bedrooms and 2 updated bathrooms, the home is complete with vinyl flooring throughout the main and lower levels, refinished hardwood floors in the upper bedrooms, and fresh paint throughout. The bright, white kitchen, updated in 2024, includes new quartz countertops, stainless steel appliances, and a stylish ceramic backsplash.Major upgrades include a new A/C (2022), a new electrical panel (2022), and updated light fixtures throughout. The home is move-in ready with no detail overlooked, making it the perfect space for modern living.Sitting on a large 61 x 166-foot lot, this property also includes a detached 1-car garage and offers plenty of outdoor space for recreation. Located in a sought-after area, this home is an exceptional opportunity schedule you're showing today! Minutes to amenities and 401 access. (id:61476)
Open House
This property has open houses!
Starts at:
2:00 pm
Ends at:
4:00 pm
Property Details
|
MLS® Number
|
X12039533 |
|
Property Type
|
Single Family |
|
Community Name
|
Port Hope |
|
Amenities Near By
|
Public Transit |
|
Community Features
|
Community Centre |
|
Parking Space Total
|
5 |
Building
|
Bathroom Total
|
2 |
|
Bedrooms Above Ground
|
4 |
|
Bedrooms Total
|
4 |
|
Age
|
31 To 50 Years |
|
Appliances
|
All, Window Coverings |
|
Basement Development
|
Partially Finished |
|
Basement Type
|
Full (partially Finished) |
|
Construction Style Attachment
|
Detached |
|
Construction Style Split Level
|
Sidesplit |
|
Cooling Type
|
Central Air Conditioning |
|
Exterior Finish
|
Vinyl Siding, Brick Facing |
|
Fireplace Present
|
Yes |
|
Fireplace Total
|
1 |
|
Flooring Type
|
Vinyl, Hardwood |
|
Foundation Type
|
Unknown |
|
Half Bath Total
|
1 |
|
Heating Fuel
|
Natural Gas |
|
Heating Type
|
Forced Air |
|
Size Interior
|
1,100 - 1,500 Ft2 |
|
Type
|
House |
|
Utility Water
|
Municipal Water |
Parking
Land
|
Acreage
|
No |
|
Land Amenities
|
Public Transit |
|
Sewer
|
Sanitary Sewer |
|
Size Depth
|
166 Ft ,6 In |
|
Size Frontage
|
61 Ft ,2 In |
|
Size Irregular
|
61.2 X 166.5 Ft |
|
Size Total Text
|
61.2 X 166.5 Ft|under 1/2 Acre |
|
Zoning Description
|
R1 |
Rooms
| Level |
Type |
Length |
Width |
Dimensions |
|
Second Level |
Primary Bedroom |
4.66 m |
2.8 m |
4.66 m x 2.8 m |
|
Second Level |
Bedroom |
3.05 m |
3.47 m |
3.05 m x 3.47 m |
|
Basement |
Recreational, Games Room |
6.7 m |
3.14 m |
6.7 m x 3.14 m |
|
Basement |
Other |
7.01 m |
3.23 m |
7.01 m x 3.23 m |
|
Lower Level |
Bedroom |
3.81 m |
3.32 m |
3.81 m x 3.32 m |
|
Lower Level |
Bedroom |
3.05 m |
3.02 m |
3.05 m x 3.02 m |
|
Main Level |
Living Room |
4.6 m |
3.39 m |
4.6 m x 3.39 m |
|
Main Level |
Dining Room |
3.77 m |
2.78 m |
3.77 m x 2.78 m |
|
Main Level |
Kitchen |
3.11 m |
3.93 m |
3.11 m x 3.93 m |
Utilities
|
Cable
|
Available |
|
Sewer
|
Installed |














































