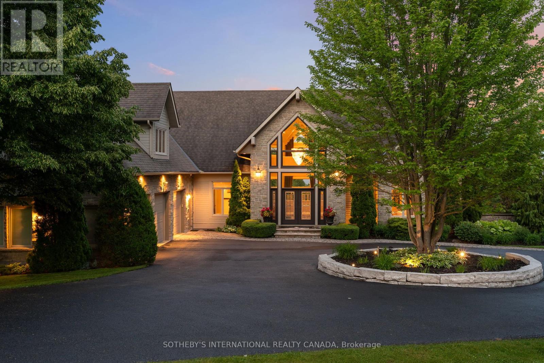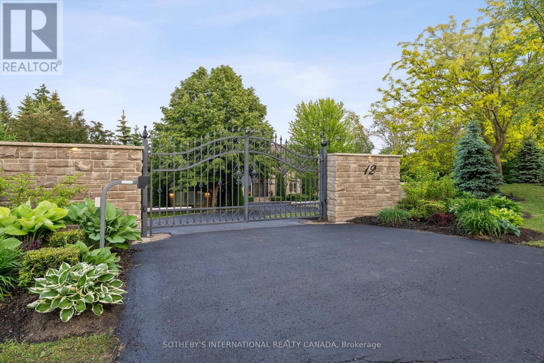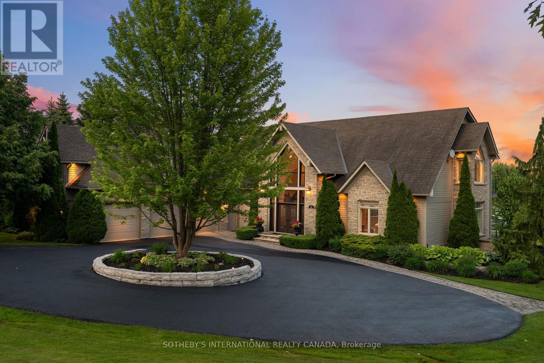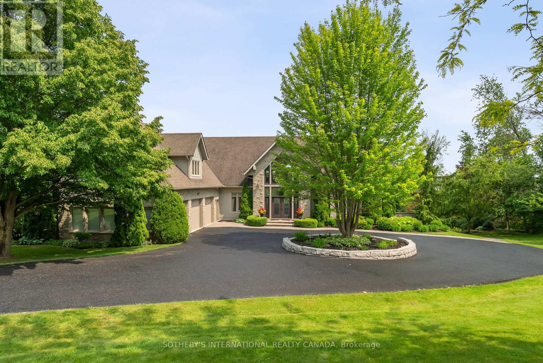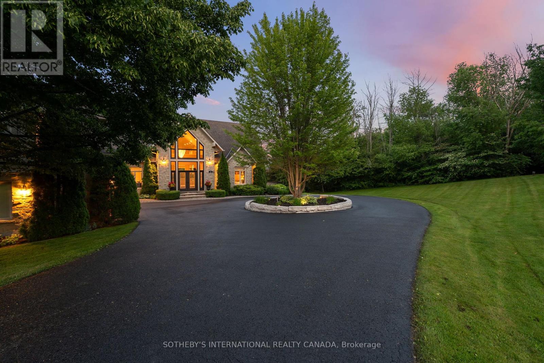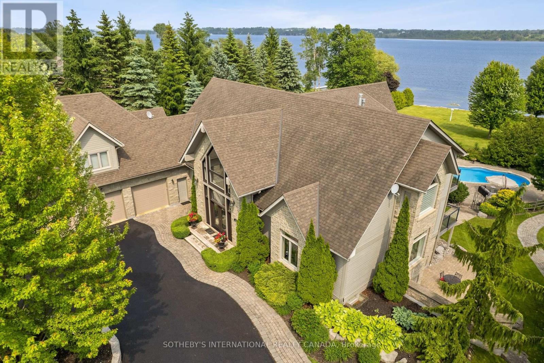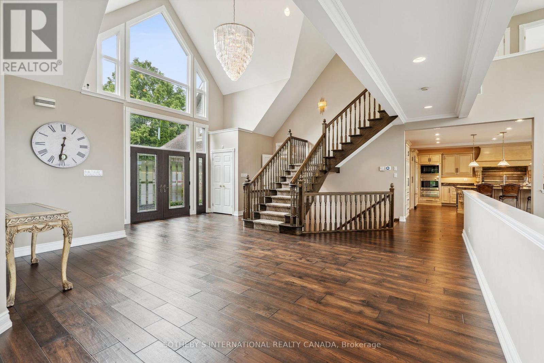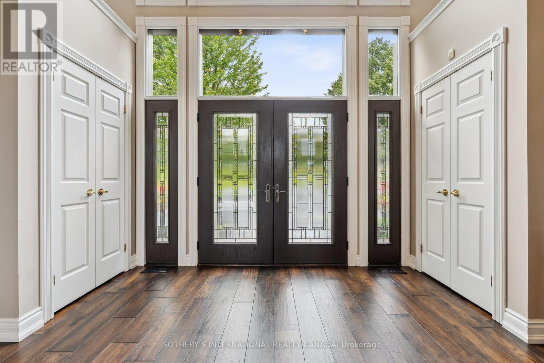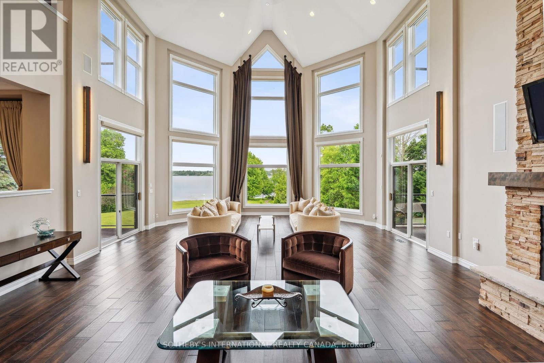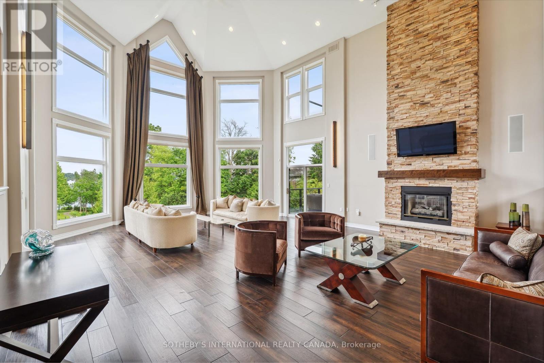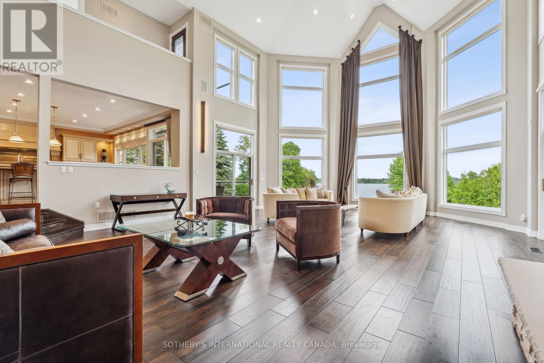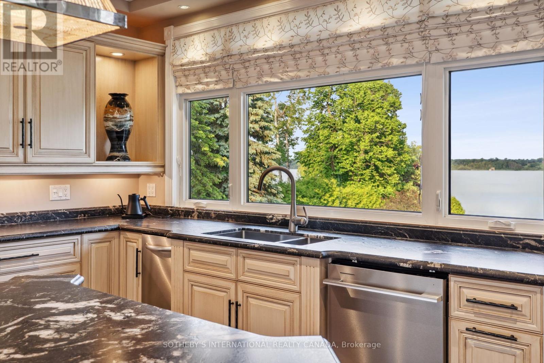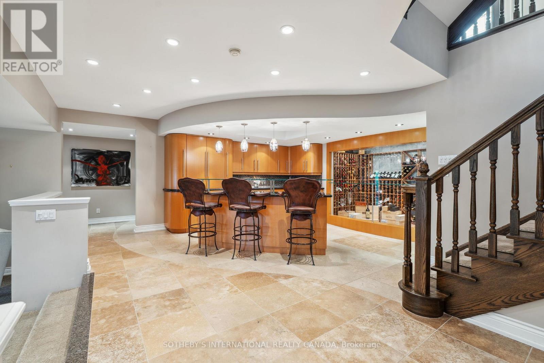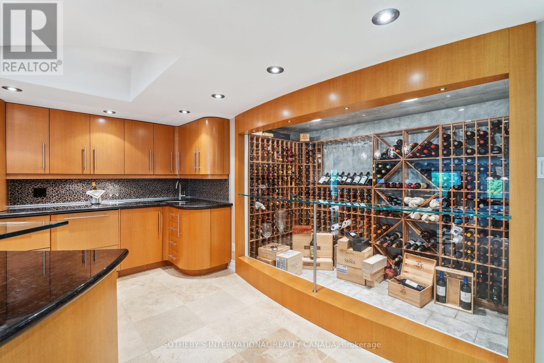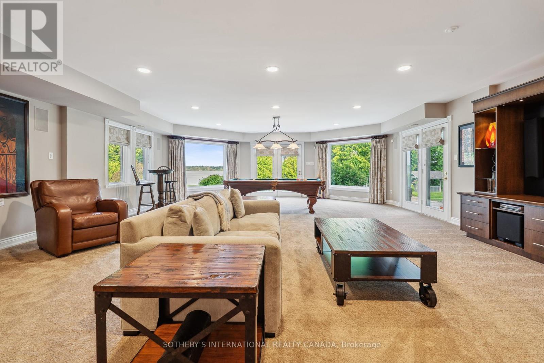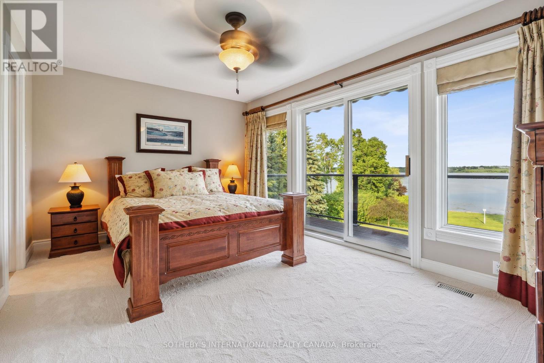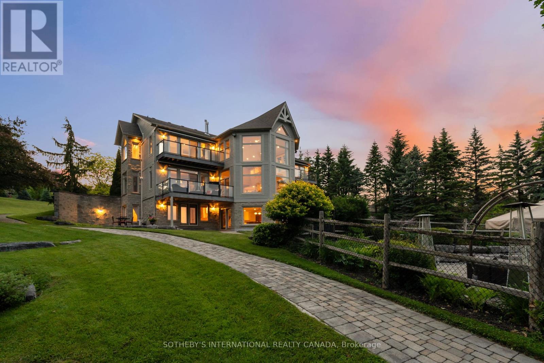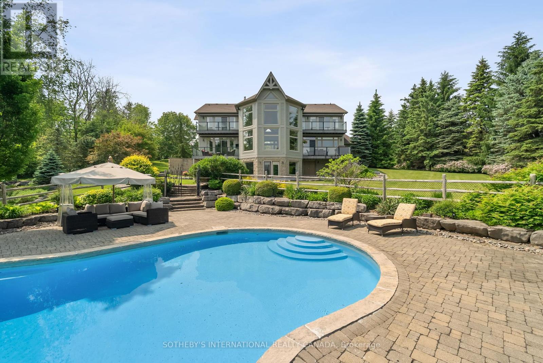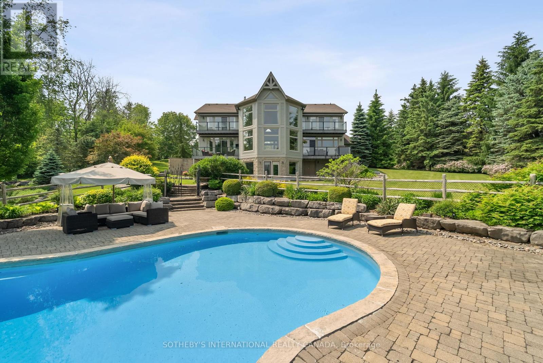4 Bedroom
5 Bathroom
3,500 - 5,000 ft2
Fireplace
Inground Pool, Outdoor Pool
Central Air Conditioning, Ventilation System, Air Exchanger
Forced Air
Waterfront
Landscaped
$4,150,000
Welcome to Cascadia Waters Estate - an exceptional custom-built waterfront estate on the serene shores of Lake Scugog where timeless elegance, refined comfort and the spirit of summer living converge in perfect harmony. Privately gated and masterfully hardscaped, this residence offers an exquisite blend of luxury and lifestyle, nestled just minutes from historic Port Perry and connected Trent-Severn Waterway. Crafted for both grand entertaining and intimate everyday moments, the home showcases a sunken great room crowned by soaring two-storey windows that capture sweeping lake views & flood the space with natural light. The culinary-inspired kitchen, equipped with premium Wolf appliances, flows effortlessly onto an expansive composite deck that is perfect for al fresco dining and sunset gatherings overlooking the water. A formal dining room extends to a sundeck with a built-in fireside table, while a custom-fitted office offers privacy and function in equal measure. Step outside and experience a true summer sanctuary: a heated Gunite pool, pool house, gazebo, and a spring-fed stream that flows through the property, cascading over three waterfalls before settling into three tranquil ponds. Thoughtful touches abound, including a full irrigation system, drip lines for hanging baskets & a mature, professionally designed landscaping. Above the three-car garage, a generous raw loft space offers limitless potential that is ideal for possible future guest suites, fitness studio, kids play area, or additional recreation space.The lower level exudes refined comfort, featuring radiant in-floor heating, an expansive recreation room, a climate-controlled wine cellar with a lounge-style wet bar, and a pool bathroom with direct walk-out access towards the grounds. At this estate, you can boat, entertain, unwind, breath deep and grow roots all against a backdrop of natural beauty and lakeside luxury. This is more than a home. Its a legacy. Welcome to your forever chapter! (id:61476)
Property Details
|
MLS® Number
|
E12217216 |
|
Property Type
|
Single Family |
|
Community Name
|
Port Perry |
|
Amenities Near By
|
Marina |
|
Community Features
|
Fishing |
|
Easement
|
Unknown |
|
Features
|
Irregular Lot Size, Lighting, Trash Compactor, Gazebo, Sump Pump |
|
Parking Space Total
|
15 |
|
Pool Type
|
Inground Pool, Outdoor Pool |
|
Structure
|
Deck, Dock |
|
View Type
|
View, Lake View, View Of Water, Direct Water View, Unobstructed Water View |
|
Water Front Type
|
Waterfront |
Building
|
Bathroom Total
|
5 |
|
Bedrooms Above Ground
|
3 |
|
Bedrooms Below Ground
|
1 |
|
Bedrooms Total
|
4 |
|
Amenities
|
Fireplace(s) |
|
Appliances
|
Garage Door Opener Remote(s), Oven - Built-in, Central Vacuum, Water Heater - Tankless, Water Heater, Water Purifier, Water Treatment, Garburator, Compactor, Dishwasher, Dryer, Freezer, Microwave, Oven, Range, Stove, Washer, Wine Fridge, Refrigerator |
|
Basement Development
|
Finished |
|
Basement Features
|
Separate Entrance, Walk Out |
|
Basement Type
|
N/a (finished) |
|
Construction Style Attachment
|
Detached |
|
Cooling Type
|
Central Air Conditioning, Ventilation System, Air Exchanger |
|
Exterior Finish
|
Stone |
|
Fire Protection
|
Alarm System |
|
Fireplace Present
|
Yes |
|
Fireplace Total
|
3 |
|
Flooring Type
|
Tile, Hardwood, Concrete |
|
Foundation Type
|
Poured Concrete |
|
Half Bath Total
|
1 |
|
Heating Fuel
|
Natural Gas |
|
Heating Type
|
Forced Air |
|
Stories Total
|
2 |
|
Size Interior
|
3,500 - 5,000 Ft2 |
|
Type
|
House |
|
Utility Power
|
Generator |
Parking
Land
|
Access Type
|
Private Docking, Public Road |
|
Acreage
|
No |
|
Land Amenities
|
Marina |
|
Landscape Features
|
Landscaped |
|
Sewer
|
Septic System |
|
Size Depth
|
420 Ft ,4 In |
|
Size Frontage
|
218 Ft ,6 In |
|
Size Irregular
|
218.5 X 420.4 Ft |
|
Size Total Text
|
218.5 X 420.4 Ft |
|
Surface Water
|
Lake/pond |
Rooms
| Level |
Type |
Length |
Width |
Dimensions |
|
Second Level |
Bathroom |
|
|
Measurements not available |
|
Second Level |
Bedroom 3 |
4.75 m |
3.26 m |
4.75 m x 3.26 m |
|
Second Level |
Bathroom |
|
|
Measurements not available |
|
Second Level |
Primary Bedroom |
5.82 m |
5.69 m |
5.82 m x 5.69 m |
|
Second Level |
Bathroom |
|
|
Measurements not available |
|
Second Level |
Bedroom 2 |
4.75 m |
3.2 m |
4.75 m x 3.2 m |
|
Lower Level |
Other |
4.32 m |
4.14 m |
4.32 m x 4.14 m |
|
Lower Level |
Other |
3.04 m |
1.52 m |
3.04 m x 1.52 m |
|
Lower Level |
Recreational, Games Room |
9.84 m |
7.04 m |
9.84 m x 7.04 m |
|
Lower Level |
Bedroom 4 |
6.46 m |
5.27 m |
6.46 m x 5.27 m |
|
Lower Level |
Bathroom |
|
|
Measurements not available |
|
Lower Level |
Utility Room |
|
|
Measurements not available |
|
Main Level |
Foyer |
7.13 m |
2.74 m |
7.13 m x 2.74 m |
|
Main Level |
Study |
5.54 m |
4.75 m |
5.54 m x 4.75 m |
|
Main Level |
Kitchen |
6.12 m |
5.97 m |
6.12 m x 5.97 m |
|
Main Level |
Great Room |
9.75 m |
7.04 m |
9.75 m x 7.04 m |
|
Main Level |
Dining Room |
6.67 m |
5.48 m |
6.67 m x 5.48 m |
|
Main Level |
Mud Room |
3.99 m |
1.88 m |
3.99 m x 1.88 m |


