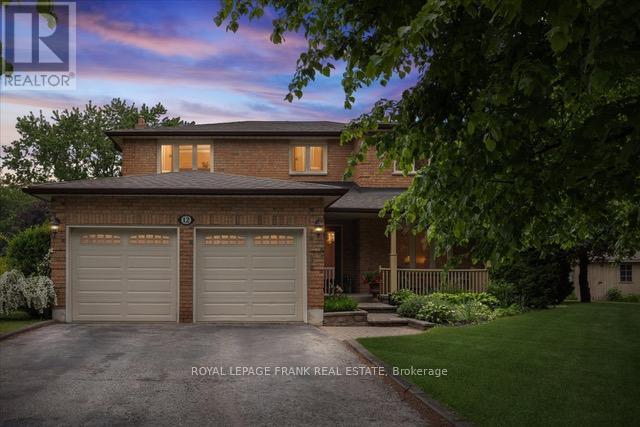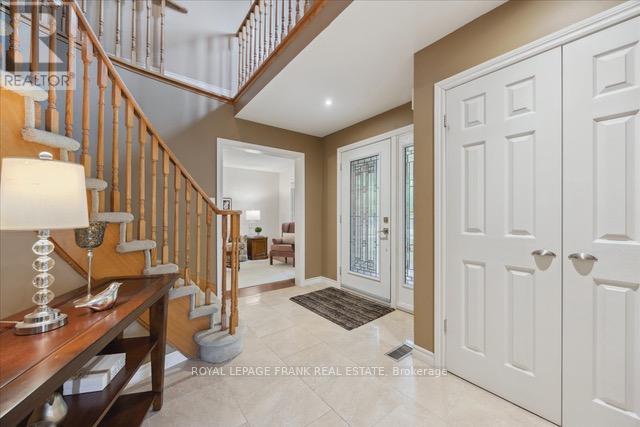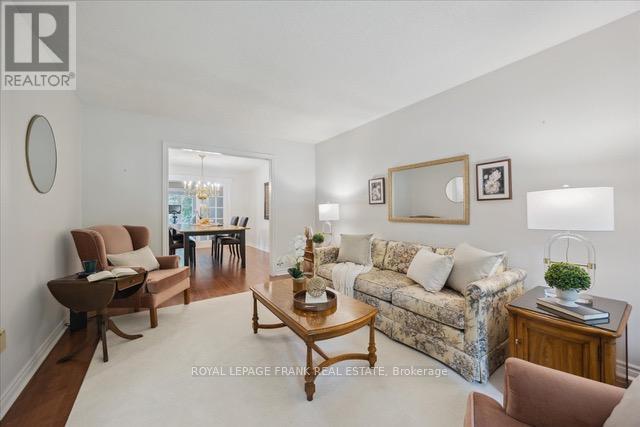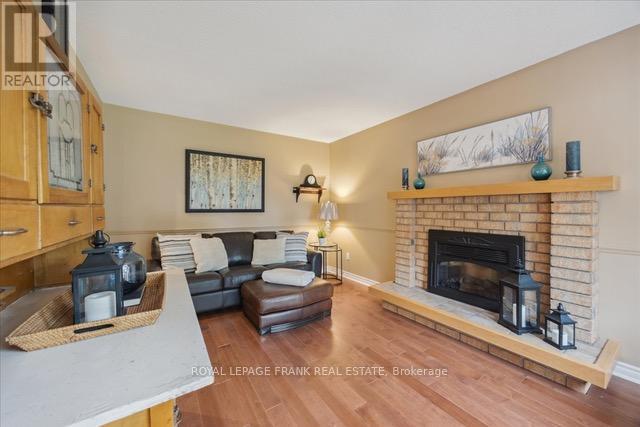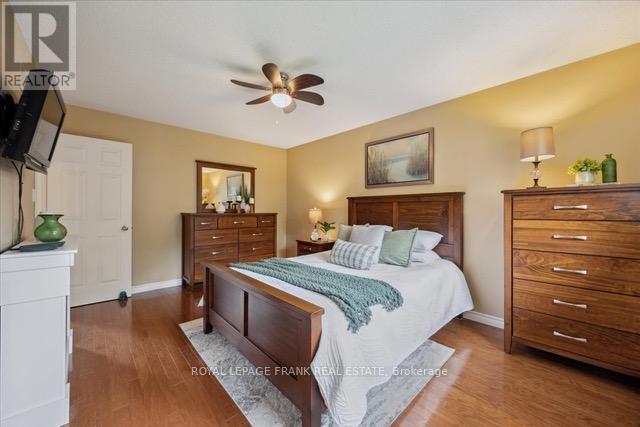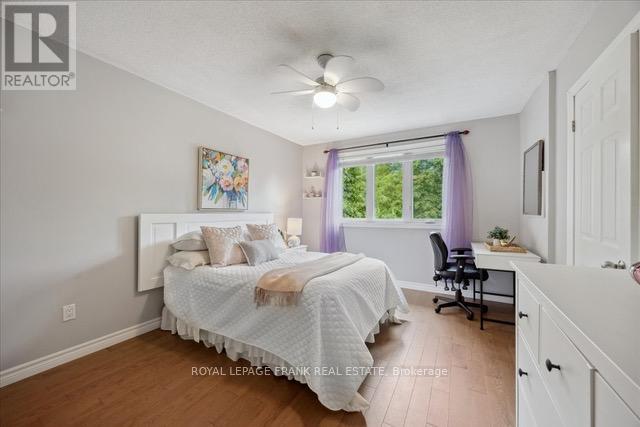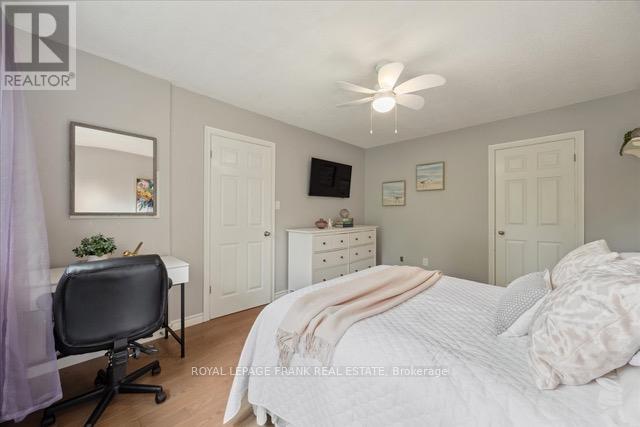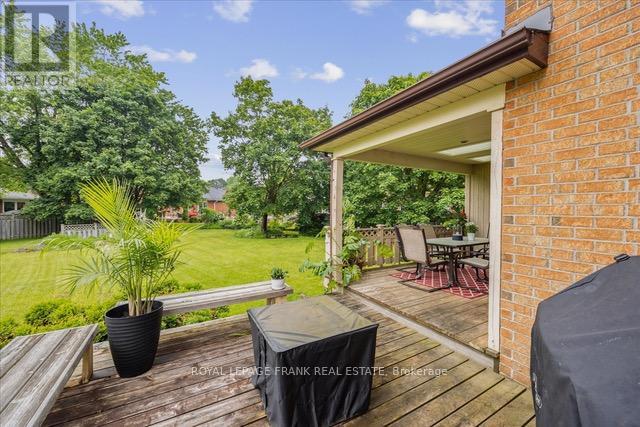4 Bedroom
4 Bathroom
2,500 - 3,000 ft2
Fireplace
Central Air Conditioning
Forced Air
$1,149,900
Welcome to this stunning 4-bedroom, 4-bathroom home, perfectly located on a quiet court and set on an expansive 1/3-acrelot. Offering 2,871 sq. ft. of thoughtfully designed living space, this home is ideal for growing families or multi-generational households. The main floor boasts a spacious formal living room, a large dining room perfect for gatherings, and a separate den ideal for a home office or cozy reading nook. The custom kitchen features granite countertops and seamlessly connects to a bright, open family room addition, creating an inviting space for everyday living and entertaining. Upstairs, you'll find four generously sized bedrooms, including a comfortable primary suite. The partially finished walk-up basement offers fantastic flexibility whether as a rec room for the kids, a home gym, or an in-law suite with private access. Just a short walk to both elementary and secondary schools, this home combines space, comfort, and location in one exceptional package. Don't miss this fantastic opportunity! (id:61476)
Property Details
|
MLS® Number
|
N12202833 |
|
Property Type
|
Single Family |
|
Community Name
|
Uxbridge |
|
Parking Space Total
|
6 |
|
Structure
|
Deck |
Building
|
Bathroom Total
|
4 |
|
Bedrooms Above Ground
|
4 |
|
Bedrooms Total
|
4 |
|
Age
|
31 To 50 Years |
|
Amenities
|
Fireplace(s) |
|
Appliances
|
Central Vacuum, Dishwasher, Dryer, Stove, Washer, Water Softener, Window Coverings, Refrigerator |
|
Basement Development
|
Partially Finished |
|
Basement Type
|
N/a (partially Finished) |
|
Construction Style Attachment
|
Detached |
|
Cooling Type
|
Central Air Conditioning |
|
Exterior Finish
|
Brick Veneer |
|
Fireplace Present
|
Yes |
|
Fireplace Total
|
2 |
|
Flooring Type
|
Hardwood, Carpeted, Laminate, Wood |
|
Foundation Type
|
Concrete |
|
Half Bath Total
|
1 |
|
Heating Fuel
|
Natural Gas |
|
Heating Type
|
Forced Air |
|
Stories Total
|
2 |
|
Size Interior
|
2,500 - 3,000 Ft2 |
|
Type
|
House |
|
Utility Water
|
Municipal Water |
Parking
Land
|
Acreage
|
No |
|
Sewer
|
Sanitary Sewer |
|
Size Depth
|
170 Ft |
|
Size Frontage
|
48 Ft ,10 In |
|
Size Irregular
|
48.9 X 170 Ft |
|
Size Total Text
|
48.9 X 170 Ft|under 1/2 Acre |
Rooms
| Level |
Type |
Length |
Width |
Dimensions |
|
Second Level |
Primary Bedroom |
4.76 m |
3.36 m |
4.76 m x 3.36 m |
|
Second Level |
Bedroom 2 |
3.65 m |
3.38 m |
3.65 m x 3.38 m |
|
Second Level |
Bedroom 3 |
4.39 m |
3.41 m |
4.39 m x 3.41 m |
|
Second Level |
Bedroom 4 |
3.36 m |
3 m |
3.36 m x 3 m |
|
Basement |
Office |
3.2 m |
2.51 m |
3.2 m x 2.51 m |
|
Basement |
Recreational, Games Room |
3.21 m |
2.15 m |
3.21 m x 2.15 m |
|
Main Level |
Kitchen |
5.4 m |
3.91 m |
5.4 m x 3.91 m |
|
Main Level |
Family Room |
7.55 m |
4.28 m |
7.55 m x 4.28 m |
|
Main Level |
Dining Room |
4.11 m |
3.33 m |
4.11 m x 3.33 m |
|
Main Level |
Living Room |
4.65 m |
3.33 m |
4.65 m x 3.33 m |
|
Main Level |
Den |
5.15 m |
3.3 m |
5.15 m x 3.3 m |


