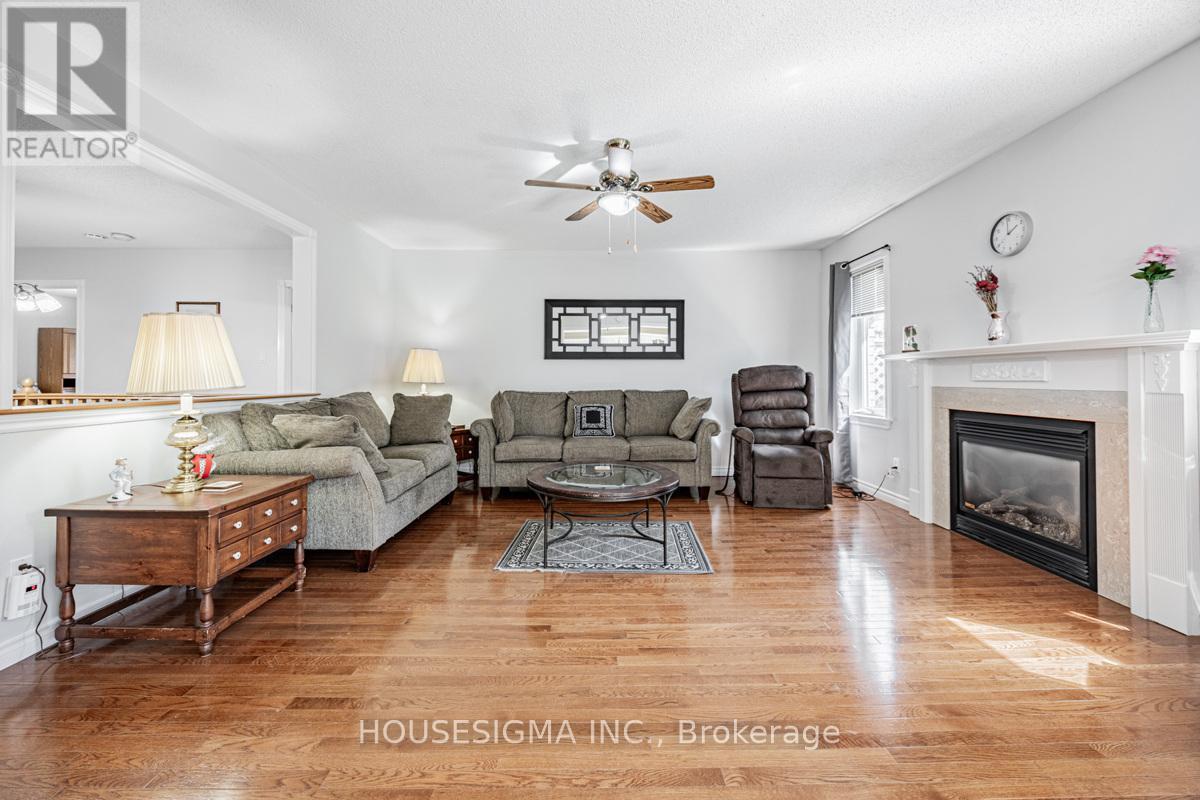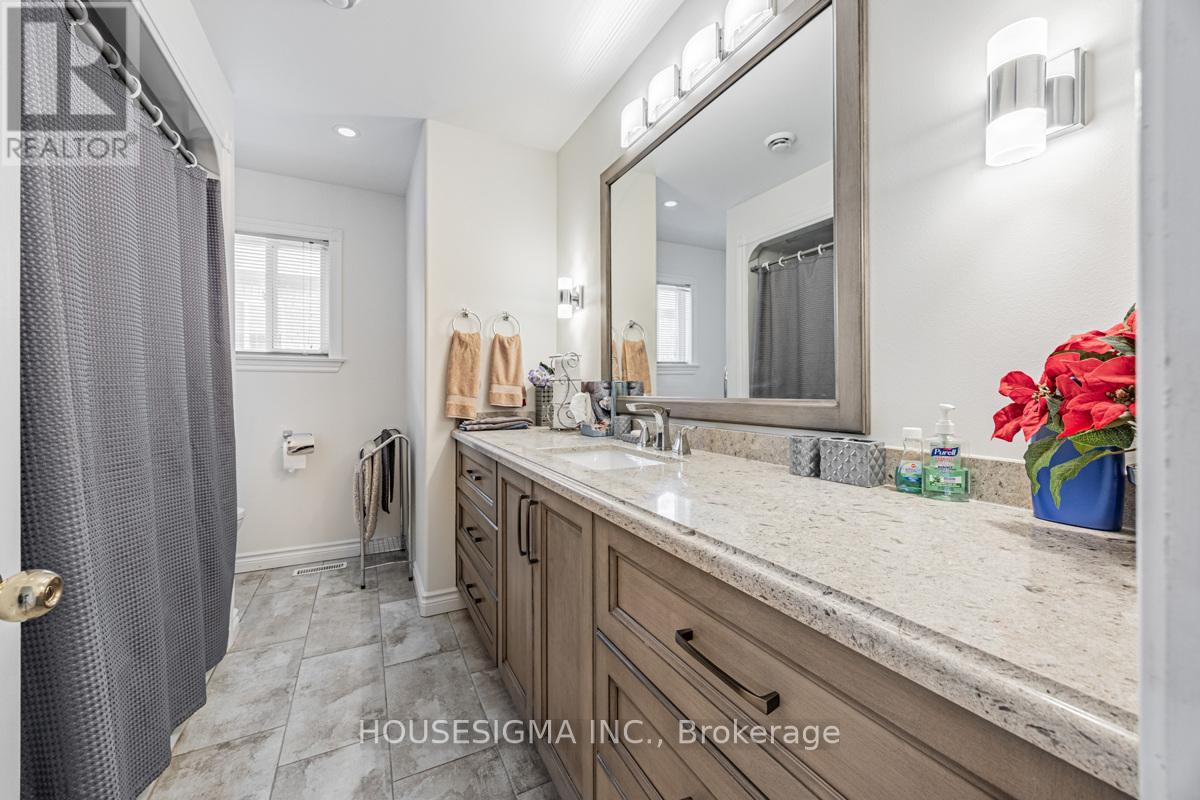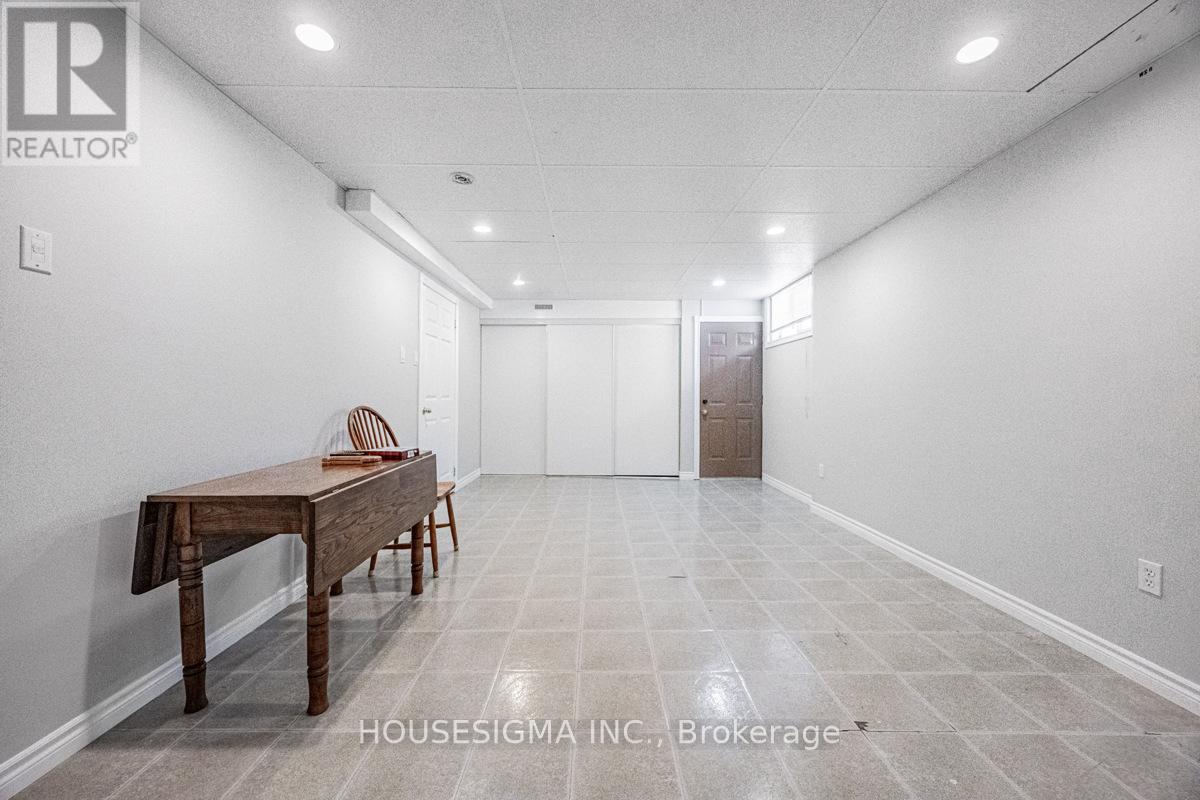5 Bedroom
3 Bathroom
Bungalow
Fireplace
Central Air Conditioning
Forced Air
$999,999
Welcome to 12 Low Blvd, a beautifully designed and spacious home nestled in the desirable community of Uxbridge.This charming residence features 3 generous bedrooms and 3 bathrooms on the main floor, offering plenty of room for comfortable family living. The open-concept kitchen is a standout, equipped with modern stainless steel appliances, ample cabinet space, and a welcoming atmosphere that flows into the adjacent dining and living areas perfect for both family meals and entertaining guests. The home also boasts a separate dining area, an ideal setting for formal dinners or special occasions, and a convenient laundry/mudroom with direct access to the outdoors. Large windows throughout the home flood the interior with natural light, creating a bright and airy atmosphere. The fully finished basement provides even more living space, featuring 2 additional bedrooms and a cozy living room with its own "SEPARATE ENTRANCE", offering potential for a private suite, in-law accommodation, or rental income. Step outside into the backyard, where you'll find a peaceful gazebo and a handy garden shed for extra storage. The property includes a spacious 2-car garage, along with the ability to park 4 additional vehicles in the driveway, ensuring ample parking for your family and guests. With its abundance of natural light, functional layout, and inviting outdoor spaces, this home is the perfect blend of comfort and convenience. Dont miss the opportunity to make 12 Low Blvd your new address! (id:61476)
Property Details
|
MLS® Number
|
N12056891 |
|
Property Type
|
Single Family |
|
Community Name
|
Uxbridge |
|
Parking Space Total
|
5 |
|
Structure
|
Porch, Deck |
Building
|
Bathroom Total
|
3 |
|
Bedrooms Above Ground
|
3 |
|
Bedrooms Below Ground
|
2 |
|
Bedrooms Total
|
5 |
|
Age
|
16 To 30 Years |
|
Amenities
|
Fireplace(s) |
|
Appliances
|
Water Heater, Dishwasher, Dryer, Microwave, Stove, Washer, Window Coverings, Refrigerator |
|
Architectural Style
|
Bungalow |
|
Basement Development
|
Finished |
|
Basement Features
|
Separate Entrance |
|
Basement Type
|
N/a (finished) |
|
Construction Style Attachment
|
Detached |
|
Cooling Type
|
Central Air Conditioning |
|
Exterior Finish
|
Brick |
|
Fireplace Present
|
Yes |
|
Fireplace Total
|
2 |
|
Foundation Type
|
Poured Concrete |
|
Heating Fuel
|
Natural Gas |
|
Heating Type
|
Forced Air |
|
Stories Total
|
1 |
|
Type
|
House |
|
Utility Water
|
Municipal Water |
Parking
Land
|
Acreage
|
No |
|
Sewer
|
Sanitary Sewer |
|
Size Depth
|
132 Ft ,6 In |
|
Size Frontage
|
55 Ft ,9 In |
|
Size Irregular
|
55.78 X 132.55 Ft |
|
Size Total Text
|
55.78 X 132.55 Ft|under 1/2 Acre |
Rooms
| Level |
Type |
Length |
Width |
Dimensions |
|
Basement |
Bedroom |
5.66 m |
3.48 m |
5.66 m x 3.48 m |
|
Basement |
Bedroom 2 |
7.77 m |
5.71 m |
7.77 m x 5.71 m |
|
Basement |
Bathroom |
2.1 m |
2.3 m |
2.1 m x 2.3 m |
|
Basement |
Living Room |
5.32 m |
3.75 m |
5.32 m x 3.75 m |
|
Main Level |
Living Room |
4.57 m |
4.49 m |
4.57 m x 4.49 m |
|
Main Level |
Bedroom |
5.83 m |
3.28 m |
5.83 m x 3.28 m |
|
Main Level |
Bedroom 2 |
3.6 m |
3.3 m |
3.6 m x 3.3 m |
|
Main Level |
Bedroom 3 |
3.7 m |
3.38 m |
3.7 m x 3.38 m |
|
Main Level |
Kitchen |
5.78 m |
3.53 m |
5.78 m x 3.53 m |
|
Main Level |
Dining Room |
3.85 m |
3.42 m |
3.85 m x 3.42 m |
|
Main Level |
Mud Room |
2.67 m |
2.44 m |
2.67 m x 2.44 m |
|
Main Level |
Bathroom |
1.85 m |
2.2 m |
1.85 m x 2.2 m |
Utilities
|
Cable
|
Available |
|
Sewer
|
Installed |









































