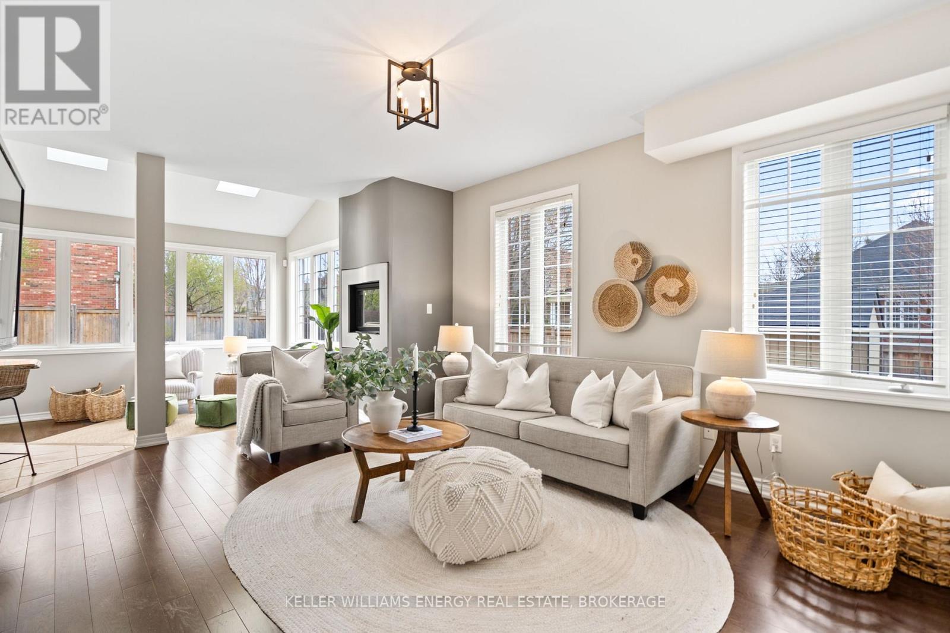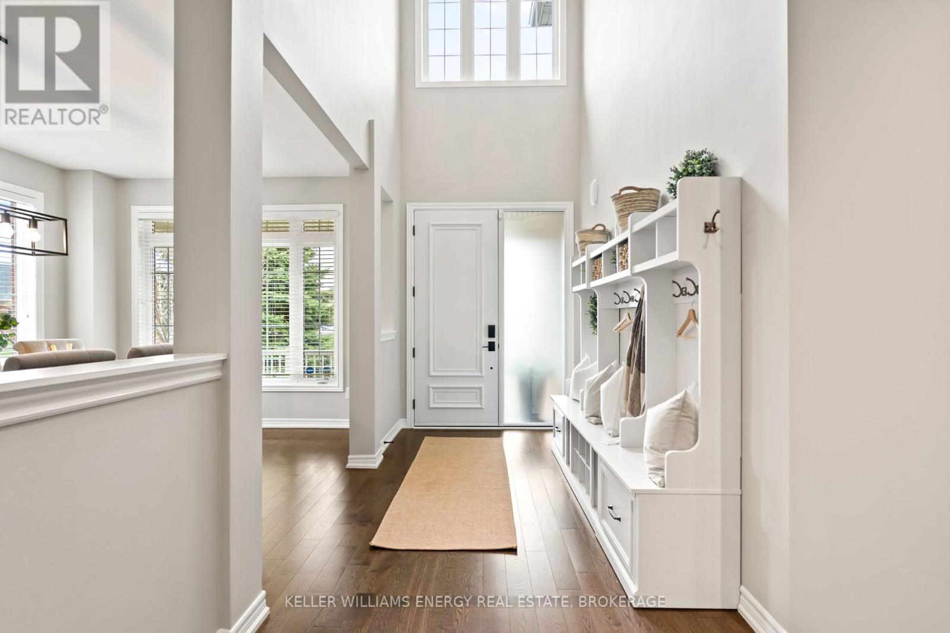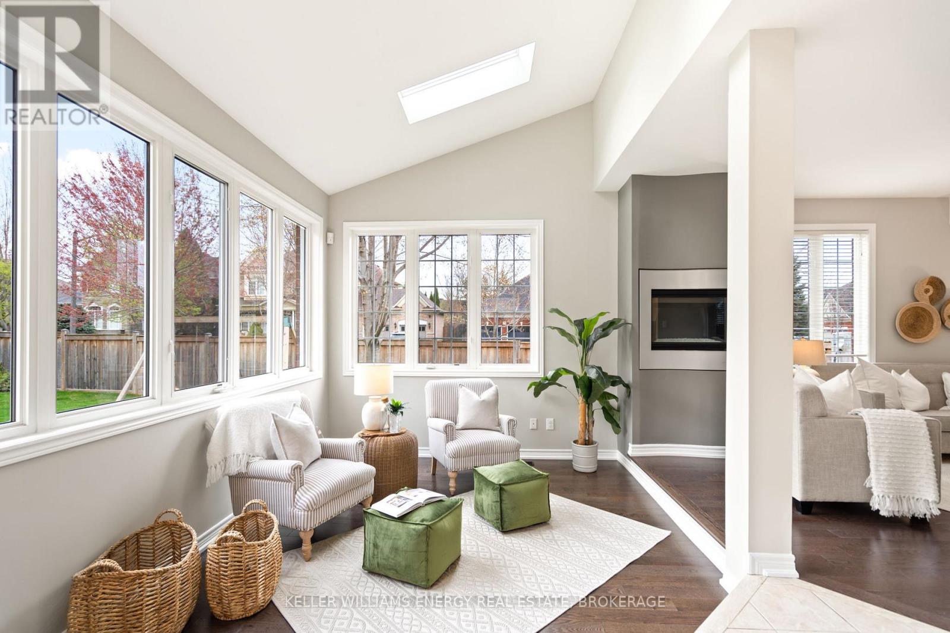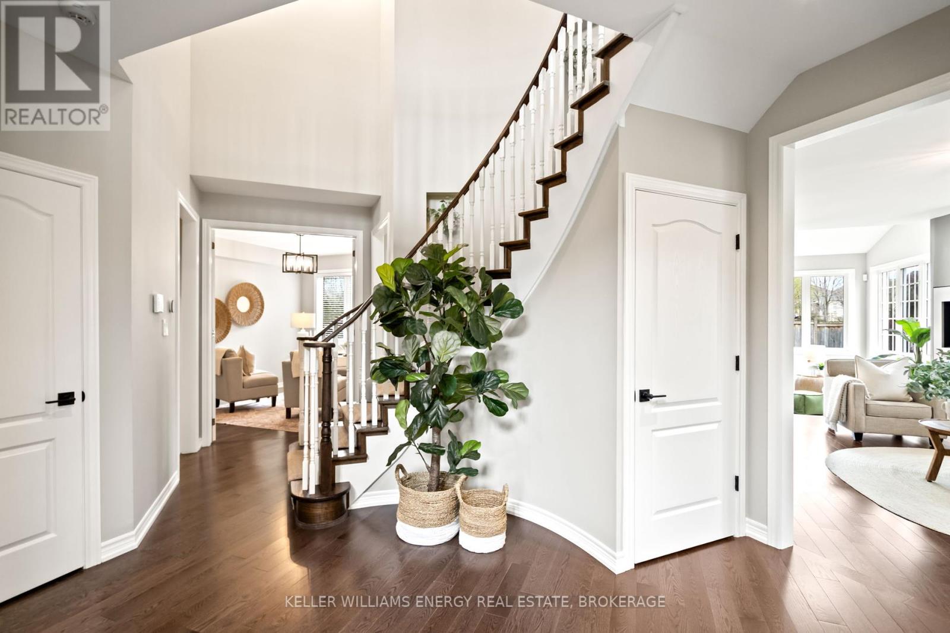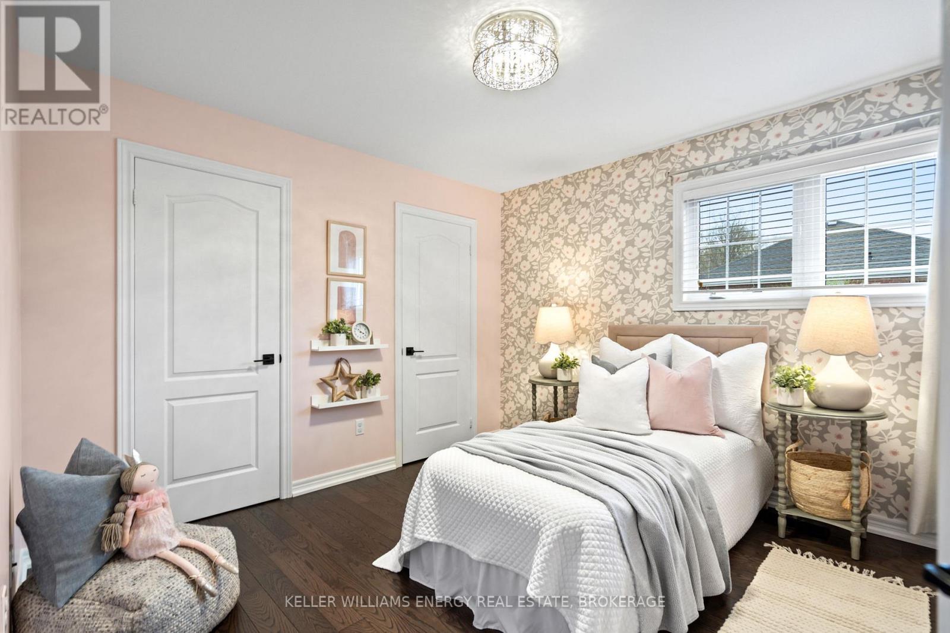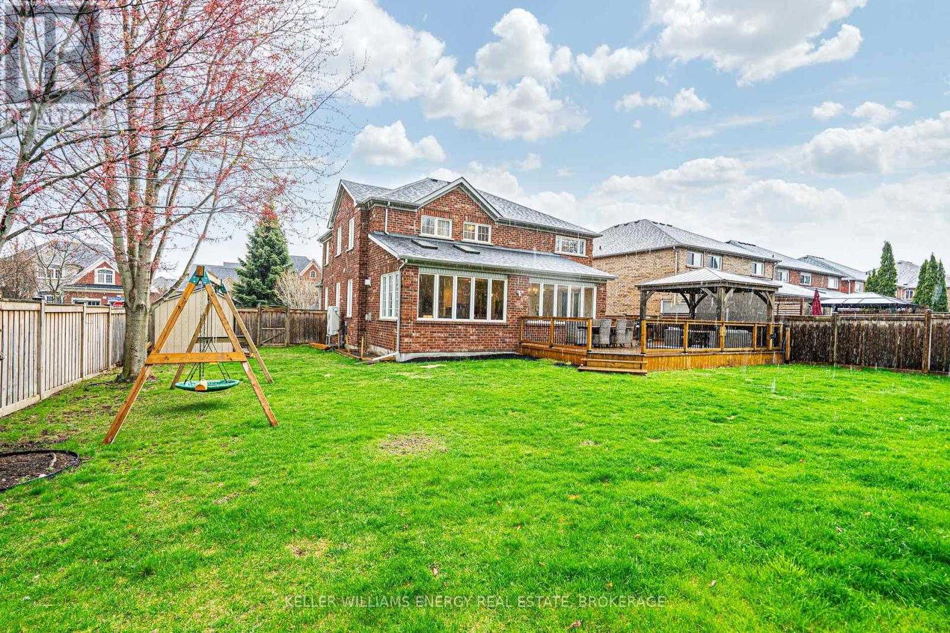5 Bedroom
4 Bathroom
2,500 - 3,000 ft2
Fireplace
Central Air Conditioning
Forced Air
Landscaped
$1,549,900
Set on a corner lot in sought after Williamsburg, this 2,800 sq. ft. home blends generous space with thoughtful updates and an inviting layout. The main floor features a double door office, a warm, welcoming living room with a cozy gas fireplace, a formal dining room, and a beautiful kitchen that opens into a bright, window-lined family room and breakfast area that feels like a sunroom retreat. Upstairs, you'll find four well-sized bedrooms, including a serene primary suite with a walk-in closet and private ensuite. The finished basement adds versatility with a media room, an extra bedroom, a bonus room and a 3 pc bath and lots of Storage room. Mature trees frame the backyard and a spacious deck offers room to relax or entertain. (id:61476)
Open House
This property has open houses!
Starts at:
2:00 pm
Ends at:
4:00 pm
Property Details
|
MLS® Number
|
E12120916 |
|
Property Type
|
Single Family |
|
Community Name
|
Williamsburg |
|
Parking Space Total
|
6 |
|
Structure
|
Deck, Porch |
Building
|
Bathroom Total
|
4 |
|
Bedrooms Above Ground
|
4 |
|
Bedrooms Below Ground
|
1 |
|
Bedrooms Total
|
5 |
|
Amenities
|
Fireplace(s) |
|
Appliances
|
Garage Door Opener Remote(s), Central Vacuum, Water Heater, Dishwasher, Hood Fan, Stove, Window Coverings, Refrigerator |
|
Basement Development
|
Finished |
|
Basement Type
|
N/a (finished) |
|
Construction Style Attachment
|
Detached |
|
Cooling Type
|
Central Air Conditioning |
|
Exterior Finish
|
Brick |
|
Fireplace Present
|
Yes |
|
Fireplace Total
|
1 |
|
Flooring Type
|
Hardwood, Laminate, Ceramic |
|
Foundation Type
|
Concrete |
|
Half Bath Total
|
1 |
|
Heating Fuel
|
Natural Gas |
|
Heating Type
|
Forced Air |
|
Stories Total
|
2 |
|
Size Interior
|
2,500 - 3,000 Ft2 |
|
Type
|
House |
|
Utility Water
|
Municipal Water |
Parking
Land
|
Acreage
|
No |
|
Landscape Features
|
Landscaped |
|
Sewer
|
Sanitary Sewer |
|
Size Depth
|
131 Ft ,2 In |
|
Size Frontage
|
66 Ft ,3 In |
|
Size Irregular
|
66.3 X 131.2 Ft |
|
Size Total Text
|
66.3 X 131.2 Ft |
Rooms
| Level |
Type |
Length |
Width |
Dimensions |
|
Second Level |
Bedroom 3 |
3.59 m |
3.4 m |
3.59 m x 3.4 m |
|
Second Level |
Bedroom 4 |
3.29 m |
3.24 m |
3.29 m x 3.24 m |
|
Second Level |
Primary Bedroom |
5.27 m |
4.58 m |
5.27 m x 4.58 m |
|
Second Level |
Bedroom 2 |
3.33 m |
3.22 m |
3.33 m x 3.22 m |
|
Basement |
Media |
5.37 m |
4.95 m |
5.37 m x 4.95 m |
|
Basement |
Playroom |
3.04 m |
4.36 m |
3.04 m x 4.36 m |
|
Basement |
Bedroom 5 |
4.73 m |
4.16 m |
4.73 m x 4.16 m |
|
Main Level |
Foyer |
|
|
Measurements not available |
|
Main Level |
Dining Room |
5.01 m |
3.12 m |
5.01 m x 3.12 m |
|
Main Level |
Living Room |
5.31 m |
3.74 m |
5.31 m x 3.74 m |
|
Main Level |
Family Room |
3.99 m |
2.97 m |
3.99 m x 2.97 m |
|
Main Level |
Kitchen |
3.66 m |
3.34 m |
3.66 m x 3.34 m |
|
Main Level |
Eating Area |
4.01 m |
2.89 m |
4.01 m x 2.89 m |
|
Main Level |
Office |
3.81 m |
3.53 m |
3.81 m x 3.53 m |
|
Main Level |
Laundry Room |
2.66 m |
1.71 m |
2.66 m x 1.71 m |





