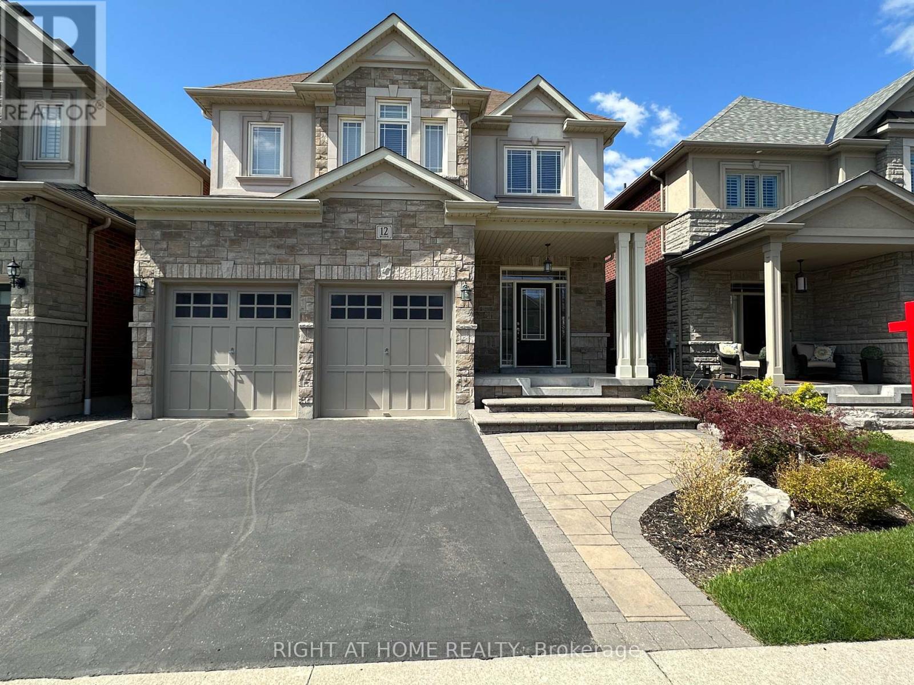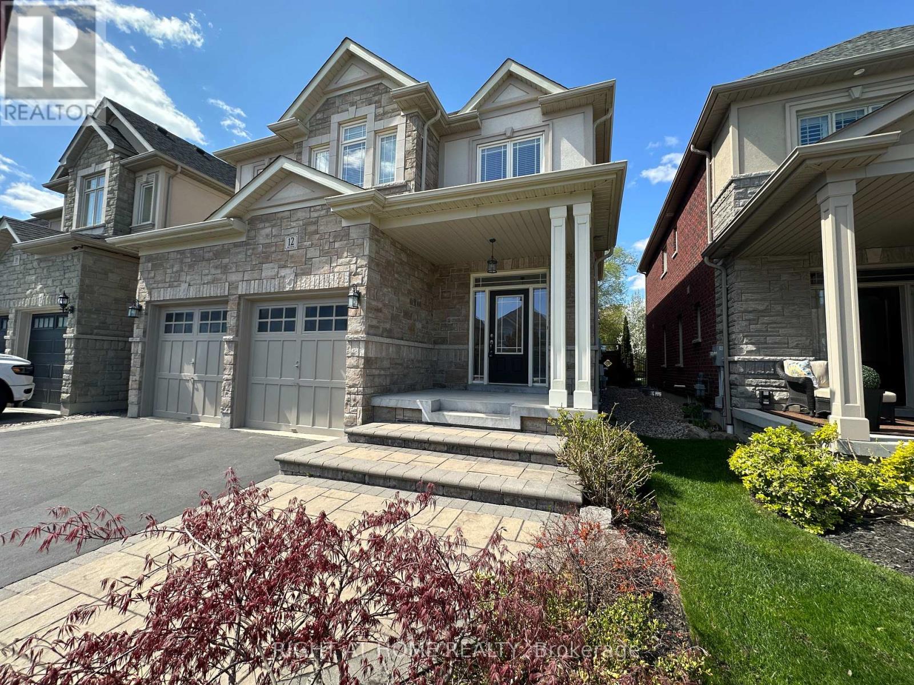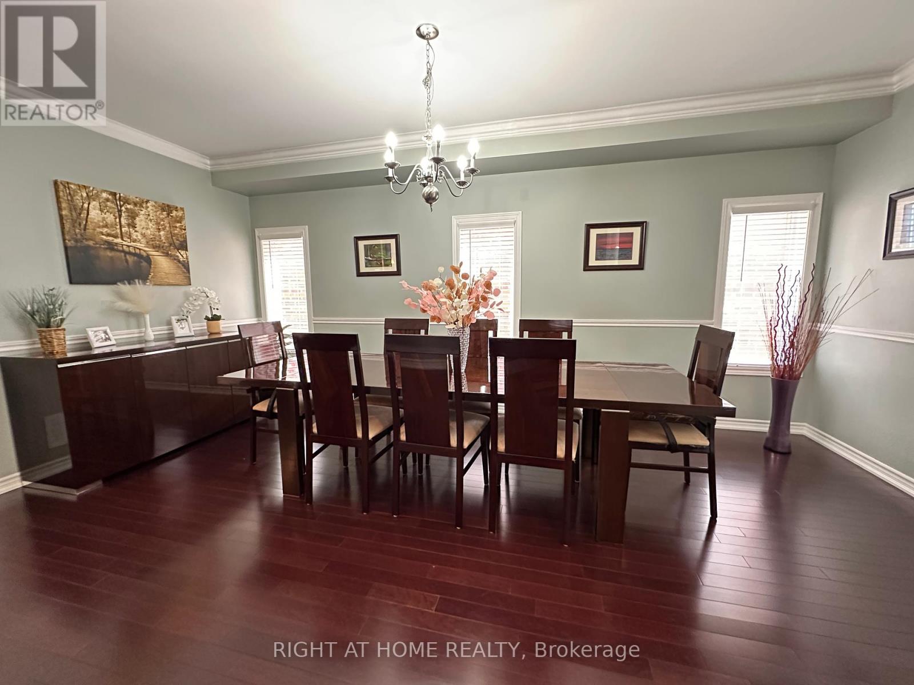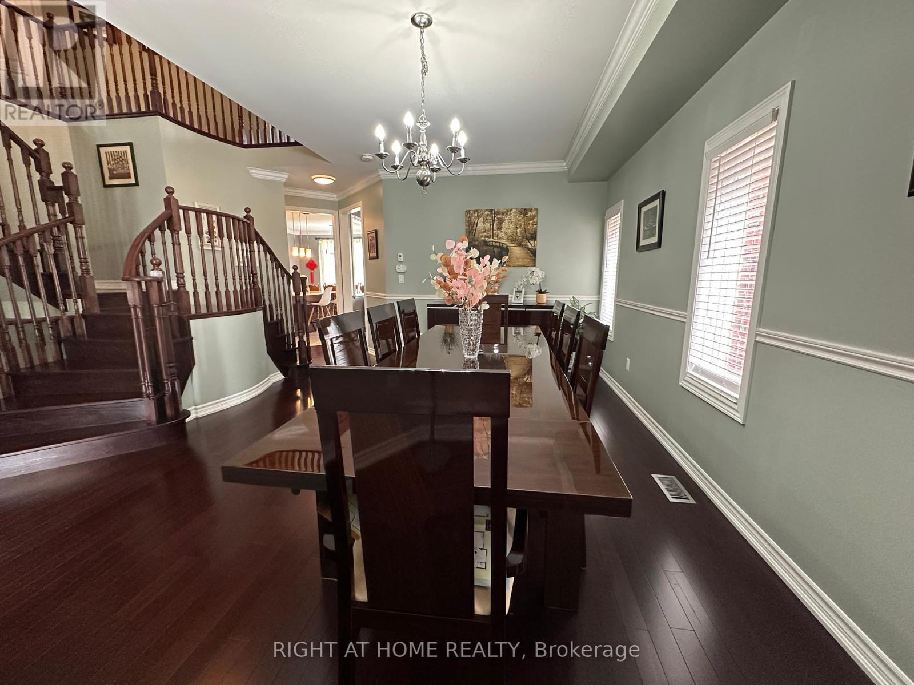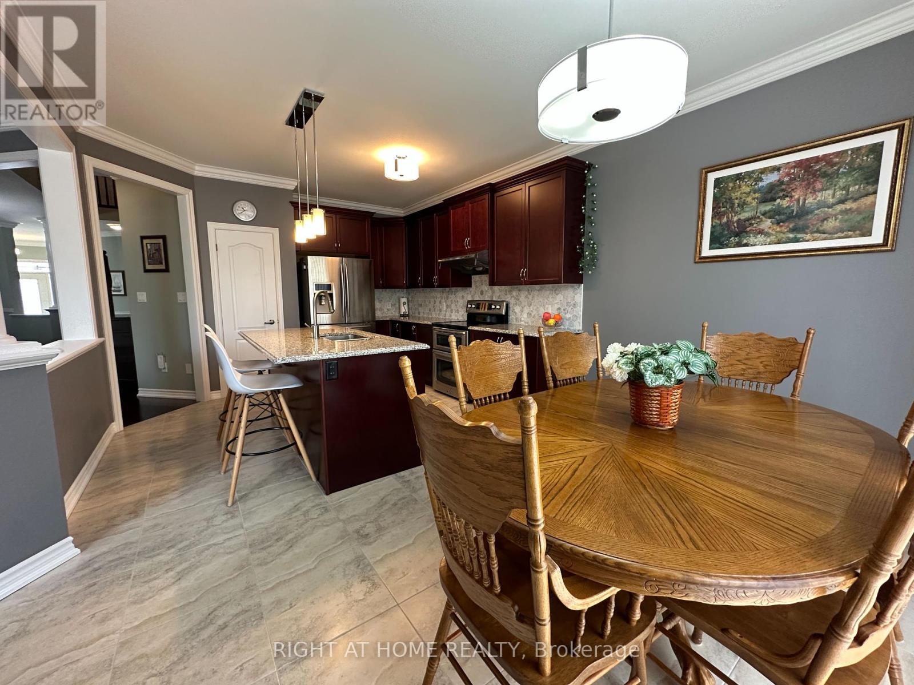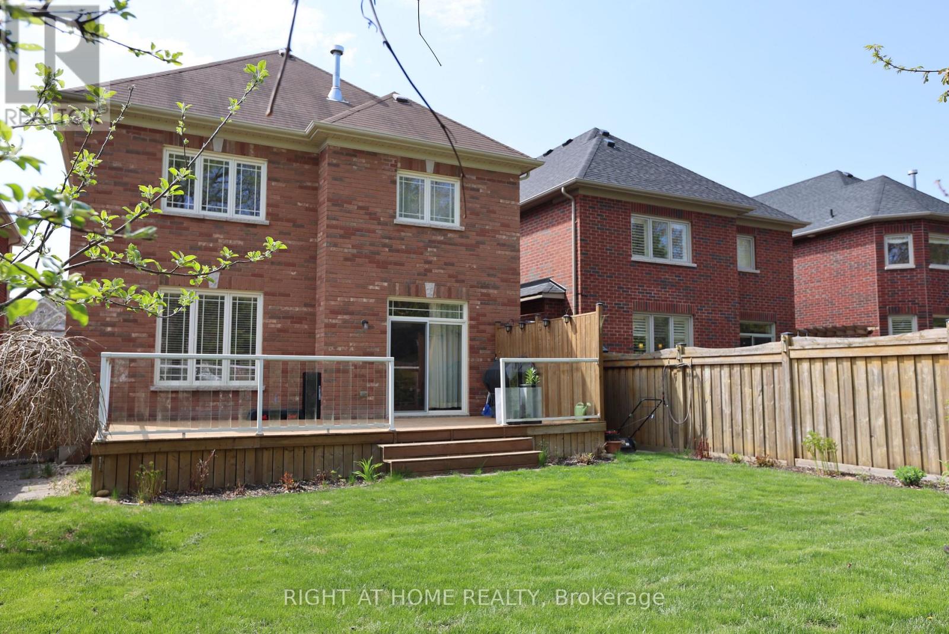6 Bedroom
4 Bathroom
2,500 - 3,000 ft2
Fireplace
Central Air Conditioning
Forced Air
Landscaped
$1,460,000
High Quality, Unique, Denoble's Custom Fit & Finish In Whitbyi's High Demand Neighbourhood! Luxurious Finishes Throughout Includes Brazil Cherry Hdwd Flrs, Elegant Large 4 Bdrm, 4 Bath Leaves No Detail Untouched, 9'Ceilings On Main, Crown Moulding, 5Pc. Ensuite In Master Bath & In M Bath, Smooth Ceiling Throu All. Total Living Area 2838 Sqf Plus 1400 Sqf Finished Basemt, 1.5 Kitchen, Wine Chiller, Stunning Double Sides Stairs, Granite & Quartz Thru All Cnter Top, W Breakfast Bar. 2 Gas Fire Places, One Is Double Sides Fireplace for M Bedroom and M Bath Room, The Other Is Spectacular Stone Gas Fireplace and Entertainment Centre in Family Room. High Quality Kitchen Cabinetry With Granite Countertops, Elegant Crown Moulding on Upper Kitchen Cabinets. Beautiful Ceramic in Sunken Foyer With double Door Walk in Closet. Upgrated for All Bathrooms, D/Access To Garage. Energy Efficient Features, Humidifier, Hrv , 200 amp Electrical Breaker Panel With Copper Wiring Throughout, Engraved Address Stone, Landscaped In Front/Backyard.Enjoy Easy Access To One Of the Best High Schools In Durham, New Elementary School, Shopping Center Near By, Cafes, Restaurant, Public Transit And More. (id:61476)
Property Details
|
MLS® Number
|
E12143542 |
|
Property Type
|
Single Family |
|
Community Name
|
Taunton North |
|
Amenities Near By
|
Park, Schools |
|
Community Features
|
Community Centre |
|
Equipment Type
|
Water Heater - Gas |
|
Features
|
Carpet Free |
|
Parking Space Total
|
4 |
|
Rental Equipment Type
|
Water Heater - Gas |
|
Structure
|
Deck, Porch |
|
View Type
|
View, City View |
Building
|
Bathroom Total
|
4 |
|
Bedrooms Above Ground
|
4 |
|
Bedrooms Below Ground
|
2 |
|
Bedrooms Total
|
6 |
|
Age
|
6 To 15 Years |
|
Amenities
|
Canopy, Fireplace(s) |
|
Appliances
|
Garage Door Opener Remote(s), Stove, Refrigerator |
|
Basement Development
|
Finished |
|
Basement Type
|
N/a (finished) |
|
Construction Style Attachment
|
Detached |
|
Cooling Type
|
Central Air Conditioning |
|
Exterior Finish
|
Brick, Stone |
|
Fire Protection
|
Smoke Detectors |
|
Fireplace Present
|
Yes |
|
Fireplace Total
|
2 |
|
Flooring Type
|
Hardwood |
|
Foundation Type
|
Concrete |
|
Half Bath Total
|
1 |
|
Heating Fuel
|
Natural Gas |
|
Heating Type
|
Forced Air |
|
Stories Total
|
2 |
|
Size Interior
|
2,500 - 3,000 Ft2 |
|
Type
|
House |
|
Utility Water
|
Municipal Water |
Parking
Land
|
Acreage
|
No |
|
Fence Type
|
Fully Fenced, Fenced Yard |
|
Land Amenities
|
Park, Schools |
|
Landscape Features
|
Landscaped |
|
Sewer
|
Sanitary Sewer |
|
Size Depth
|
125 Ft |
|
Size Frontage
|
37 Ft ,4 In |
|
Size Irregular
|
37.4 X 125 Ft |
|
Size Total Text
|
37.4 X 125 Ft |
|
Surface Water
|
River/stream |
Rooms
| Level |
Type |
Length |
Width |
Dimensions |
|
Second Level |
Primary Bedroom |
5.31 m |
4.98 m |
5.31 m x 4.98 m |
|
Second Level |
Bedroom 2 |
5.03 m |
3.66 m |
5.03 m x 3.66 m |
|
Second Level |
Bedroom 3 |
3.89 m |
3.53 m |
3.89 m x 3.53 m |
|
Second Level |
Bedroom 4 |
3.42 m |
3.1 m |
3.42 m x 3.1 m |
|
Basement |
Den |
4 m |
3 m |
4 m x 3 m |
|
Basement |
Den |
4 m |
3.5 m |
4 m x 3.5 m |
|
Basement |
Recreational, Games Room |
13.6 m |
9 m |
13.6 m x 9 m |
|
Main Level |
Kitchen |
3.9129 m |
3.69 m |
3.9129 m x 3.69 m |
|
Main Level |
Eating Area |
3.91 m |
2.75 m |
3.91 m x 2.75 m |
|
Main Level |
Family Room |
4.27 m |
5.31 m |
4.27 m x 5.31 m |
|
Main Level |
Dining Room |
2.9 m |
2.65 m |
2.9 m x 2.65 m |
|
Main Level |
Living Room |
2.9 m |
2.65 m |
2.9 m x 2.65 m |
Utilities
|
Cable
|
Available |
|
Sewer
|
Installed |



