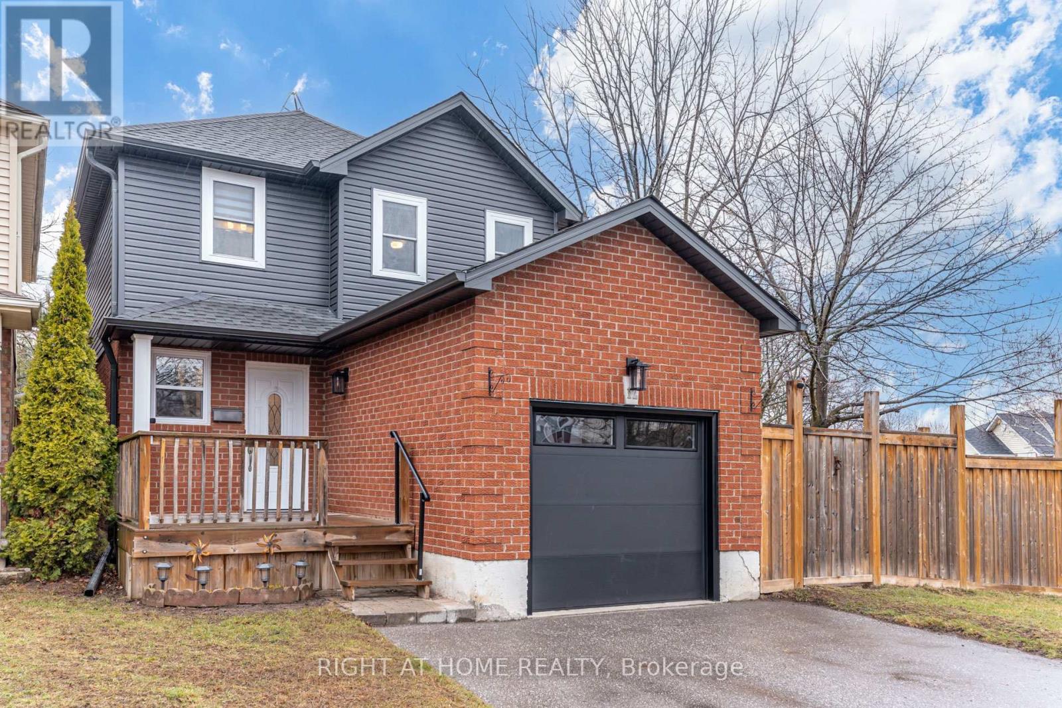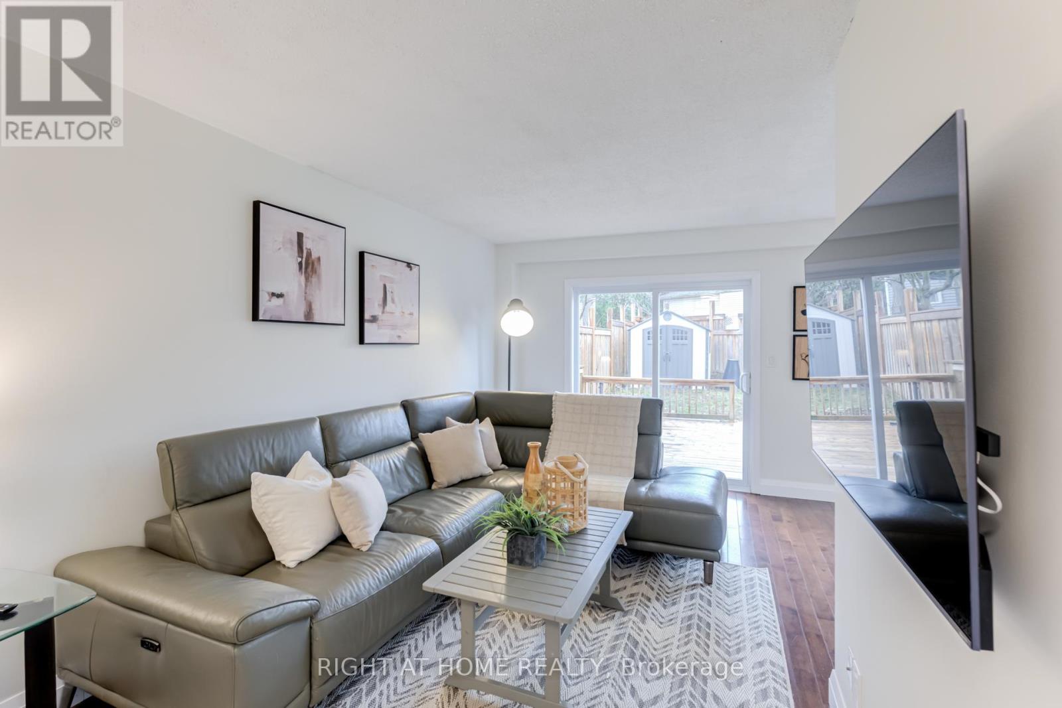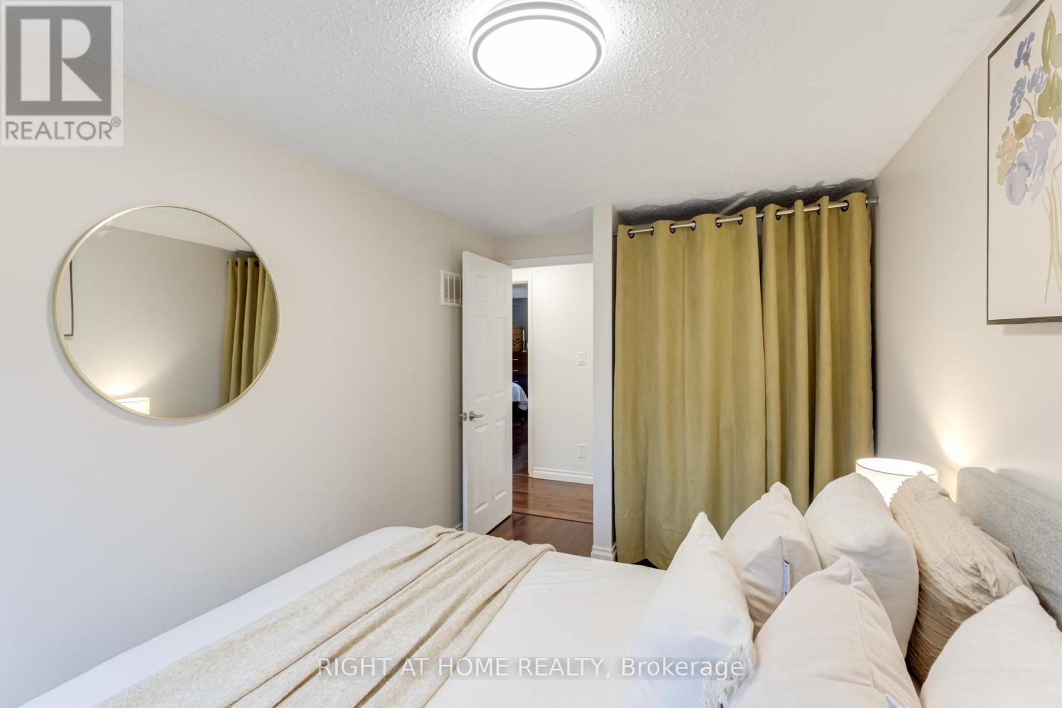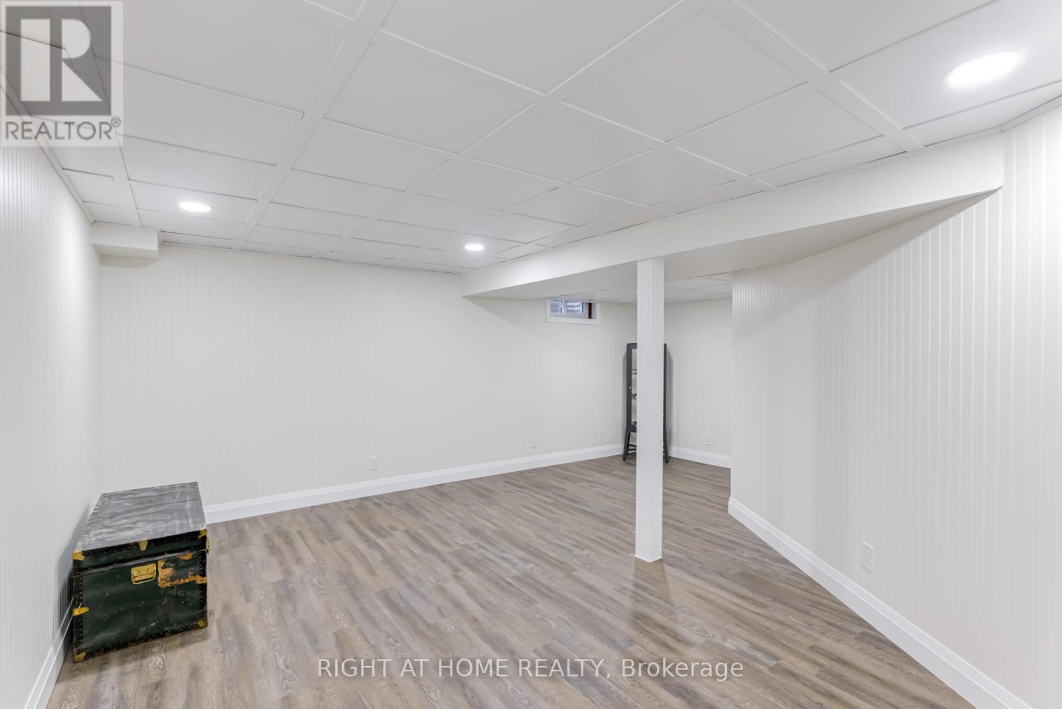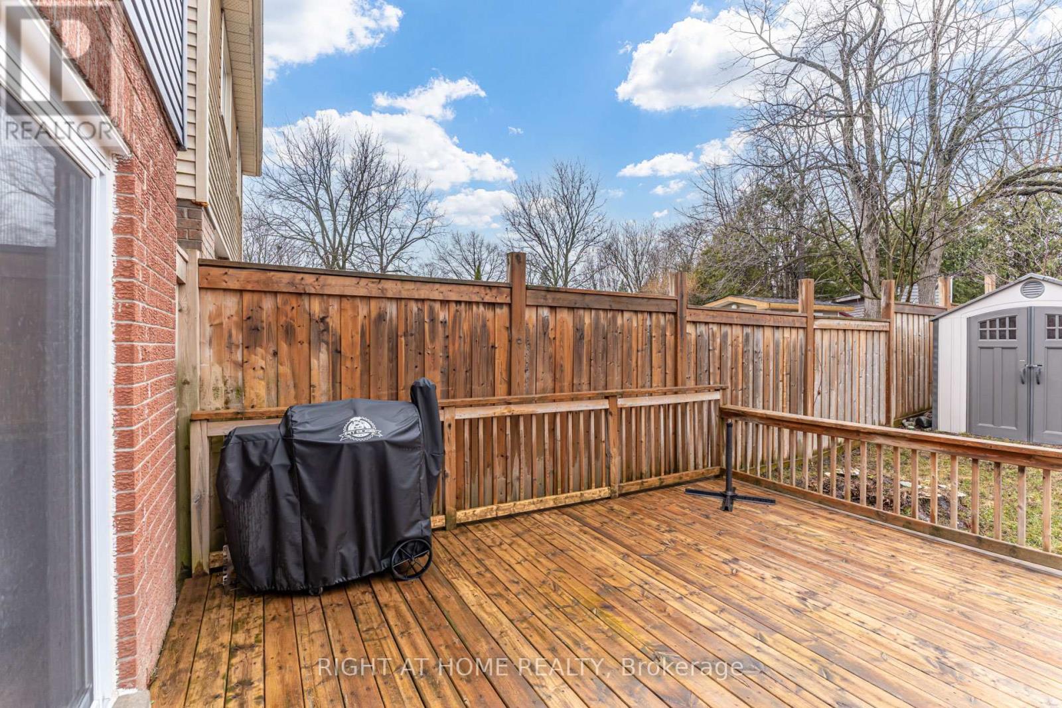3 Bedroom
3 Bathroom
1,100 - 1,500 ft2
Central Air Conditioning
Forced Air
$699,900
Welcome to this tastefully updated 3-bedroom, 3-bathroom home, perfectly situated on a spacious, fully fenced corner lot. From the moment you arrive, you'll notice the care and quality throughoutstarting with updated windows, new vinyl siding(2024), eaves(2024), fascia and soffits(2024), and a new garage door(2025) that adds great curb appeal. Step inside to discover warm hardwood flooring flowing throughout the home, creating a seamless and inviting space. The functional layout is perfect for both everyday living and entertaining, and it extends outdoors to a generous deckideal for summer BBQs, morning coffee, or relaxing under the stars. The private backyard is enclosed with a durable 6x6 post fence, offering security, privacy, and space for pets or kids to play freely and safely. Downstairs, enjoy a newly finished basement(2025) rec room perfect for movie nights, a home gym, or playroomplus a large utility room with ample storage and a dedicated laundry area. Comfort meets efficiency with a brand-new forced air gas furnace and central A/C(2024), keeping you cozy in winter and cool all summer long. Located in a desirable neighborhood with easy access to schools, parks, and amenities, this home blends modern updates, useable space, and classic charm. All thats missing is you! (id:61476)
Property Details
|
MLS® Number
|
E12079532 |
|
Property Type
|
Single Family |
|
Community Name
|
Bowmanville |
|
Features
|
Irregular Lot Size |
|
Parking Space Total
|
5 |
Building
|
Bathroom Total
|
3 |
|
Bedrooms Above Ground
|
3 |
|
Bedrooms Total
|
3 |
|
Age
|
31 To 50 Years |
|
Basement Development
|
Finished |
|
Basement Type
|
N/a (finished) |
|
Construction Style Attachment
|
Detached |
|
Cooling Type
|
Central Air Conditioning |
|
Exterior Finish
|
Brick, Vinyl Siding |
|
Flooring Type
|
Hardwood, Vinyl |
|
Foundation Type
|
Poured Concrete |
|
Half Bath Total
|
2 |
|
Heating Fuel
|
Natural Gas |
|
Heating Type
|
Forced Air |
|
Stories Total
|
2 |
|
Size Interior
|
1,100 - 1,500 Ft2 |
|
Type
|
House |
|
Utility Water
|
Municipal Water |
Parking
Land
|
Acreage
|
No |
|
Sewer
|
Sanitary Sewer |
|
Size Depth
|
126 Ft ,3 In |
|
Size Frontage
|
37 Ft ,2 In |
|
Size Irregular
|
37.2 X 126.3 Ft ; 23.25 X 27.88 X 74.35 X 55.84 X 126.31 |
|
Size Total Text
|
37.2 X 126.3 Ft ; 23.25 X 27.88 X 74.35 X 55.84 X 126.31|under 1/2 Acre |
Rooms
| Level |
Type |
Length |
Width |
Dimensions |
|
Second Level |
Bedroom |
3.6 m |
4.13 m |
3.6 m x 4.13 m |
|
Second Level |
Bedroom 2 |
3.57 m |
2.85 m |
3.57 m x 2.85 m |
|
Second Level |
Bedroom 3 |
3.52 m |
2.5 m |
3.52 m x 2.5 m |
|
Basement |
Recreational, Games Room |
5.83 m |
5.1 m |
5.83 m x 5.1 m |
|
Basement |
Utility Room |
3.44 m |
3.1 m |
3.44 m x 3.1 m |
|
Main Level |
Living Room |
5.07 m |
2.7 m |
5.07 m x 2.7 m |
|
Main Level |
Dining Room |
3.27 m |
2.78 m |
3.27 m x 2.78 m |
|
Main Level |
Kitchen |
4.59 m |
3.17 m |
4.59 m x 3.17 m |
Utilities
|
Cable
|
Installed |
|
Sewer
|
Installed |


