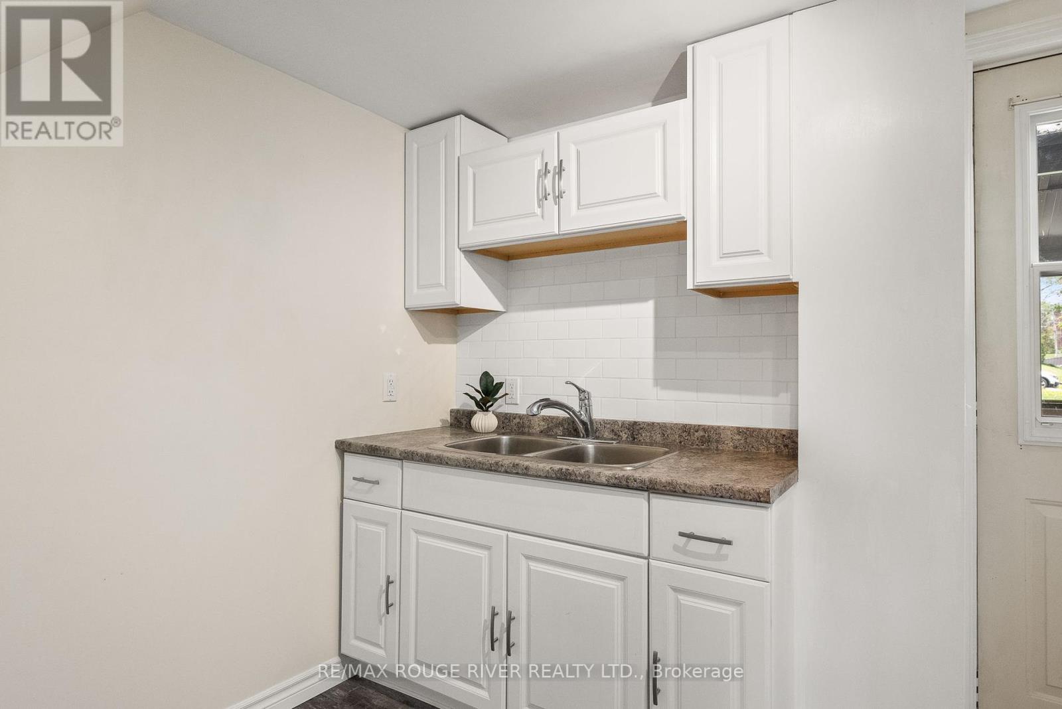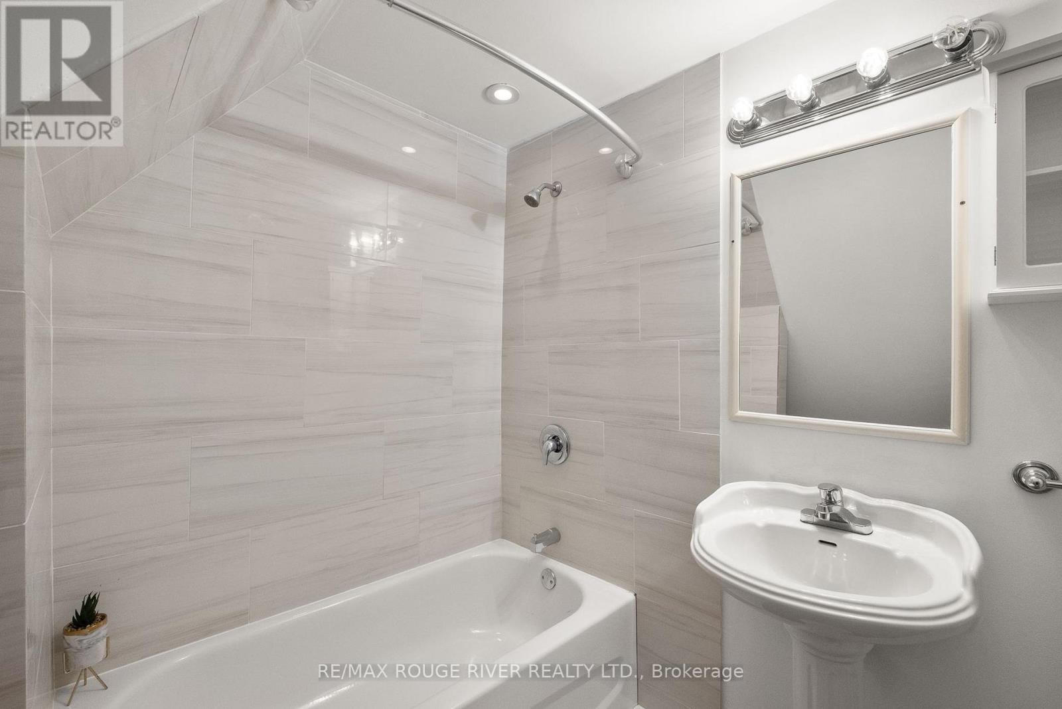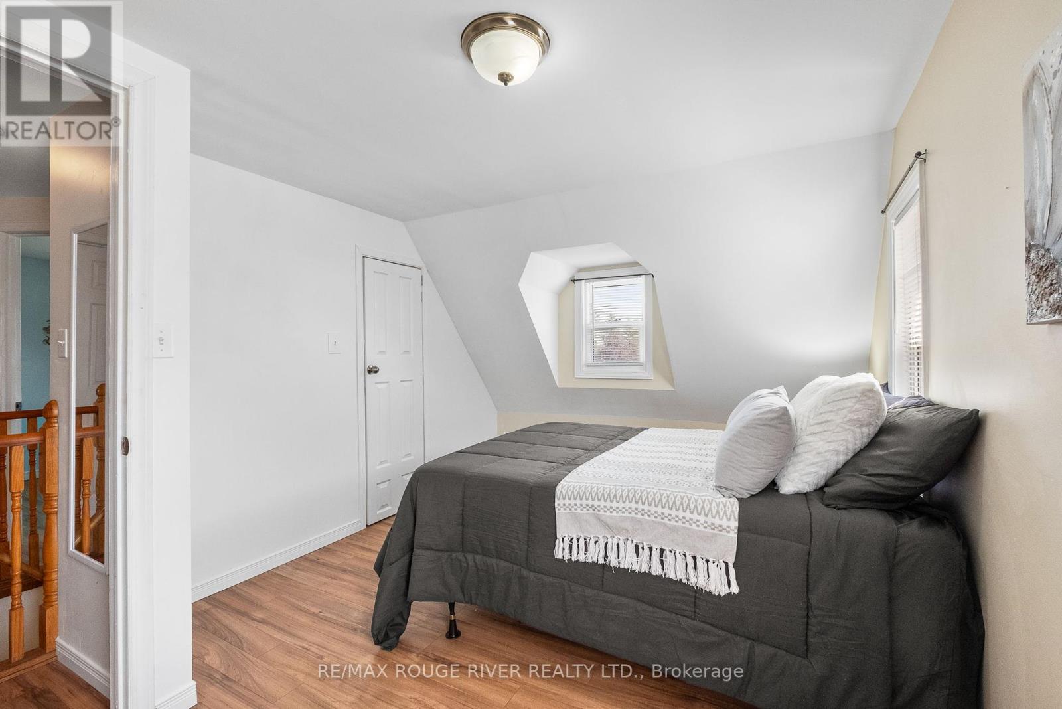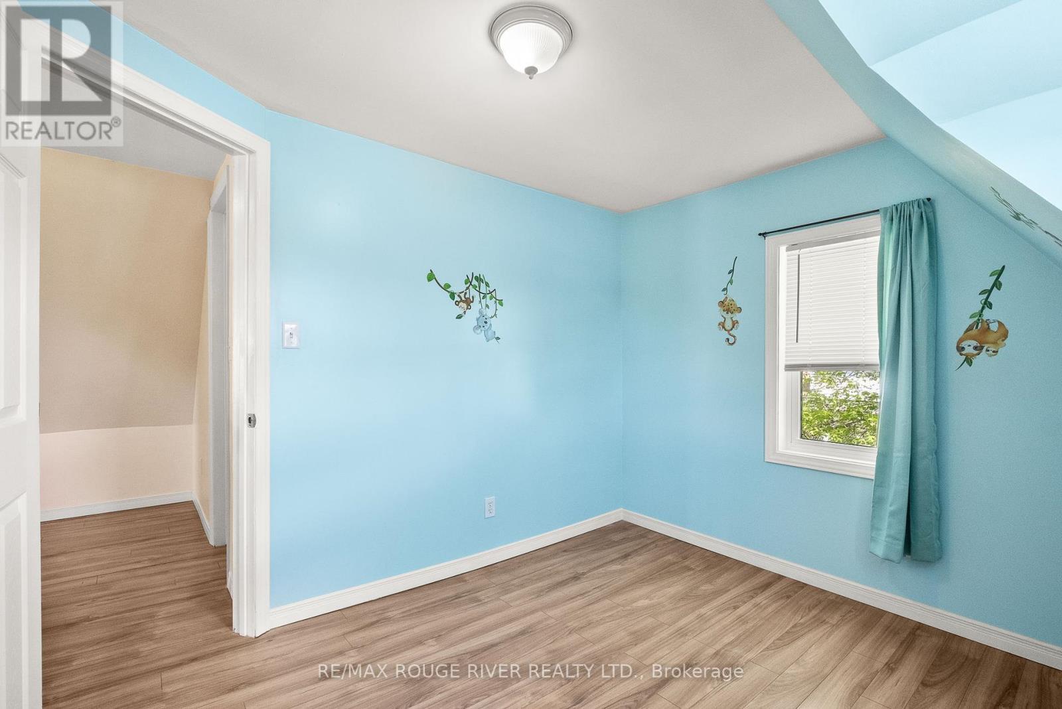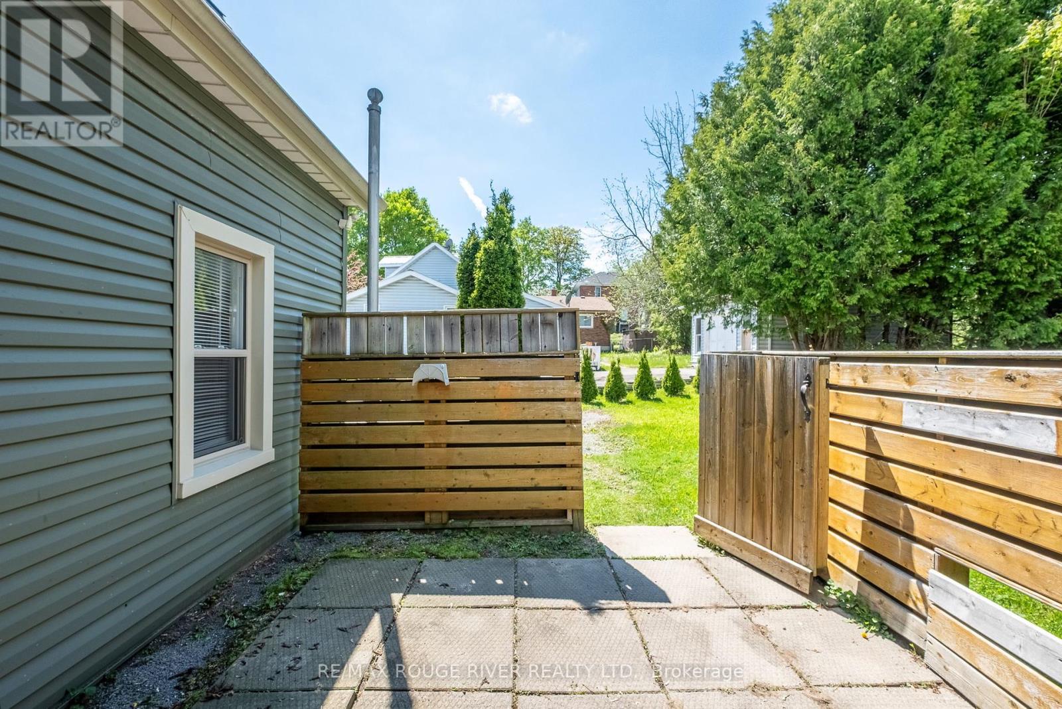12 Singleton Street Brighton, Ontario K0K 1H0
2 Bedroom
1 Bathroom
700 - 1,100 ft2
Central Air Conditioning
Forced Air
$409,900
Welcome to 12 Singleton St! This charming one-and-a-half-story, two-bedroom home features main floor laundry and a spacious layout that includes an eat-in kitchen and a living room with original hardwood floors. The second floor consists of two bedrooms and a four-piece bathroom. Just off the kitchen, you'll find a lovely patio area with a gazebo, perfect for enjoying and entertaining guests. The property is within walking distance to downtown Brighton, as well as elementary and high schools, and all local amenities. Only Minutes to the 401, This home presents a wonderful opportunity for first-time buyers or anyone looking to downsize. (id:61476)
Open House
This property has open houses!
May
18
Sunday
Starts at:
1:00 pm
Ends at:3:00 pm
Property Details
| MLS® Number | X12153451 |
| Property Type | Single Family |
| Community Name | Brighton |
| Parking Space Total | 3 |
| Structure | Patio(s) |
Building
| Bathroom Total | 1 |
| Bedrooms Above Ground | 2 |
| Bedrooms Total | 2 |
| Age | 100+ Years |
| Appliances | Water Heater, Dryer, Stove, Washer, Refrigerator |
| Basement Type | Partial |
| Construction Style Attachment | Detached |
| Cooling Type | Central Air Conditioning |
| Exterior Finish | Vinyl Siding |
| Foundation Type | Stone |
| Heating Fuel | Natural Gas |
| Heating Type | Forced Air |
| Stories Total | 2 |
| Size Interior | 700 - 1,100 Ft2 |
| Type | House |
| Utility Water | Municipal Water |
Parking
| No Garage |
Land
| Acreage | No |
| Sewer | Sanitary Sewer |
| Size Frontage | 66 Ft |
| Size Irregular | 66 Ft |
| Size Total Text | 66 Ft|under 1/2 Acre |
| Zoning Description | R1 |
Rooms
| Level | Type | Length | Width | Dimensions |
|---|---|---|---|---|
| Second Level | Bedroom | 2.98 m | 5.29 m | 2.98 m x 5.29 m |
| Second Level | Bedroom | 3.09 m | 2.93 m | 3.09 m x 2.93 m |
| Second Level | Bathroom | 2.29 m | 2.26 m | 2.29 m x 2.26 m |
| Main Level | Kitchen | 4.06 m | 2.66 m | 4.06 m x 2.66 m |
| Main Level | Living Room | 2.99 m | 5.29 m | 2.99 m x 5.29 m |
| Main Level | Dining Room | 2.15 m | 2.63 m | 2.15 m x 2.63 m |
Utilities
| Cable | Available |
| Sewer | Installed |
Contact Us
Contact us for more information


















