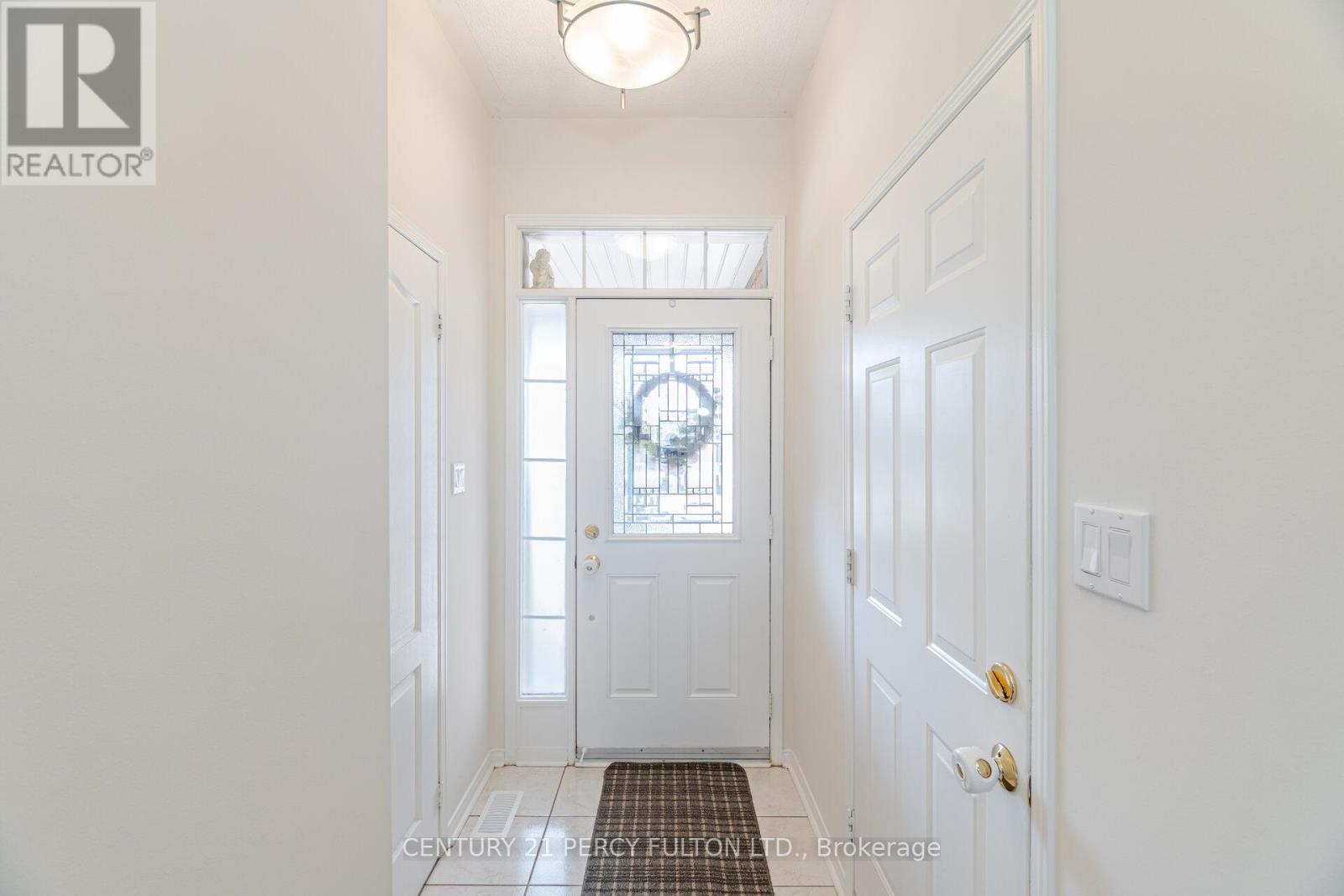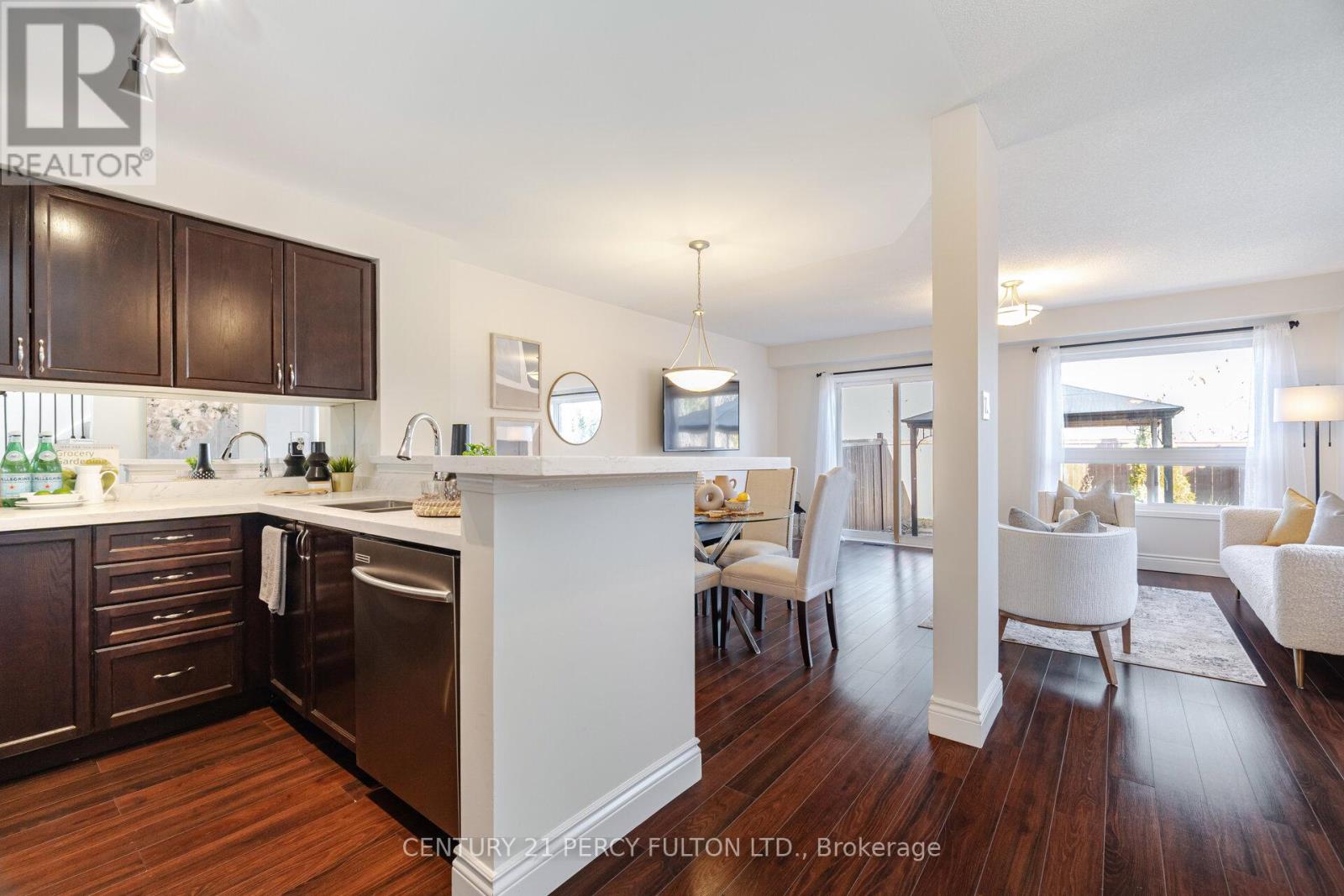12 Waldron Court Ajax, Ontario L1T 4X2
3 Bedroom
4 Bathroom
1,100 - 1,500 ft2
Central Air Conditioning
Heat Pump
$849,800
* 3 Bedroom, 4 Bath Semi-Detached Home in a Private Court in North West Ajax * Freshly Painted * New Quartz Counters in Kitchen * New Oak Stairs With Wrought Iron Pickets * Second Floor Totally Updated With 2 New Bathrooms and Flooring * Primary Bedroom with New 4 Pc Ensuite * Finished Basement with Rec Room, 4 pc Bath & Laundry Room * Entrance From Garage * Landscaped Backyard with Perennial Gardens * Walking Distance From French Immersion & Public Schools, Golf Course, Shopping & More * Furnace/Hot Water Tank/AC (2 Yrs) * Roof (6 Yrs) * (id:61476)
Open House
This property has open houses!
April
5
Saturday
Starts at:
2:00 pm
Ends at:4:00 pm
April
6
Sunday
Starts at:
2:00 pm
Ends at:4:00 pm
Property Details
| MLS® Number | E12056836 |
| Property Type | Single Family |
| Neigbourhood | Meadow Ridge |
| Community Name | Northwest Ajax |
| Parking Space Total | 4 |
Building
| Bathroom Total | 4 |
| Bedrooms Above Ground | 3 |
| Bedrooms Total | 3 |
| Appliances | Garage Door Opener Remote(s), Dishwasher, Dryer, Garage Door Opener, Home Theatre, Microwave, Stove, Washer, Window Coverings, Refrigerator |
| Basement Development | Finished |
| Basement Type | N/a (finished) |
| Construction Style Attachment | Semi-detached |
| Cooling Type | Central Air Conditioning |
| Exterior Finish | Brick |
| Flooring Type | Laminate |
| Foundation Type | Unknown |
| Half Bath Total | 1 |
| Heating Fuel | Electric |
| Heating Type | Heat Pump |
| Stories Total | 2 |
| Size Interior | 1,100 - 1,500 Ft2 |
| Type | House |
| Utility Water | Municipal Water |
Parking
| Attached Garage | |
| Garage |
Land
| Acreage | No |
| Sewer | Sanitary Sewer |
| Size Depth | 111 Ft ,4 In |
| Size Frontage | 25 Ft ,6 In |
| Size Irregular | 25.5 X 111.4 Ft |
| Size Total Text | 25.5 X 111.4 Ft |
Rooms
| Level | Type | Length | Width | Dimensions |
|---|---|---|---|---|
| Second Level | Primary Bedroom | 4.61 m | 3.43 m | 4.61 m x 3.43 m |
| Second Level | Bedroom 2 | 5.4 m | 2.48 m | 5.4 m x 2.48 m |
| Second Level | Bedroom 3 | 3.49 m | 2.66 m | 3.49 m x 2.66 m |
| Basement | Recreational, Games Room | 7.41 m | 4.99 m | 7.41 m x 4.99 m |
| Main Level | Living Room | 5.14 m | 3.89 m | 5.14 m x 3.89 m |
| Main Level | Dining Room | 2.96 m | 2.49 m | 2.96 m x 2.49 m |
| Main Level | Kitchen | 3.74 m | 2.21 m | 3.74 m x 2.21 m |
Contact Us
Contact us for more information












































