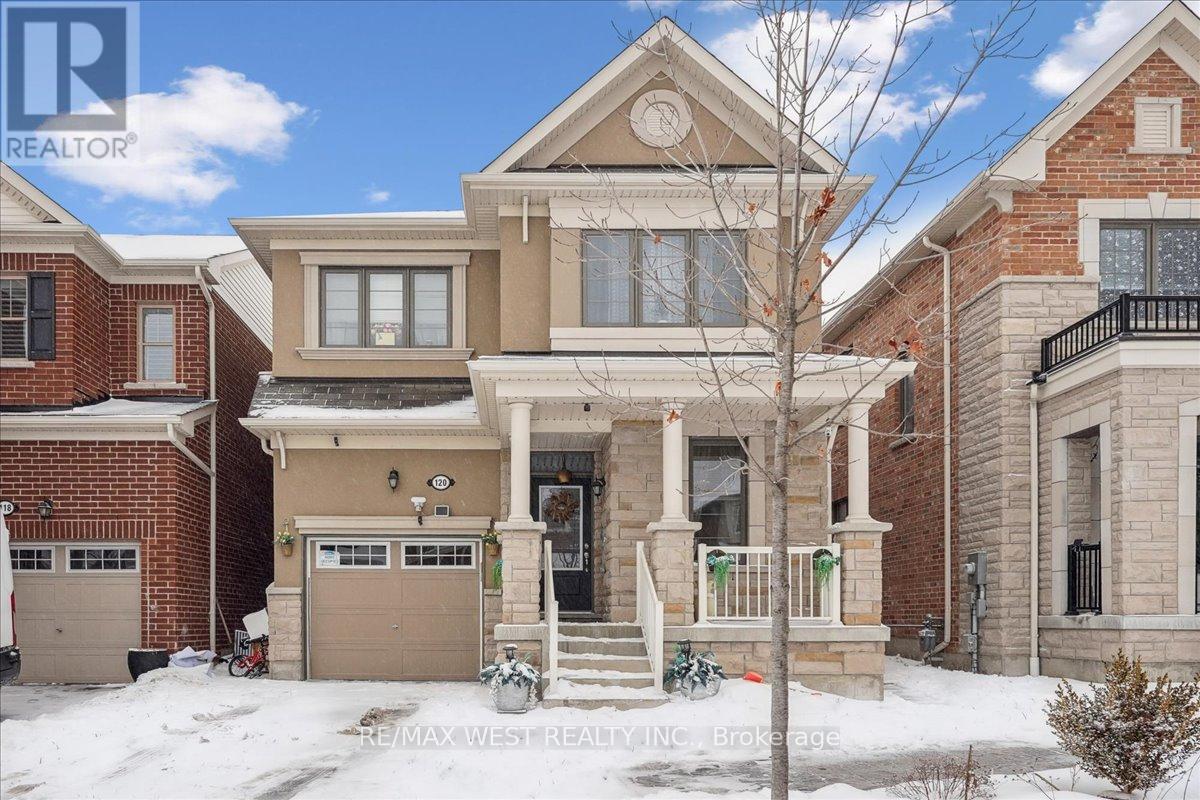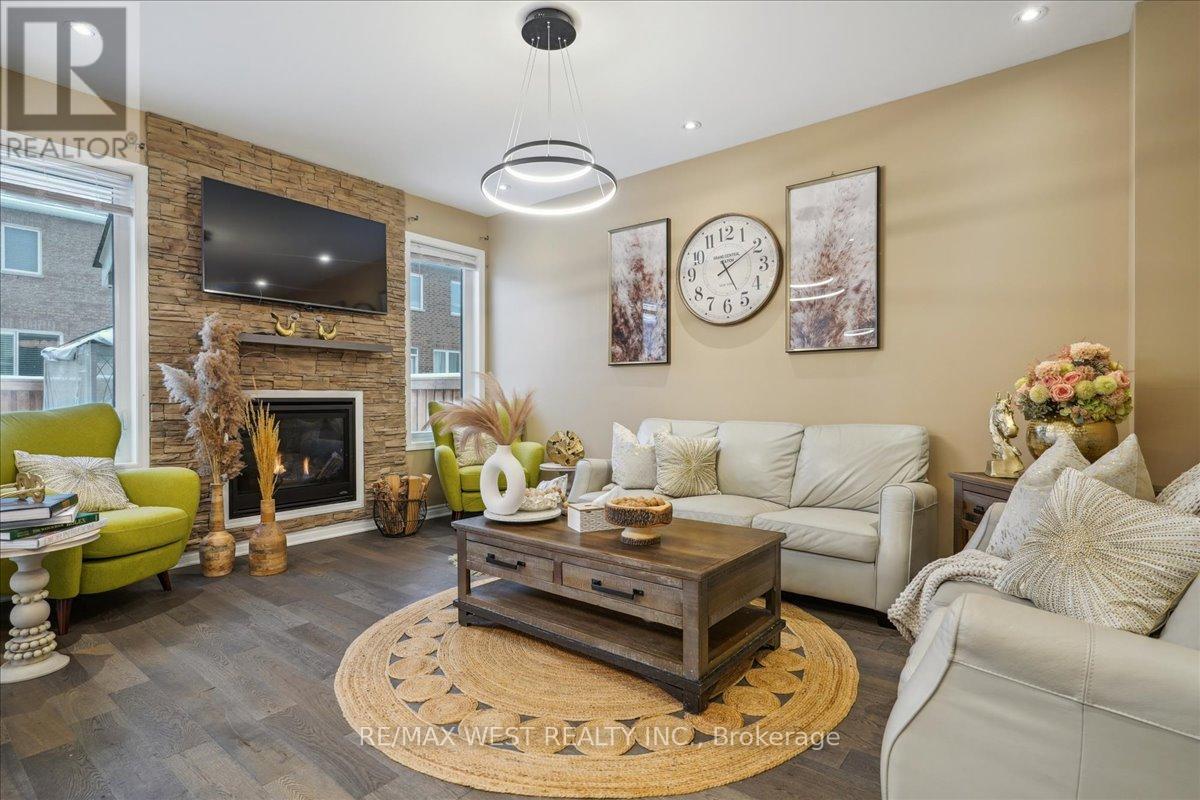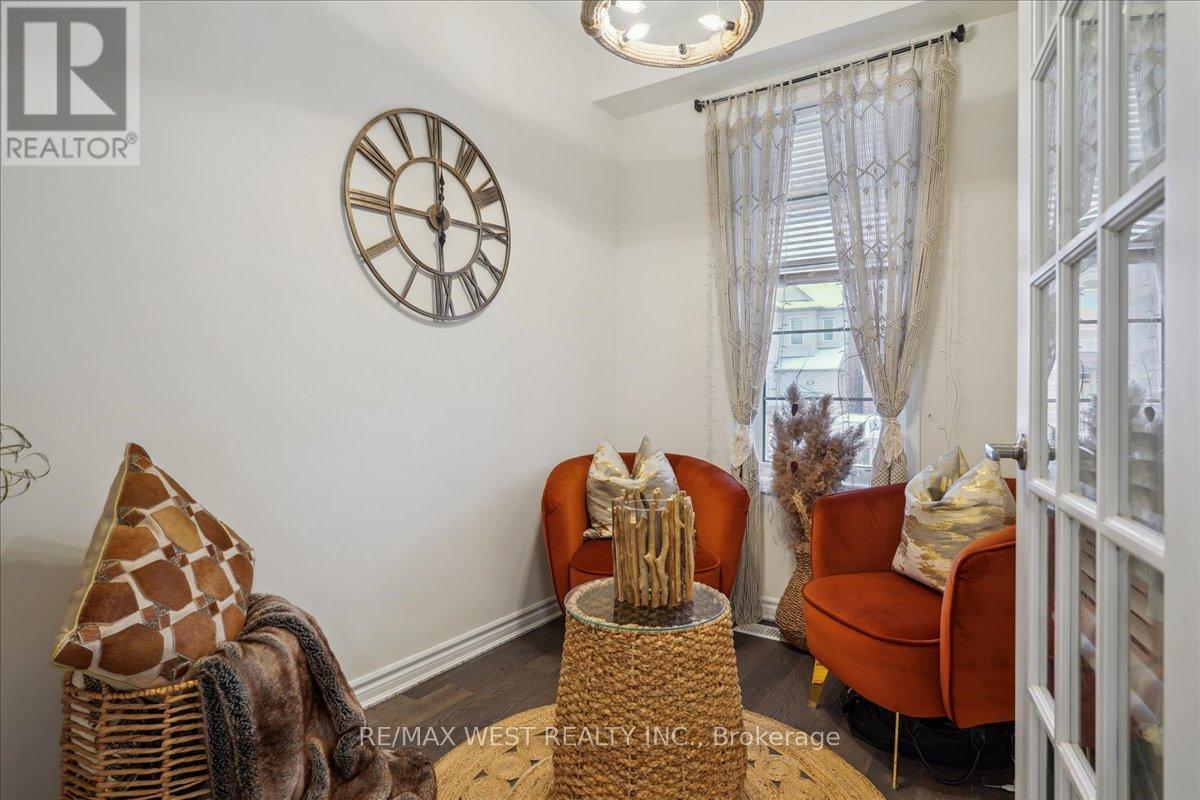6 Bedroom
4 Bathroom
2,000 - 2,500 ft2
Fireplace
Central Air Conditioning, Air Exchanger
Forced Air
$1,200,000
This stunning detached home is less than five years old and offers a perfect blend of modern design and functional living space. Featuring four spacious bedrooms and three bathrooms, this home is ideal for growing families. This is a spacious 2400 sqf above grade house A separate entrance leads to a fully equipped basement apartment with two bedrooms and one bathroom, offering excellent income potential or a private space for extended family. Conveniently located near all amenities, including shopping, restaurants, and transit, the home is also close to parks, school bus routes, and the scenic Whitby Marina perfect for outdoor enthusiasts and families alike. OVER $100,000 In Upgrades From Builder. (id:61476)
Property Details
|
MLS® Number
|
E12035520 |
|
Property Type
|
Single Family |
|
Community Name
|
Lynde Creek |
|
Amenities Near By
|
Hospital, Marina, Park |
|
Equipment Type
|
Water Heater - Gas |
|
Parking Space Total
|
4 |
|
Rental Equipment Type
|
Water Heater - Gas |
|
Structure
|
Deck, Porch |
Building
|
Bathroom Total
|
4 |
|
Bedrooms Above Ground
|
4 |
|
Bedrooms Below Ground
|
2 |
|
Bedrooms Total
|
6 |
|
Age
|
0 To 5 Years |
|
Amenities
|
Fireplace(s) |
|
Appliances
|
Garage Door Opener Remote(s), All |
|
Basement Development
|
Finished |
|
Basement Features
|
Separate Entrance |
|
Basement Type
|
N/a (finished) |
|
Construction Style Attachment
|
Detached |
|
Cooling Type
|
Central Air Conditioning, Air Exchanger |
|
Exterior Finish
|
Brick, Stucco |
|
Fire Protection
|
Smoke Detectors |
|
Fireplace Present
|
Yes |
|
Fireplace Total
|
1 |
|
Flooring Type
|
Hardwood, Ceramic |
|
Foundation Type
|
Concrete |
|
Half Bath Total
|
1 |
|
Heating Fuel
|
Natural Gas |
|
Heating Type
|
Forced Air |
|
Stories Total
|
2 |
|
Size Interior
|
2,000 - 2,500 Ft2 |
|
Type
|
House |
|
Utility Water
|
Municipal Water, Lake/river Water Intake |
Parking
Land
|
Acreage
|
No |
|
Land Amenities
|
Hospital, Marina, Park |
|
Sewer
|
Sanitary Sewer |
|
Size Depth
|
92 Ft ,10 In |
|
Size Frontage
|
30 Ft ,2 In |
|
Size Irregular
|
30.2 X 92.9 Ft |
|
Size Total Text
|
30.2 X 92.9 Ft|under 1/2 Acre |
Rooms
| Level |
Type |
Length |
Width |
Dimensions |
|
Second Level |
Great Room |
5 m |
3.8 m |
5 m x 3.8 m |
|
Second Level |
Bedroom 2 |
4 m |
3.1 m |
4 m x 3.1 m |
|
Second Level |
Bedroom 3 |
3.6 m |
3.5 m |
3.6 m x 3.5 m |
|
Second Level |
Bedroom 4 |
3.7 m |
3.8 m |
3.7 m x 3.8 m |
|
Second Level |
Bathroom |
2.5 m |
1.8 m |
2.5 m x 1.8 m |
|
Basement |
Kitchen |
3 m |
4 m |
3 m x 4 m |
|
Basement |
Bedroom 2 |
4.2 m |
3.6 m |
4.2 m x 3.6 m |
|
Basement |
Bedroom |
4.5 m |
5 m |
4.5 m x 5 m |
|
Main Level |
Office |
3 m |
3.5 m |
3 m x 3.5 m |
|
Main Level |
Dining Room |
6 m |
3.6 m |
6 m x 3.6 m |
|
Main Level |
Living Room |
7 m |
3.5 m |
7 m x 3.5 m |
|
Main Level |
Kitchen |
7 m |
3.4 m |
7 m x 3.4 m |
Utilities
|
Cable
|
Installed |
|
Sewer
|
Installed |
















