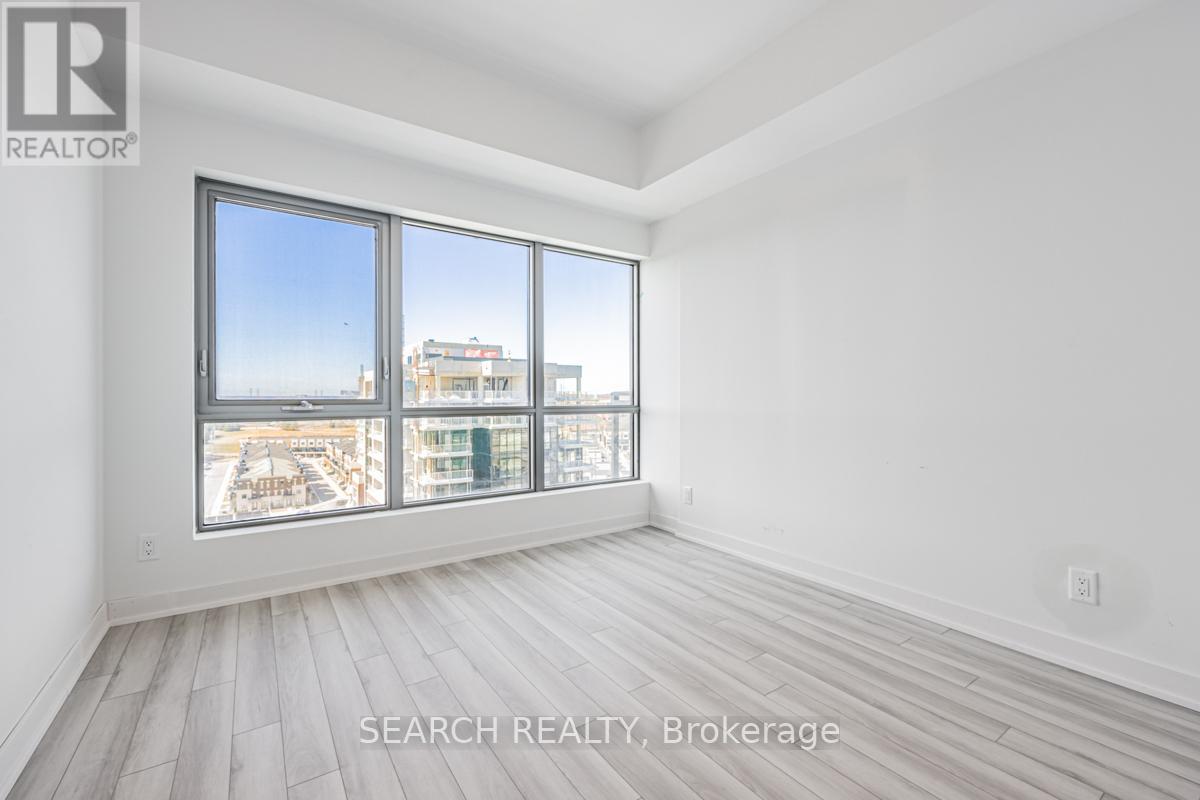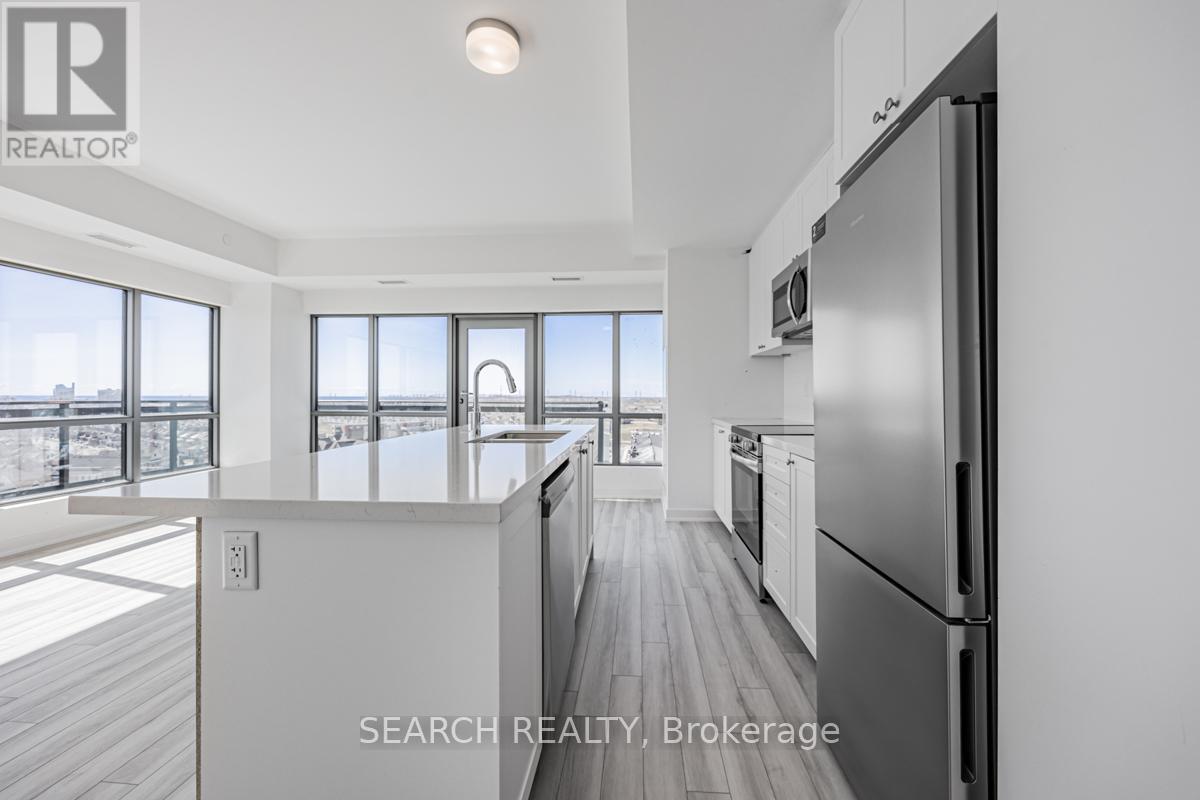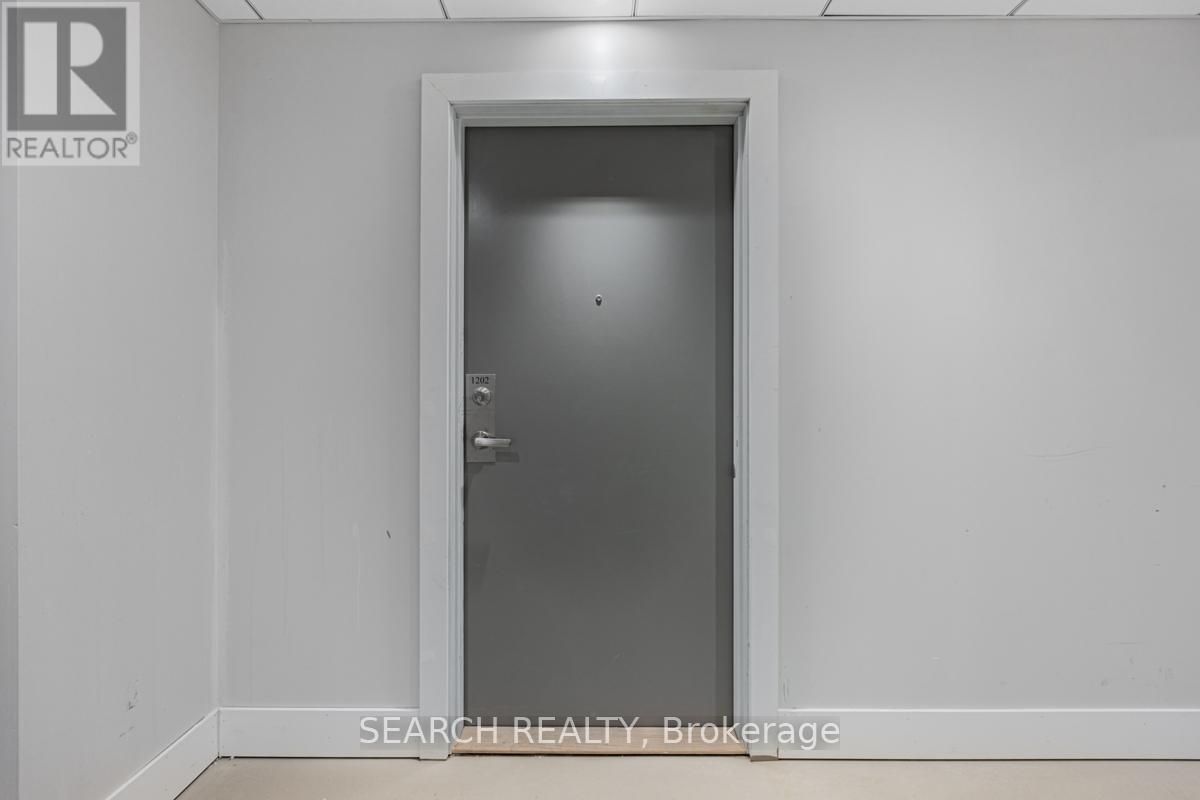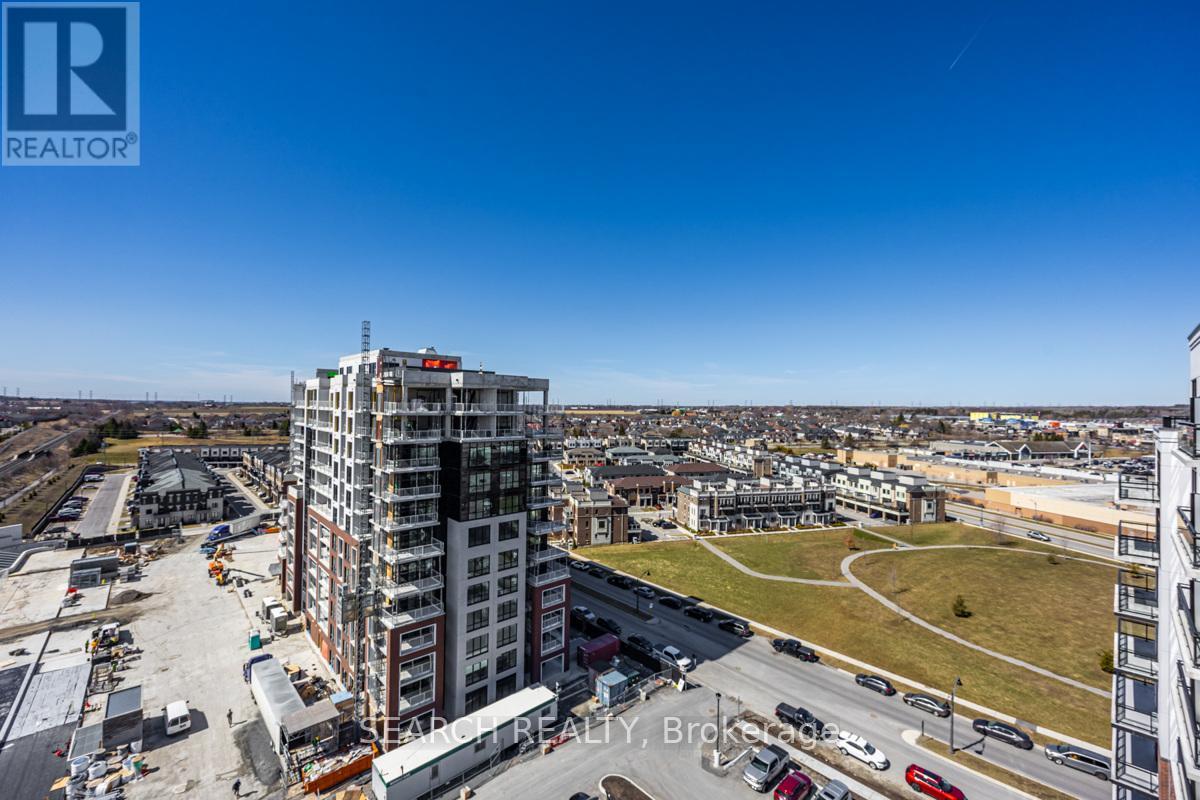1202 - 55 Clarington Boulevard Clarington, Ontario L1C 0A1
$929,000Maintenance, Common Area Maintenance, Insurance, Parking
$664 Monthly
Maintenance, Common Area Maintenance, Insurance, Parking
$664 MonthlyBeautifully designed penthouse offering breathtaking southwest views of the lake. This 2-bedroom, 2-bathroom condo combines modern comfort with convenience in an unbeatable location. This bright and spacious unit features an open-concept layout, large windows that flood the space with natural light, and a functional design perfect for everyday living. The well-appointed kitchen boasts stainless steel appliances, while the generous living and dining area seamlessly extends to a private balcony perfect for enjoying serene lake views. Steps from the GO Bus stop & minutes to Hwy 401, Close to shopping plazas, grocery stores, restaurants, parks, & top-rated schools. Ideal for professionals, downsizers, or small families, offering a blend of style, accessibility & community. Laminate flooring throughout. Owned a parking space for added convenience. Access to premium building amenities, including a gym, party room & media room. Experience luxury penthouse living with stunning views and unbeatable conveniences. Schedule your viewing today! (id:61476)
Property Details
| MLS® Number | E12057226 |
| Property Type | Single Family |
| Community Name | Bowmanville |
| Community Features | Pet Restrictions |
| Features | Balcony |
| Parking Space Total | 1 |
Building
| Bathroom Total | 2 |
| Bedrooms Above Ground | 2 |
| Bedrooms Total | 2 |
| Age | New Building |
| Appliances | Dryer, Stove, Washer, Refrigerator |
| Cooling Type | Central Air Conditioning |
| Exterior Finish | Concrete |
| Flooring Type | Vinyl |
| Half Bath Total | 1 |
| Heating Fuel | Natural Gas |
| Heating Type | Forced Air |
| Size Interior | 1,000 - 1,199 Ft2 |
| Type | Apartment |
Parking
| Garage |
Land
| Acreage | No |
Rooms
| Level | Type | Length | Width | Dimensions |
|---|---|---|---|---|
| Flat | Kitchen | 3.51 m | 2.32 m | 3.51 m x 2.32 m |
| Flat | Living Room | 5.82 m | 3.35 m | 5.82 m x 3.35 m |
| Flat | Dining Room | 5.82 m | 3.35 m | 5.82 m x 3.35 m |
| Flat | Bedroom | 3.78 m | 3.08 m | 3.78 m x 3.08 m |
| Flat | Bedroom 2 | 3.02 m | 3.1 m | 3.02 m x 3.1 m |
Contact Us
Contact us for more information




































