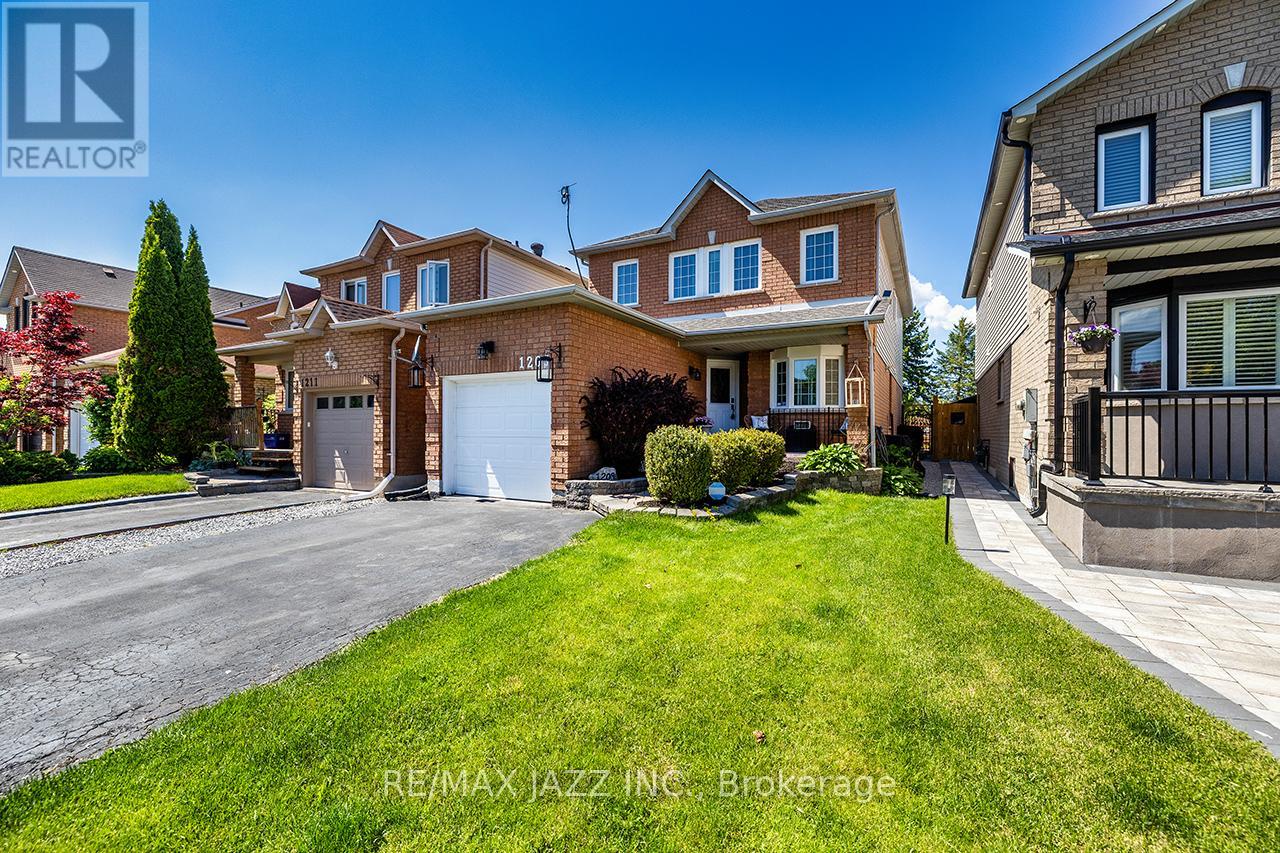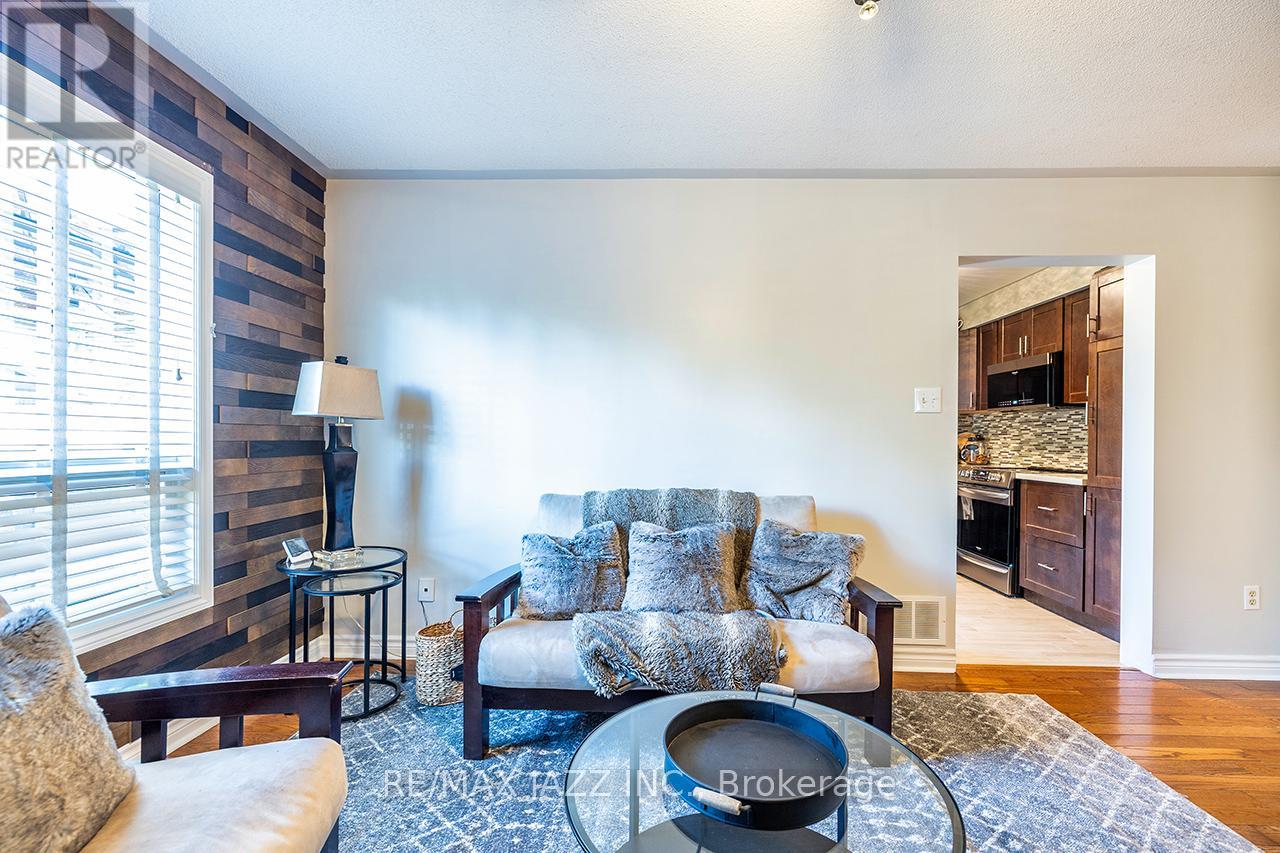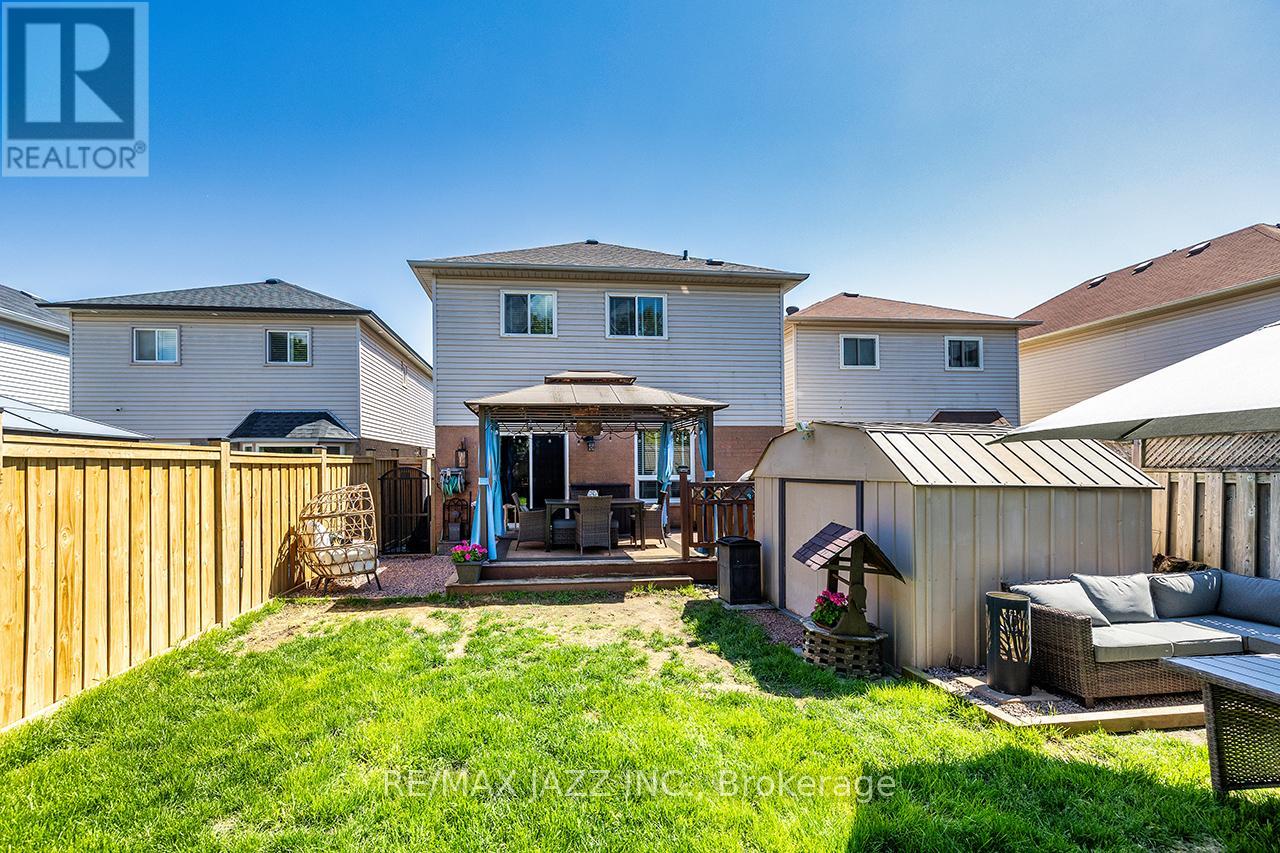4 Bedroom
3 Bathroom
1,500 - 2,000 ft2
Fireplace
Central Air Conditioning
Forced Air
$775,000
Well located in the highly desired Northglen neighborhood on the Oshawa/Whitby border! This 4 bedroom/3 bath detached home has no neighbours behind and many great features, such as main floor laundry/mudroom with access to side yard & garage access from interior. Perfect for functional family living. Updated Kitchen with lots of cupboard space & W/O to deck with Gazebo & fully fenced backyard. The Living/Dining, Staircase & Upper level all have brand new carpet. Most of the home has been freshly painted. Good size Primary bedroom with large W/I Closet and 4pc Ensuite bath. Hunter Douglas Blinds throughout. Spacious basement with loads of storage & possibilities. Roof 2023. Proximity to schools, transit & shopping make this a fantastic family home (id:61476)
Property Details
|
MLS® Number
|
E12178067 |
|
Property Type
|
Single Family |
|
Neigbourhood
|
Northglen |
|
Community Name
|
Northglen |
|
Features
|
Irregular Lot Size |
|
Parking Space Total
|
3 |
Building
|
Bathroom Total
|
3 |
|
Bedrooms Above Ground
|
4 |
|
Bedrooms Total
|
4 |
|
Amenities
|
Fireplace(s) |
|
Appliances
|
Central Vacuum, Blinds, Freezer, Microwave, Stove, Refrigerator |
|
Basement Type
|
Full |
|
Construction Style Attachment
|
Detached |
|
Cooling Type
|
Central Air Conditioning |
|
Exterior Finish
|
Brick, Vinyl Siding |
|
Fireplace Present
|
Yes |
|
Flooring Type
|
Ceramic, Hardwood, Carpeted |
|
Foundation Type
|
Concrete |
|
Half Bath Total
|
1 |
|
Heating Fuel
|
Natural Gas |
|
Heating Type
|
Forced Air |
|
Stories Total
|
2 |
|
Size Interior
|
1,500 - 2,000 Ft2 |
|
Type
|
House |
|
Utility Water
|
Municipal Water |
Parking
Land
|
Acreage
|
No |
|
Sewer
|
Sanitary Sewer |
|
Size Depth
|
121 Ft ,7 In |
|
Size Frontage
|
29 Ft ,7 In |
|
Size Irregular
|
29.6 X 121.6 Ft ; 29.56 X 121.56 X 29.56 X 121.22 |
|
Size Total Text
|
29.6 X 121.6 Ft ; 29.56 X 121.56 X 29.56 X 121.22 |
Rooms
| Level |
Type |
Length |
Width |
Dimensions |
|
Main Level |
Kitchen |
2.89 m |
4.87 m |
2.89 m x 4.87 m |
|
Main Level |
Family Room |
3.65 m |
4.11 m |
3.65 m x 4.11 m |
|
Main Level |
Dining Room |
7.31 m |
3.16 m |
7.31 m x 3.16 m |
|
Main Level |
Living Room |
7.31 m |
3.16 m |
7.31 m x 3.16 m |
|
Upper Level |
Primary Bedroom |
5.33 m |
3.13 m |
5.33 m x 3.13 m |
|
Upper Level |
Bedroom 2 |
2.98 m |
3.04 m |
2.98 m x 3.04 m |
|
Upper Level |
Bedroom 3 |
3.71 m |
2.74 m |
3.71 m x 2.74 m |
|
Upper Level |
Bedroom 4 |
4.26 m |
3.04 m |
4.26 m x 3.04 m |












































