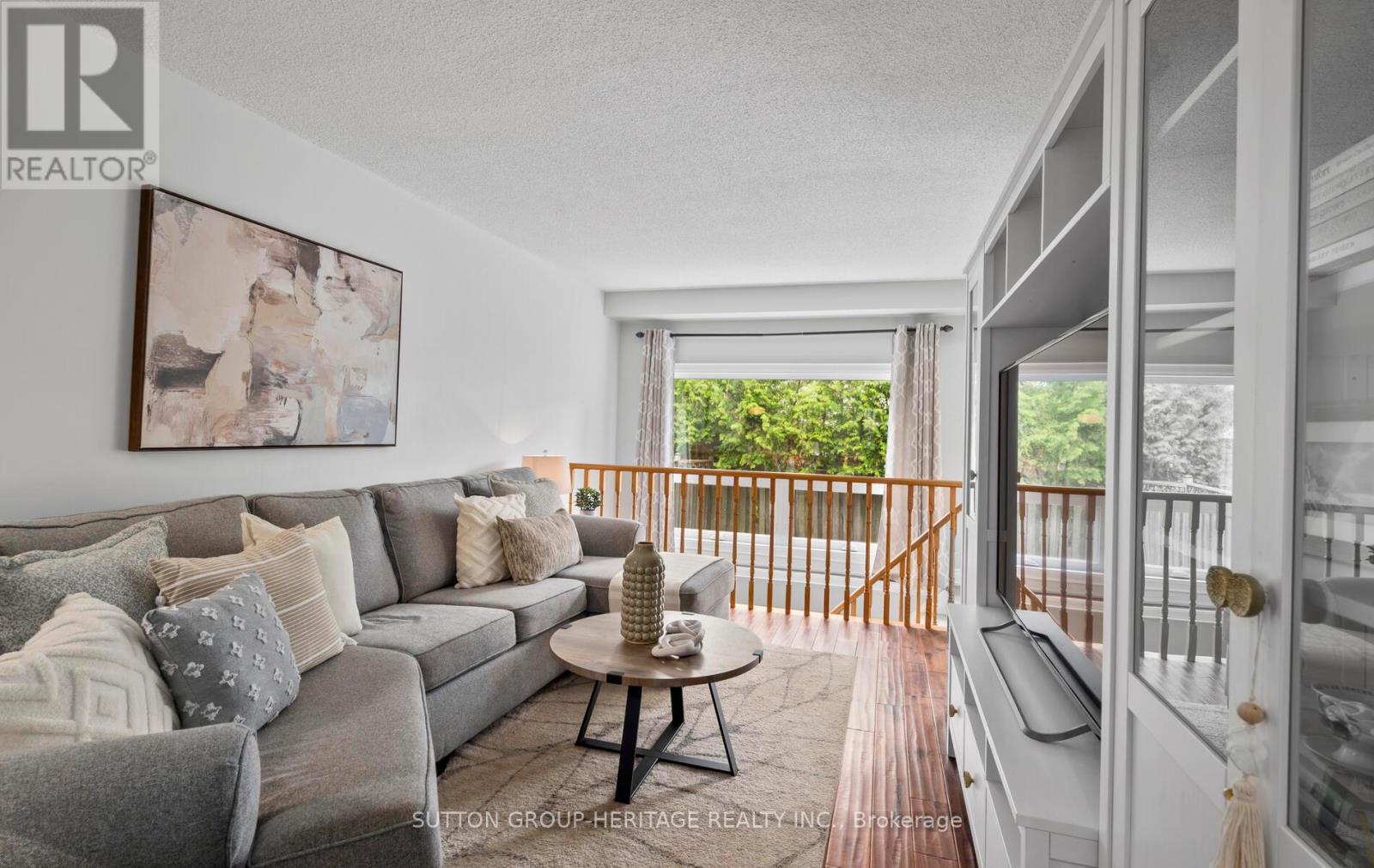3 Bedroom
3 Bathroom
1,500 - 2,000 ft2
Fireplace
Central Air Conditioning
Forced Air
Landscaped
$874,900
Craving Space, Style and a Backyard The Kids (and Dogs) Will Love? 121 Poolton Cres. Delivers. Set on a Wide, Tree'd lot in the Heart of one of Courtice's Most Sought-After Pockets. This Detached 2 Car Garage Home Offers the Ideal Layout, Size and Storage for Busy Families, Armed with all the Modern Updates You've Been Hoping For. Enjoy an Open Concept Main Floor with Garage Access, a Sleek Powder Room, and an Eat In Kitchen Boasting Stainless Steel Appliances, a Pass Through to the Dining Room Perfect for Entertaining and Overlooking the Tiered Backyard Deck. Upstairs is Spacious and Bright with 3 Large Bedrooms. The Primary Suite Impresses with a Board and Batten Feature Wall, Roomy Walk-In Closet, and a Fully Renovated 4 Pc Ensuite. Bedroom 2 is Sunlit with its Own Walk-In Closet, While Bedroom 3 Offers Generous Proportions For Family, Guests or Homework Nooks. Kick Back in the Finished Basement which Adds the Perfect Bonus Zone, Featuring Warm Flooring, a Built-In Desk for a Home Office or the Gamer in the Family, Pot Lights and an Electric Fireplace for Cozy Movie Nights or Play Space. The Two Tier Deck is Ideal for Entertaining, with Lots of Grassy Yard Left for Games, Gardens or your Next Project. Just minutes to Schools, Parks, Shopping and Hwy's 418 & 401 Sits a Home That Truly Checks the Boxes (id:61476)
Open House
This property has open houses!
Starts at:
12:00 pm
Ends at:
2:00 pm
Property Details
|
MLS® Number
|
E12195668 |
|
Property Type
|
Single Family |
|
Community Name
|
Courtice |
|
Parking Space Total
|
4 |
|
Structure
|
Deck |
Building
|
Bathroom Total
|
3 |
|
Bedrooms Above Ground
|
3 |
|
Bedrooms Total
|
3 |
|
Appliances
|
Water Softener, Water Purifier, Dishwasher, Dryer, Microwave, Stove, Washer, Refrigerator |
|
Basement Development
|
Finished |
|
Basement Type
|
N/a (finished) |
|
Construction Style Attachment
|
Detached |
|
Cooling Type
|
Central Air Conditioning |
|
Exterior Finish
|
Brick, Vinyl Siding |
|
Fireplace Present
|
Yes |
|
Flooring Type
|
Bamboo, Carpeted, Hardwood |
|
Foundation Type
|
Unknown |
|
Half Bath Total
|
1 |
|
Heating Fuel
|
Natural Gas |
|
Heating Type
|
Forced Air |
|
Stories Total
|
2 |
|
Size Interior
|
1,500 - 2,000 Ft2 |
|
Type
|
House |
|
Utility Water
|
Municipal Water |
Parking
Land
|
Acreage
|
No |
|
Landscape Features
|
Landscaped |
|
Sewer
|
Sanitary Sewer |
|
Size Depth
|
103 Ft ,6 In |
|
Size Frontage
|
40 Ft ,1 In |
|
Size Irregular
|
40.1 X 103.5 Ft |
|
Size Total Text
|
40.1 X 103.5 Ft |
Rooms
| Level |
Type |
Length |
Width |
Dimensions |
|
Second Level |
Primary Bedroom |
4.6 m |
3.45 m |
4.6 m x 3.45 m |
|
Second Level |
Bedroom 2 |
3.96 m |
3.02 m |
3.96 m x 3.02 m |
|
Second Level |
Bedroom 3 |
2.9 m |
2.87 m |
2.9 m x 2.87 m |
|
Basement |
Recreational, Games Room |
|
|
Measurements not available |
|
Basement |
Laundry Room |
|
|
Measurements not available |
|
Ground Level |
Kitchen |
4.04 m |
2.69 m |
4.04 m x 2.69 m |
|
Ground Level |
Dining Room |
3.38 m |
3.4 m |
3.38 m x 3.4 m |
|
Ground Level |
Eating Area |
2.59 m |
2.69 m |
2.59 m x 2.69 m |
|
Ground Level |
Family Room |
4.07 m |
3.12 m |
4.07 m x 3.12 m |





























