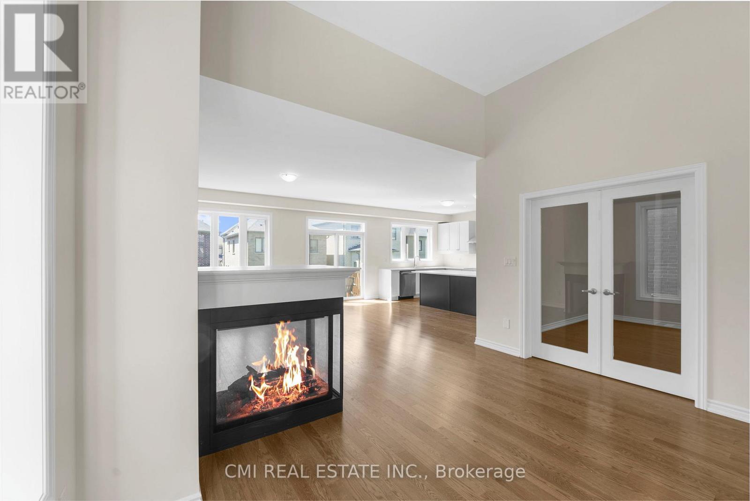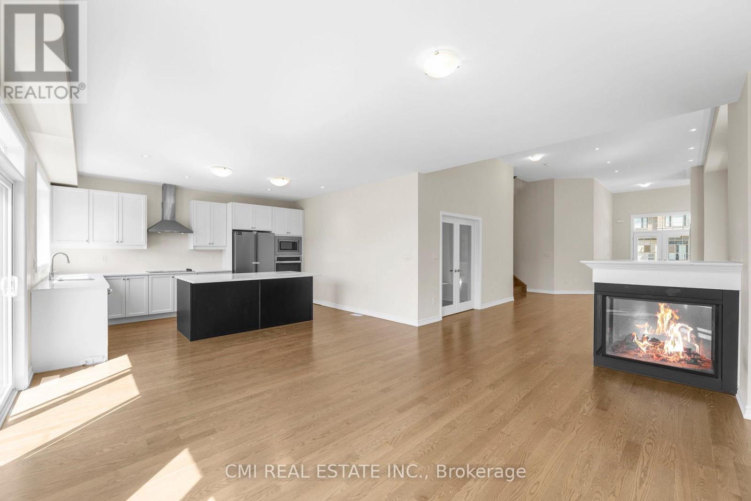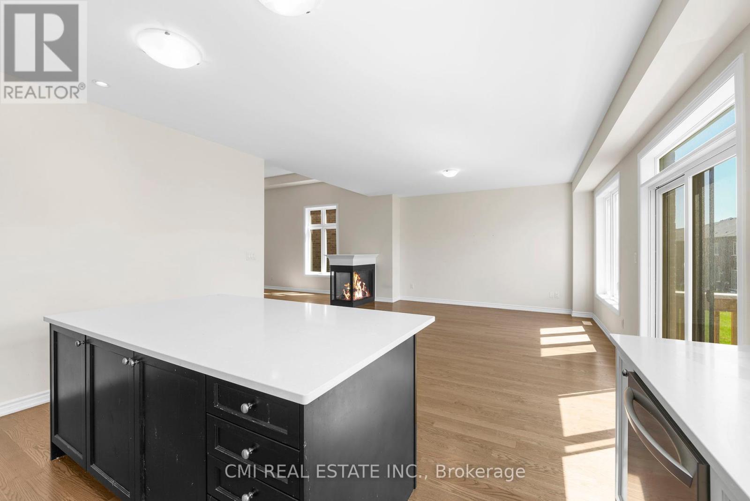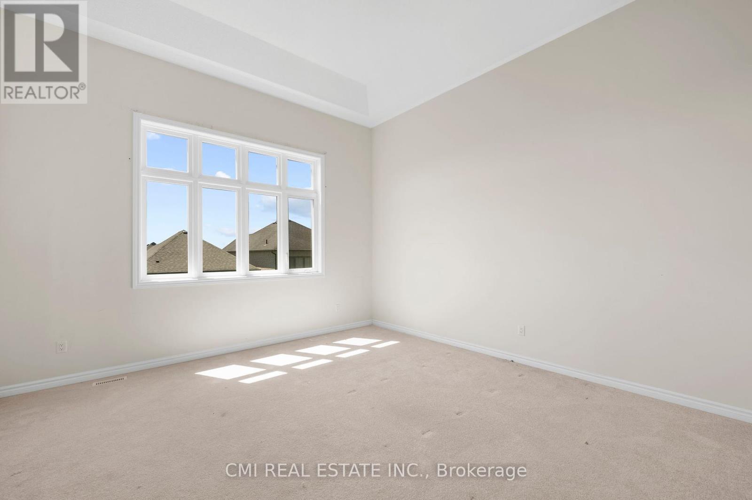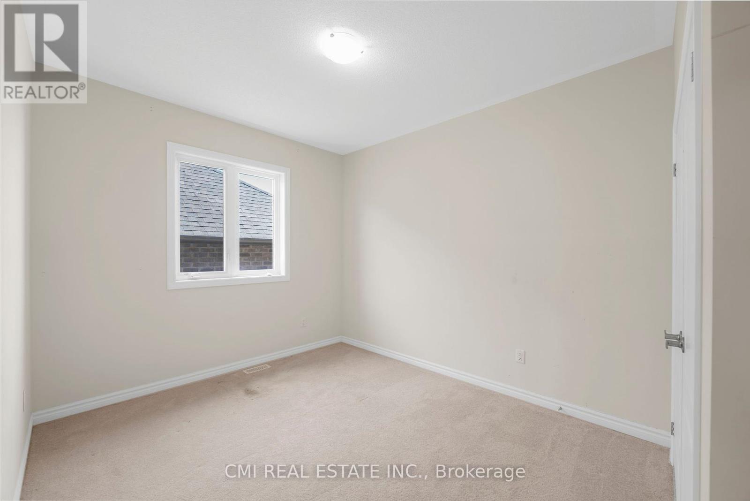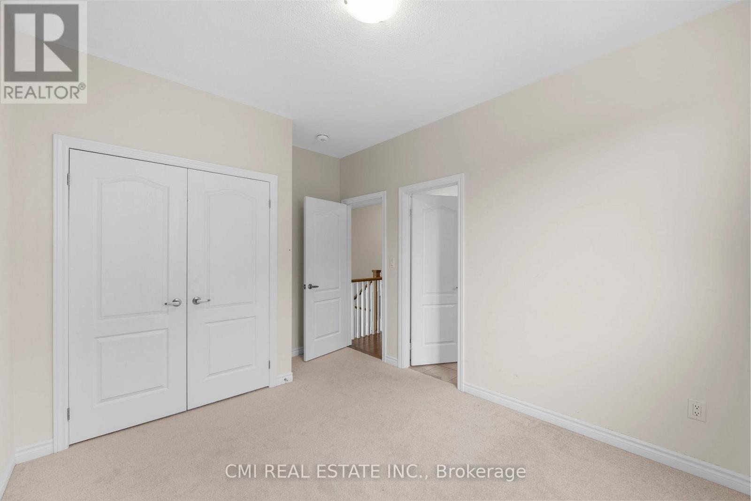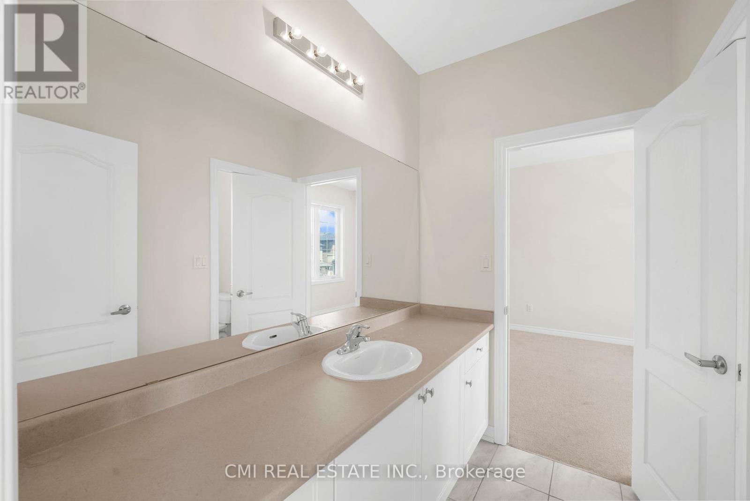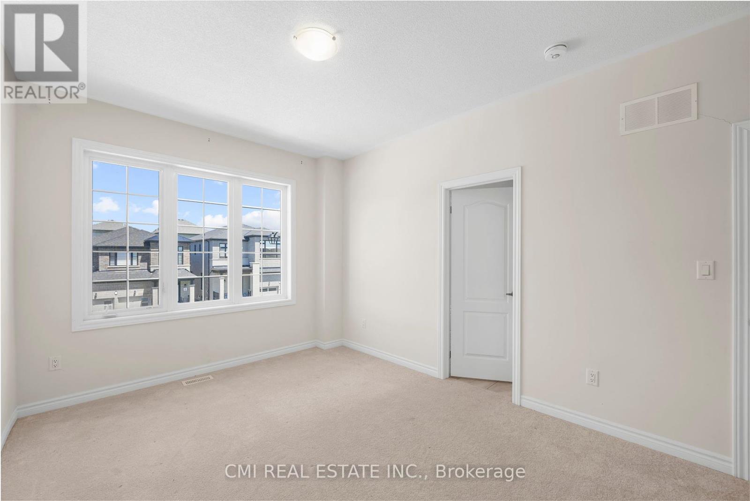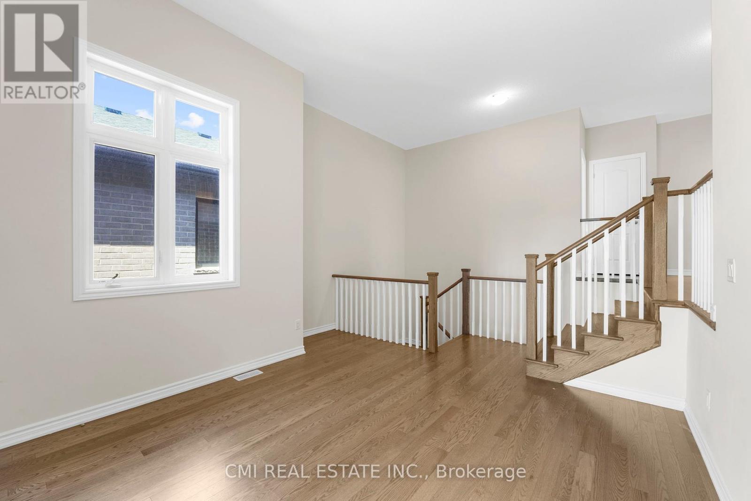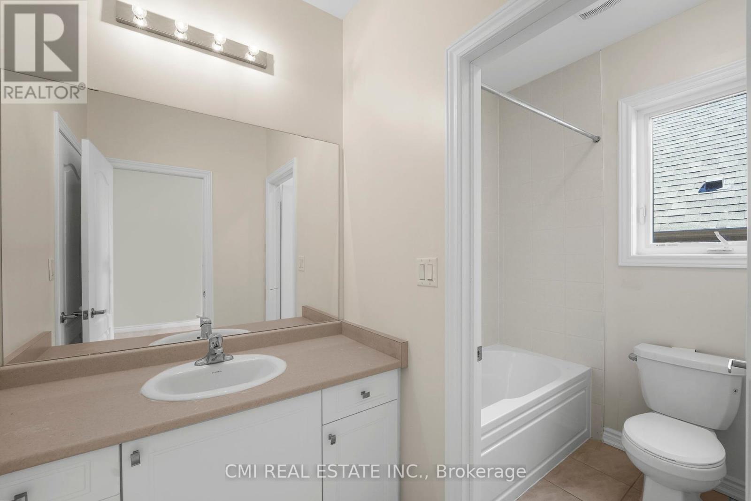4 Bedroom
4 Bathroom
3,000 - 3,500 ft2
Fireplace
Central Air Conditioning, Ventilation System
Forced Air
$1,199,000
LAKEWOOD by Medallion! Located in Prestigious Kedron Community steps to top rated schools, parks, trails, recreation, shopping; Mins to Major HWYs making commute a breeze. Presenting one of the largest models FULL Brick home offering 4 beds + loft, 4 bath over 3300sqft as per builder's plan. * $$$ spent on upgrades - No expenses spared * Paver stone driveway w/ 2-car garage provides ample parking. Covered porch ideal for morning coffee presents DD entry w/ transom window. Bright foyer open to sun-filled front living comb w/ dining room w/ soaring 11ft ceilings, 2-way cozy fireplace & Hardwood flooring leading into the great room W/O to rear deck. French door entry leads into main-lvl office ideal for WFH, nursery, or guest accommodations. Executive chef's kitchen upgraded w/ B/I SS appliances, two-tone tall custom cabinetry, quartz counters, & centre island perfect for buyers looking to host. Venture upstairs to find a truly unique floorplan. In-between level offers family room loft w/ 12ft ceilings designed for private family entertainment. Primary bed retreat with upgraded extended 13ft tray ceilings, 5-pc resort style ensuite, & huge walk-in closet. Upper level offers 3-additional bedrooms & 2-4pc baths. Secondary bedroom suite w/ 4-pc semi-ensuite. Jack & Jill bedrooms w/ 4-pc semi ensuite walk-through perfect for growing families. Convenient second level laundry. FULL partially finished WALK-OUT Bsmt provides the perfect space to host events or design an in-law suite w/ direct access to the backyard. Must See! (id:61476)
Property Details
|
MLS® Number
|
E12197513 |
|
Property Type
|
Single Family |
|
Neigbourhood
|
Kedron |
|
Community Name
|
Kedron |
|
Amenities Near By
|
Park, Schools |
|
Community Features
|
Community Centre |
|
Features
|
Cul-de-sac, Guest Suite |
|
Parking Space Total
|
4 |
Building
|
Bathroom Total
|
4 |
|
Bedrooms Above Ground
|
4 |
|
Bedrooms Total
|
4 |
|
Age
|
0 To 5 Years |
|
Appliances
|
Water Heater |
|
Basement Features
|
Walk Out |
|
Basement Type
|
Full |
|
Construction Style Attachment
|
Detached |
|
Cooling Type
|
Central Air Conditioning, Ventilation System |
|
Exterior Finish
|
Brick |
|
Fireplace Present
|
Yes |
|
Foundation Type
|
Concrete |
|
Half Bath Total
|
1 |
|
Heating Fuel
|
Natural Gas |
|
Heating Type
|
Forced Air |
|
Stories Total
|
2 |
|
Size Interior
|
3,000 - 3,500 Ft2 |
|
Type
|
House |
|
Utility Water
|
Municipal Water |
Parking
Land
|
Acreage
|
No |
|
Land Amenities
|
Park, Schools |
|
Sewer
|
Sanitary Sewer |
|
Size Depth
|
104 Ft ,2 In |
|
Size Frontage
|
36 Ft ,1 In |
|
Size Irregular
|
36.1 X 104.2 Ft |
|
Size Total Text
|
36.1 X 104.2 Ft |
|
Zoning Description
|
R1-e(31) |
Rooms
| Level |
Type |
Length |
Width |
Dimensions |
|
Second Level |
Bedroom 4 |
4.25 m |
3.04 m |
4.25 m x 3.04 m |
|
Second Level |
Laundry Room |
3.09 m |
1.79 m |
3.09 m x 1.79 m |
|
Second Level |
Bedroom 2 |
3.21 m |
5.01 m |
3.21 m x 5.01 m |
|
Second Level |
Bedroom 3 |
3.09 m |
4.38 m |
3.09 m x 4.38 m |
|
Main Level |
Foyer |
2.94 m |
3.12 m |
2.94 m x 3.12 m |
|
Main Level |
Living Room |
4.2 m |
8.13 m |
4.2 m x 8.13 m |
|
Main Level |
Great Room |
4.21 m |
4.25 m |
4.21 m x 4.25 m |
|
Main Level |
Kitchen |
4.4 m |
4.75 m |
4.4 m x 4.75 m |
|
Main Level |
Office |
3.7 m |
2.76 m |
3.7 m x 2.76 m |
|
Main Level |
Mud Room |
4.4 m |
2.17 m |
4.4 m x 2.17 m |
|
In Between |
Family Room |
4.26 m |
4.03 m |
4.26 m x 4.03 m |
|
In Between |
Primary Bedroom |
4.59 m |
4.75 m |
4.59 m x 4.75 m |









