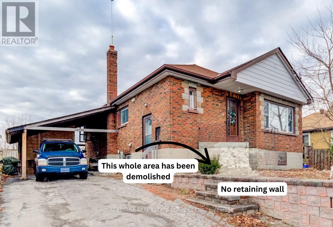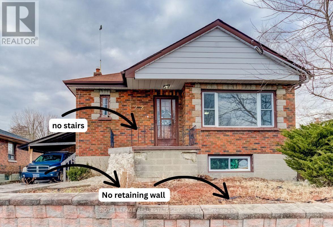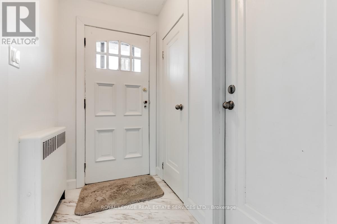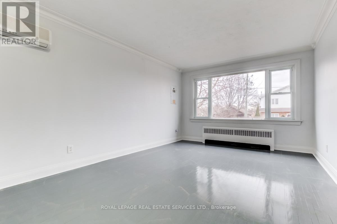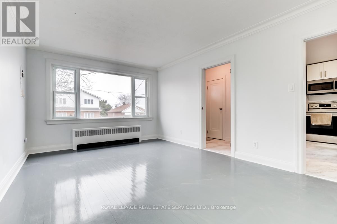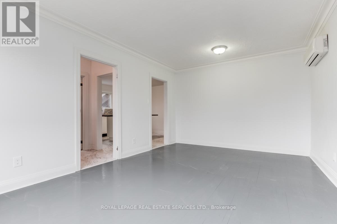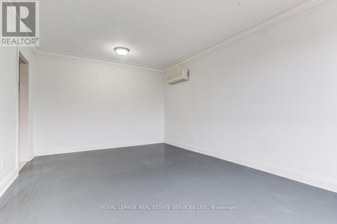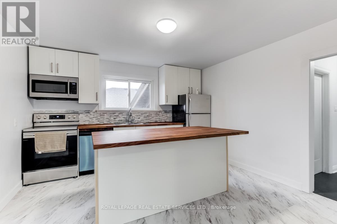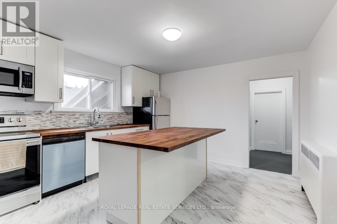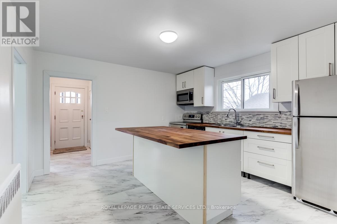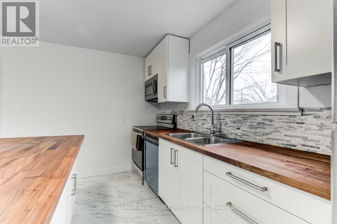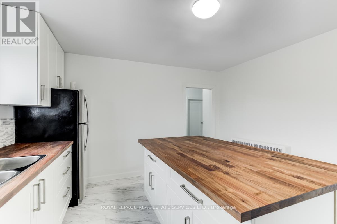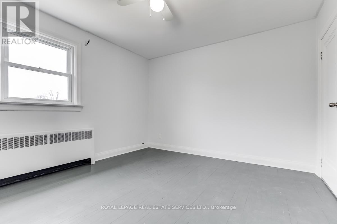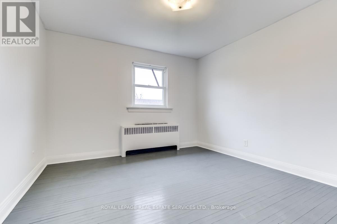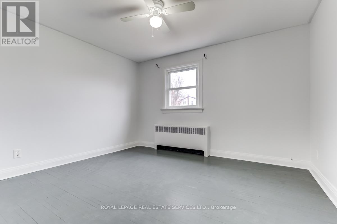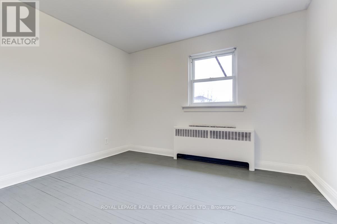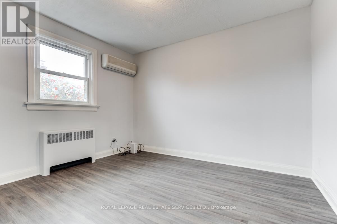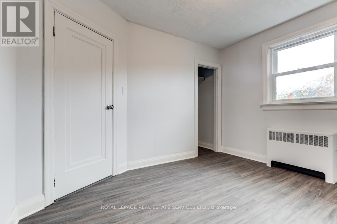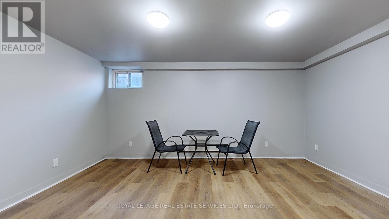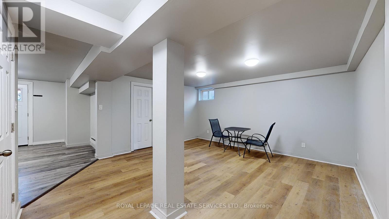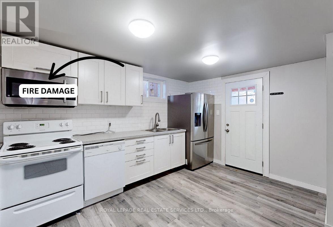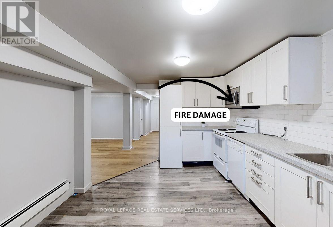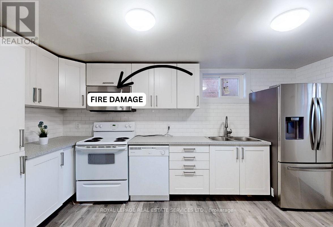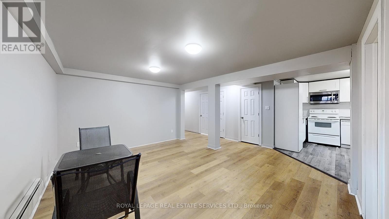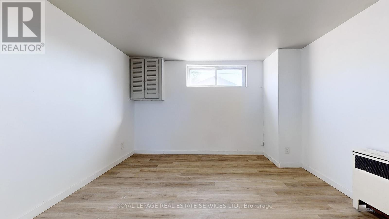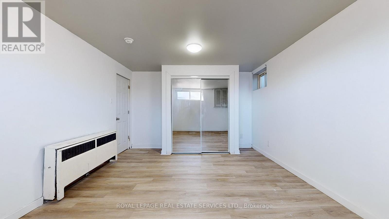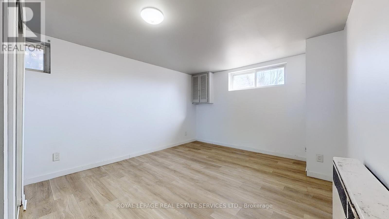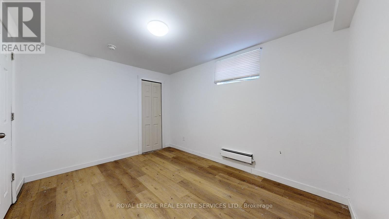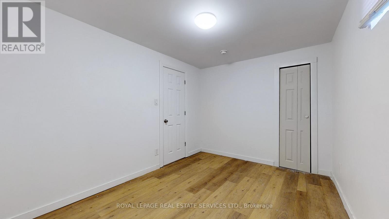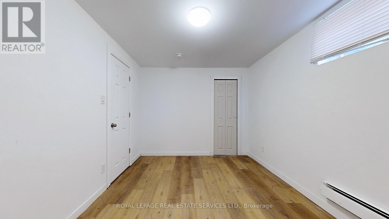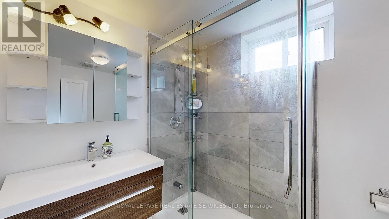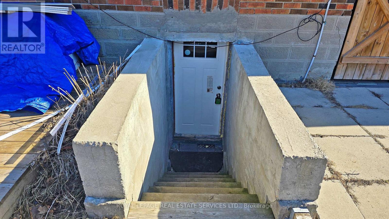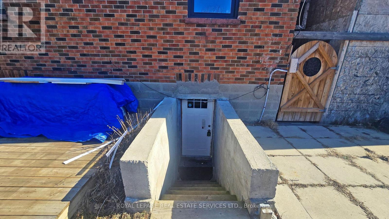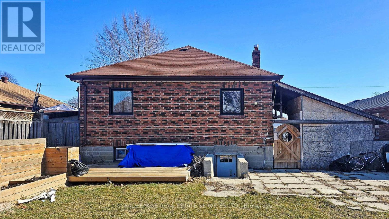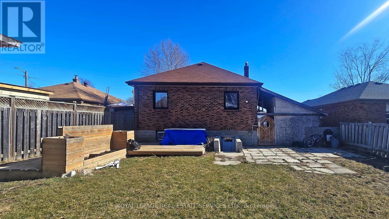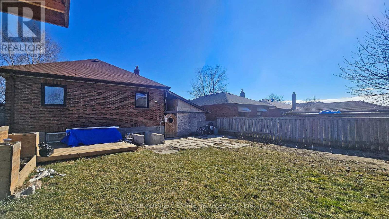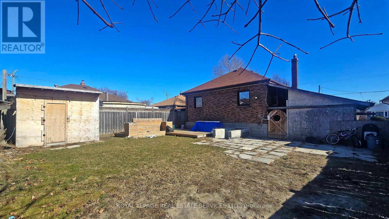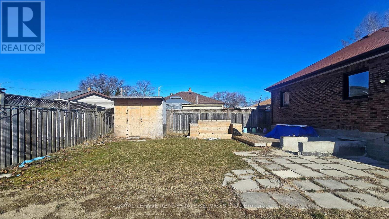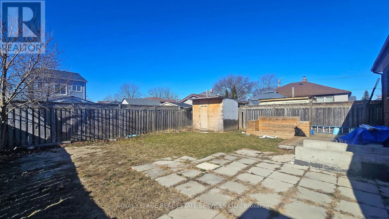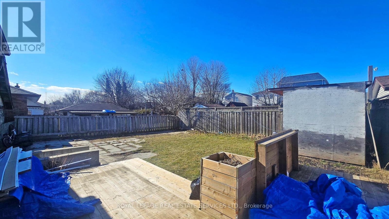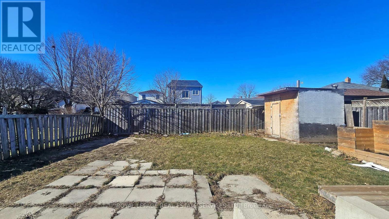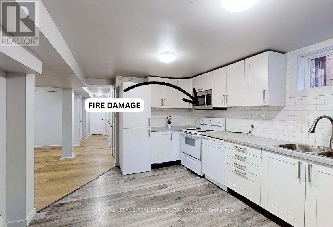5 Bedroom
2 Bathroom
1,100 - 1,500 ft2
Raised Bungalow
Wall Unit
Radiant Heat
$629,000
Calling all renovators and visionaries - this 3-bedroom Oshawa home is your next dream project! Set in a quiet, centrally located neighbourhood, this property offers incredible potential for transformation. With a spacious kitchen, hardwood flooring, and a layout perfect for entertaining, its just waiting for someone to bring it back to life. Conveniently located near transit, highways, schools, parks, and shopping, the location is as ideal as the opportunity. Dont miss your chance to create something amazing! (id:61476)
Property Details
|
MLS® Number
|
E12421006 |
|
Property Type
|
Single Family |
|
Neigbourhood
|
Central |
|
Community Name
|
Central |
|
Equipment Type
|
Water Heater |
|
Parking Space Total
|
3 |
|
Rental Equipment Type
|
Water Heater |
Building
|
Bathroom Total
|
2 |
|
Bedrooms Above Ground
|
3 |
|
Bedrooms Below Ground
|
2 |
|
Bedrooms Total
|
5 |
|
Appliances
|
All, Window Coverings |
|
Architectural Style
|
Raised Bungalow |
|
Basement Features
|
Apartment In Basement |
|
Basement Type
|
N/a |
|
Construction Style Attachment
|
Detached |
|
Cooling Type
|
Wall Unit |
|
Exterior Finish
|
Brick |
|
Flooring Type
|
Hardwood, Vinyl, Laminate |
|
Foundation Type
|
Unknown |
|
Heating Fuel
|
Natural Gas |
|
Heating Type
|
Radiant Heat |
|
Stories Total
|
1 |
|
Size Interior
|
1,100 - 1,500 Ft2 |
|
Type
|
House |
|
Utility Water
|
Municipal Water |
Parking
Land
|
Acreage
|
No |
|
Sewer
|
Sanitary Sewer |
|
Size Depth
|
100 Ft |
|
Size Frontage
|
46 Ft ,10 In |
|
Size Irregular
|
46.9 X 100 Ft |
|
Size Total Text
|
46.9 X 100 Ft |
Rooms
| Level |
Type |
Length |
Width |
Dimensions |
|
Lower Level |
Bedroom |
3.66 m |
4.67 m |
3.66 m x 4.67 m |
|
Lower Level |
Bedroom |
3.66 m |
2.84 m |
3.66 m x 2.84 m |
|
Lower Level |
Recreational, Games Room |
4.88 m |
3.78 m |
4.88 m x 3.78 m |
|
Lower Level |
Laundry Room |
2.43 m |
1.65 m |
2.43 m x 1.65 m |
|
Lower Level |
Kitchen |
3.51 m |
4.72 m |
3.51 m x 4.72 m |
|
Main Level |
Living Room |
5.18 m |
3.35 m |
5.18 m x 3.35 m |
|
Main Level |
Kitchen |
3.81 m |
3.81 m |
3.81 m x 3.81 m |
|
Main Level |
Primary Bedroom |
3.4 m |
3.4 m |
3.4 m x 3.4 m |
|
Main Level |
Bedroom 2 |
3.43 m |
3.05 m |
3.43 m x 3.05 m |
|
Main Level |
Bedroom 3 |
3.76 m |
3.4 m |
3.76 m x 3.4 m |


