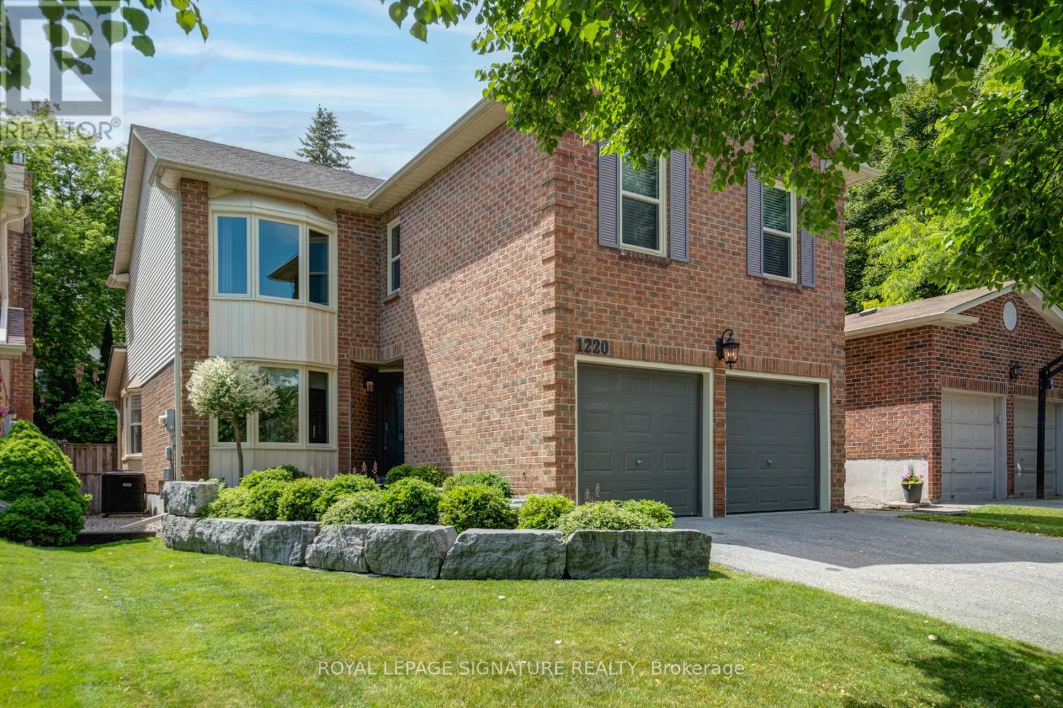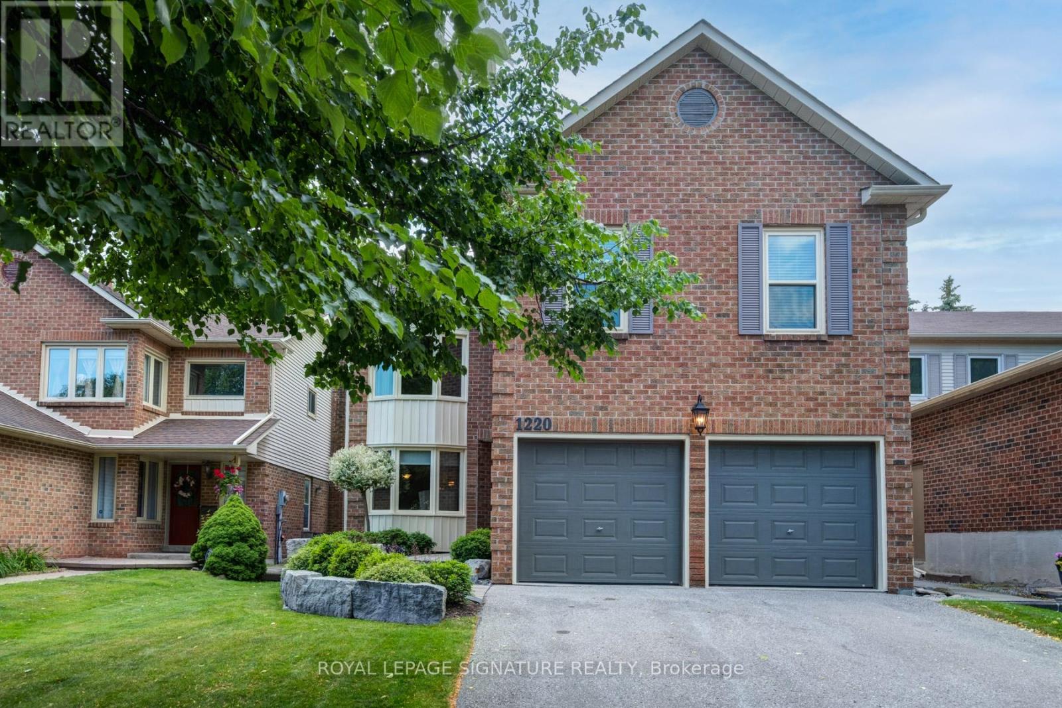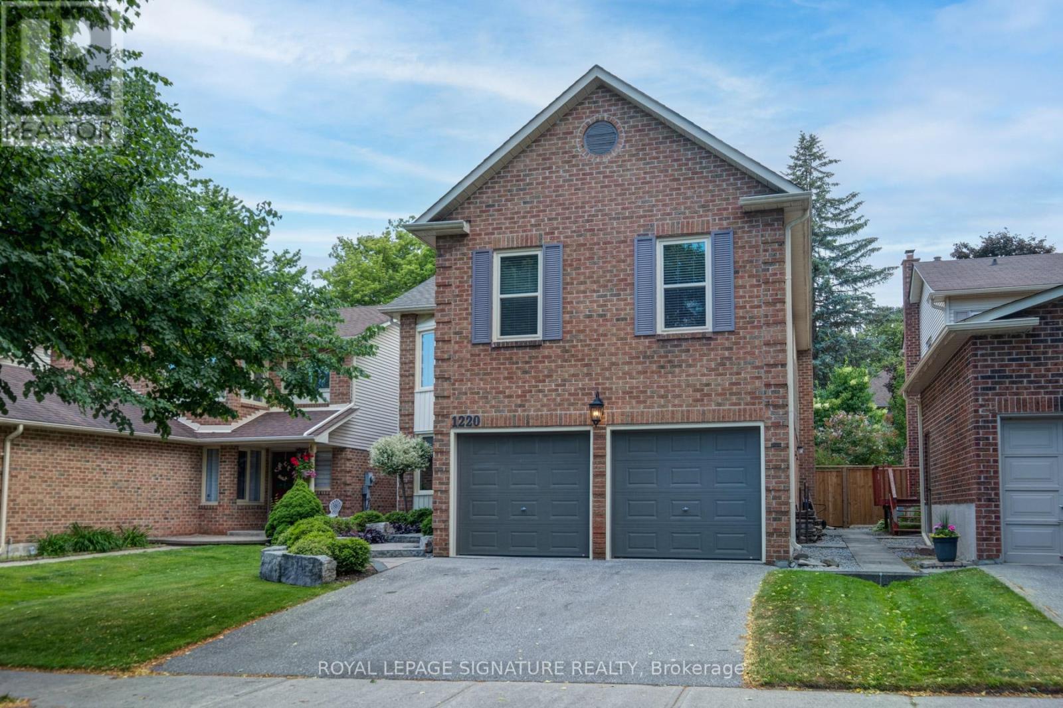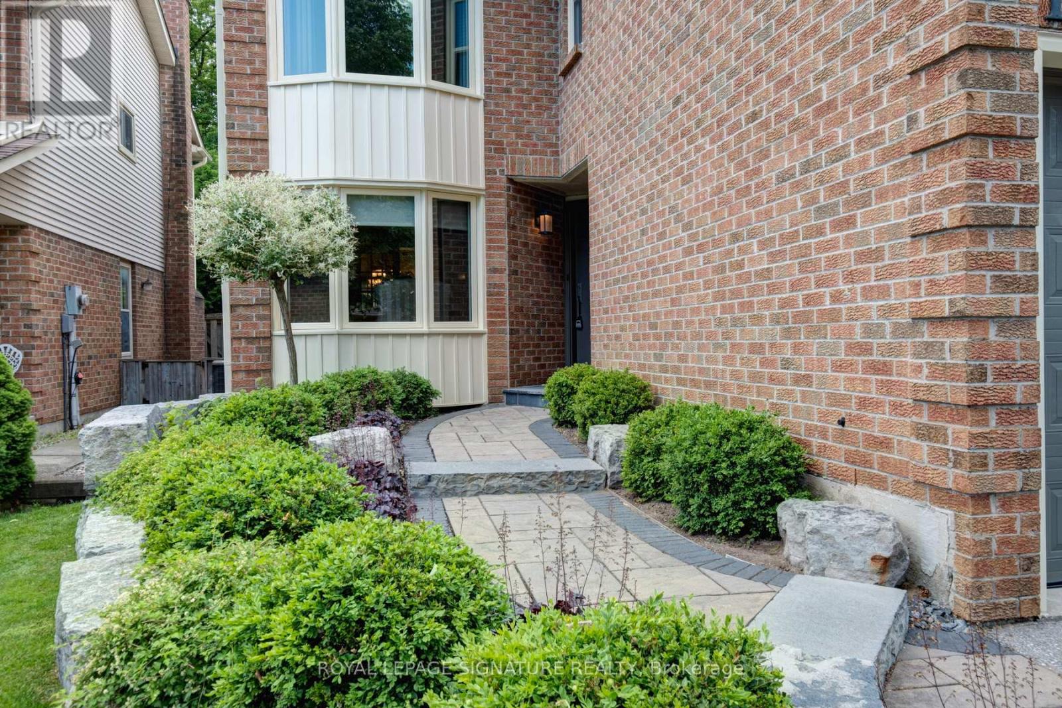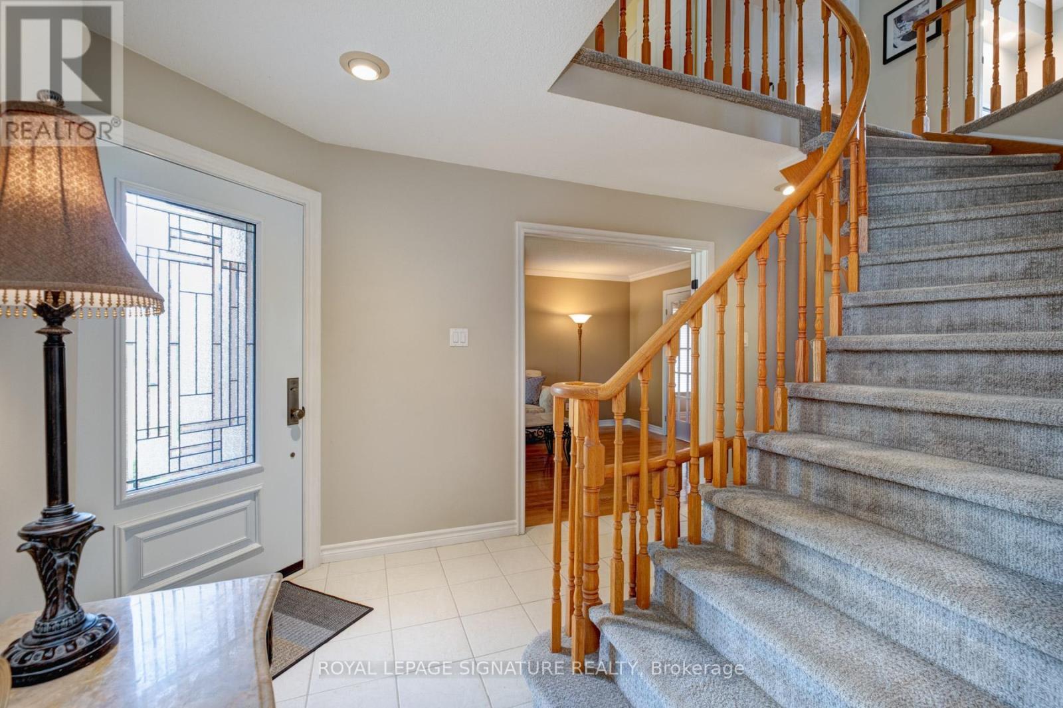5 Bedroom
3 Bathroom
2,000 - 2,500 ft2
Fireplace
Central Air Conditioning
Forced Air
$1,100,000
Welcome to this immaculate 4 bedroom lovingly cared for many years! From the moment you arrive you'll be quite impressed by the mature tree lined street. The meticulous landscaping certainly makes this home stand out! Once inside you'll be greeted by a large formal living room that overflows to the dining room. With hardwood floors and french doors; it's perfect for entertaining family and friends. The original galley-style kitchen cabinets are now a trend setter with slated wood, ceramic tile backsplash and stainless steel appliances. Enjoy your morning coffee while taking in the gorgeous perennial gardens...it's like you're in a storybook forest. Huge panoramic windows certainly help to take in the views. The family room is where you'll enjoy a great movie listening to the wood crackle in the fireplace during the winter months. Walk-out to the backyard for all of your bbq needs. Upstairs with newer broadloom you'll love the over-sized primary! It truly is massive!! Recently renovated 5pc ensuite is a dream with a large glass shower and separate tub. The remaining bedrooms feature laminate floors and freshly painted. (id:61476)
Property Details
|
MLS® Number
|
E12234727 |
|
Property Type
|
Single Family |
|
Community Name
|
Liverpool |
|
Parking Space Total
|
6 |
Building
|
Bathroom Total
|
3 |
|
Bedrooms Above Ground
|
4 |
|
Bedrooms Below Ground
|
1 |
|
Bedrooms Total
|
5 |
|
Amenities
|
Fireplace(s) |
|
Appliances
|
Water Heater, Dishwasher, Dryer, Garage Door Opener, Microwave, Stove, Washer, Window Coverings, Refrigerator |
|
Basement Development
|
Partially Finished |
|
Basement Type
|
N/a (partially Finished) |
|
Construction Style Attachment
|
Detached |
|
Cooling Type
|
Central Air Conditioning |
|
Exterior Finish
|
Brick, Vinyl Siding |
|
Fireplace Present
|
Yes |
|
Flooring Type
|
Hardwood, Carpeted, Laminate |
|
Foundation Type
|
Poured Concrete |
|
Half Bath Total
|
1 |
|
Heating Fuel
|
Natural Gas |
|
Heating Type
|
Forced Air |
|
Stories Total
|
2 |
|
Size Interior
|
2,000 - 2,500 Ft2 |
|
Type
|
House |
|
Utility Water
|
Municipal Water |
Parking
Land
|
Acreage
|
No |
|
Sewer
|
Sanitary Sewer |
|
Size Depth
|
109 Ft ,10 In |
|
Size Frontage
|
39 Ft ,4 In |
|
Size Irregular
|
39.4 X 109.9 Ft |
|
Size Total Text
|
39.4 X 109.9 Ft |
Rooms
| Level |
Type |
Length |
Width |
Dimensions |
|
Second Level |
Primary Bedroom |
5.54 m |
4.45 m |
5.54 m x 4.45 m |
|
Second Level |
Bedroom 2 |
3.84 m |
3.44 m |
3.84 m x 3.44 m |
|
Second Level |
Bedroom 3 |
3.65 m |
3.44 m |
3.65 m x 3.44 m |
|
Second Level |
Bedroom 4 |
3.38 m |
2.98 m |
3.38 m x 2.98 m |
|
Basement |
Media |
3.99 m |
3.13 m |
3.99 m x 3.13 m |
|
Main Level |
Living Room |
4.9 m |
3.5 m |
4.9 m x 3.5 m |
|
Main Level |
Dining Room |
3.62 m |
3.04 m |
3.62 m x 3.04 m |
|
Main Level |
Kitchen |
2.92 m |
2.16 m |
2.92 m x 2.16 m |
|
Main Level |
Eating Area |
3.38 m |
2.16 m |
3.38 m x 2.16 m |
|
Main Level |
Family Room |
5.18 m |
3.44 m |
5.18 m x 3.44 m |


